907 lingfield laneWaxhaw, NC 28173
907 lingfield laneWaxhaw, NC 28173
Description
Meticulously maintained 4 bedroom 3 bath ranch home located on almost an acre of land and in a cul de sac! Living room could be used as a home office or recreational room. Formal dining room is large enough to host multiple friends and family on every special occasion. Kitchen is open to family room so no one misses out on all the excitement. Always a plus, a 3 car garage to store your multiple vehicles (or for all your extra "stuff"). Level yard in front which makes for easy mowing and a place to ride bikes safely. Wooded lot in the back provides shade in the summer. At the end of the property is a walking trail and a pond...Great for getting in your exercise with a walk or relax by the tranquil water. Located minutes from Weddington schools making morning and after school commutes less stressful! Devonridge is a gated community therefore limiting unnecessary traffic and provides a level of safety. 12-15 minutes to 485, Waverly, Rea Farms, and close to Ballantyne.
Property Details for 907 Lingfield Lane
- Subdivision ComplexDevonridge
- ExteriorFire Pit
- Num Of Garage Spaces3
- Parking FeaturesAttached Garage
- Property AttachedNo
LISTING UPDATED:
- StatusActive
- MLS #CAR4253267
- Days on Site1
- HOA Fees$535 / month
- MLS TypeResidential
- Year Built2014
- CountryUnion
LISTING UPDATED:
- StatusActive
- MLS #CAR4253267
- Days on Site1
- HOA Fees$535 / month
- MLS TypeResidential
- Year Built2014
- CountryUnion
Building Information for 907 Lingfield Lane
- StoriesOne
- Year Built2014
- Lot Size0.0000 Acres
Payment Calculator
Term
Interest
Home Price
Down Payment
The Payment Calculator is for illustrative purposes only. Read More
Property Information for 907 Lingfield Lane
Summary
Location and General Information
- Community Features: Gated
- Coordinates: 34.993572,-80.737066
School Information
- Elementary School: Weddington
- Middle School: Weddington
- High School: Weddington
Taxes and HOA Information
- Parcel Number: 06-102-382
- Tax Legal Description: #21 DEVONRIDGE OPCJ965
Virtual Tour
Parking
- Open Parking: No
Interior and Exterior Features
Interior Features
- Cooling: Central Air
- Heating: Electric
- Appliances: Dishwasher, Double Oven, Electric Water Heater, Gas Range
- Fireplace Features: Gas
- Levels/Stories: One
- Foundation: Slab
- Bathrooms Total Integer: 3
Exterior Features
- Construction Materials: Brick Full
- Pool Features: None
- Road Surface Type: Concrete, Paved
- Laundry Features: Mud Room
- Pool Private: No
Property
Utilities
- Sewer: County Sewer
- Utilities: Cable Available, Natural Gas
- Water Source: County Water
Property and Assessments
- Home Warranty: No
Green Features
Lot Information
- Above Grade Finished Area: 3087
- Lot Features: Orchard(s), Wooded
Rental
Rent Information
- Land Lease: No
Public Records for 907 Lingfield Lane
Home Facts
- Beds4
- Baths3
- Above Grade Finished3,087 SqFt
- StoriesOne
- Lot Size0.0000 Acres
- StyleSingle Family Residence
- Year Built2014
- APN06-102-382
- CountyUnion
- ZoningAM5
Similar Homes
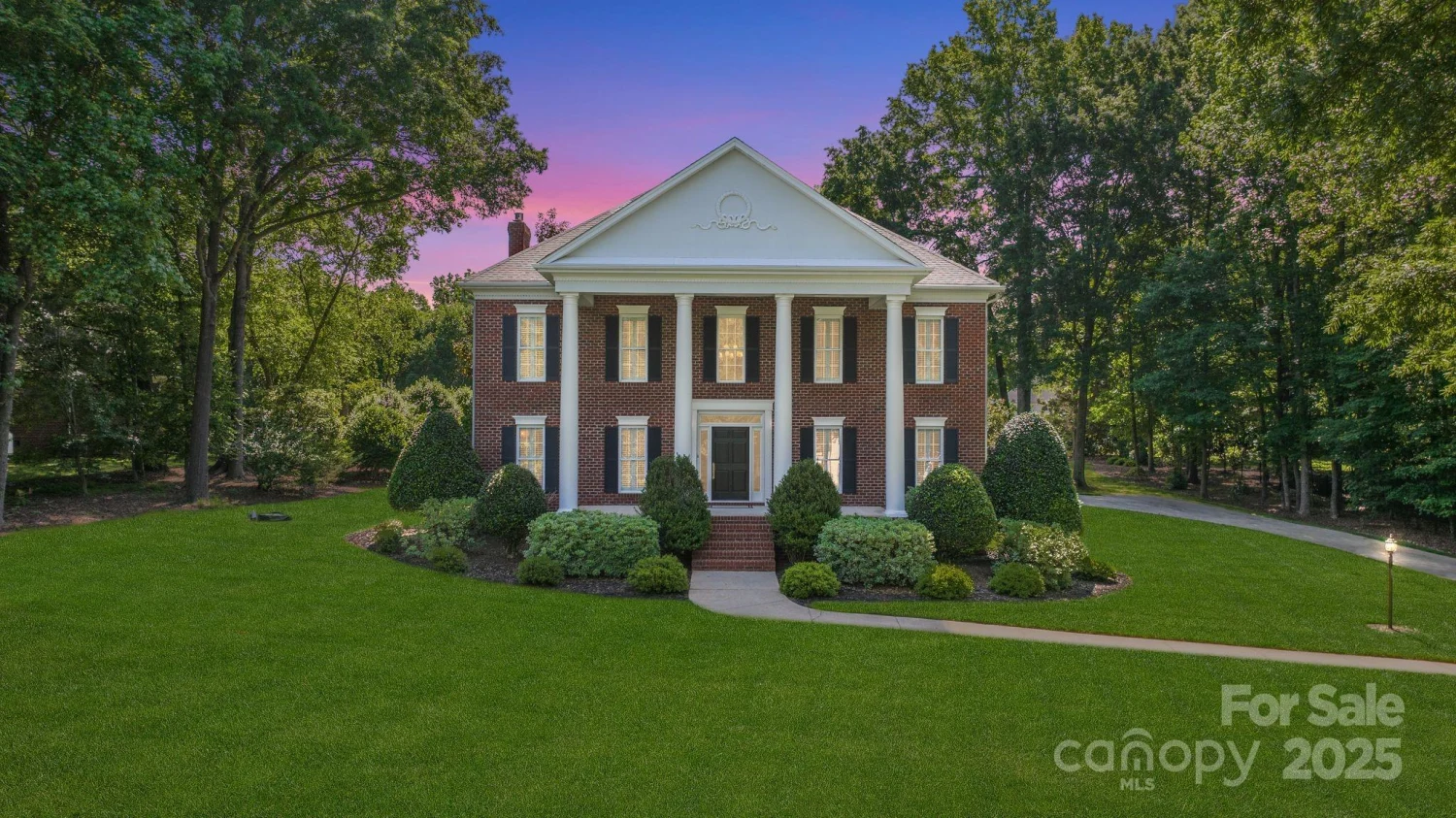
1721 White Pond Lane
Waxhaw, NC 28173
EXP Realty LLC Ballantyne
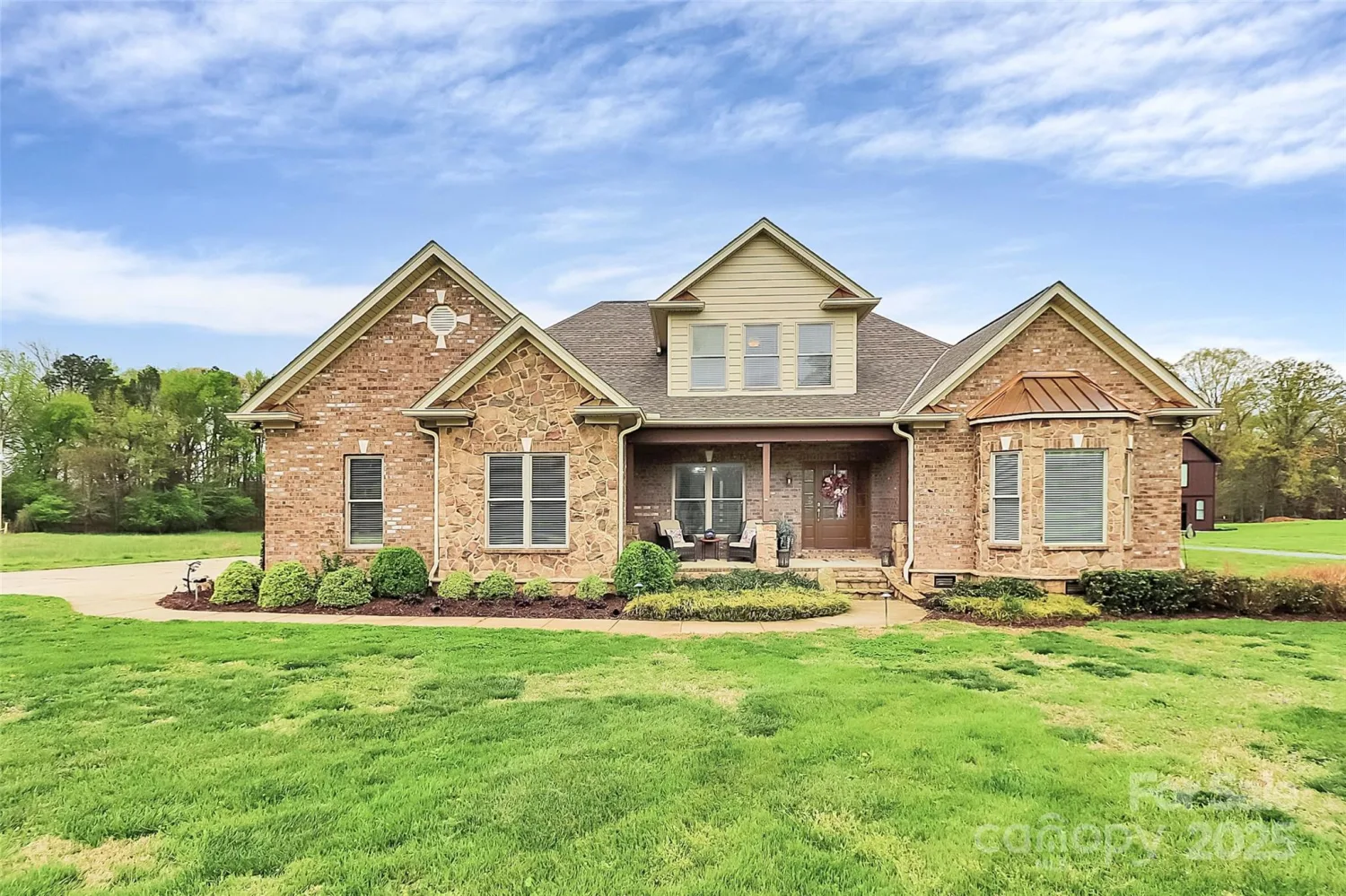
4205 New Town Road
Waxhaw, NC 28173
RE/MAX Executive
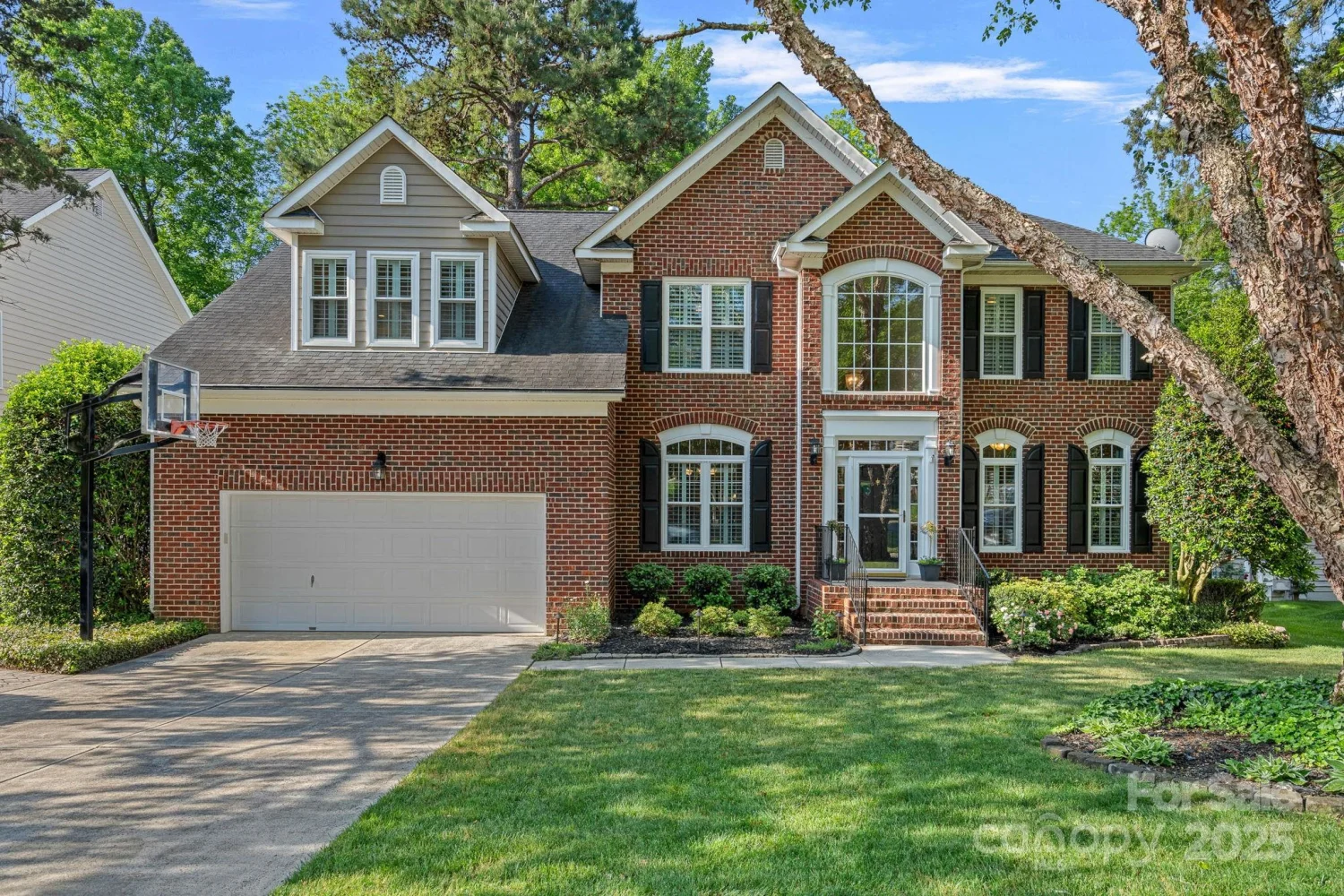
1400 Coachman Drive
Waxhaw, NC 28173
EXP Realty LLC Ballantyne
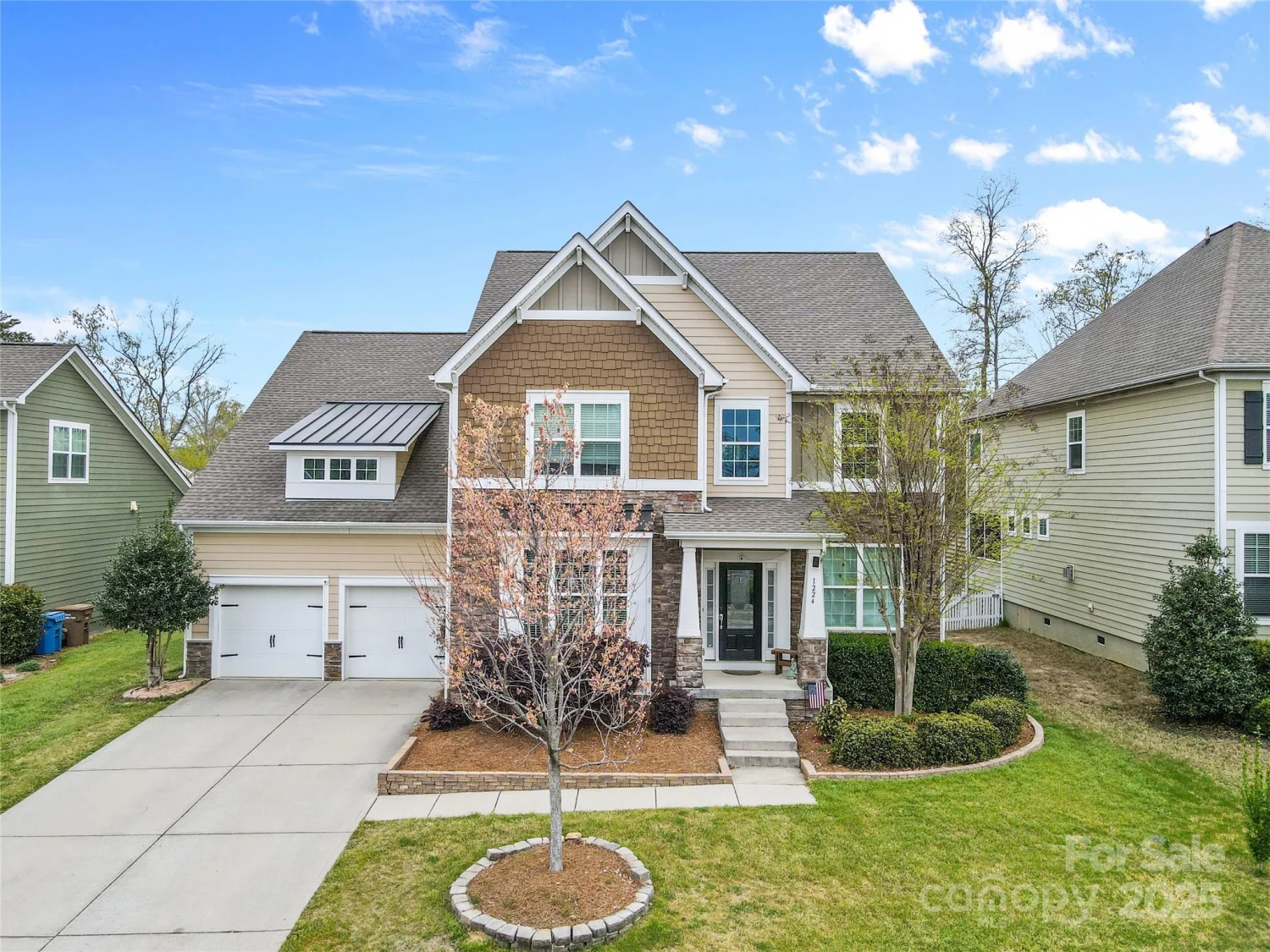
1224 Screech Owl Road
Waxhaw, NC 28173
Ivester Jackson Distinctive Properties
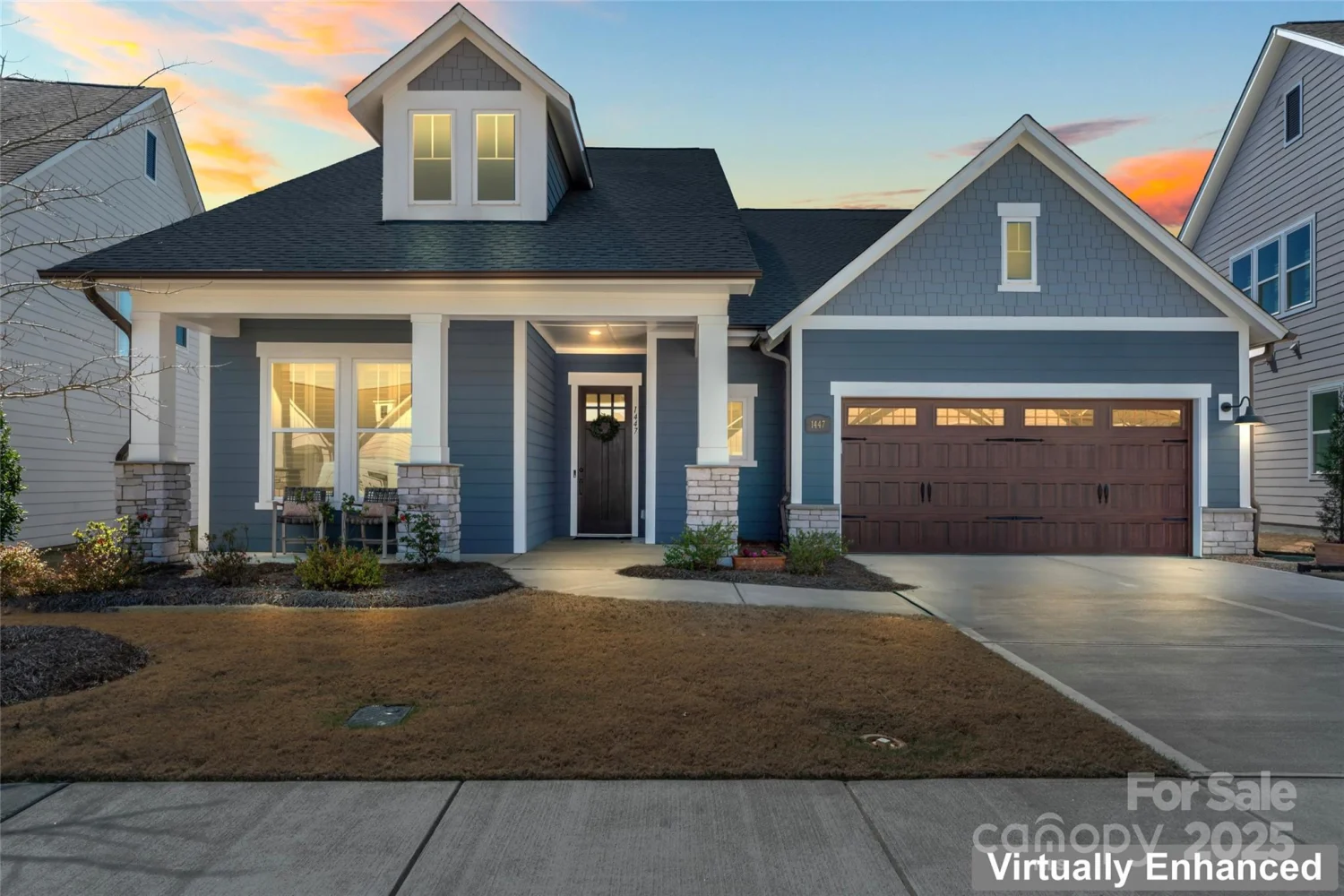
1447 Encore Lane
Waxhaw, NC 28173
Coldwell Banker Realty
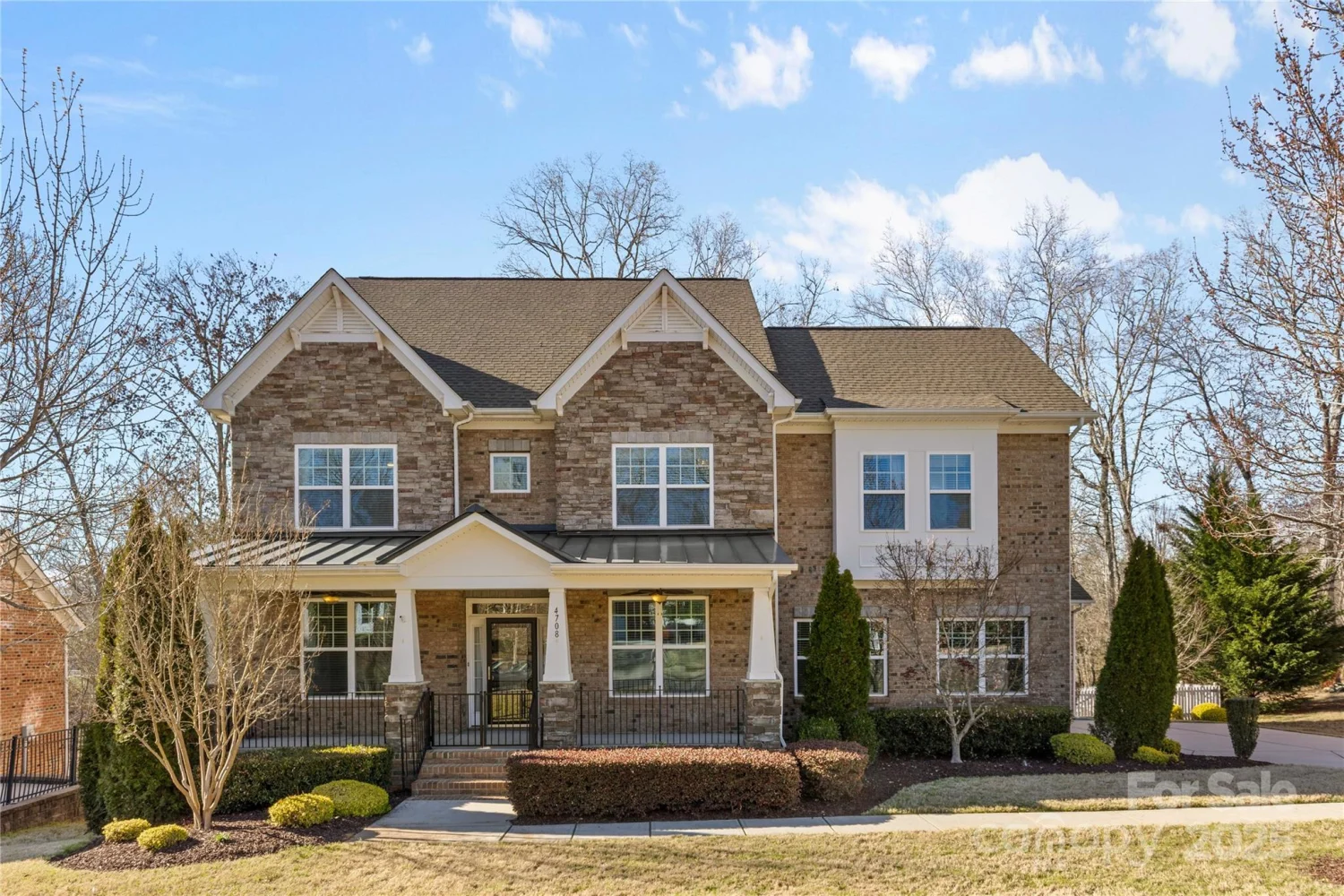
4708 Pearmain Drive
Waxhaw, NC 28173
Sun Valley Realty
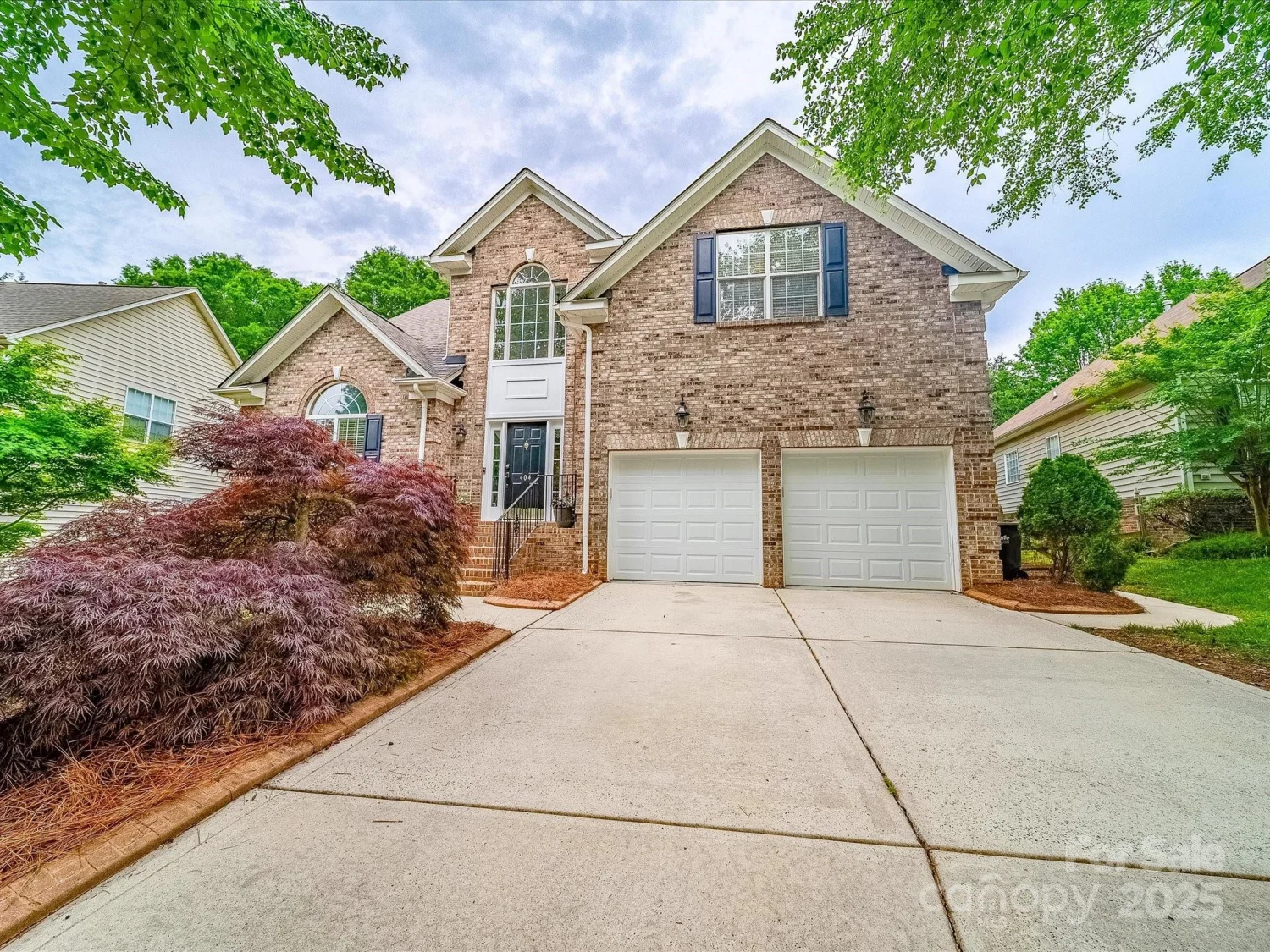
404 Basingdon Court
Waxhaw, NC 28173
NextHome Paramount
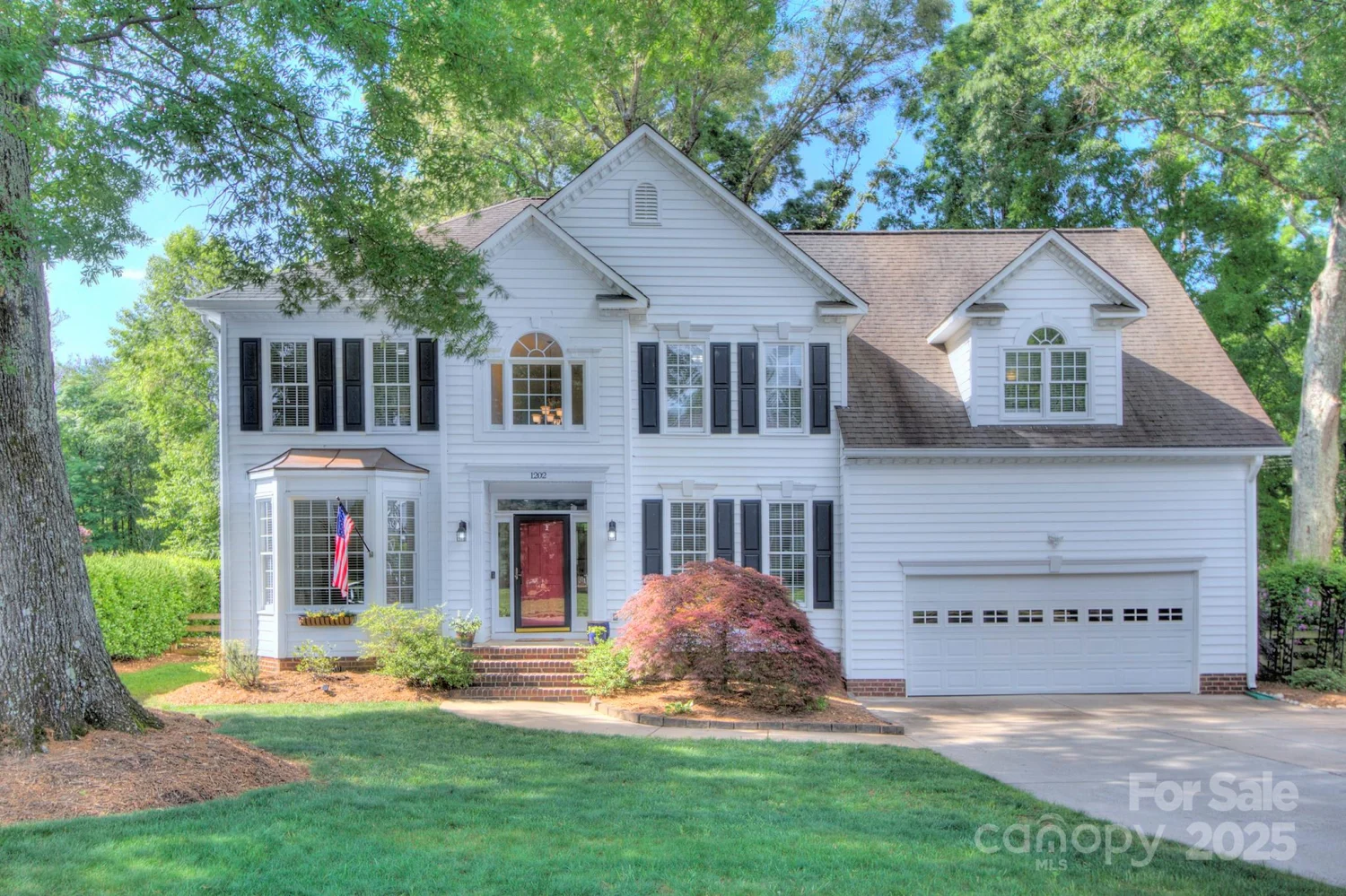
1202 Foxfield Road
Waxhaw, NC 28173
NextHome Paramount
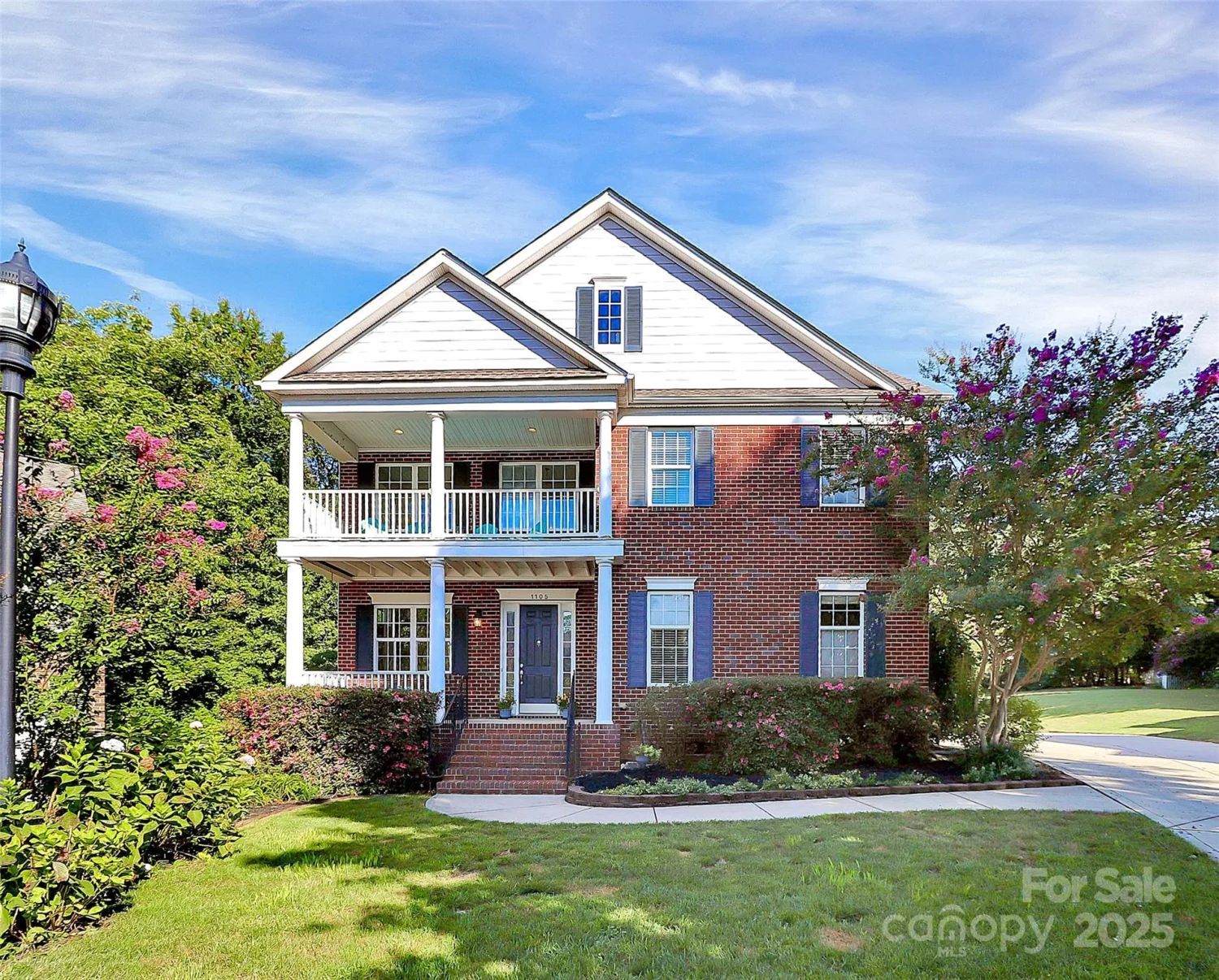
1105 Hoyle Lane
Waxhaw, NC 28173
Realty One Group Revolution



