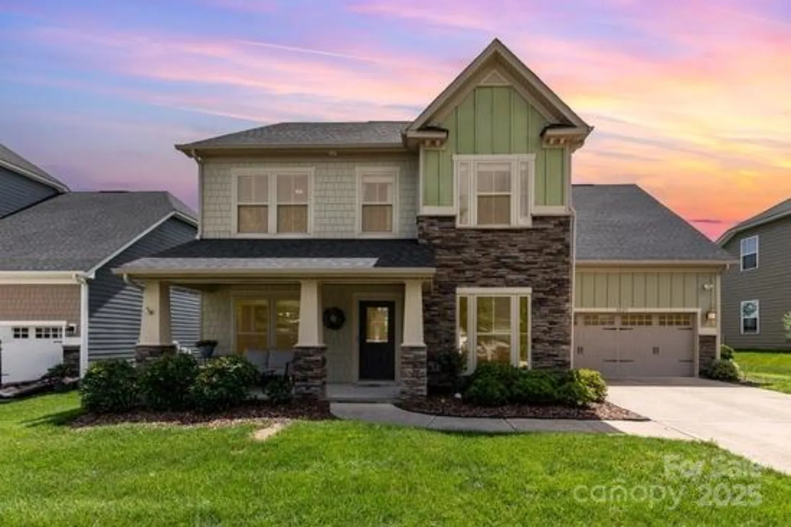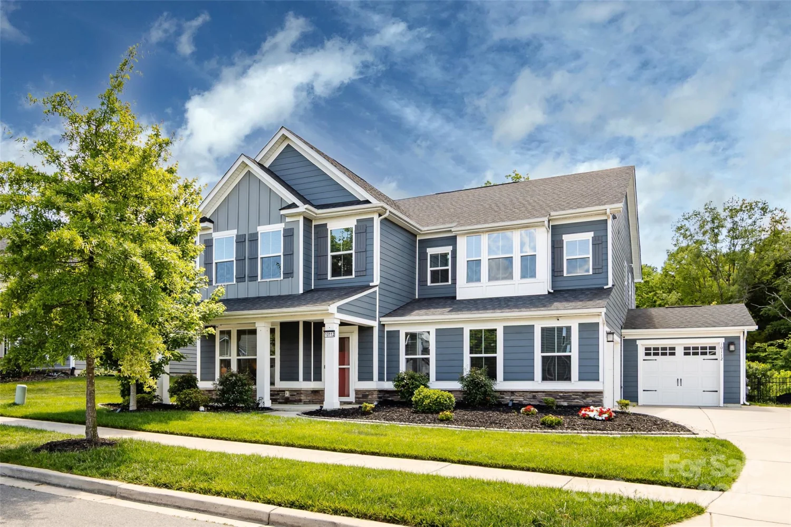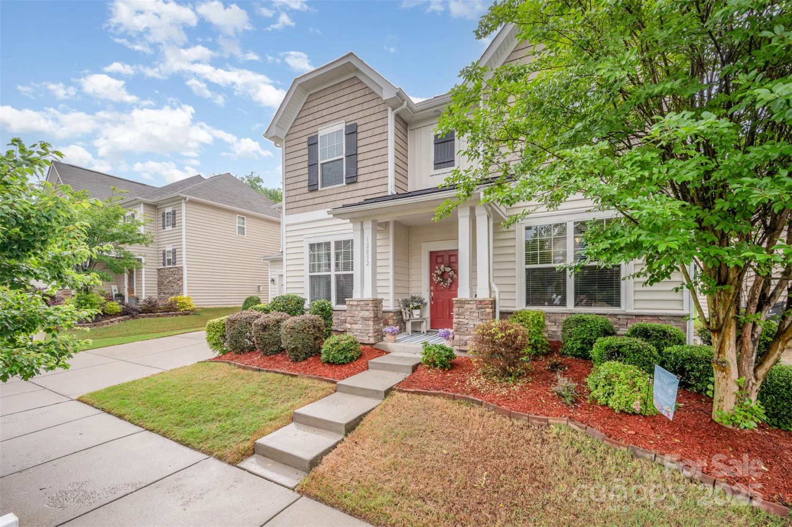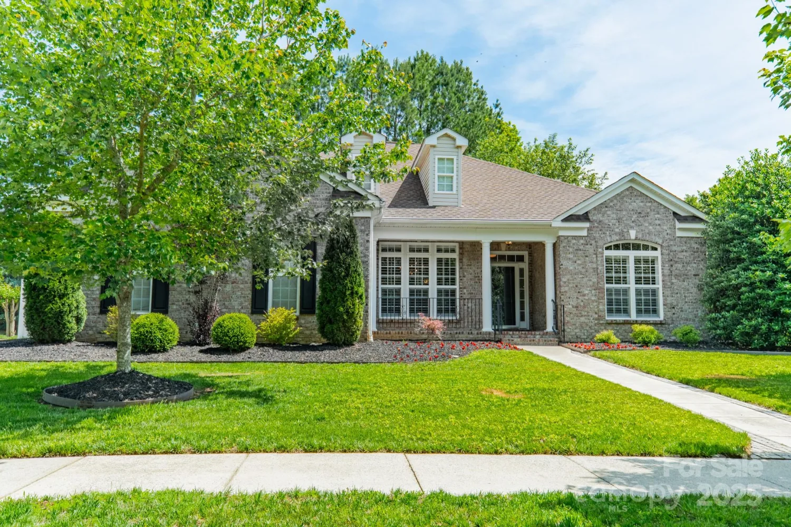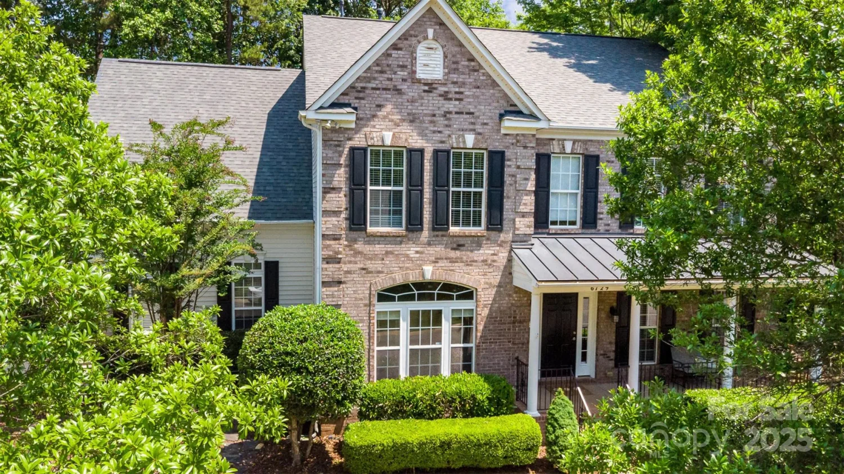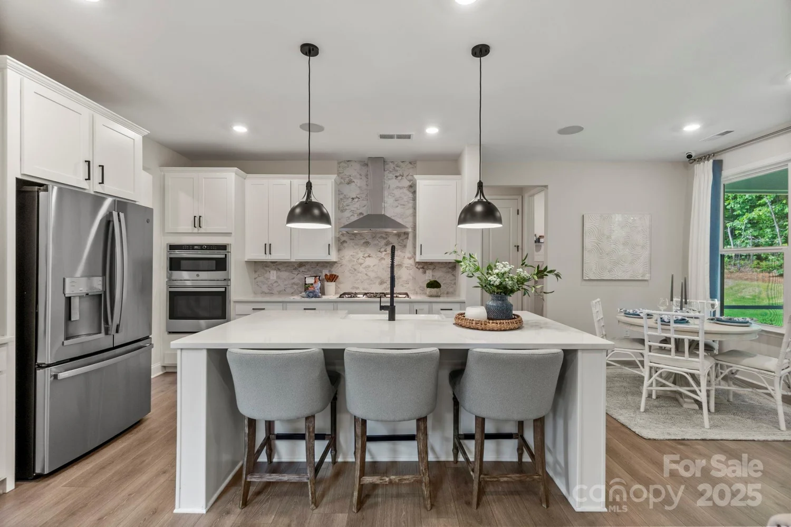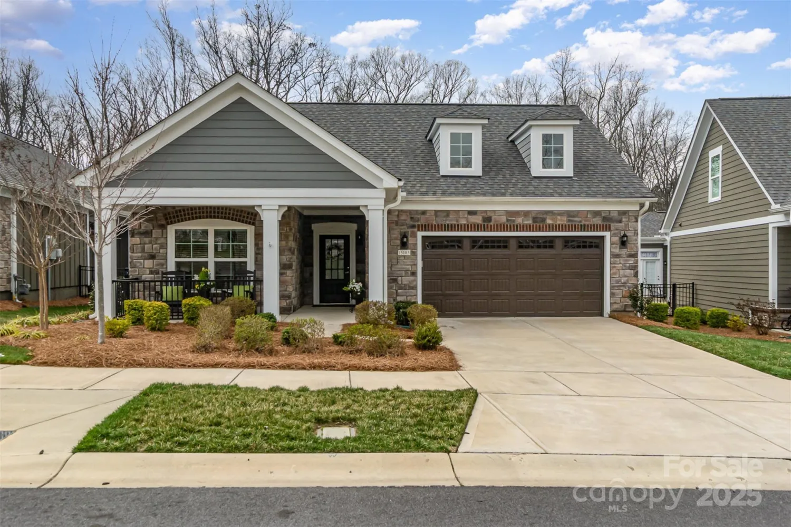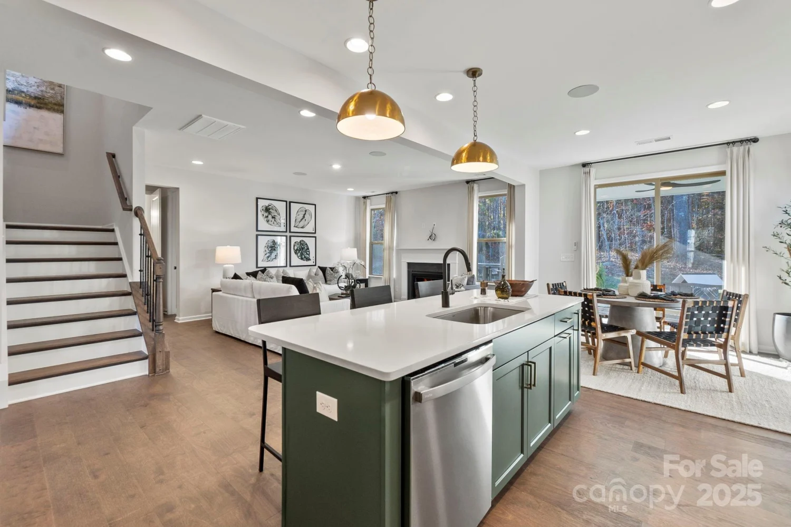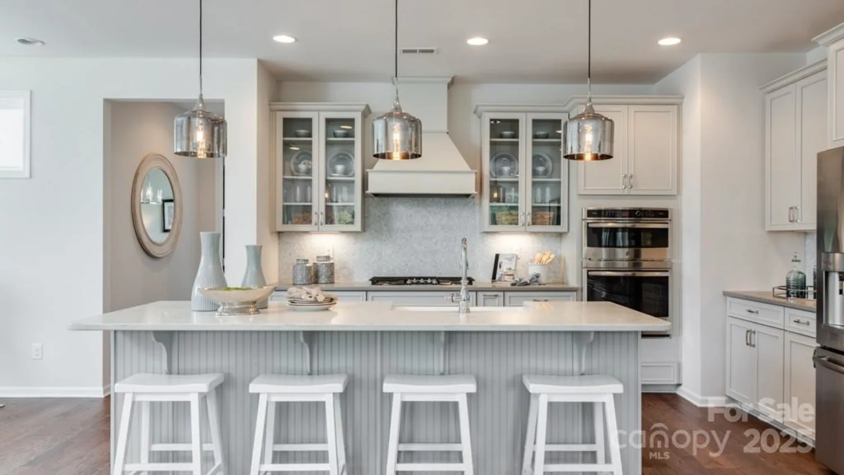10822 brandie meadow laneHuntersville, NC 28078
10822 brandie meadow laneHuntersville, NC 28078
Description
Step into style and space with this distinctive 5-bedroom, 3.5-bath home in the coveted Skybrook community. Boasting nearly 3,500 square feet of thoughtfully designed living space, this two-story gem features a main-level primary suite with walk-in closet and spa-like en suite. The open main floor boasts site-finished hardwoods, a bright white kitchen with granite countertops and tile backsplash, home office, and spacious screened porch leading outside to a custom-built stone patio and fire pit. Upstairs, you’ll find four additional bedrooms and two full baths. Elegant architectural details, a large front porch, and a side-entry three-car garage add to the home’s charm and curb appeal. Don’t miss your chance to own this beautifully maintained home in one of the area’s premier neighborhoods—schedule your private showing today!
Property Details for 10822 Brandie Meadow Lane
- Subdivision ComplexSkybrook
- Architectural StyleArts and Crafts
- ExteriorFire Pit
- Num Of Garage Spaces3
- Parking FeaturesDriveway, Attached Garage, Garage Faces Side
- Property AttachedNo
LISTING UPDATED:
- StatusActive
- MLS #CAR4253993
- Days on Site0
- HOA Fees$565 / year
- MLS TypeResidential
- Year Built2014
- CountryMecklenburg
Location
Listing Courtesy of Stone Realty Group - Matt Stone
LISTING UPDATED:
- StatusActive
- MLS #CAR4253993
- Days on Site0
- HOA Fees$565 / year
- MLS TypeResidential
- Year Built2014
- CountryMecklenburg
Building Information for 10822 Brandie Meadow Lane
- StoriesTwo
- Year Built2014
- Lot Size0.0000 Acres
Payment Calculator
Term
Interest
Home Price
Down Payment
The Payment Calculator is for illustrative purposes only. Read More
Property Information for 10822 Brandie Meadow Lane
Summary
Location and General Information
- Community Features: Clubhouse, Fitness Center, Golf, Outdoor Pool, Playground, Recreation Area, Tennis Court(s), Walking Trails
- Coordinates: 35.401765,-80.779539
School Information
- Elementary School: Blythe
- Middle School: J.M. Alexander
- High School: North Mecklenburg
Taxes and HOA Information
- Parcel Number: 021-244-71
- Tax Legal Description: L916 M55-83
Virtual Tour
Parking
- Open Parking: No
Interior and Exterior Features
Interior Features
- Cooling: Central Air, Zoned
- Heating: Central, Zoned
- Appliances: Dishwasher, Disposal, Electric Oven, Electric Water Heater, Exhaust Fan, Exhaust Hood, Gas Cooktop, Microwave, Oven, Wall Oven
- Fireplace Features: Family Room, Gas Log
- Flooring: Carpet, Tile, Wood
- Interior Features: Attic Stairs Pulldown, Breakfast Bar, Built-in Features, Cable Prewire, Garden Tub, Kitchen Island, Walk-In Closet(s)
- Levels/Stories: Two
- Window Features: Insulated Window(s)
- Foundation: Crawl Space
- Total Half Baths: 1
- Bathrooms Total Integer: 4
Exterior Features
- Construction Materials: Fiber Cement
- Patio And Porch Features: Front Porch, Patio, Rear Porch, Screened
- Pool Features: None
- Road Surface Type: Concrete, Paved
- Security Features: Carbon Monoxide Detector(s), Security System, Smoke Detector(s)
- Laundry Features: Electric Dryer Hookup, Laundry Room, Main Level
- Pool Private: No
Property
Utilities
- Sewer: Public Sewer
- Water Source: City
Property and Assessments
- Home Warranty: No
Green Features
Lot Information
- Above Grade Finished Area: 3469
Rental
Rent Information
- Land Lease: No
Public Records for 10822 Brandie Meadow Lane
Home Facts
- Beds5
- Baths3
- Above Grade Finished3,469 SqFt
- StoriesTwo
- Lot Size0.0000 Acres
- StyleSingle Family Residence
- Year Built2014
- APN021-244-71
- CountyMecklenburg
- ZoningR


