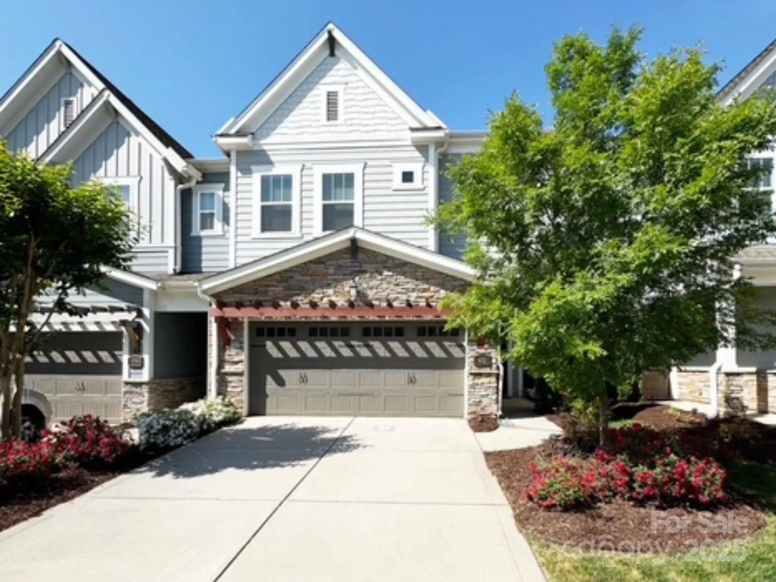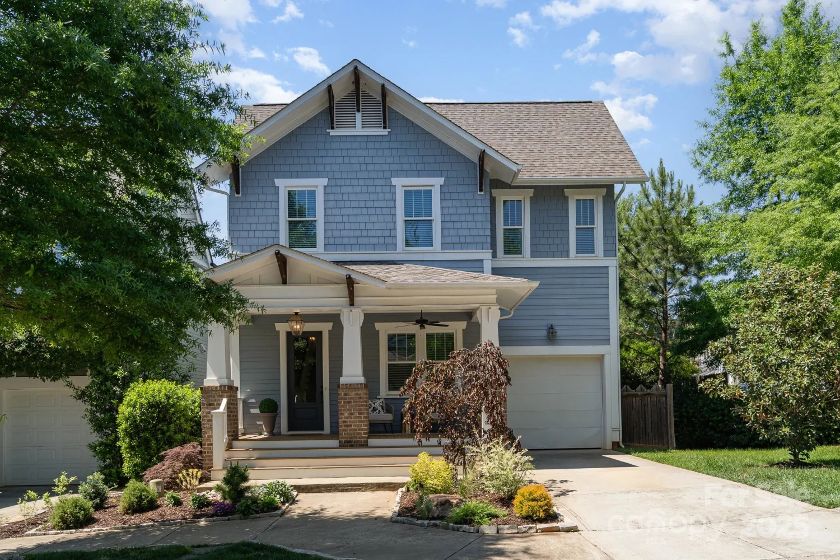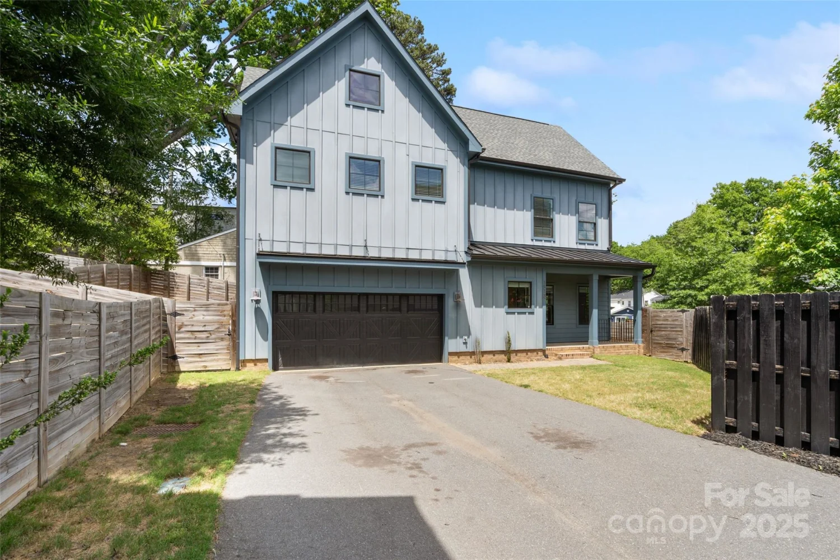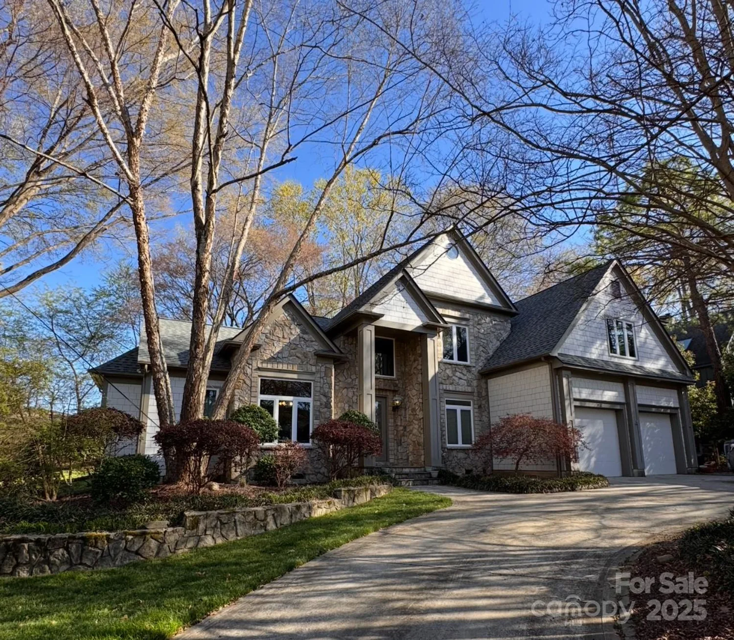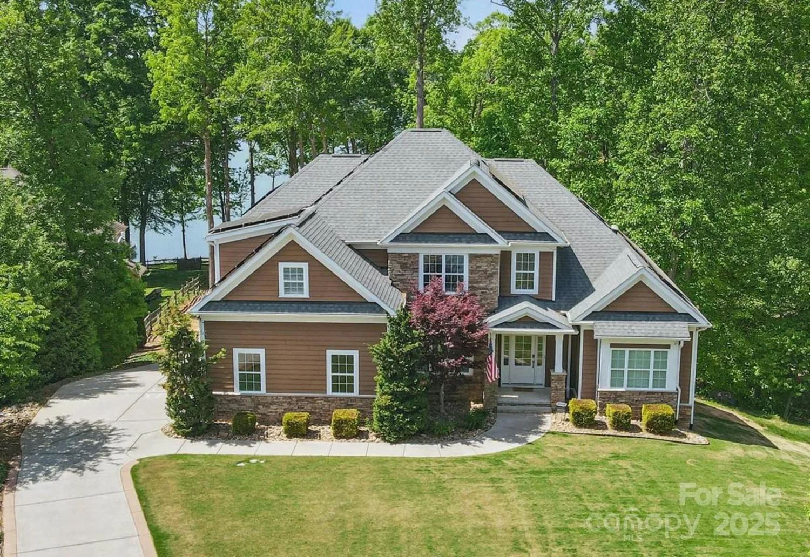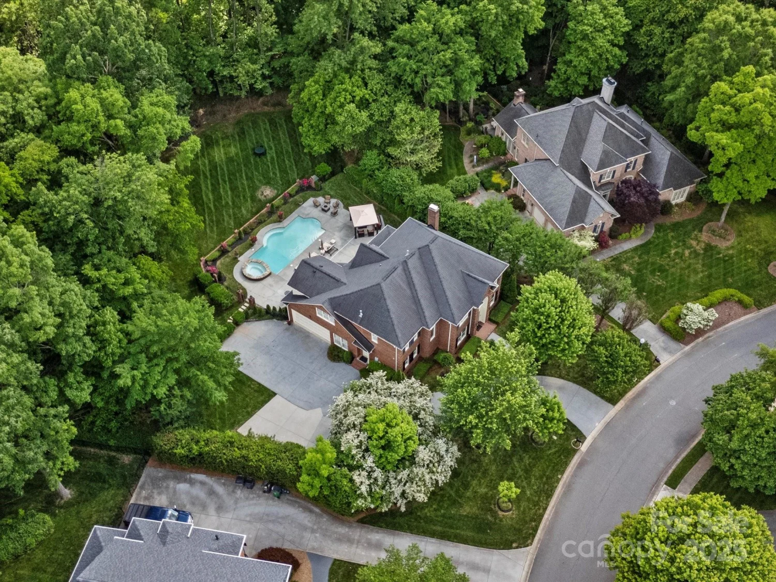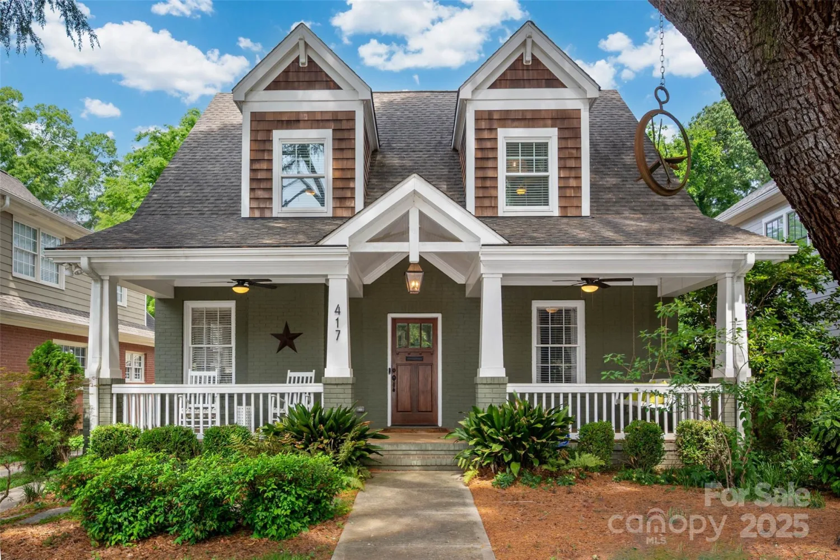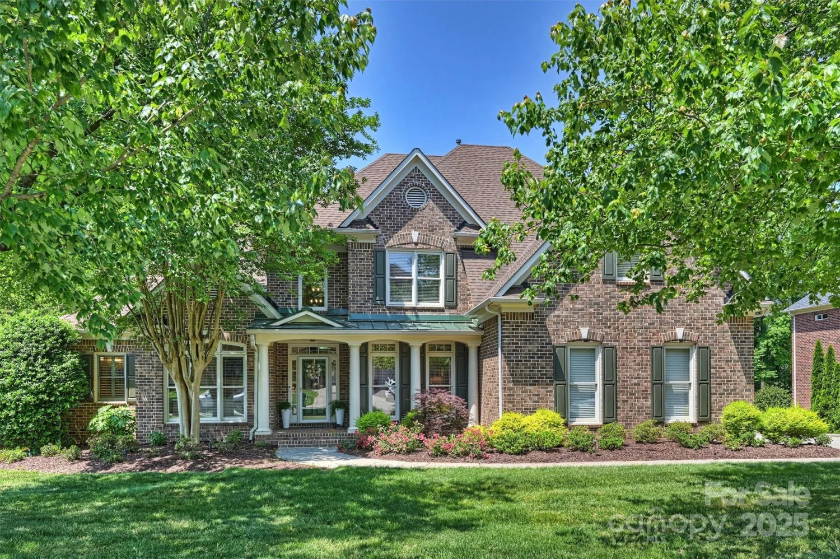920 habersham driveCharlotte, NC 28209
920 habersham driveCharlotte, NC 28209
Description
Located in the heart of Sedgefield, this home exudes character and charm and is convenient to Uptown, Southend, the light rail, local schools and dining. This 4 bedroom, 3 bath home has a great open floor plan and is located on a quiet street. A spacious kitchen opens to a large family room with access to a fully landscaped inviting backyard with multi-tiered back patio and deck. A utility/laundry room, equipped with lots of cabinets and storage, is located next to the kitchen and offers great space for a drop zone, storage and mudroom. A large primary suite, located upstairs, overlooks a private, fully fenced back yard. The extensive patio offers plenty of space for dining and entertaining and a detached, two car garage is located adjacent to the house with easy access to the side entrance. Above the garage is a large unfinished space that could be finished for a second living area. This home is move-in ready and is a pleasure to show!
Property Details for 920 Habersham Drive
- Subdivision ComplexSedgefield
- Architectural StyleArts and Crafts
- Num Of Garage Spaces2
- Parking FeaturesDetached Garage
- Property AttachedNo
- Waterfront FeaturesNone
LISTING UPDATED:
- StatusComing Soon
- MLS #CAR4254812
- Days on Site0
- MLS TypeResidential
- Year Built1954
- CountryMecklenburg
LISTING UPDATED:
- StatusComing Soon
- MLS #CAR4254812
- Days on Site0
- MLS TypeResidential
- Year Built1954
- CountryMecklenburg
Building Information for 920 Habersham Drive
- StoriesOne and One Half
- Year Built1954
- Lot Size0.0000 Acres
Payment Calculator
Term
Interest
Home Price
Down Payment
The Payment Calculator is for illustrative purposes only. Read More
Property Information for 920 Habersham Drive
Summary
Location and General Information
- Community Features: None
- Coordinates: 35.191354,-80.857708
School Information
- Elementary School: Dilworth / Sedgefield
- Middle School: Sedgefield
- High School: Myers Park
Taxes and HOA Information
- Parcel Number: 147-103-30
- Tax Legal Description: L11 B7A M6-389
Virtual Tour
Parking
- Open Parking: No
Interior and Exterior Features
Interior Features
- Cooling: Central Air
- Heating: Central, Forced Air, Natural Gas
- Appliances: Dishwasher, Disposal, Gas Range
- Fireplace Features: Living Room
- Flooring: Carpet, Tile, Wood
- Interior Features: Attic Other, Kitchen Island, Open Floorplan, Walk-In Closet(s)
- Levels/Stories: One and One Half
- Window Features: Insulated Window(s)
- Foundation: Crawl Space
- Bathrooms Total Integer: 3
Exterior Features
- Construction Materials: Brick Partial, Hardboard Siding, Wood
- Fencing: Fenced, Wood
- Horse Amenities: None
- Patio And Porch Features: Front Porch, Patio
- Pool Features: None
- Road Surface Type: Concrete, Paved
- Roof Type: Composition
- Security Features: Security System, Smoke Detector(s)
- Laundry Features: Utility Room, Laundry Room, Main Level
- Pool Private: No
Property
Utilities
- Sewer: Public Sewer
- Utilities: Cable Available, Natural Gas
- Water Source: City
Property and Assessments
- Home Warranty: No
Green Features
Lot Information
- Above Grade Finished Area: 2858
- Lot Features: Wooded
- Waterfront Footage: None
Rental
Rent Information
- Land Lease: No
Public Records for 920 Habersham Drive
Home Facts
- Beds4
- Baths3
- Above Grade Finished2,858 SqFt
- StoriesOne and One Half
- Lot Size0.0000 Acres
- StyleSingle Family Residence
- Year Built1954
- APN147-103-30
- CountyMecklenburg


