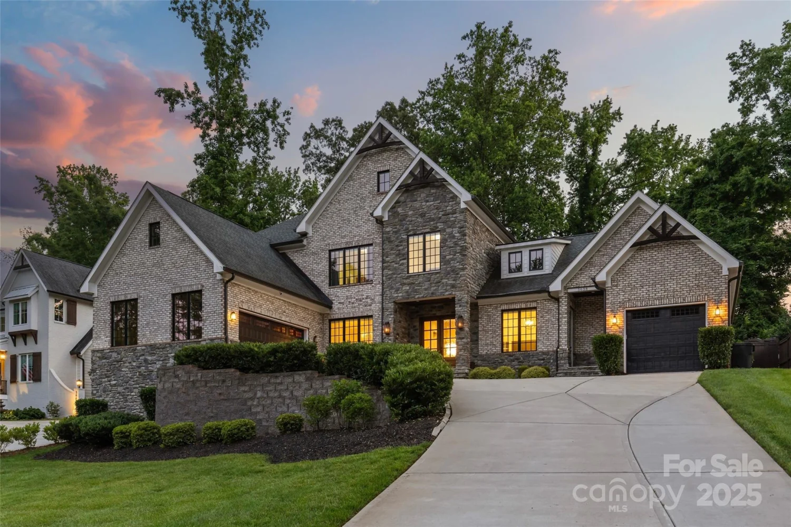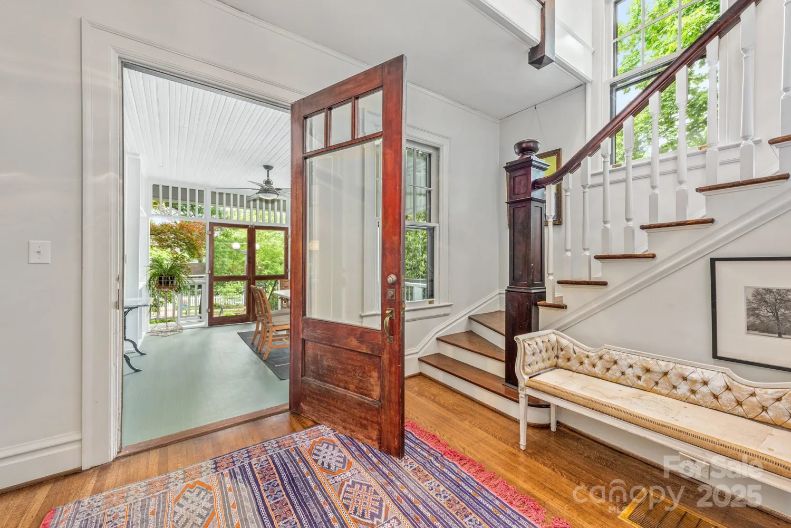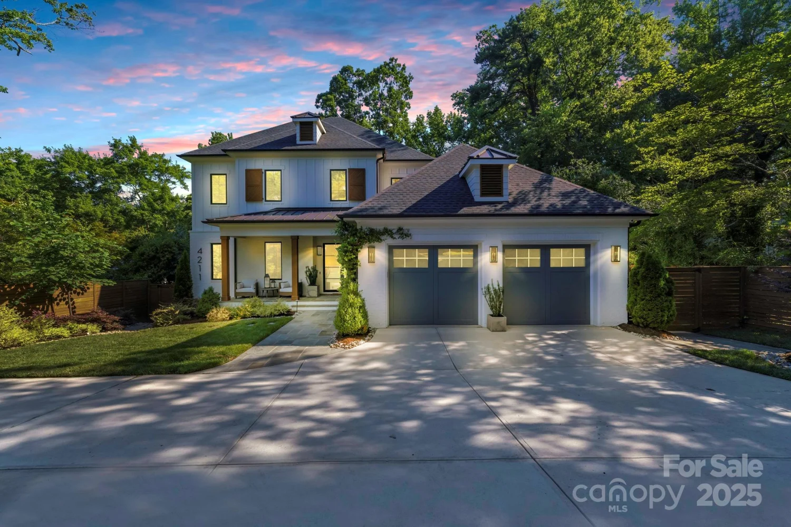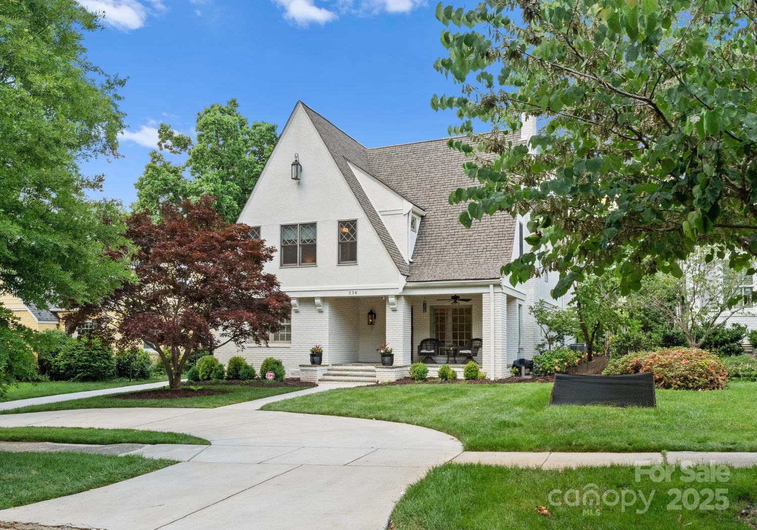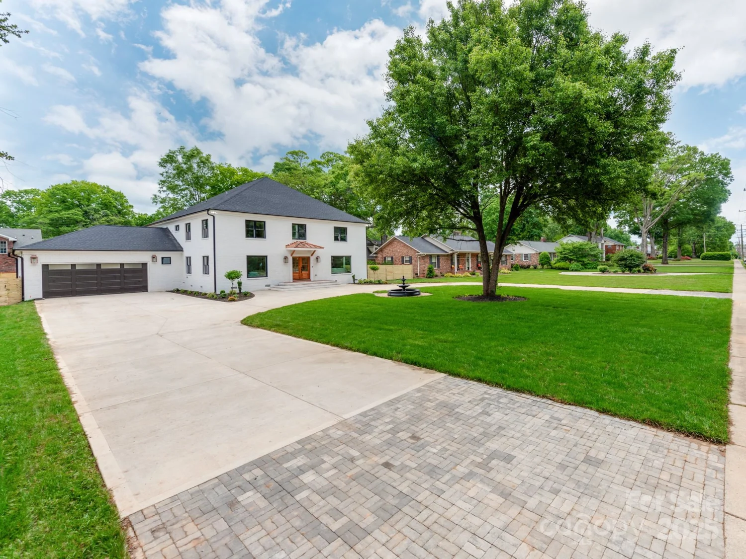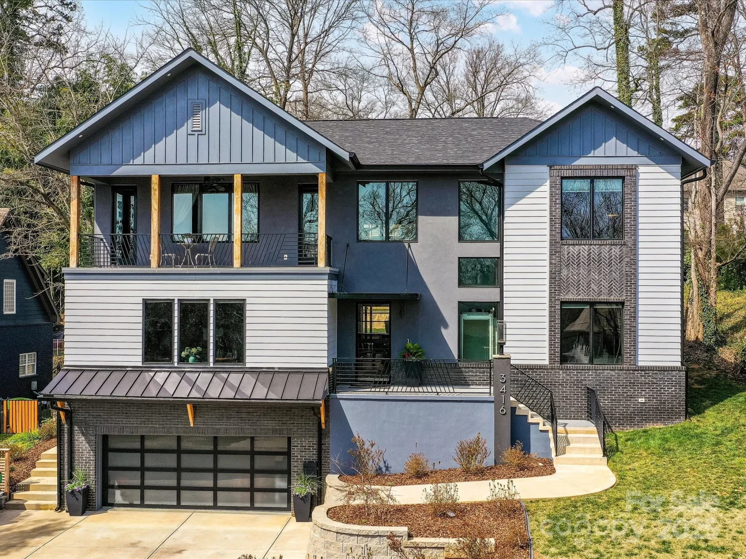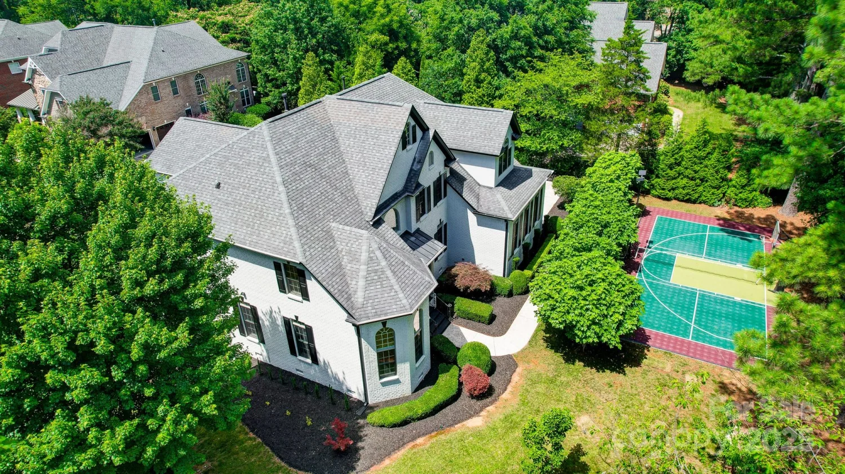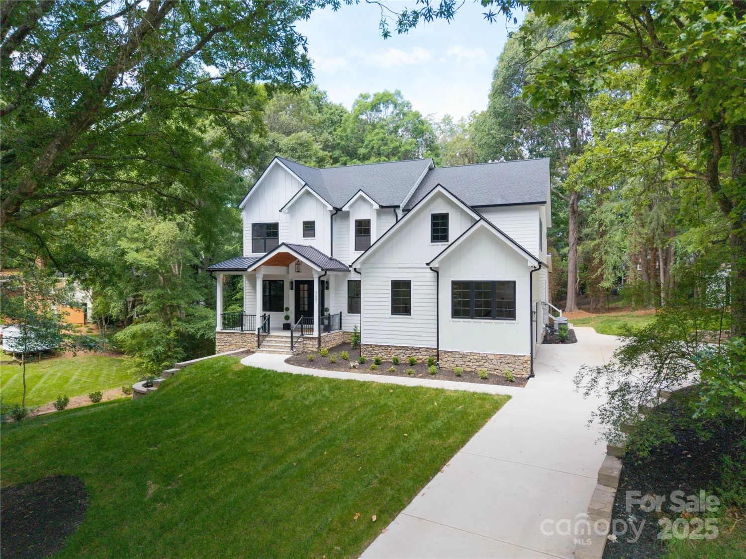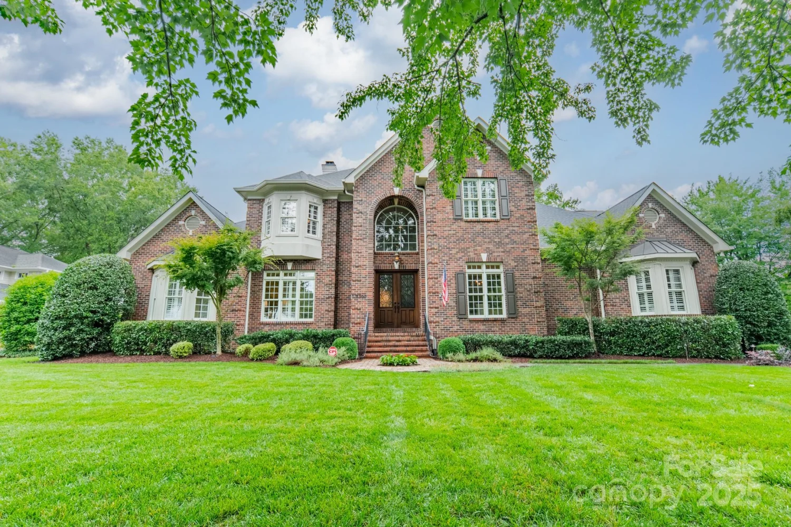3815 stoney ridge trailCharlotte, NC 28210
3815 stoney ridge trailCharlotte, NC 28210
Description
Welcome to Stoney Ridge Trail – A Peaceful Retreat with Timeless Style. Nestled on a quiet, wooded lot, this well-maintained home offers the perfect blend of comfort, privacy, and convenience. The open concept interior greets you by rich hardwood floors, a spacious living room with a cozy floor to ceiling stone fireplace & abundant natural light. The gourmet kitchen features granite countertops, stainless steel appliances & a sunny breakfast nook overlooking the private backyard. The main-level primary suite includes a walk-in closet & en-suite bath, while additional bedrooms on upper and lower level offer flexibility for guests, a home office, or hobbies. Step out onto the large back deck or cozy screen porch—ideal for entertaining or simply relaxing in the tranquility of your surroundings. Located just minutes from SouthPark and the prestigious Quail Hollow Club, this home offers a serene setting with easy access to upscale shopping, dining, and all that south Charlotte has to offer.
Property Details for 3815 Stoney Ridge Trail
- Subdivision ComplexStoney Ridge
- ExteriorIn-Ground Irrigation
- Num Of Garage Spaces3
- Parking FeaturesAttached Garage
- Property AttachedNo
LISTING UPDATED:
- StatusActive
- MLS #CAR4255278
- Days on Site11
- MLS TypeResidential
- Year Built2011
- CountryMecklenburg
LISTING UPDATED:
- StatusActive
- MLS #CAR4255278
- Days on Site11
- MLS TypeResidential
- Year Built2011
- CountryMecklenburg
Building Information for 3815 Stoney Ridge Trail
- StoriesTwo
- Year Built2011
- Lot Size0.0000 Acres
Payment Calculator
Term
Interest
Home Price
Down Payment
The Payment Calculator is for illustrative purposes only. Read More
Property Information for 3815 Stoney Ridge Trail
Summary
Location and General Information
- Coordinates: 35.128609,-80.851725
School Information
- Elementary School: Beverly Woods
- Middle School: Carmel
- High School: South Mecklenburg
Taxes and HOA Information
- Parcel Number: 179-111-70
- Tax Legal Description: L5 M49-43
Virtual Tour
Parking
- Open Parking: No
Interior and Exterior Features
Interior Features
- Cooling: Ceiling Fan(s), Central Air
- Heating: Forced Air, Natural Gas
- Appliances: Bar Fridge, Dishwasher, Electric Cooktop, Exhaust Hood, Microwave, Refrigerator with Ice Maker, Wall Oven, Washer/Dryer
- Basement: Exterior Entry, Finished, Interior Entry
- Fireplace Features: Family Room, Great Room, Porch
- Flooring: Carpet, Tile, Wood
- Interior Features: Attic Walk In, Built-in Features, Drop Zone, Garden Tub, Kitchen Island, Open Floorplan, Walk-In Closet(s), Walk-In Pantry
- Levels/Stories: Two
- Foundation: Basement
- Total Half Baths: 1
- Bathrooms Total Integer: 6
Exterior Features
- Construction Materials: Brick Partial, Stone, Wood
- Patio And Porch Features: Patio, Screened, Terrace
- Pool Features: None
- Road Surface Type: Concrete, Paved
- Laundry Features: Laundry Room, Main Level
- Pool Private: No
Property
Utilities
- Sewer: Public Sewer
- Water Source: City
Property and Assessments
- Home Warranty: No
Green Features
Lot Information
- Above Grade Finished Area: 4438
Rental
Rent Information
- Land Lease: No
Public Records for 3815 Stoney Ridge Trail
Home Facts
- Beds6
- Baths5
- Above Grade Finished4,438 SqFt
- Below Grade Finished2,061 SqFt
- StoriesTwo
- Lot Size0.0000 Acres
- StyleSingle Family Residence
- Year Built2011
- APN179-111-70
- CountyMecklenburg


