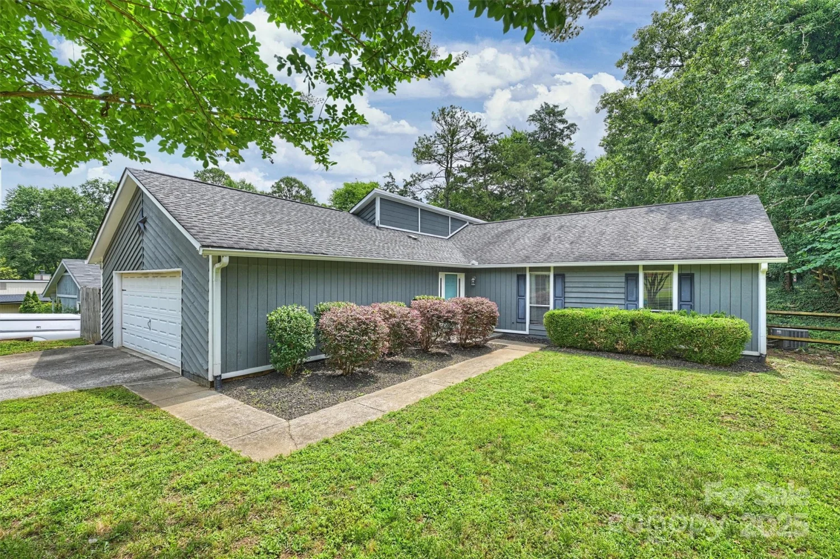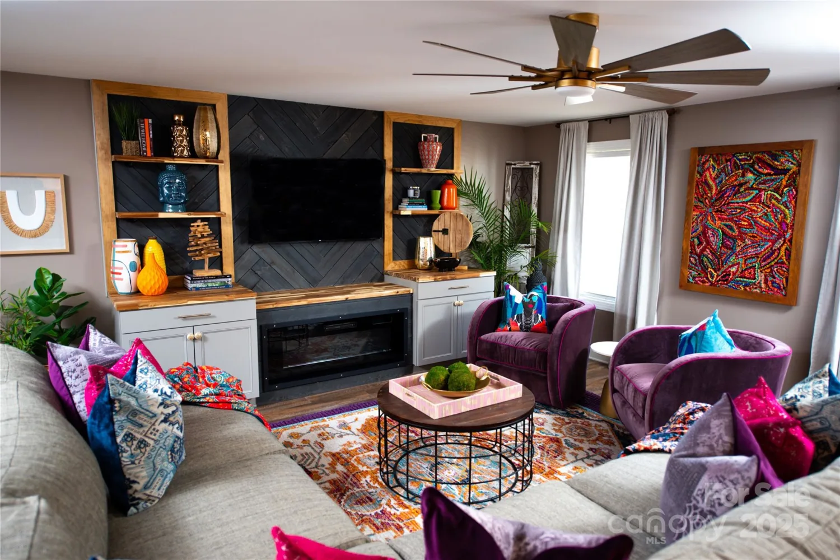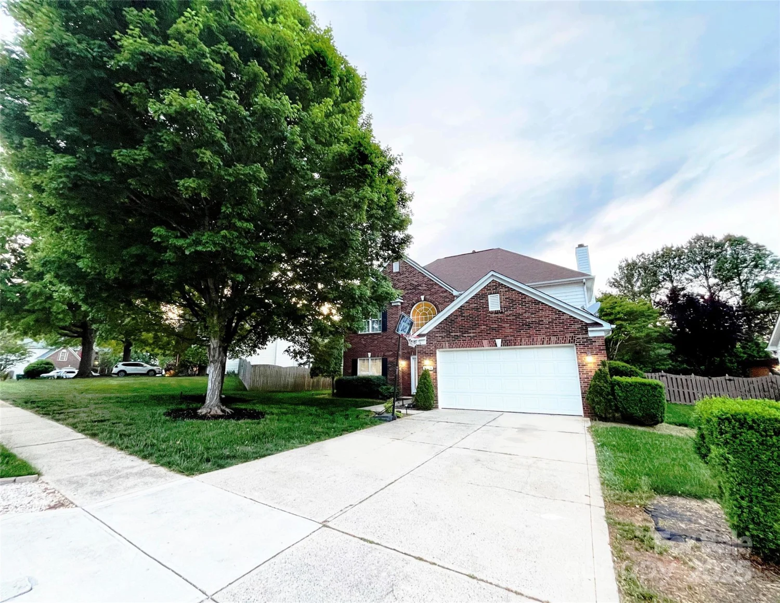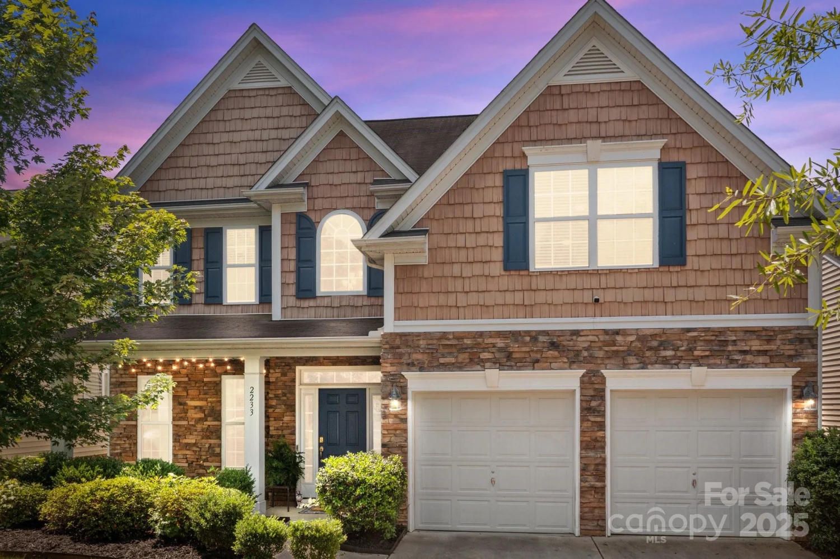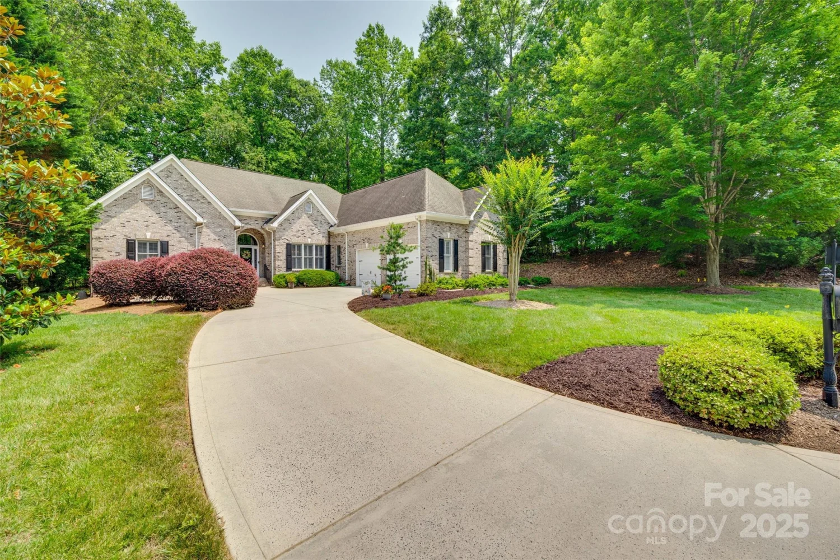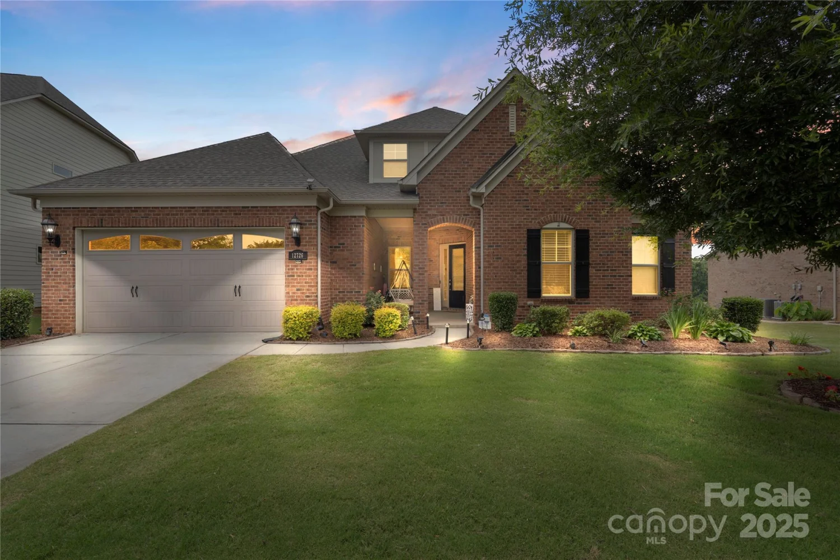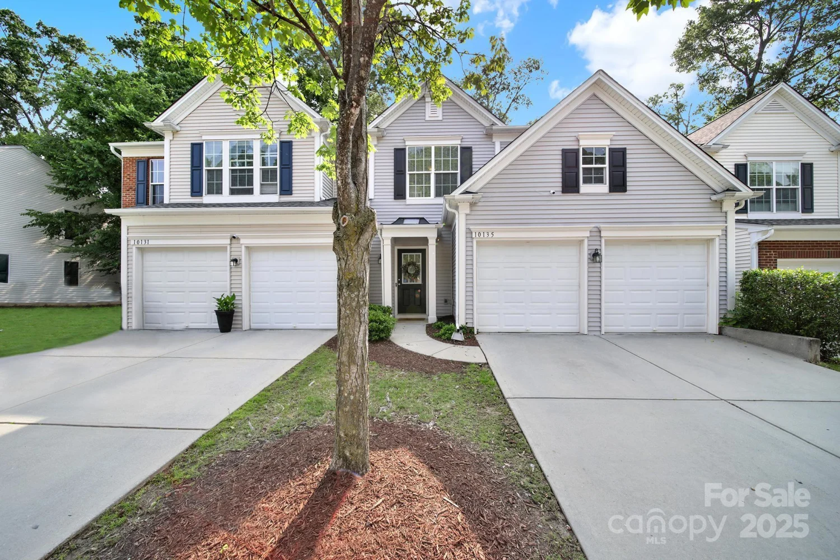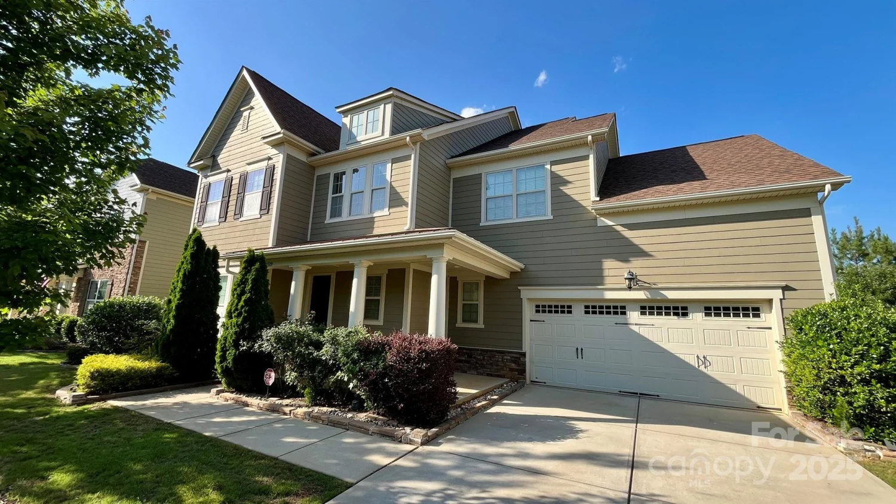2006 st john streetCharlotte, NC 28216
2006 st john streetCharlotte, NC 28216
Description
Just minutes from Uptown Charlotte, 2006 St. John Street offers the perfect blend of modern style and everyday convenience. One of four new homes in the “St. John Villas” by Hallmark Building Corp, this residence welcomes you with an inviting foyer, drop zone, and high-end finishes throughout. The bright, open floor plan flows from the foyer into the kitchen and dining area, then into a spacious living room with a cozy fireplace—seamlessly connecting to the private, fenced backyard. The chef’s kitchen features quartz countertops, an oversized island, and premium Frigidaire appliances. Upstairs, enjoy a luxurious primary suite with a spa-like bath, dual vanity, soaking tub, tiled shower, and a custom walk-in closet. 100% financing, no PMI, $20K in closing costs, and no HOA—a rare find in one of Charlotte’s fastest-growing neighborhoods!
Property Details for 2006 St John Street
- Subdivision ComplexLincoln Heights
- Parking FeaturesDriveway, On Street
- Property AttachedNo
LISTING UPDATED:
- StatusActive
- MLS #CAR4255545
- Days on Site27
- MLS TypeResidential
- Year Built2025
- CountryMecklenburg
LISTING UPDATED:
- StatusActive
- MLS #CAR4255545
- Days on Site27
- MLS TypeResidential
- Year Built2025
- CountryMecklenburg
Building Information for 2006 St John Street
- StoriesTwo
- Year Built2025
- Lot Size0.0000 Acres
Payment Calculator
Term
Interest
Home Price
Down Payment
The Payment Calculator is for illustrative purposes only. Read More
Property Information for 2006 St John Street
Summary
Location and General Information
- Coordinates: 35.25928559,-80.85304171
School Information
- Elementary School: Bruns Avenue
- Middle School: Ranson
- High School: West Charlotte
Taxes and HOA Information
- Parcel Number: 075-054-19
- Tax Legal Description: L7A M73-753
Virtual Tour
Parking
- Open Parking: No
Interior and Exterior Features
Interior Features
- Cooling: Central Air
- Heating: Central
- Appliances: Dishwasher, Disposal, Exhaust Hood, Filtration System, Freezer, Gas Range, Plumbed For Ice Maker, Refrigerator with Ice Maker, Tankless Water Heater
- Fireplace Features: Electric, Living Room
- Flooring: Vinyl
- Levels/Stories: Two
- Window Features: Insulated Window(s)
- Foundation: Slab
- Total Half Baths: 1
- Bathrooms Total Integer: 3
Exterior Features
- Construction Materials: Hardboard Siding
- Fencing: Back Yard, Fenced
- Patio And Porch Features: Front Porch, Patio
- Pool Features: None
- Road Surface Type: Concrete, Paved
- Roof Type: Shingle
- Security Features: Carbon Monoxide Detector(s), Smoke Detector(s)
- Laundry Features: Electric Dryer Hookup, Laundry Room, Upper Level, Washer Hookup
- Pool Private: No
Property
Utilities
- Sewer: Public Sewer
- Water Source: City
Property and Assessments
- Home Warranty: No
Green Features
Lot Information
- Above Grade Finished Area: 2129
Rental
Rent Information
- Land Lease: No
Public Records for 2006 St John Street
Home Facts
- Beds4
- Baths2
- Above Grade Finished2,129 SqFt
- StoriesTwo
- Lot Size0.0000 Acres
- StyleTownhouse
- Year Built2025
- APN075-054-19
- CountyMecklenburg


