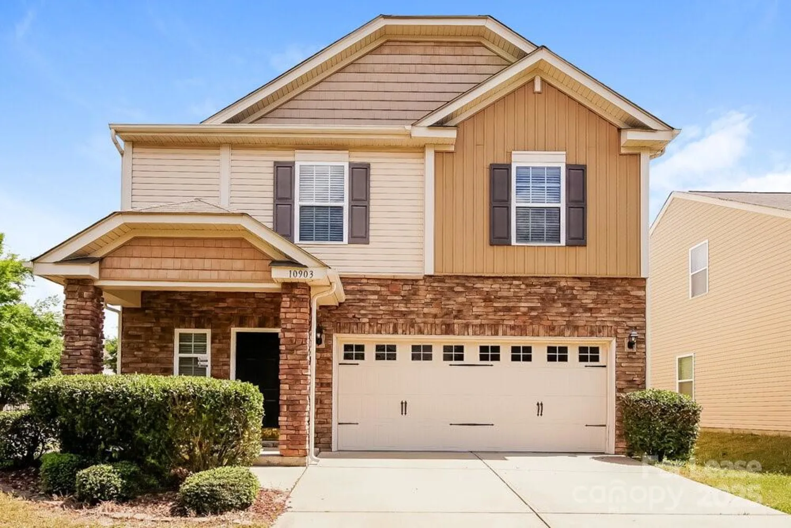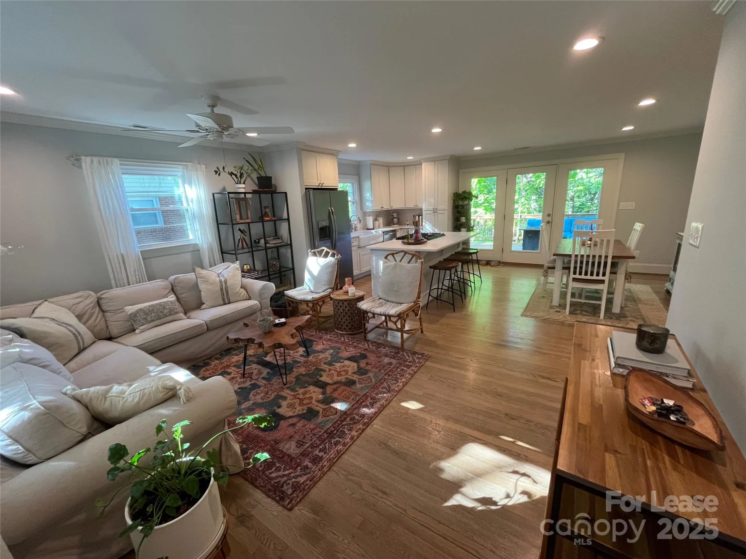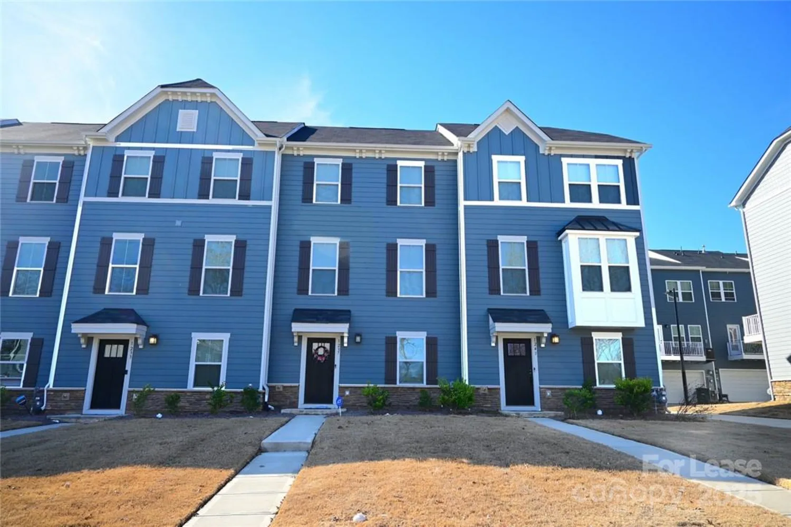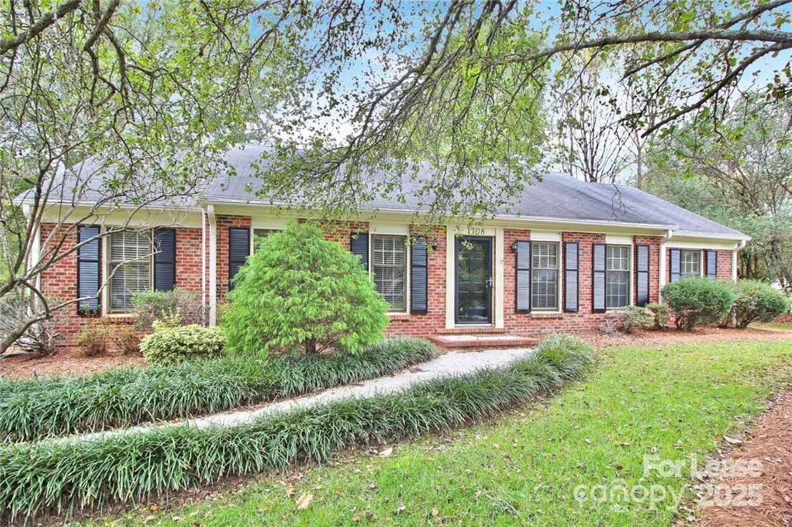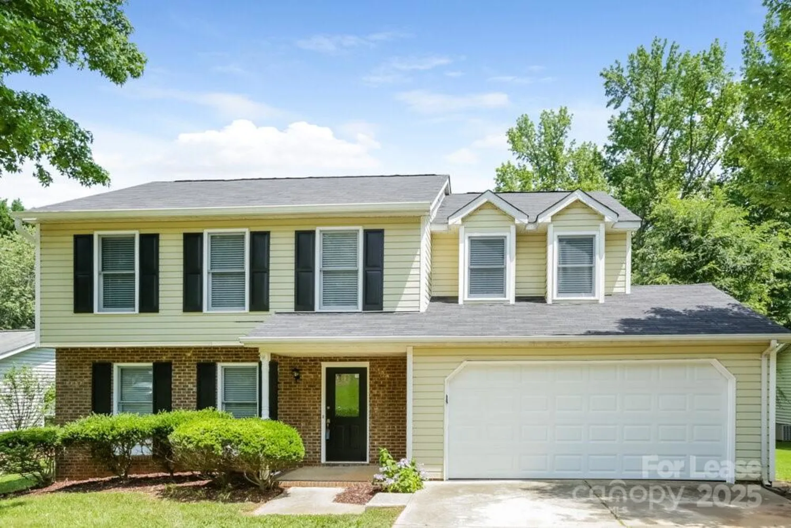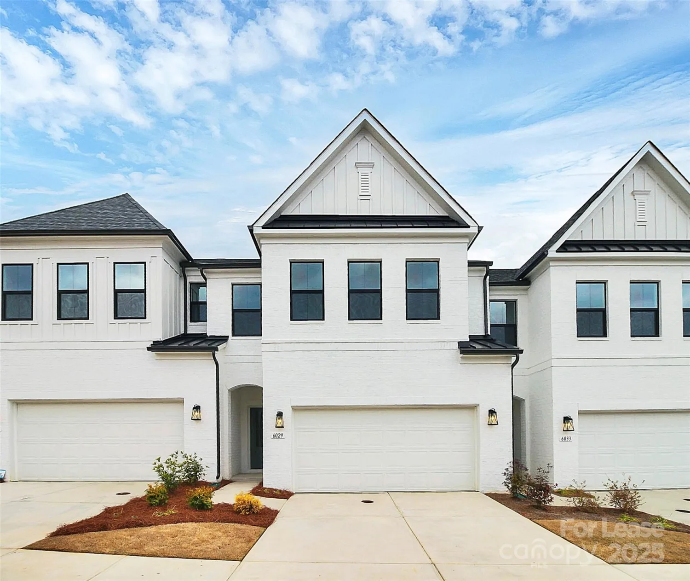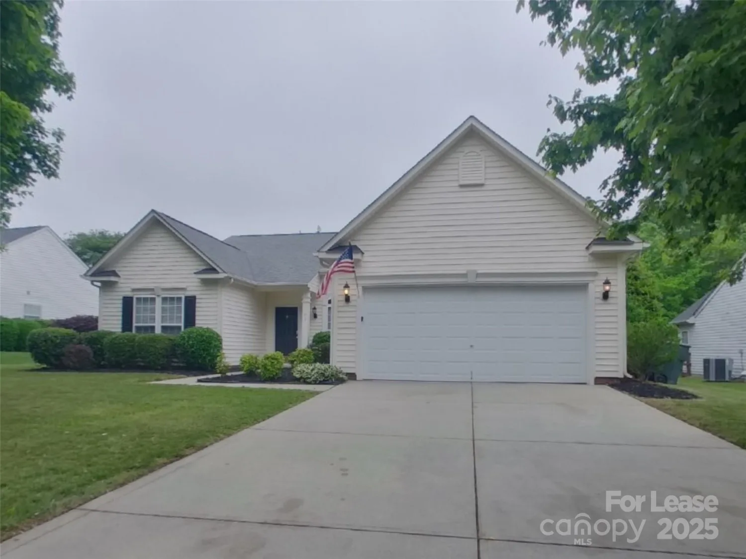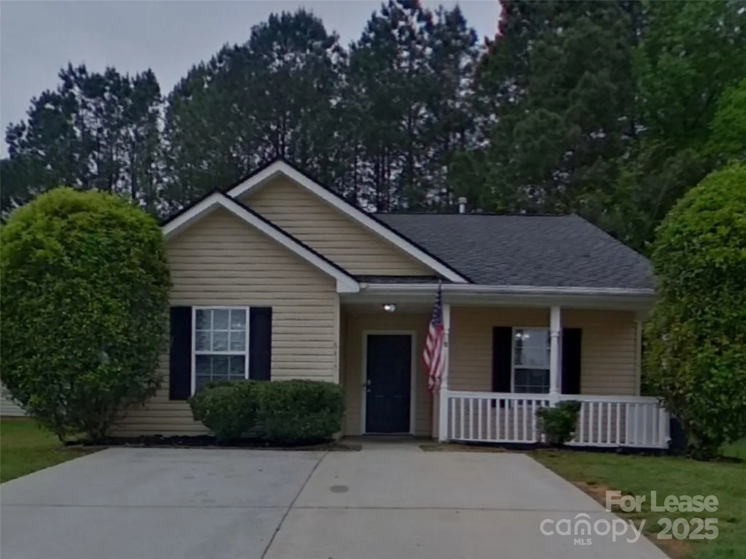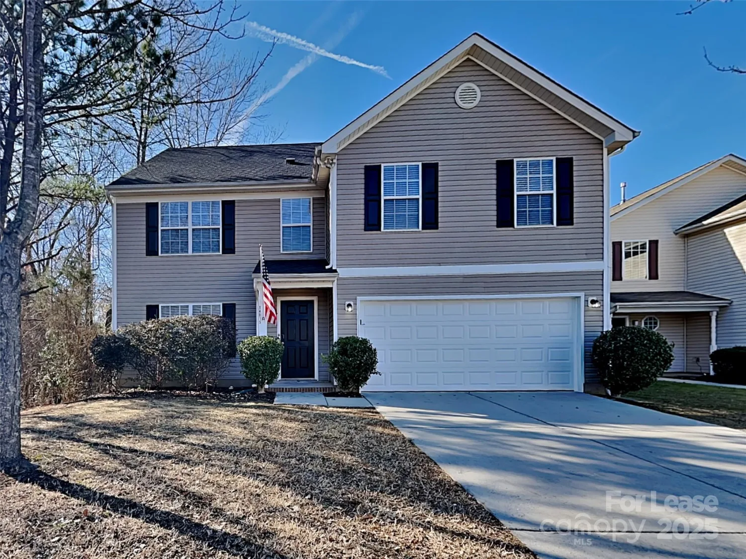10442 chelsea bay driveCharlotte, NC 28278
10442 chelsea bay driveCharlotte, NC 28278
Description
Live by Lake Wylie w/ a CLT address in sought-after Windward Cove! This LARGE 4 bedroom RANCH features over 2200 sqft all on one level! Fully updated home including AMAZING chef's kitchen w/ new 42" top-line cabinets, quartz counters and SS appliances w/ GAS range! Large Primary bedroom features ensuite bath w/ walk-in shower, closet and tray ceilings. 4th bedroom/bonus is perfect for guests or a private office! New LVP flooring thru ENTIRE house, making for easy maintenance! New Pella windows thru-out for max energy savings. Awesome Great Room feat. an OPEN FLOORPLAN w/ 10' ceilings & great flow directly to kitchen. Best is the year-round sunroom overlooking the private fenced back yard! A true entertainer's house! Community located at the mouth of Lake Wylie w/ community boat ramp and picnic area. Close to Charlotte Premium Outlets with many local shopping, grocery and restaurant options! Minutes to airport and I-485. **We do NOT advertise on Craigslist or any social media platforms.
Property Details for 10442 Chelsea Bay Drive
- Subdivision ComplexWindward Cove
- Architectural StyleRanch
- Num Of Garage Spaces2
- Parking FeaturesDriveway, Attached Garage, Garage Faces Side
- Property AttachedNo
- Waterfront FeaturesBoat Ramp – Community
LISTING UPDATED:
- StatusActive
- MLS #CAR4255726
- Days on Site0
- MLS TypeResidential Lease
- Year Built1995
- CountryMecklenburg
LISTING UPDATED:
- StatusActive
- MLS #CAR4255726
- Days on Site0
- MLS TypeResidential Lease
- Year Built1995
- CountryMecklenburg
Building Information for 10442 Chelsea Bay Drive
- StoriesOne
- Year Built1995
- Lot Size0.0000 Acres
Payment Calculator
Term
Interest
Home Price
Down Payment
The Payment Calculator is for illustrative purposes only. Read More
Property Information for 10442 Chelsea Bay Drive
Summary
Location and General Information
- Community Features: Lake Access, Picnic Area
- Directions: Shopton Road West through Berewick Subdivision to right on Rock Island, right on Chelsea Bay, 2nd house on the left
- Coordinates: 35.160896,-81.000267
School Information
- Elementary School: Berewick
- Middle School: Kennedy
- High School: Olympic
Taxes and HOA Information
- Parcel Number: 199-413-55
Virtual Tour
Parking
- Open Parking: Yes
Interior and Exterior Features
Interior Features
- Cooling: Ceiling Fan(s), Central Air
- Heating: Central, Natural Gas
- Appliances: Dishwasher, Disposal, Dual Flush Toilets, Electric Oven, Exhaust Fan, Gas Range, Gas Water Heater, Microwave, Refrigerator with Ice Maker, Washer/Dryer
- Fireplace Features: Gas Log, Great Room
- Flooring: Vinyl
- Interior Features: Cable Prewire, Garden Tub, Open Floorplan, Walk-In Closet(s), Whirlpool
- Levels/Stories: One
- Foundation: Crawl Space
- Bathrooms Total Integer: 2
Exterior Features
- Accessibility Features: Bath Grab Bars
- Fencing: Back Yard, Fenced, Privacy
- Patio And Porch Features: Covered, Front Porch
- Pool Features: None
- Road Surface Type: Concrete, Paved
- Roof Type: Shingle
- Security Features: Carbon Monoxide Detector(s), Smoke Detector(s)
- Laundry Features: Laundry Room, Main Level
- Pool Private: No
Property
Utilities
- Sewer: Public Sewer
- Water Source: City
Property and Assessments
- Home Warranty: No
Green Features
Lot Information
- Above Grade Finished Area: 2274
- Lot Features: Level
- Waterfront Footage: Boat Ramp – Community
Rental
Rent Information
- Land Lease: No
Public Records for 10442 Chelsea Bay Drive
Home Facts
- Beds4
- Baths2
- Above Grade Finished2,274 SqFt
- StoriesOne
- Lot Size0.0000 Acres
- StyleSingle Family Residence
- Year Built1995
- APN199-413-55
- CountyMecklenburg


