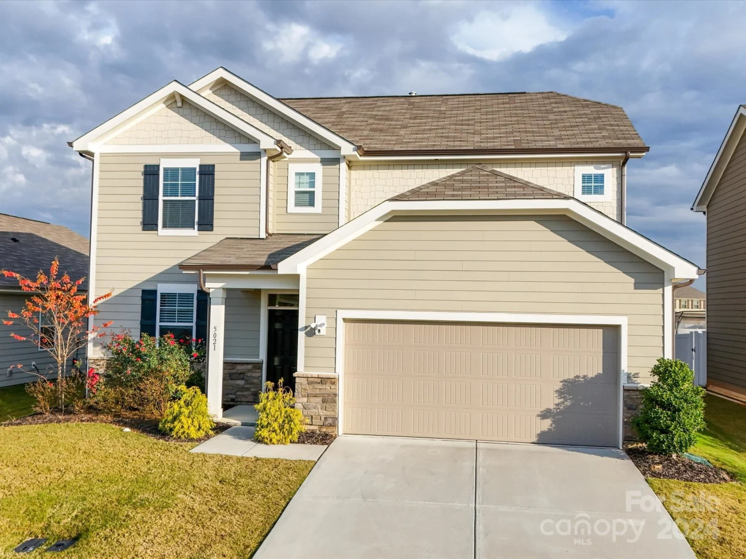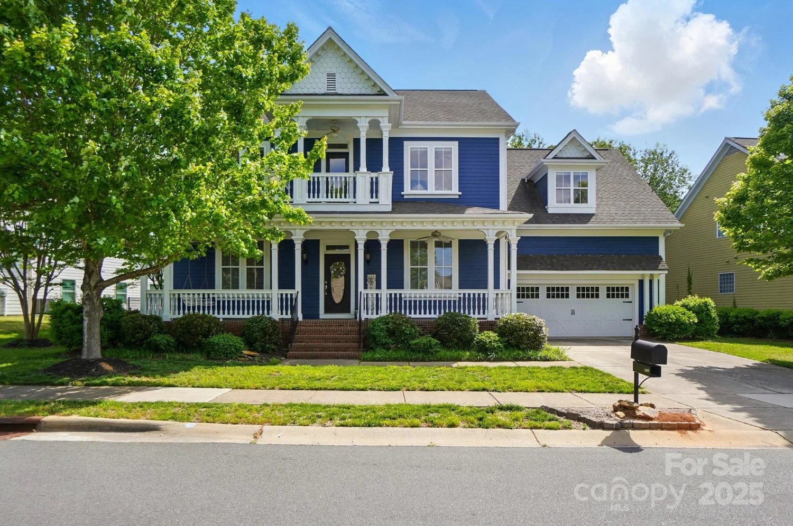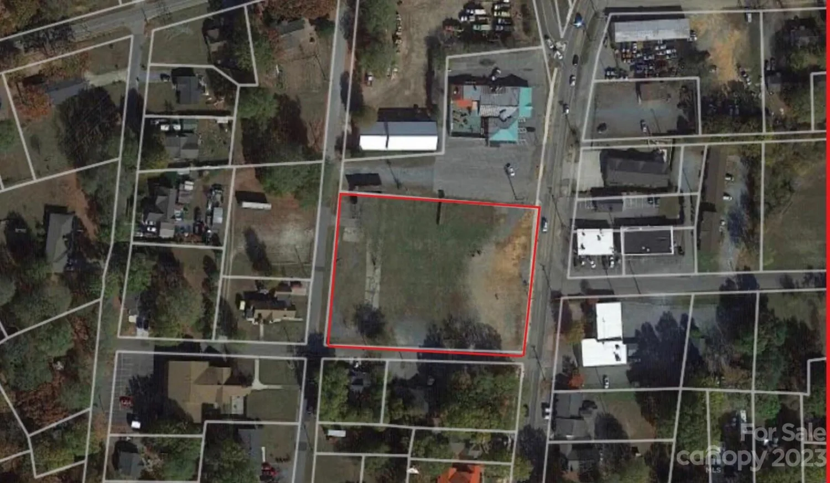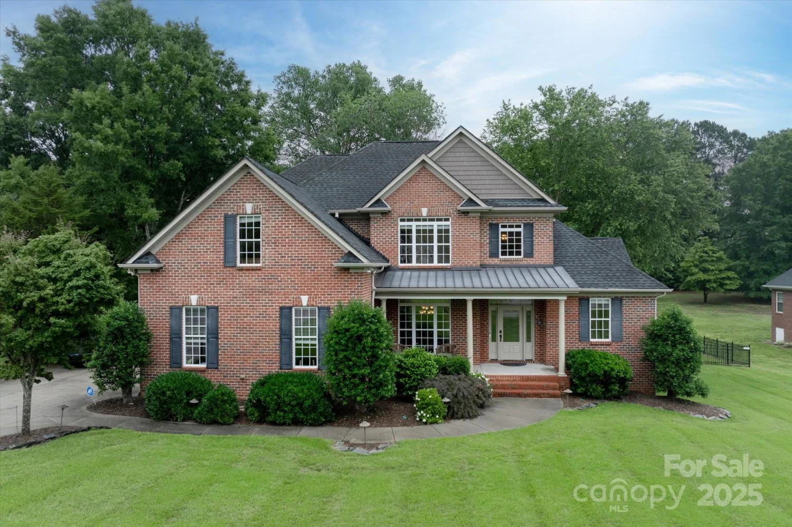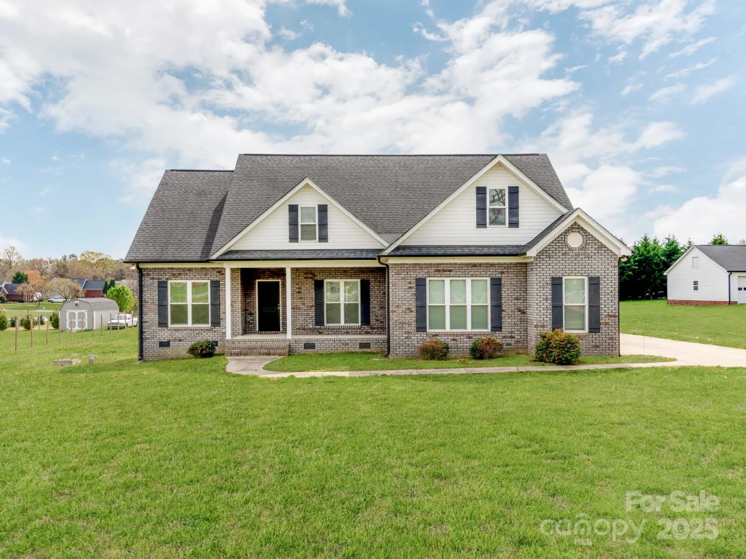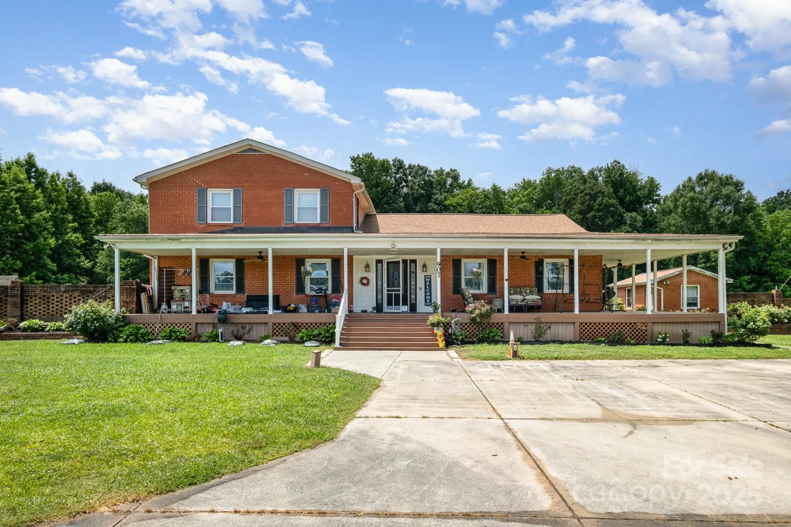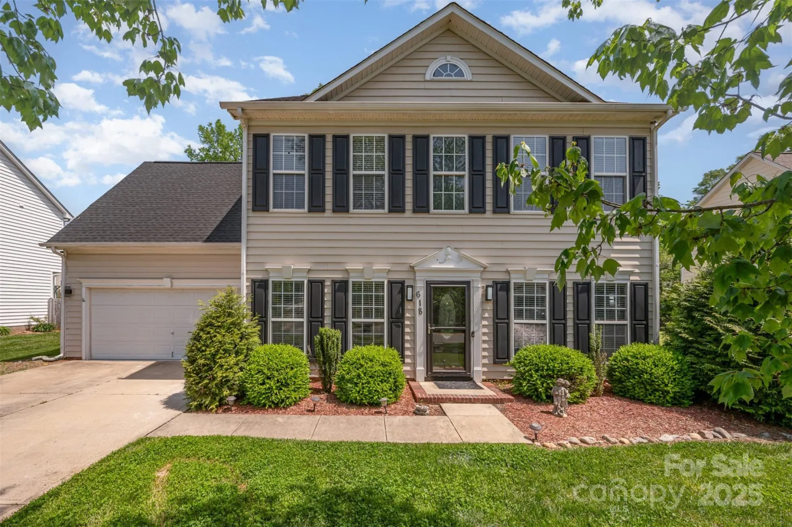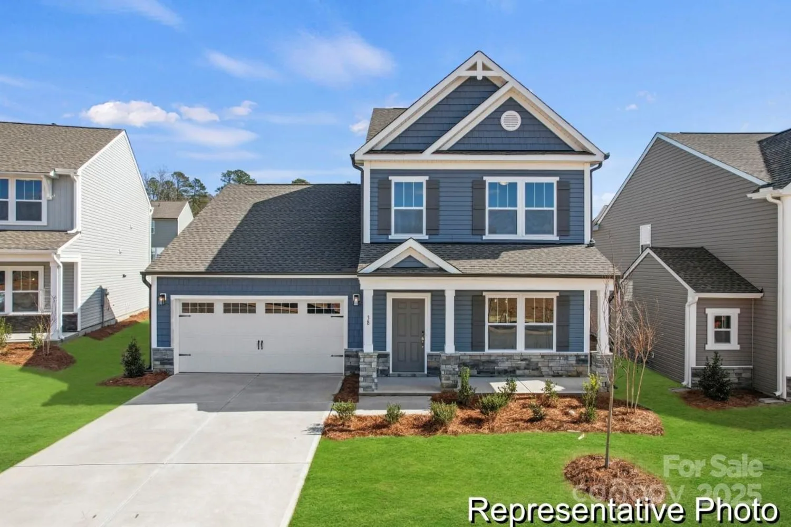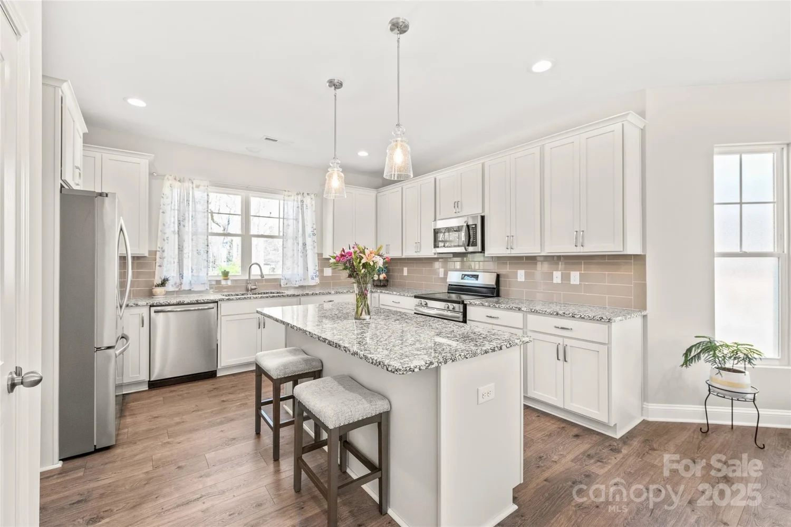2804 pulaski driveMonroe, NC 28110
2804 pulaski driveMonroe, NC 28110
Description
Nestled in a quiet cul-de-sac, this custom brick home combines space, style & setting in desirable Savannah Way. Step inside to tall ceilings, rich hardwoods & sun-filled spaces that feel open yet grounded. The main living room includes built-ins, a gas fireplace & oversized windows that flood the space with natural light. The kitchen, family room & breakfast area connect as one gathering space—designed for daily comfort or larger occasions. The main-level primary suite offers hardwood floors, soaring ceilings, dual walk-in closets & a spacious bath with separate vanities. Upstairs, a private guest suite with full bath, walk-in closet & flex room creates space for guests, work or play. The oversized garage includes added electrical - ideal for storage or projects. The .64-acre lot provides a peaceful setting & room to create a dream outdoor space. With over 3,100 SQFT, ample storage & a meticulously kept interior & exterior, this home blends comfort, pride & lasting potential.
Property Details for 2804 Pulaski Drive
- Subdivision ComplexSavannah Way
- ExteriorIn-Ground Irrigation
- Num Of Garage Spaces2
- Parking FeaturesAttached Garage
- Property AttachedNo
LISTING UPDATED:
- StatusActive
- MLS #CAR4255801
- Days on Site18
- HOA Fees$117 / month
- MLS TypeResidential
- Year Built2006
- CountryUnion
LISTING UPDATED:
- StatusActive
- MLS #CAR4255801
- Days on Site18
- HOA Fees$117 / month
- MLS TypeResidential
- Year Built2006
- CountryUnion
Building Information for 2804 Pulaski Drive
- StoriesTwo
- Year Built2006
- Lot Size0.0000 Acres
Payment Calculator
Term
Interest
Home Price
Down Payment
The Payment Calculator is for illustrative purposes only. Read More
Property Information for 2804 Pulaski Drive
Summary
Location and General Information
- Community Features: Outdoor Pool
- Coordinates: 35.041755,-80.579285
School Information
- Elementary School: Unspecified
- Middle School: Unspecified
- High School: Unspecified
Taxes and HOA Information
- Parcel Number: 09-295-219
- Tax Legal Description: #79 SAVANNAH WAY PH2 OPCI482
Virtual Tour
Parking
- Open Parking: No
Interior and Exterior Features
Interior Features
- Cooling: Central Air
- Heating: Forced Air, Natural Gas
- Appliances: Dishwasher, Disposal, Dryer, Gas Range, Microwave, Refrigerator with Ice Maker, Tankless Water Heater, Washer
- Fireplace Features: Gas Log, Great Room, Kitchen
- Flooring: Carpet, Tile, Wood
- Interior Features: Attic Stairs Pulldown, Garden Tub, Kitchen Island, Open Floorplan, Pantry, Walk-In Closet(s)
- Levels/Stories: Two
- Foundation: Crawl Space
- Total Half Baths: 1
- Bathrooms Total Integer: 4
Exterior Features
- Construction Materials: Brick Full
- Patio And Porch Features: Patio
- Pool Features: None
- Road Surface Type: Concrete, Paved
- Roof Type: Shingle
- Laundry Features: Laundry Room, Main Level, Sink
- Pool Private: No
Property
Utilities
- Sewer: Public Sewer
- Utilities: Cable Connected, Underground Utilities
- Water Source: City
Property and Assessments
- Home Warranty: No
Green Features
Lot Information
- Above Grade Finished Area: 3178
- Lot Features: Cul-De-Sac
Rental
Rent Information
- Land Lease: No
Public Records for 2804 Pulaski Drive
Home Facts
- Beds4
- Baths3
- Above Grade Finished3,178 SqFt
- StoriesTwo
- Lot Size0.0000 Acres
- StyleSingle Family Residence
- Year Built2006
- APN09-295-219
- CountyUnion
- ZoningAQ4


