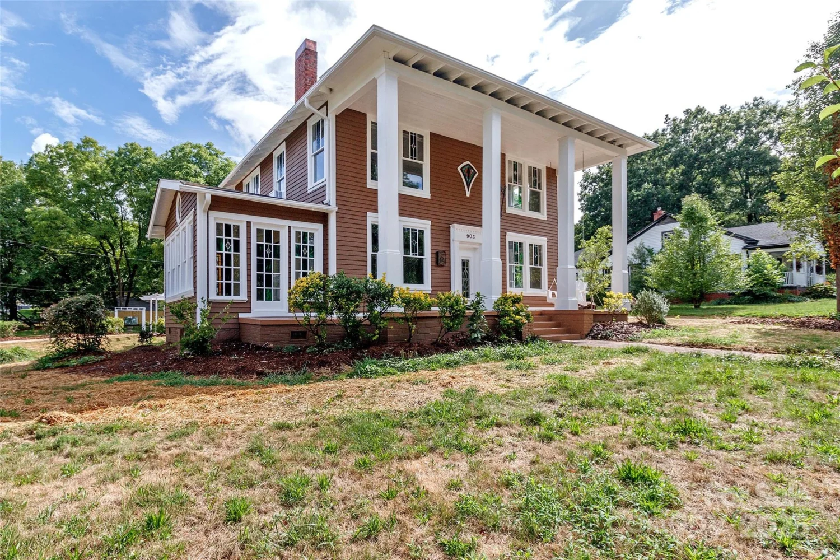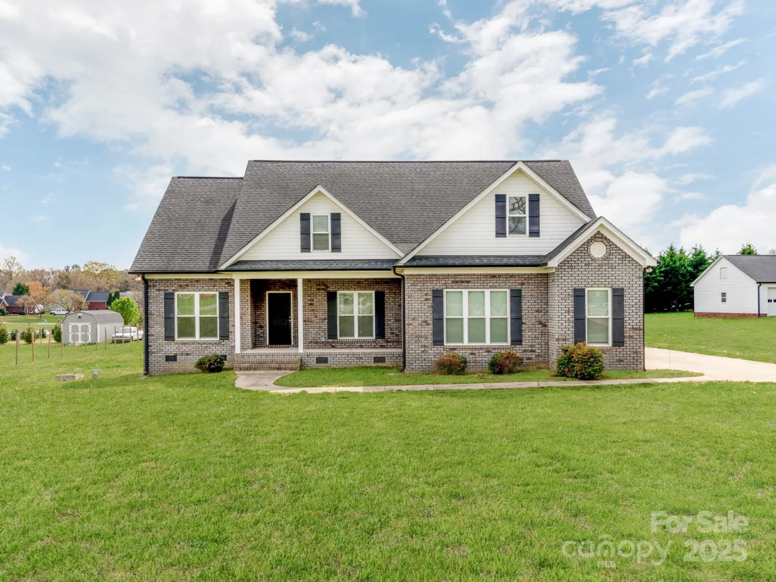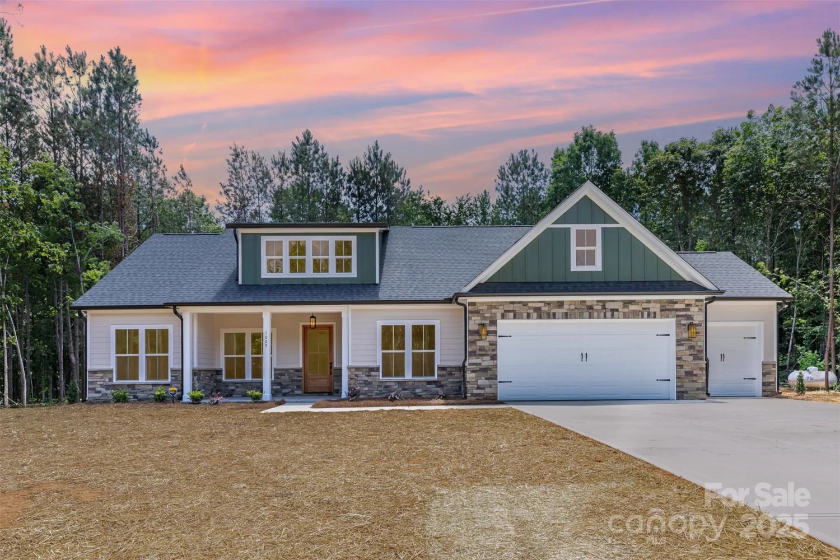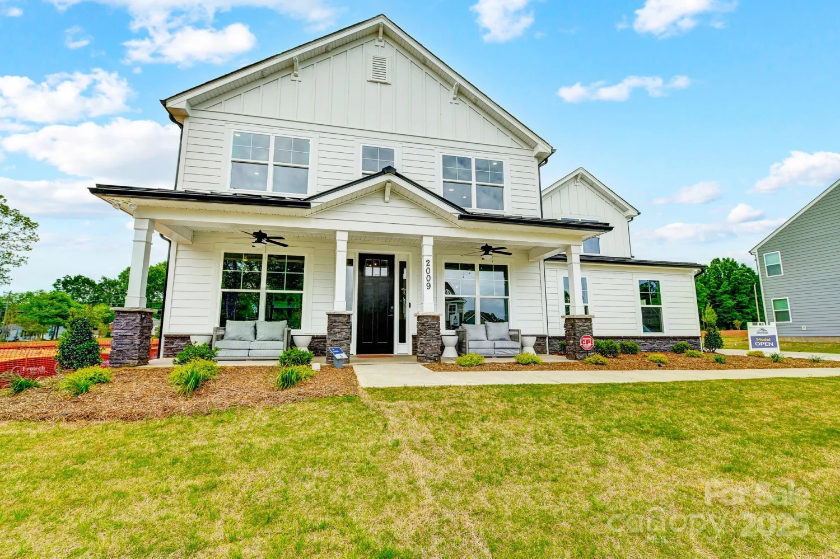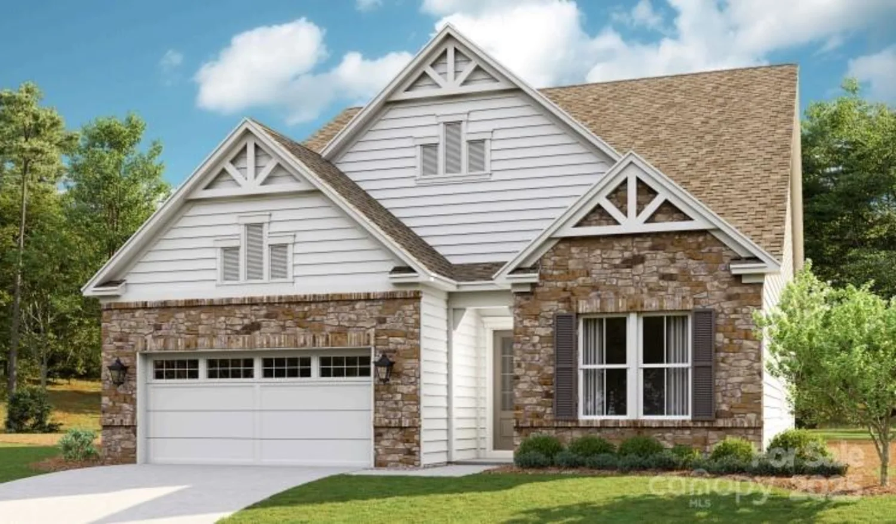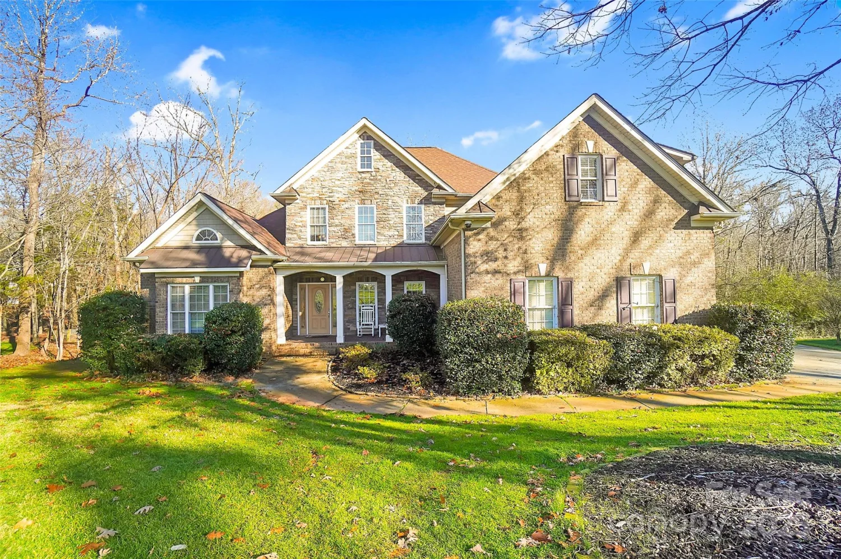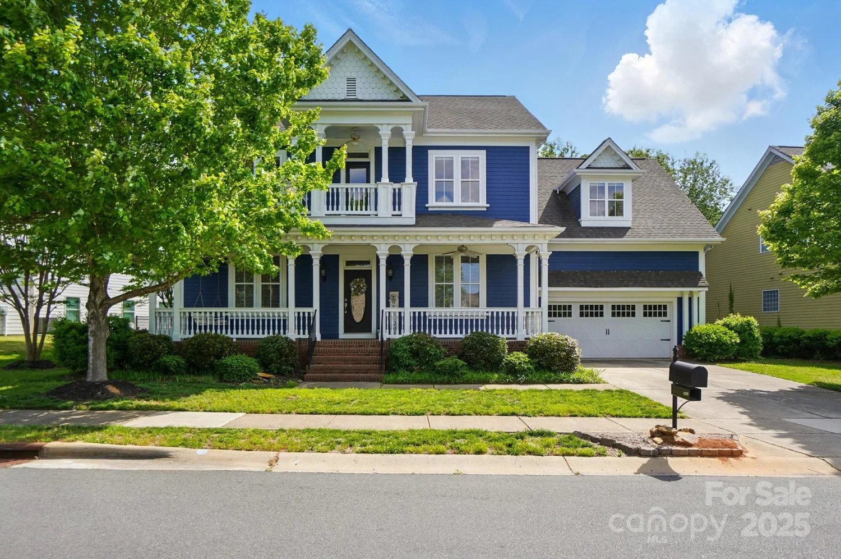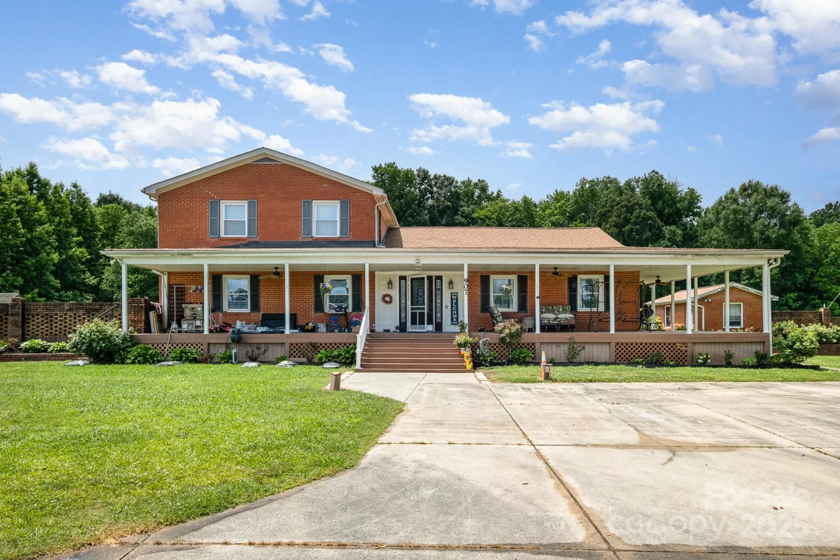1912 windmere driveMonroe, NC 28110
1912 windmere driveMonroe, NC 28110
Description
Lovely full brick home on acre lot featuring both a front and back covered porch located next to popular Rolling Hills Country Club. Light and bright interior features a 2 story foyer and Great Room with hardwood floors and gas burning fireplace with adjacent custom built in cabinet. Kitchen features neutral painted cabinets, granite tops and new dishwasher. Kitchen opens to cozy keeping area with an additional fireplace. Main floor also includes a spacious primary suite with newer carpet and large walk in closet. Upstairs features 3 additional secondary rooms + bonus room and 2 full baths. The real gem of this property is the amazing outdoor spaces including the NEW screened porch and the beautiful fenced park like backyard! One of the BEST lots in the community! Freshly painted interior! Move in ready!
Property Details for 1912 Windmere Drive
- Subdivision ComplexWindmere
- Architectural StyleTransitional
- ExteriorIn-Ground Irrigation
- Num Of Garage Spaces2
- Parking FeaturesDriveway, Attached Garage, Garage Faces Side
- Property AttachedNo
LISTING UPDATED:
- StatusActive
- MLS #CAR4262761
- Days on Site1
- HOA Fees$100 / year
- MLS TypeResidential
- Year Built2005
- CountryUnion
LISTING UPDATED:
- StatusActive
- MLS #CAR4262761
- Days on Site1
- HOA Fees$100 / year
- MLS TypeResidential
- Year Built2005
- CountryUnion
Building Information for 1912 Windmere Drive
- StoriesTwo
- Year Built2005
- Lot Size0.0000 Acres
Payment Calculator
Term
Interest
Home Price
Down Payment
The Payment Calculator is for illustrative purposes only. Read More
Property Information for 1912 Windmere Drive
Summary
Location and General Information
- Coordinates: 35.024214,-80.574907
School Information
- Elementary School: Porter Ridge
- Middle School: Piedmont
- High School: Piedmont
Taxes and HOA Information
- Parcel Number: 09-298-190
- Tax Legal Description: #8 WINDMERE PH1 OPCC542
Virtual Tour
Parking
- Open Parking: No
Interior and Exterior Features
Interior Features
- Cooling: Central Air
- Heating: Central
- Appliances: Dishwasher, Electric Cooktop, Microwave, Refrigerator, Wall Oven
- Fireplace Features: Gas, Gas Log, Great Room, Keeping Room
- Flooring: Carpet, Tile, Wood
- Interior Features: Attic Stairs Pulldown, Attic Walk In, Breakfast Bar, Built-in Features, Garden Tub, Kitchen Island, Pantry, Storage, Walk-In Closet(s), Walk-In Pantry
- Levels/Stories: Two
- Foundation: Crawl Space
- Total Half Baths: 1
- Bathrooms Total Integer: 4
Exterior Features
- Construction Materials: Brick Full
- Fencing: Back Yard
- Patio And Porch Features: Deck, Front Porch, Rear Porch, Screened
- Pool Features: None
- Road Surface Type: Concrete, Paved
- Roof Type: Shingle
- Laundry Features: Laundry Room, Main Level, Sink
- Pool Private: No
Property
Utilities
- Sewer: Public Sewer
- Utilities: Natural Gas
- Water Source: City
Property and Assessments
- Home Warranty: No
Green Features
Lot Information
- Above Grade Finished Area: 3425
- Lot Features: Level, Wooded
Rental
Rent Information
- Land Lease: No
Public Records for 1912 Windmere Drive
Home Facts
- Beds5
- Baths3
- Above Grade Finished3,425 SqFt
- StoriesTwo
- Lot Size0.0000 Acres
- StyleSingle Family Residence
- Year Built2005
- APN09-298-190
- CountyUnion
- ZoningAP8


