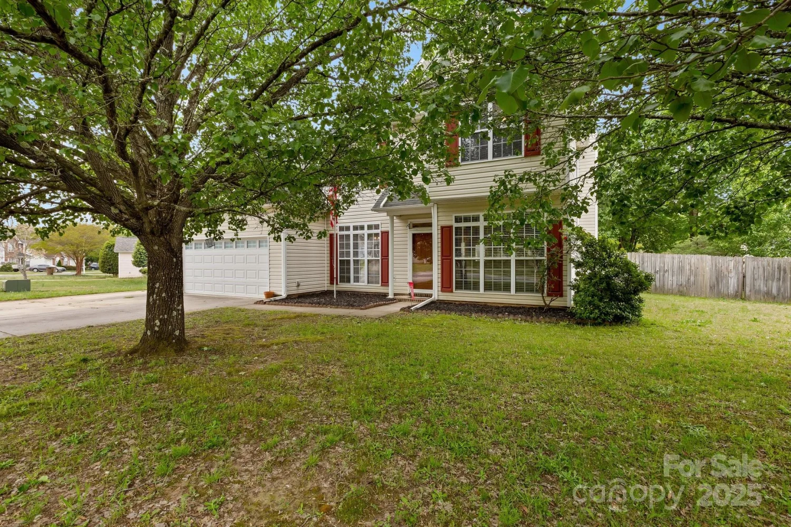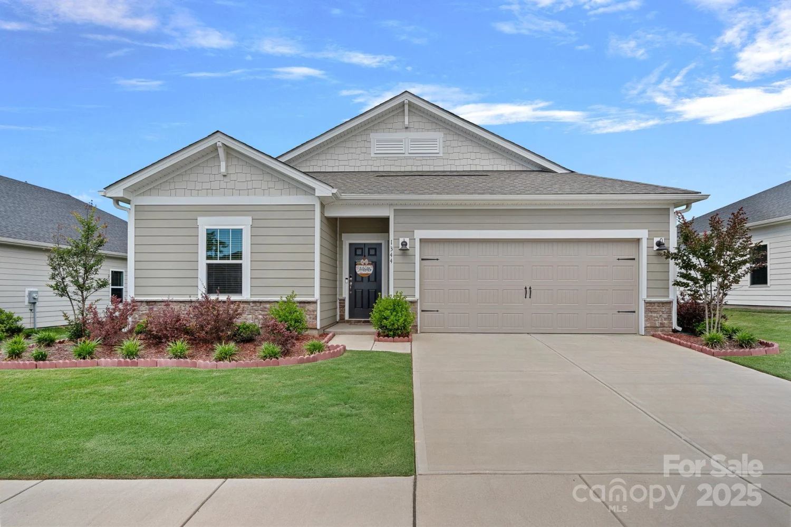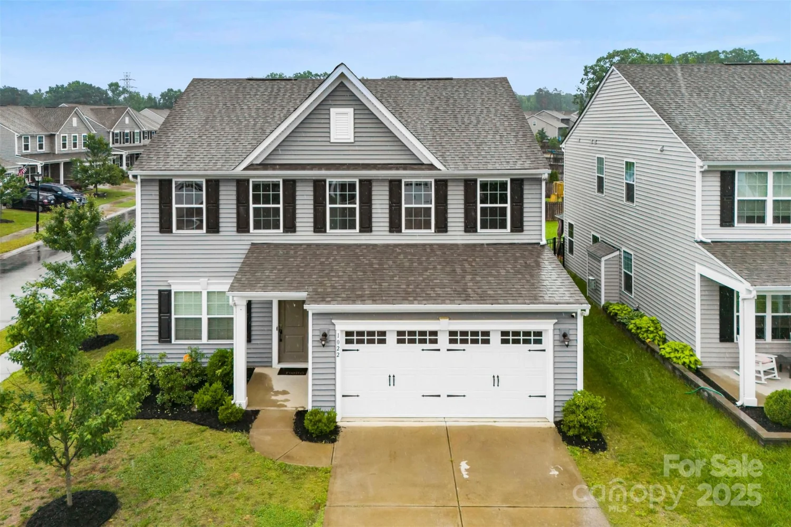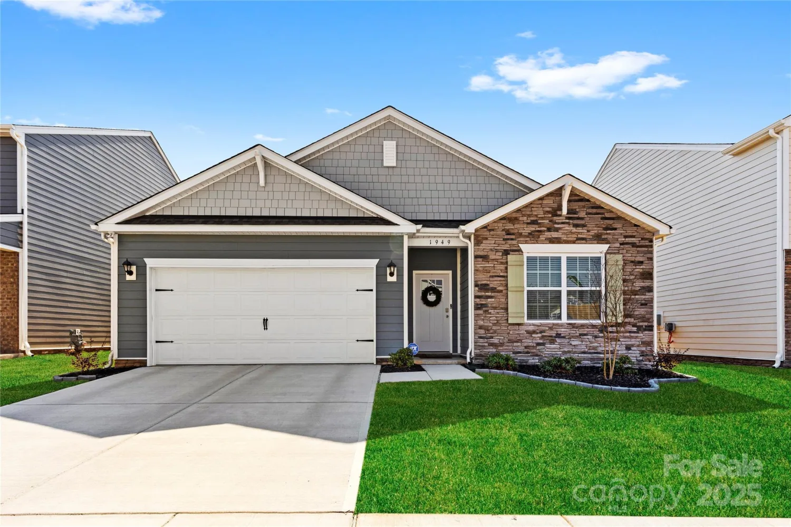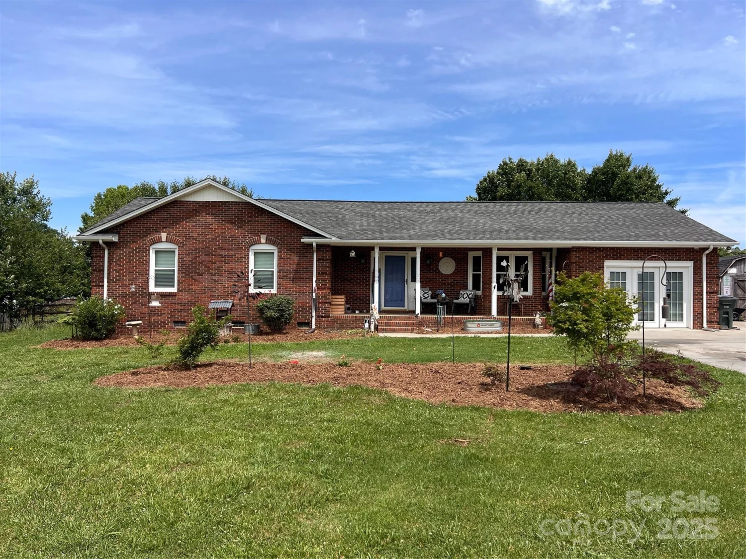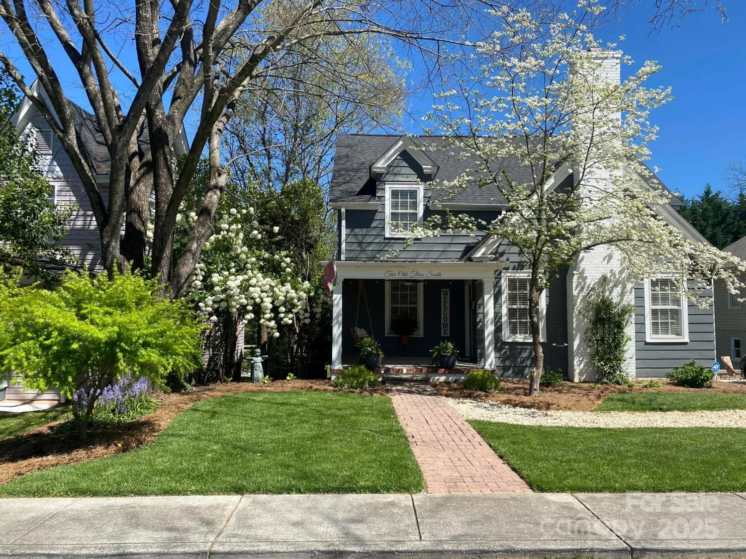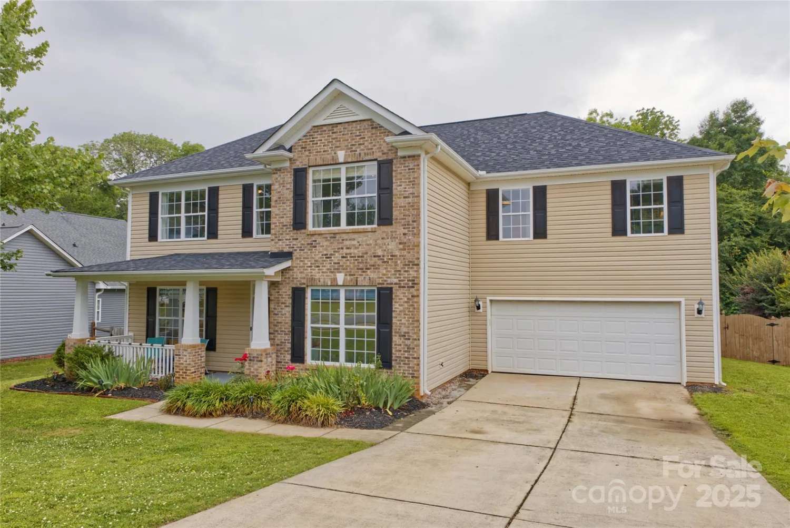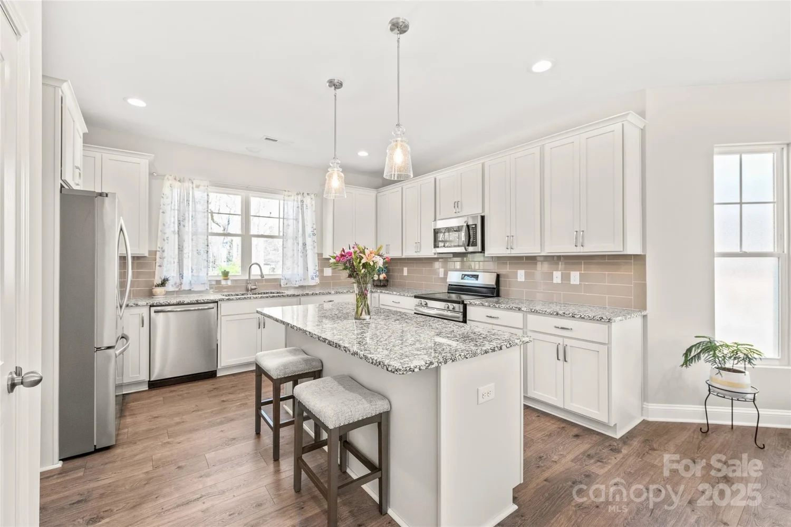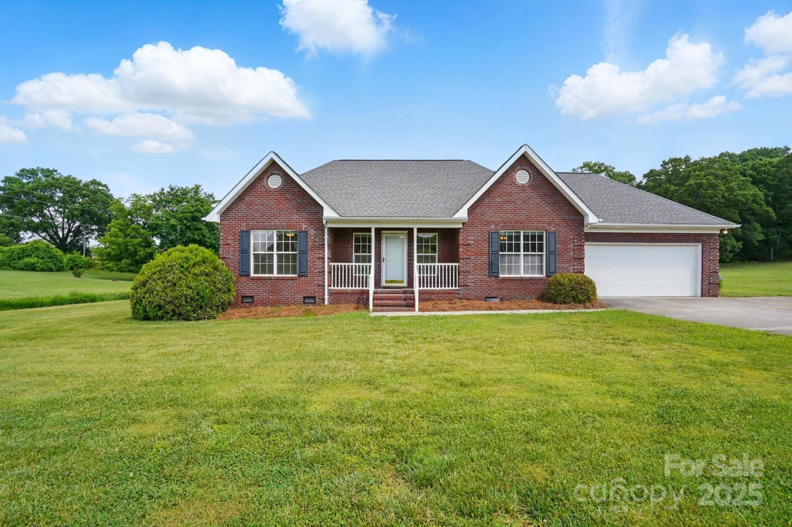1216 links crossing drive 159Monroe, NC 28112
1216 links crossing drive 159Monroe, NC 28112
Description
Move-In Ready semi-custom build in Stonebridge Fairways! The Devin offers a spacious, flexible layout with over 2000 sq ft, 3 bedrooms, and 2.5 baths. Home offers main-level living with a spacious primary suite. Designed for both comfort and style, the home showcases a generous dining area, a well-appointed kitchen with modern finishes, an open great room with gas fireplace -- ideal for entertaining, and a functional laundry room on main complete with folding table and cabinetry. Upstairs, you'll find two large secondary bedrooms, a full bath, and a versatile game room perfect for work, play, or relaxation. Upgraded lighting and designer touches throughout make this home a standout.*Pool, tennis & fitness amenities require membership; not owned by HOA.
Property Details for 1216 Links Crossing Drive 159
- Subdivision ComplexStonebridge
- Architectural StyleOther
- Num Of Garage Spaces2
- Parking FeaturesDriveway, Attached Garage, Garage Door Opener, Garage Faces Front, Keypad Entry
- Property AttachedNo
LISTING UPDATED:
- StatusActive
- MLS #CAR4264374
- Days on Site3
- HOA Fees$735 / year
- MLS TypeResidential
- Year Built2025
- CountryUnion
LISTING UPDATED:
- StatusActive
- MLS #CAR4264374
- Days on Site3
- HOA Fees$735 / year
- MLS TypeResidential
- Year Built2025
- CountryUnion
Building Information for 1216 Links Crossing Drive 159
- StoriesTwo
- Year Built2025
- Lot Size0.0000 Acres
Payment Calculator
Term
Interest
Home Price
Down Payment
The Payment Calculator is for illustrative purposes only. Read More
Property Information for 1216 Links Crossing Drive 159
Summary
Location and General Information
- Directions: Head southwest on Old Waxhaw-Monroe Rd, Sharp left onto Doster Rd, Turn left onto Stone Manor Drive, Turn right onto Swilcan Burns Drive, Turn left into community
- Coordinates: 34.94382167,-80.62858746
School Information
- Elementary School: Western Union
- Middle School: Parkwood
- High School: Parkwood
Taxes and HOA Information
- Parcel Number: 09417391
- Tax Legal Description: #159 STONEBRIDGE PARCELS 3,7 & 9 PH4 MP1 OPCS242-245
Virtual Tour
Parking
- Open Parking: No
Interior and Exterior Features
Interior Features
- Cooling: Central Air
- Heating: Central, Electric, Heat Pump
- Appliances: Dishwasher, Disposal, Gas Range, Microwave, Plumbed For Ice Maker
- Fireplace Features: Gas, Great Room
- Flooring: Carpet, Laminate, Tile, Vinyl
- Interior Features: Built-in Features, Cable Prewire, Entrance Foyer, Kitchen Island, Open Floorplan, Pantry, Walk-In Closet(s)
- Levels/Stories: Two
- Window Features: Insulated Window(s)
- Foundation: Slab
- Total Half Baths: 1
- Bathrooms Total Integer: 3
Exterior Features
- Construction Materials: Fiber Cement
- Patio And Porch Features: Front Porch, Rear Porch, Screened
- Pool Features: None
- Road Surface Type: Concrete, Paved
- Roof Type: Shingle
- Security Features: Carbon Monoxide Detector(s), Smoke Detector(s)
- Laundry Features: Electric Dryer Hookup, Laundry Room, Upper Level, Washer Hookup
- Pool Private: No
Property
Utilities
- Sewer: County Sewer
- Utilities: Underground Utilities
- Water Source: County Water
Property and Assessments
- Home Warranty: No
Green Features
Lot Information
- Above Grade Finished Area: 2098
Multi Family
- # Of Units In Community: 159
Rental
Rent Information
- Land Lease: No
Public Records for 1216 Links Crossing Drive 159
Home Facts
- Beds3
- Baths2
- Above Grade Finished2,098 SqFt
- StoriesTwo
- Lot Size0.0000 Acres
- StyleSingle Family Residence
- Year Built2025
- APN09417391
- CountyUnion
- ZoningRA-40


