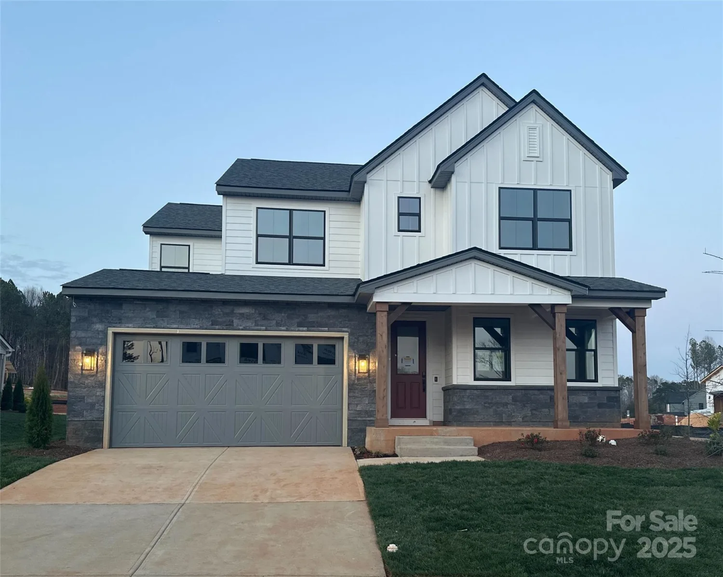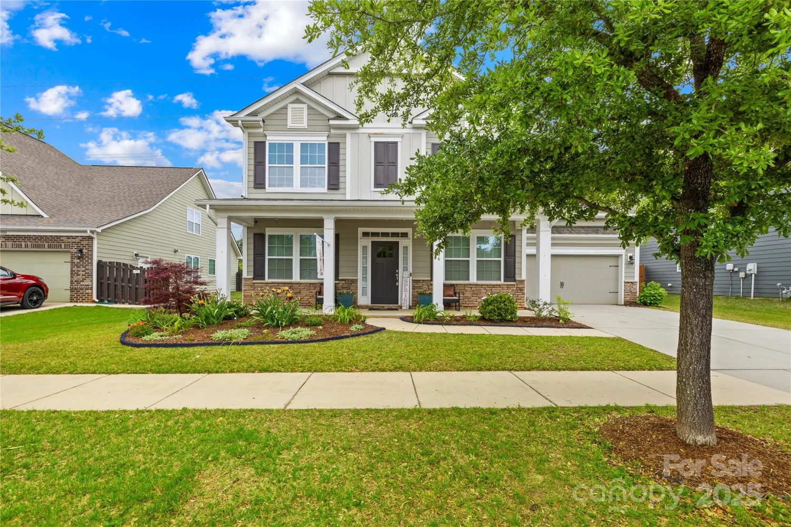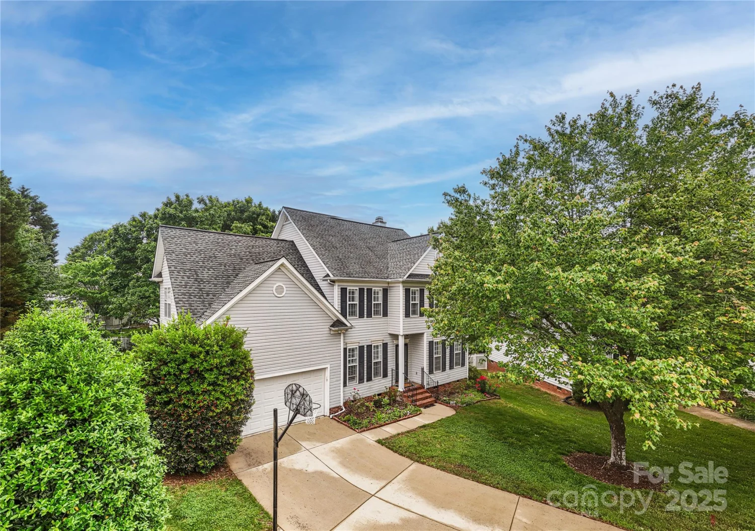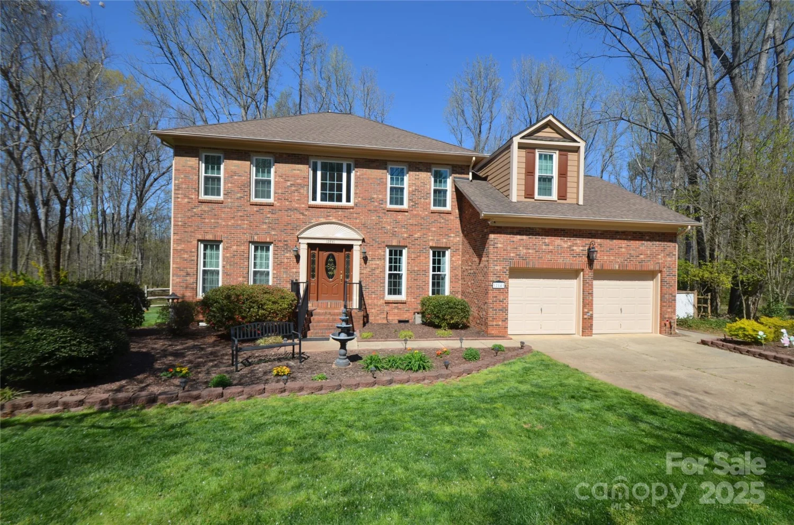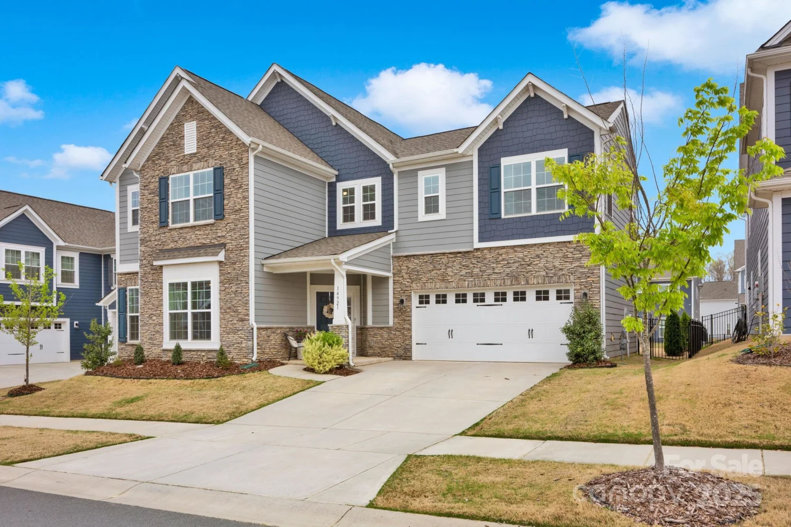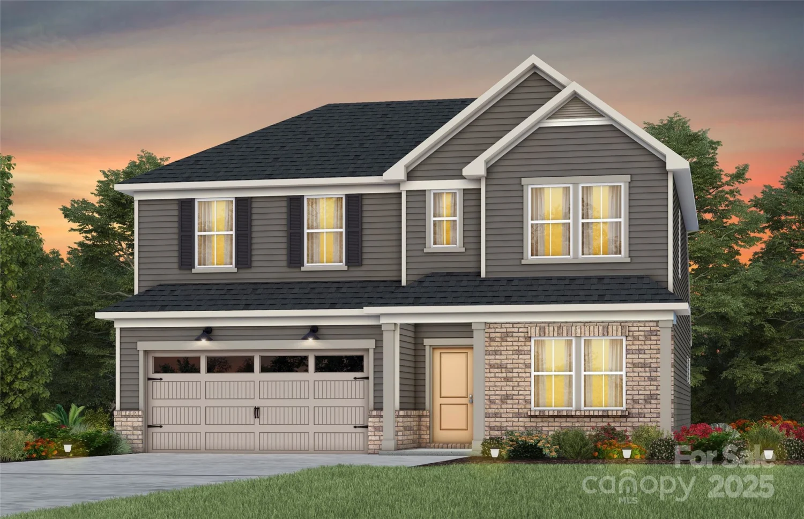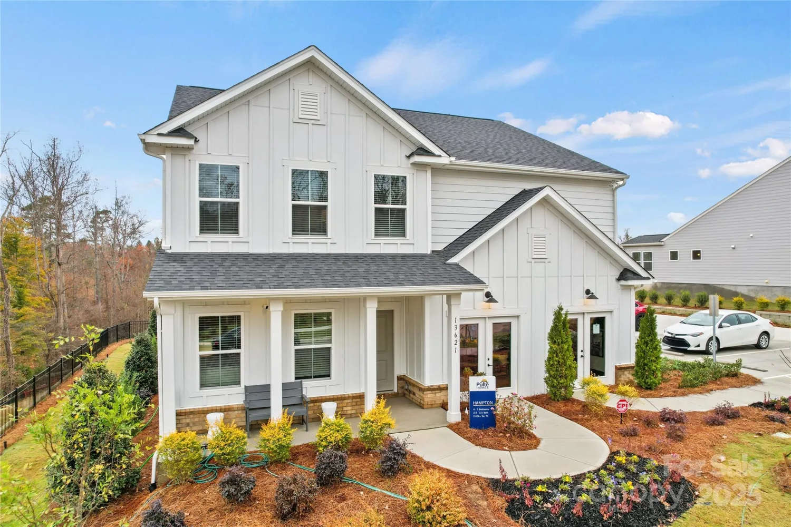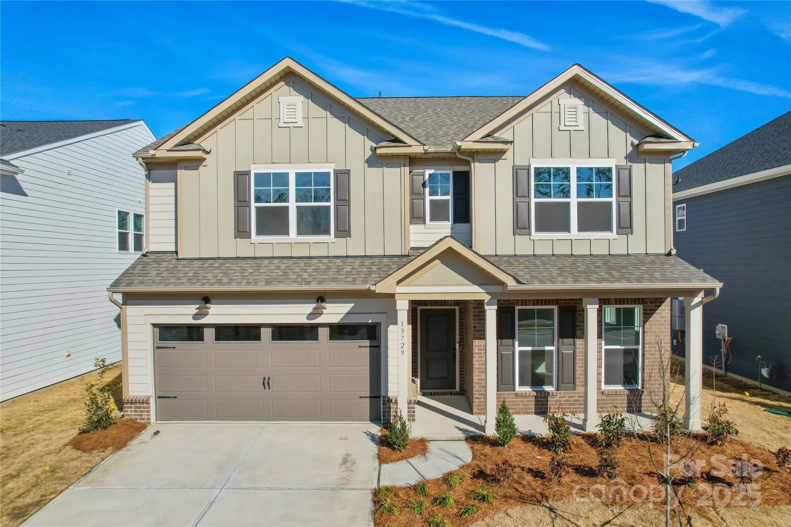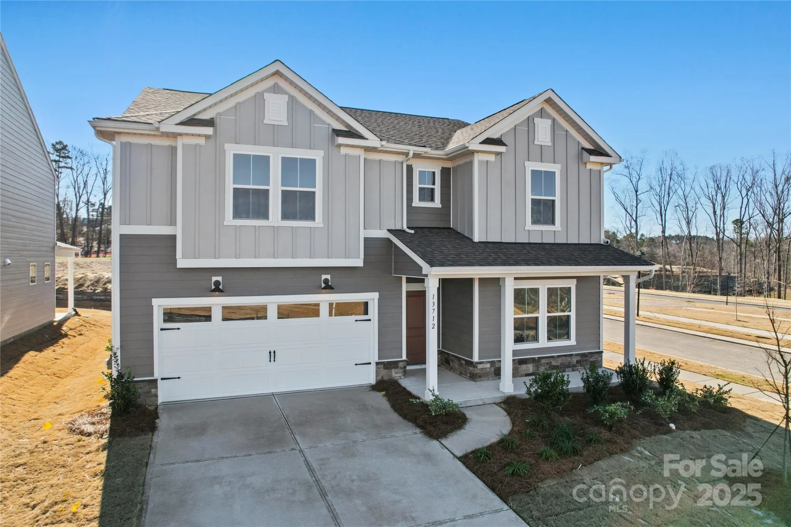15831 breton brook streetHuntersville, NC 28078
15831 breton brook streetHuntersville, NC 28078
Description
Welcome to 15831 Breton Brook Street, set on a premium lot in one of Huntersville's most desirable neighborhoods -Wynfield Forest. With a large, private backyard backing to the greenway and filled with lush, mature trees - this home is perfect for backyard gatherings and nature walks on the greenway. Impeccably maintained throughout with neutral colors, updated light fixtures, spacious rooms and walk-in closets. The desirable floor plan features dual staircases, a two-story foyer, a living room/flex space, and an open-concept kitchen (with an island) that flows into the great room—perfect for entertaining. Wind down in the roomy primary bedroom and spa-like bathroom with dual sinks, tiled shower, garden tub and plenty of natural light. Enjoy the convenient location close to shopping, dining, Birkdale Village, Lake Norman and Grand Oak Elementary.
Property Details for 15831 Breton Brook Street
- Subdivision ComplexWynfield Forest
- Num Of Garage Spaces2
- Parking FeaturesDriveway, Attached Garage
- Property AttachedNo
LISTING UPDATED:
- StatusComing Soon
- MLS #CAR4255832
- Days on Site0
- HOA Fees$453 / month
- MLS TypeResidential
- Year Built1996
- CountryMecklenburg
Location
Listing Courtesy of Allen Tate Lake Norman - Ashley Richardson
LISTING UPDATED:
- StatusComing Soon
- MLS #CAR4255832
- Days on Site0
- HOA Fees$453 / month
- MLS TypeResidential
- Year Built1996
- CountryMecklenburg
Building Information for 15831 Breton Brook Street
- StoriesTwo
- Year Built1996
- Lot Size0.0000 Acres
Payment Calculator
Term
Interest
Home Price
Down Payment
The Payment Calculator is for illustrative purposes only. Read More
Property Information for 15831 Breton Brook Street
Summary
Location and General Information
- Coordinates: 35.420099,-80.884927
School Information
- Elementary School: Grand Oak
- Middle School: Bradley
- High School: Hopewell
Taxes and HOA Information
- Parcel Number: 009-232-30
- Tax Legal Description: L30 M26-873
Virtual Tour
Parking
- Open Parking: No
Interior and Exterior Features
Interior Features
- Cooling: Central Air
- Heating: Natural Gas
- Appliances: Dishwasher, Microwave, Oven
- Fireplace Features: Great Room
- Interior Features: Built-in Features, Entrance Foyer, Garden Tub, Kitchen Island, Open Floorplan, Pantry, Walk-In Closet(s)
- Levels/Stories: Two
- Foundation: Crawl Space
- Total Half Baths: 1
- Bathrooms Total Integer: 3
Exterior Features
- Construction Materials: Brick Partial, Hardboard Siding
- Pool Features: None
- Road Surface Type: Concrete, Paved
- Roof Type: Shingle
- Laundry Features: Upper Level
- Pool Private: No
Property
Utilities
- Sewer: Public Sewer
- Water Source: City
Property and Assessments
- Home Warranty: No
Green Features
Lot Information
- Above Grade Finished Area: 3229
Rental
Rent Information
- Land Lease: No
Public Records for 15831 Breton Brook Street
Home Facts
- Beds4
- Baths2
- Above Grade Finished3,229 SqFt
- StoriesTwo
- Lot Size0.0000 Acres
- StyleSingle Family Residence
- Year Built1996
- APN009-232-30
- CountyMecklenburg
- ZoningGR


