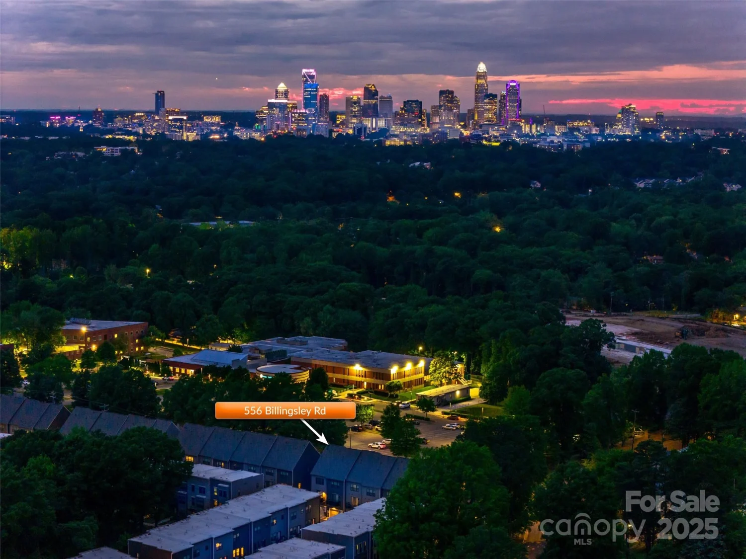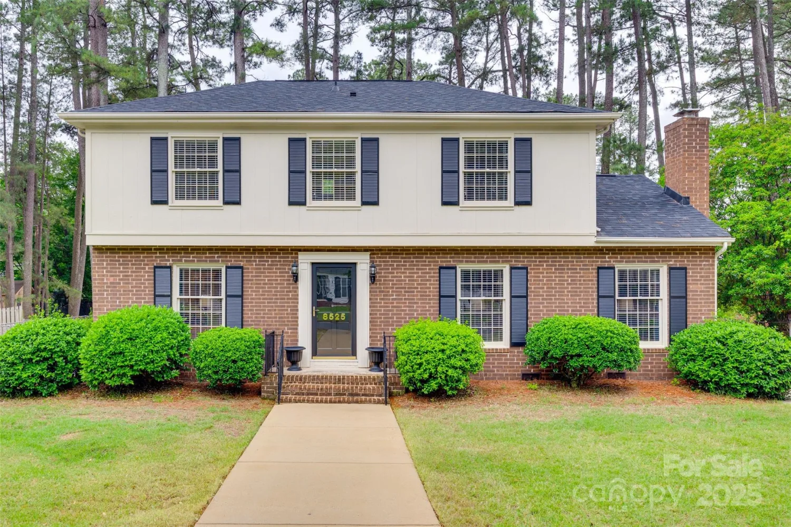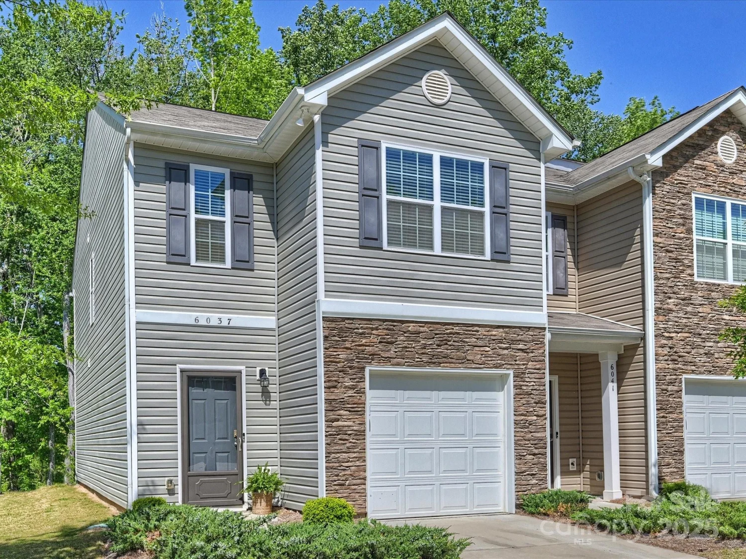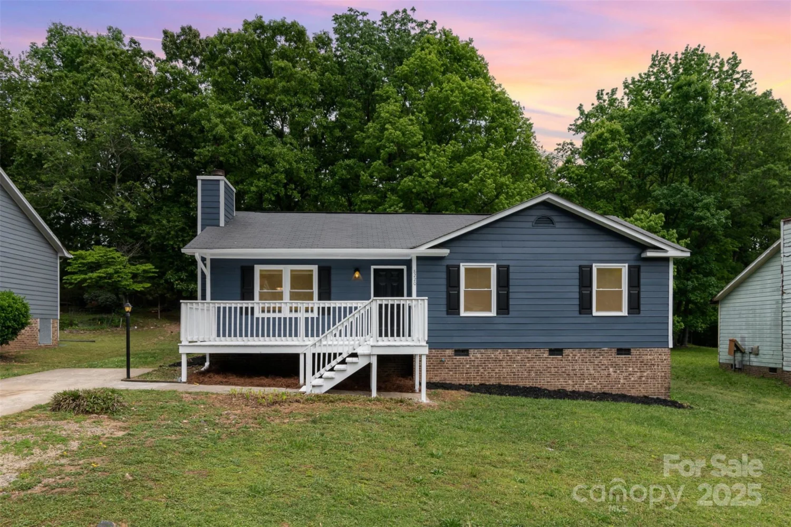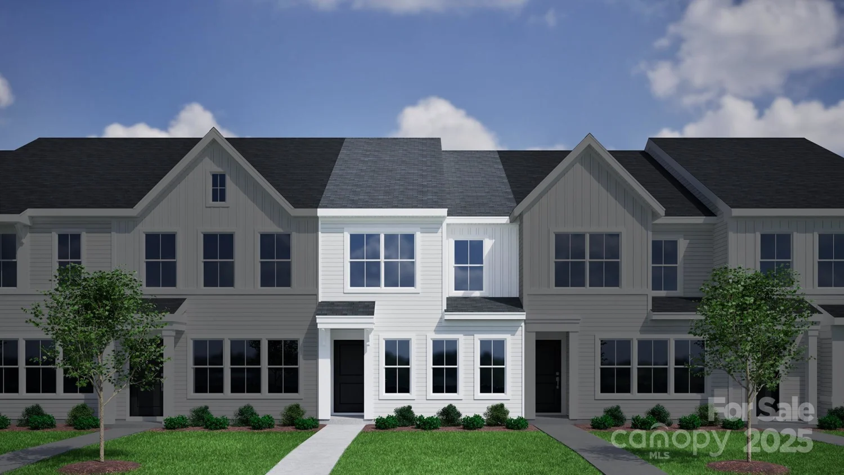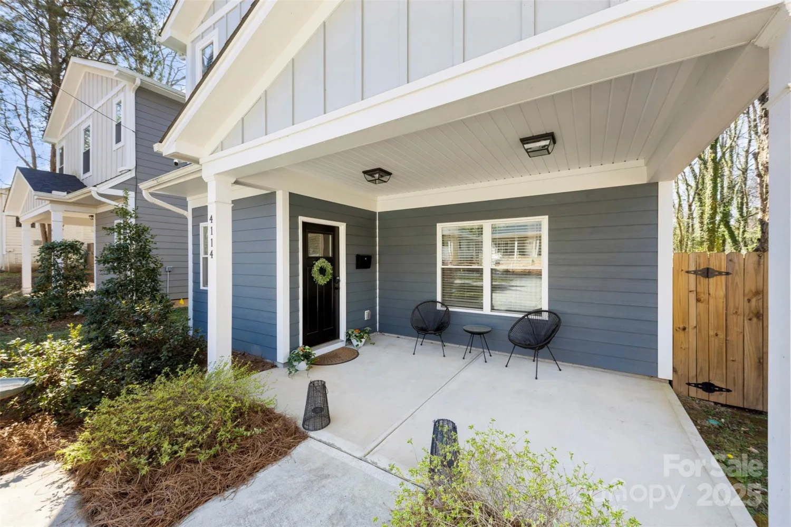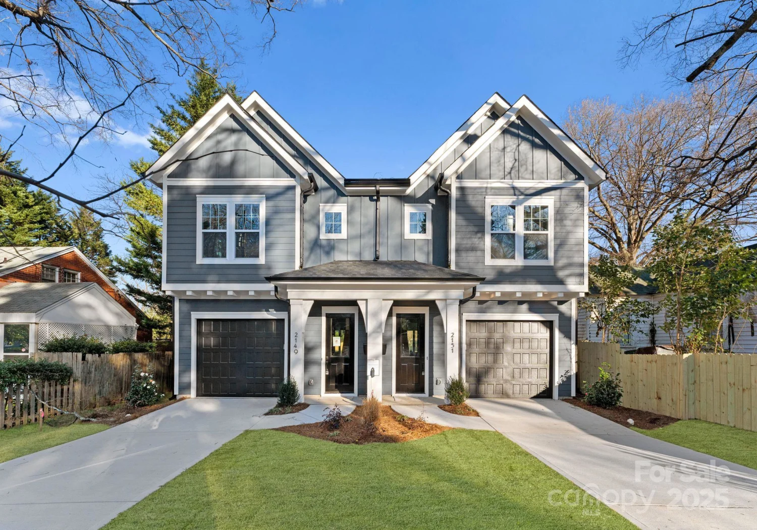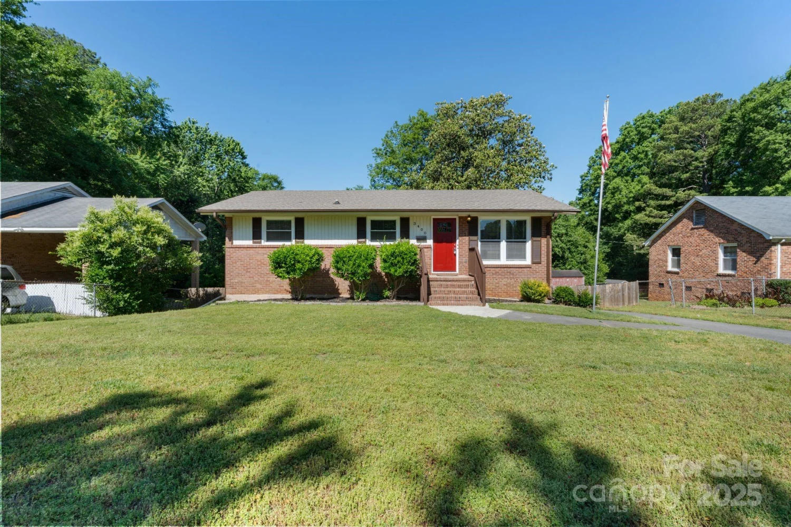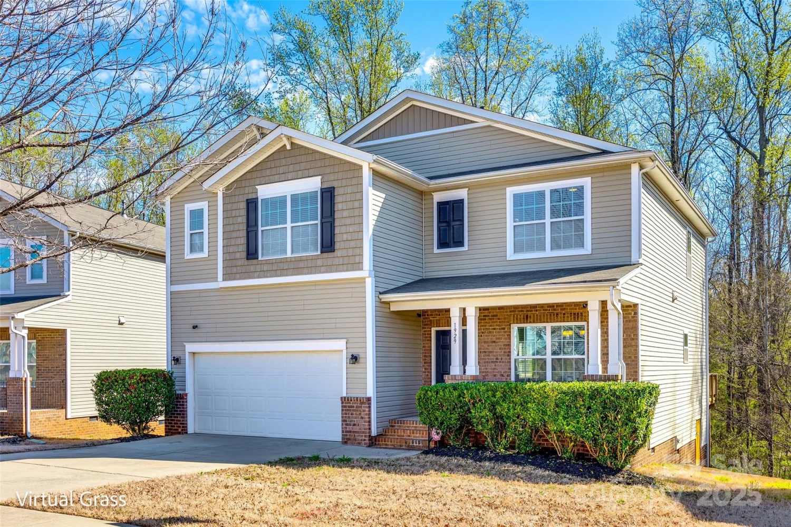5524 swaling streetCharlotte, NC 28217
5524 swaling streetCharlotte, NC 28217
Description
Get ready to be wow'd by this designer-selected Roan end unit plan! The main living area features a sunny kitchen with island and wall of windows that faces the rear of the home, connecting to the balcony. The stage is set for entertaining with the formal Dining Area, or simply curl up for a quiet evening in the cozy Great Room. Upstairs, your airy primary suite awaits, along with a secondary bedroom and bath, great for a guest room or flexible living space.
Property Details for 5524 Swaling Street
- Subdivision ComplexSouthmont
- ExteriorOther - See Remarks
- Num Of Garage Spaces2
- Parking FeaturesElectric Vehicle Charging Station(s), Attached Garage, Garage Faces Rear, Tandem
- Property AttachedNo
LISTING UPDATED:
- StatusPending
- MLS #CAR4256453
- Days on Site0
- HOA Fees$235 / month
- MLS TypeResidential
- Year Built2025
- CountryMecklenburg
LISTING UPDATED:
- StatusPending
- MLS #CAR4256453
- Days on Site0
- HOA Fees$235 / month
- MLS TypeResidential
- Year Built2025
- CountryMecklenburg
Building Information for 5524 Swaling Street
- StoriesFour
- Year Built2025
- Lot Size0.0000 Acres
Payment Calculator
Term
Interest
Home Price
Down Payment
The Payment Calculator is for illustrative purposes only. Read More
Property Information for 5524 Swaling Street
Summary
Location and General Information
- Community Features: Gated, Sidewalks, Sport Court, Street Lights
- Directions: via I-485 Inner, take exit 65 for South Blvd toward N Polk Street. Follow South Blvd to Beirut Drive. Take a Left onto Byblos Lane. Take your first Right before the white vinyl fencing into the Parking Lot. New Sales Gallery is 5028 Beirut Drive. via I-485 Outer to W Arrowood Road, take exit 67 from I-485. Follow W Arrowood Road, take left on South Blvd. Drive 0.5 miles and take a left onto Byblos Lane. Take your first Right before the white vinyl fencing into the Parking Lot. New Sales Gallery is 5028 Beirut Drive.
- Coordinates: 35.1438122,-80.8770752
School Information
- Elementary School: Huntingtowne Farms
- Middle School: Carmel
- High School: South Mecklenburg
Taxes and HOA Information
- Parcel Number: 17304312
- Tax Legal Description: L124 M74-176
Virtual Tour
Parking
- Open Parking: No
Interior and Exterior Features
Interior Features
- Cooling: Central Air, Electric, Zoned
- Heating: Central, Electric
- Appliances: Dishwasher, Disposal, Electric Oven, Electric Water Heater, Microwave
- Flooring: Carpet, Tile, Vinyl
- Interior Features: Attic Stairs Pulldown, Kitchen Island, Open Floorplan, Walk-In Closet(s)
- Levels/Stories: Four
- Window Features: Insulated Window(s)
- Foundation: Slab
- Total Half Baths: 1
- Bathrooms Total Integer: 3
Exterior Features
- Construction Materials: Fiber Cement
- Patio And Porch Features: Balcony
- Pool Features: None
- Road Surface Type: None, Paved
- Roof Type: Shingle
- Laundry Features: Electric Dryer Hookup, In Hall, Upper Level, Washer Hookup
- Pool Private: No
Property
Utilities
- Sewer: Public Sewer
- Water Source: City
Property and Assessments
- Home Warranty: No
Green Features
Lot Information
- Above Grade Finished Area: 1760
- Lot Features: End Unit
Rental
Rent Information
- Land Lease: No
Public Records for 5524 Swaling Street
Home Facts
- Beds2
- Baths2
- Above Grade Finished1,760 SqFt
- StoriesFour
- Lot Size0.0000 Acres
- StyleTownhouse
- Year Built2025
- APN17304312
- CountyMecklenburg


