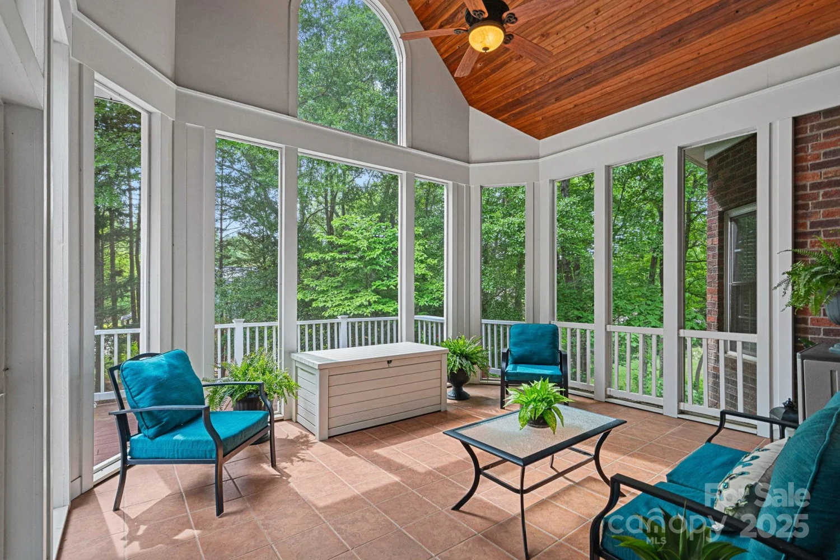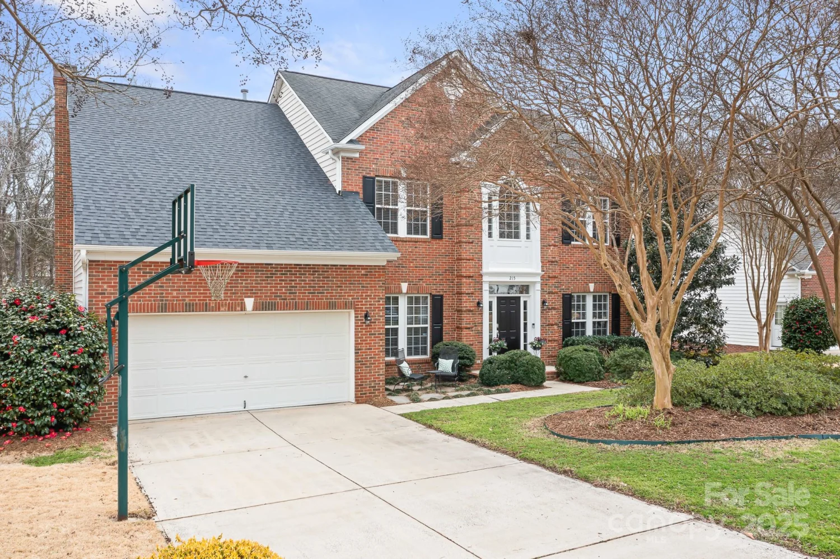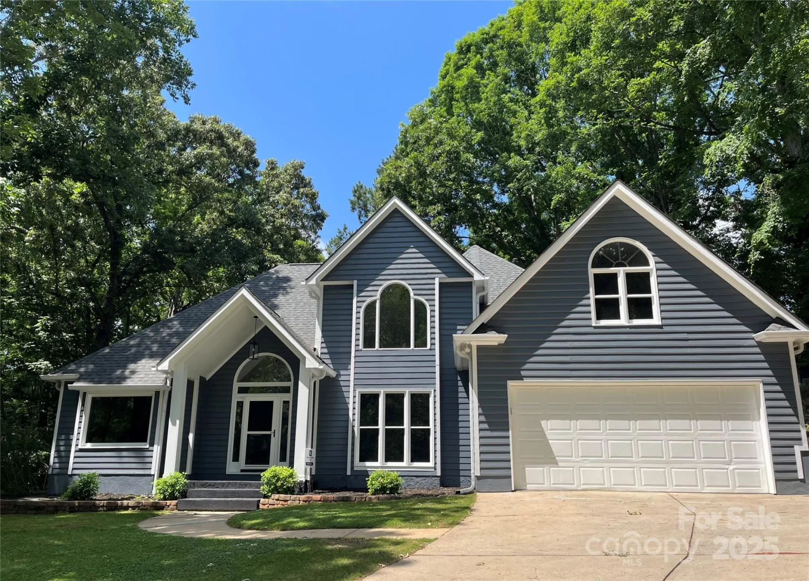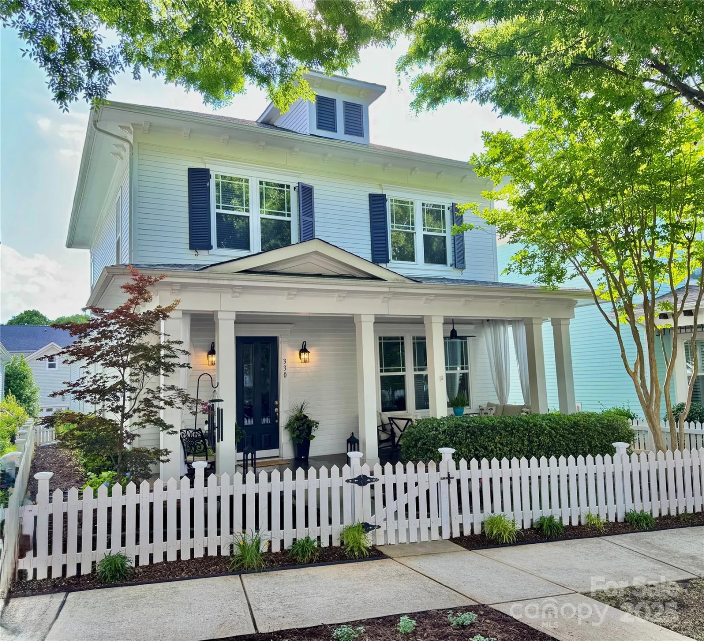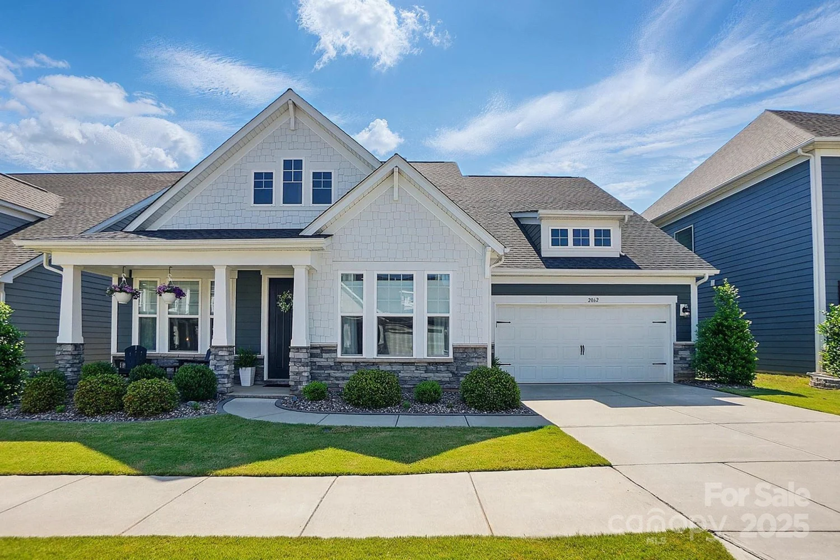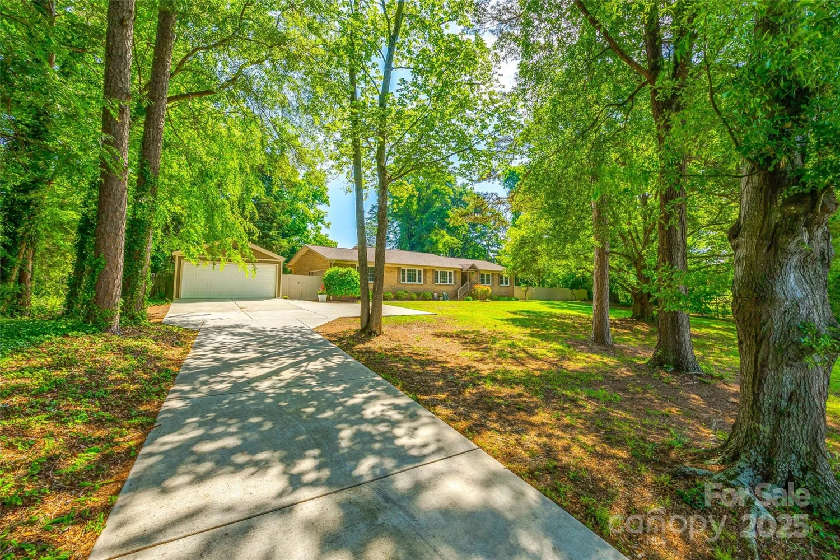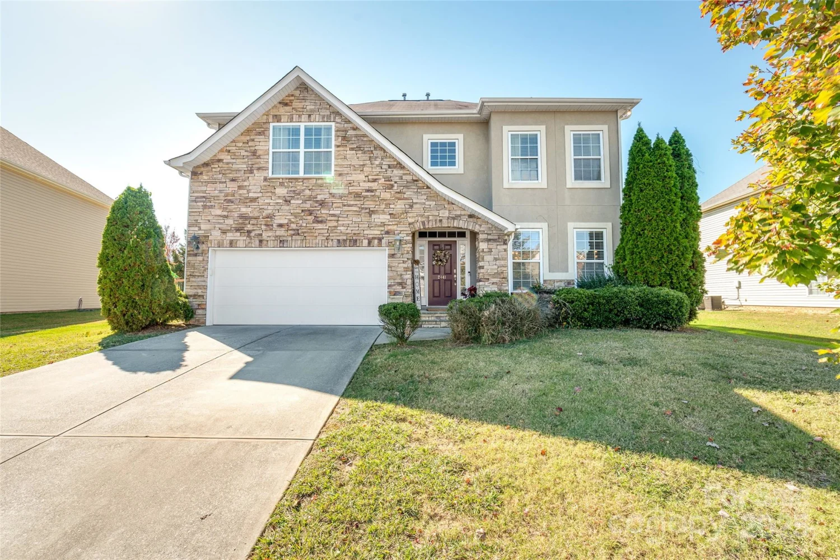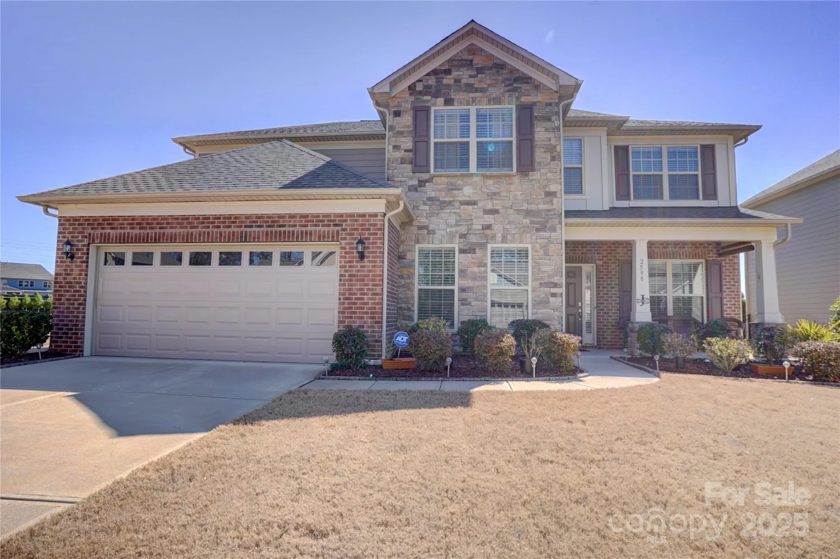208 mcduffie laneFort Mill, SC 29715
208 mcduffie laneFort Mill, SC 29715
Description
Homes Foor You presents this beautiful, full brick home in Regent Park. So many updates, including kitchen remodel, hardwood floors refinished, new carpet, and more! The primary suite is on the main level with 3 more bedrooms plus bonus room upstairs. Upstairs HVAC upgrade to larger unit (both furnace and condensing unit): 2016. Downstairs HVAC upgrade: 2020. New carpet, refinished floors, and all paint: 2021. Kitchen Remodel: 2022. Kitchen Appliances: 2019. Roof: 2024. The outdoor kitchen and private backyard are perfect for entertaining. The convenience to I-77 makes this home the perfect location for easy access to uptown Charlotte, plus a quick commute to downtown Pineville and Fort Mill!
Property Details for 208 Mcduffie Lane
- Subdivision ComplexHampton Estates
- Architectural StyleTraditional
- ExteriorFire Pit, Gas Grill, In-Ground Irrigation, Outdoor Kitchen
- Num Of Garage Spaces2
- Parking FeaturesDriveway, Attached Garage, Garage Faces Front
- Property AttachedNo
LISTING UPDATED:
- StatusComing Soon
- MLS #CAR4256789
- Days on Site0
- HOA Fees$958 / year
- MLS TypeResidential
- Year Built2005
- CountryYork
LISTING UPDATED:
- StatusComing Soon
- MLS #CAR4256789
- Days on Site0
- HOA Fees$958 / year
- MLS TypeResidential
- Year Built2005
- CountryYork
Building Information for 208 Mcduffie Lane
- StoriesTwo
- Year Built2005
- Lot Size0.0000 Acres
Payment Calculator
Term
Interest
Home Price
Down Payment
The Payment Calculator is for illustrative purposes only. Read More
Property Information for 208 Mcduffie Lane
Summary
Location and General Information
- Community Features: Outdoor Pool, Playground, Sport Court, Street Lights, Tennis Court(s), Walking Trails
- Coordinates: 35.07436268,-80.92118383
School Information
- Elementary School: Sugar Creek
- Middle School: Springfield
- High School: Nation Ford
Taxes and HOA Information
- Parcel Number: 726-00-00-162
- Tax Legal Description: LT# 7 HAMPTON EST
Virtual Tour
Parking
- Open Parking: No
Interior and Exterior Features
Interior Features
- Cooling: Ceiling Fan(s), Central Air, Electric
- Heating: Forced Air, Natural Gas
- Appliances: Dishwasher, Disposal, Exhaust Hood, Gas Cooktop, Gas Water Heater, Microwave, Wall Oven
- Fireplace Features: Gas, Gas Log, Living Room
- Flooring: Carpet, Tile, Wood
- Interior Features: Attic Stairs Pulldown, Attic Walk In, Breakfast Bar, Entrance Foyer, Garden Tub, Kitchen Island, Pantry, Walk-In Closet(s)
- Levels/Stories: Two
- Foundation: Crawl Space
- Total Half Baths: 1
- Bathrooms Total Integer: 4
Exterior Features
- Construction Materials: Brick Full
- Fencing: Back Yard, Fenced, Full
- Patio And Porch Features: Covered, Front Porch, Patio
- Pool Features: None
- Road Surface Type: Concrete, Paved
- Roof Type: Shingle
- Laundry Features: Electric Dryer Hookup, Laundry Room, Main Level
- Pool Private: No
Property
Utilities
- Sewer: County Sewer
- Water Source: County Water
Property and Assessments
- Home Warranty: No
Green Features
Lot Information
- Above Grade Finished Area: 3370
Rental
Rent Information
- Land Lease: No
Public Records for 208 Mcduffie Lane
Home Facts
- Beds4
- Baths3
- Above Grade Finished3,370 SqFt
- StoriesTwo
- Lot Size0.0000 Acres
- StyleSingle Family Residence
- Year Built2005
- APN726-00-00-162
- CountyYork


