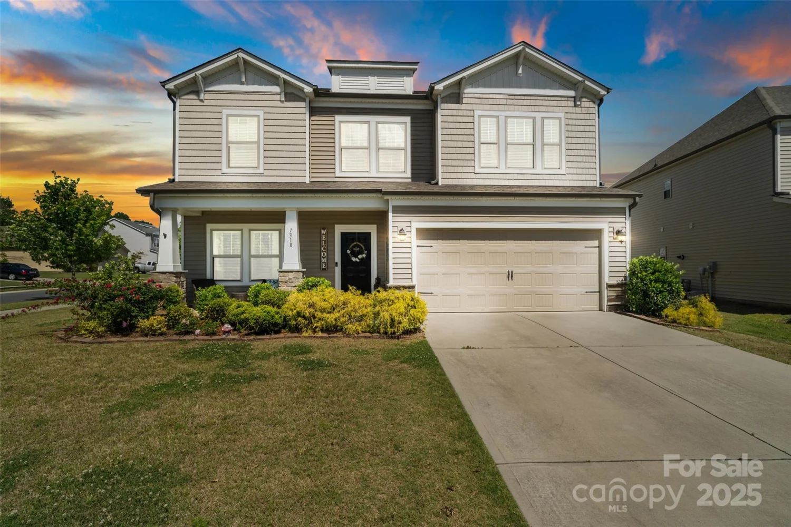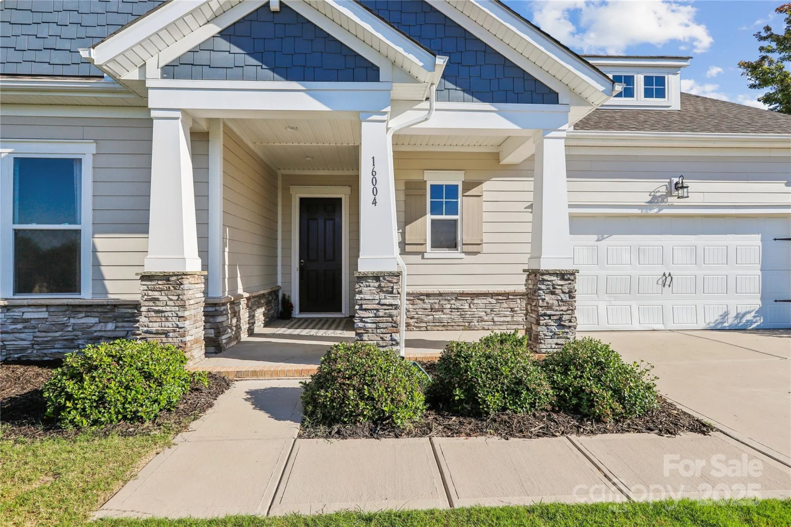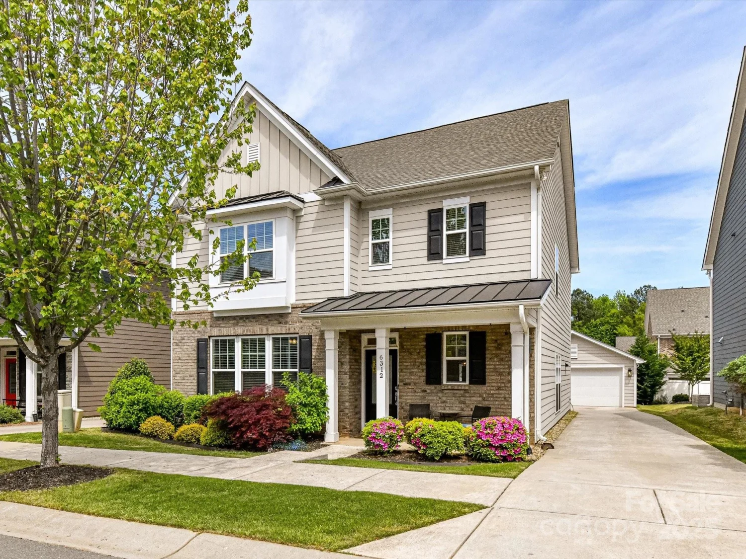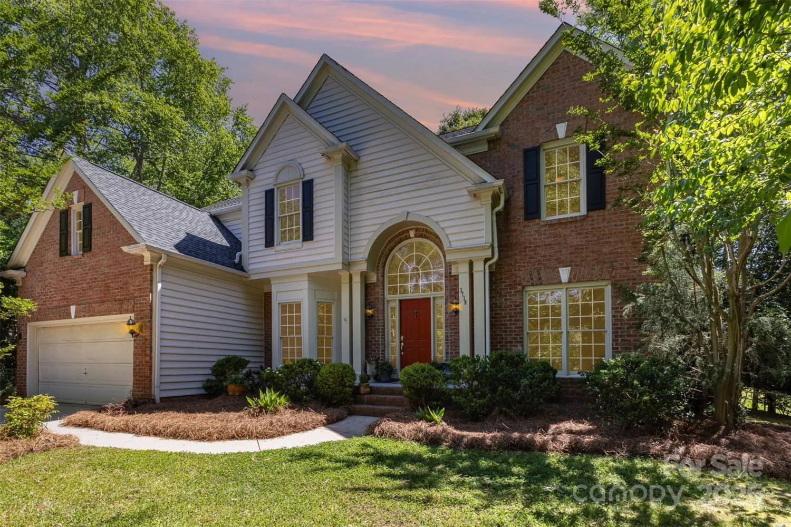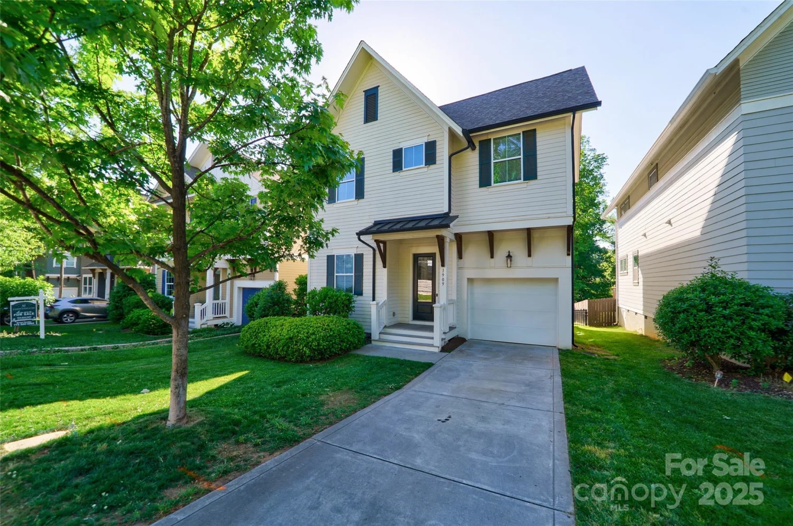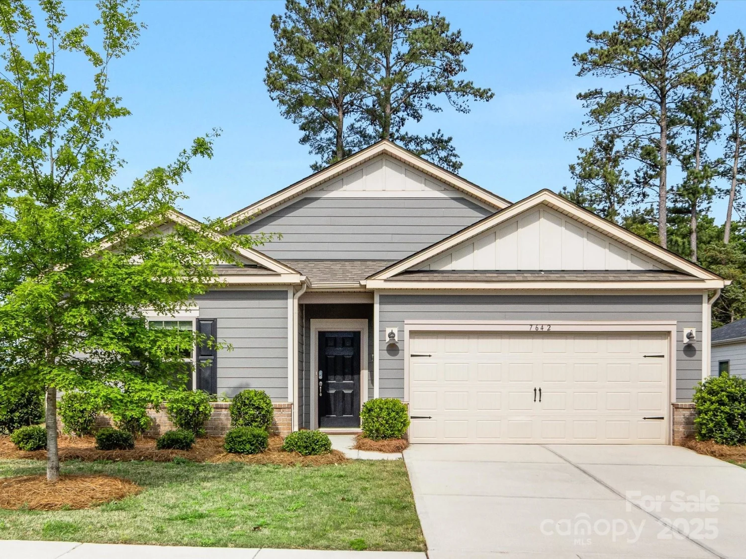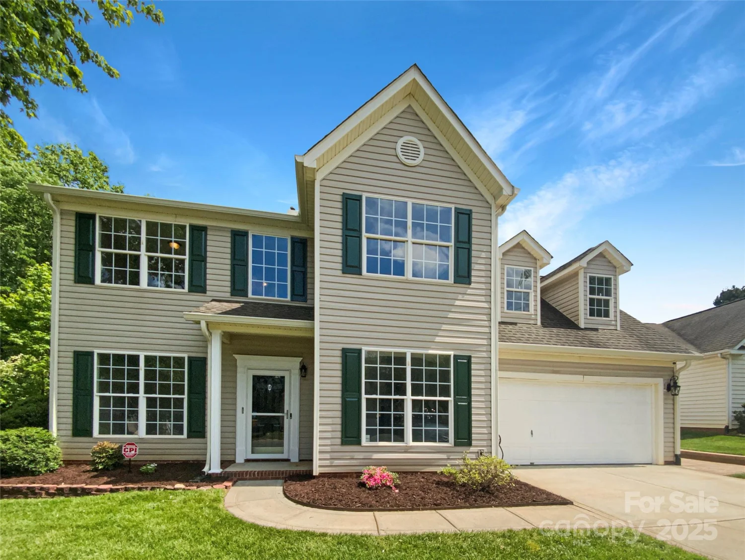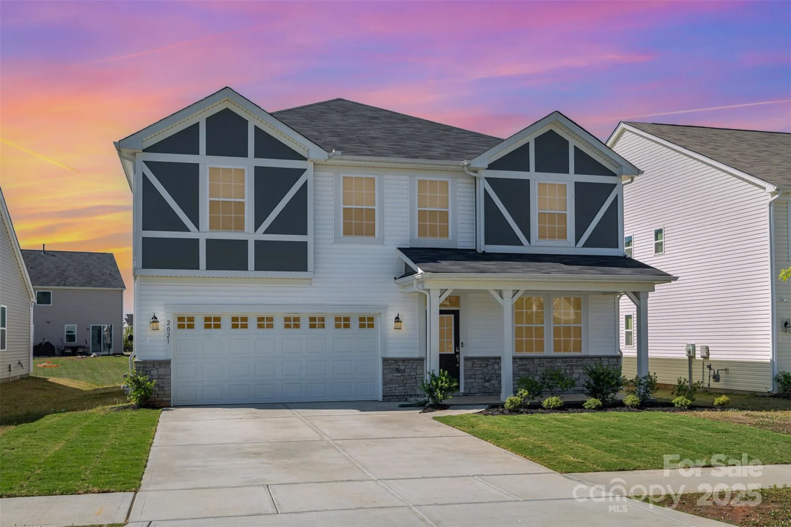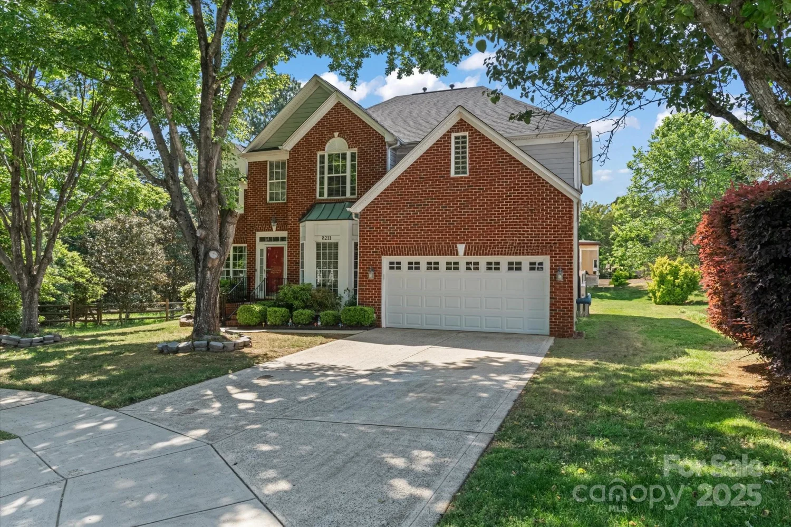8619 frank grier road 3Charlotte, NC 28215
8619 frank grier road 3Charlotte, NC 28215
Description
Welcome to Grier Meadows, a new construction community in Charlotte! This beautiful Davidson floorplan offers 5 beds/4 baths and over 3,400 square feet of living space. The main floor features a guest suite with access to bathroom, dining room, and family room with a cosmo gas fireplace, and a breakfast area. The beautiful kitchen features white cabinets with crown molding and quartz countertops, along with stainless-steel appliances. The second floor includes the spacious primary suite with a sitting room, complete with Luxury primary bath featuring garden tub and tile shower & large walk-in-closet, along with 2 additional bedrooms, a loft, laundry room and bathroom. There is an additional bedroom and bath on the 3rd floor. Other features include quartz counters in all baths, composite stair treads and more! Enjoy your sunroom with your extended patio! Ask about the SMART features included in this home. Located across the street from Reedy Creek Park and Nature Preserve!
Property Details for 8619 Frank Grier Road 3
- Subdivision ComplexGrier Meadows
- Num Of Garage Spaces2
- Parking FeaturesAttached Garage, Garage Door Opener, Garage Faces Front
- Property AttachedNo
LISTING UPDATED:
- StatusActive
- MLS #CAR4256993
- Days on Site0
- HOA Fees$900 / year
- MLS TypeResidential
- Year Built2024
- CountryMecklenburg
LISTING UPDATED:
- StatusActive
- MLS #CAR4256993
- Days on Site0
- HOA Fees$900 / year
- MLS TypeResidential
- Year Built2024
- CountryMecklenburg
Building Information for 8619 Frank Grier Road 3
- StoriesThree
- Year Built2024
- Lot Size0.0000 Acres
Payment Calculator
Term
Interest
Home Price
Down Payment
The Payment Calculator is for illustrative purposes only. Read More
Property Information for 8619 Frank Grier Road 3
Summary
Location and General Information
- Directions: Model Address: 8615 Frank Grier Road,Charlotte, NC 28215
- Coordinates: 35.272529,-80.723166
School Information
- Elementary School: Grove Park
- Middle School: North Ridge
- High School: Rocky River
Taxes and HOA Information
- Parcel Number: 10811303
- Tax Legal Description: Lot 3
Virtual Tour
Parking
- Open Parking: No
Interior and Exterior Features
Interior Features
- Cooling: Central Air
- Heating: Forced Air, Natural Gas
- Appliances: Dishwasher, Disposal, Electric Water Heater, Exhaust Fan, Gas Range, Microwave, Refrigerator, Self Cleaning Oven, Washer/Dryer
- Fireplace Features: Family Room, Gas Vented
- Flooring: Carpet, Vinyl
- Interior Features: Cable Prewire, Drop Zone, Garden Tub, Kitchen Island, Open Floorplan, Walk-In Closet(s), Walk-In Pantry
- Levels/Stories: Three
- Window Features: Insulated Window(s), Window Treatments
- Foundation: Slab
- Bathrooms Total Integer: 4
Exterior Features
- Construction Materials: Vinyl
- Patio And Porch Features: Covered, Front Porch, Patio
- Pool Features: None
- Road Surface Type: Concrete, Paved
- Roof Type: Composition
- Security Features: Carbon Monoxide Detector(s), Smoke Detector(s)
- Laundry Features: Laundry Room, Upper Level
- Pool Private: No
Property
Utilities
- Sewer: Public Sewer
- Water Source: City
Property and Assessments
- Home Warranty: No
Green Features
Lot Information
- Above Grade Finished Area: 3612
Multi Family
- # Of Units In Community: 3
Rental
Rent Information
- Land Lease: No
Public Records for 8619 Frank Grier Road 3
Home Facts
- Beds5
- Baths4
- Above Grade Finished3,612 SqFt
- StoriesThree
- Lot Size0.0000 Acres
- StyleSingle Family Residence
- Year Built2024
- APN10811303
- CountyMecklenburg


