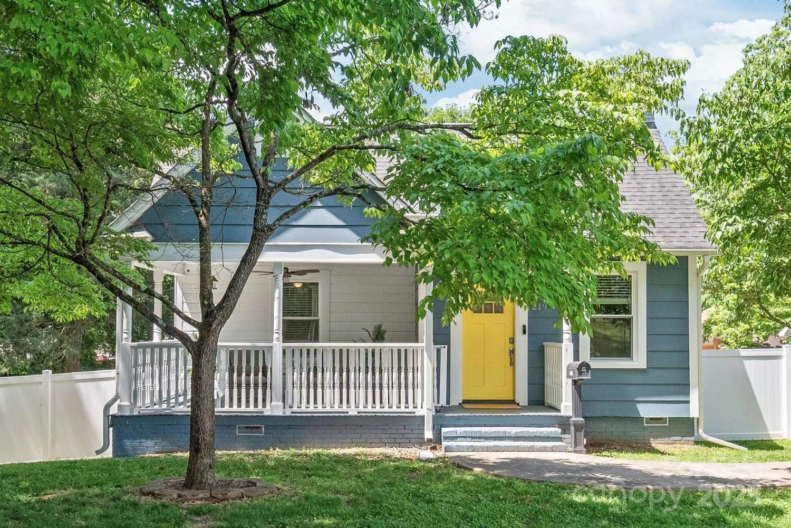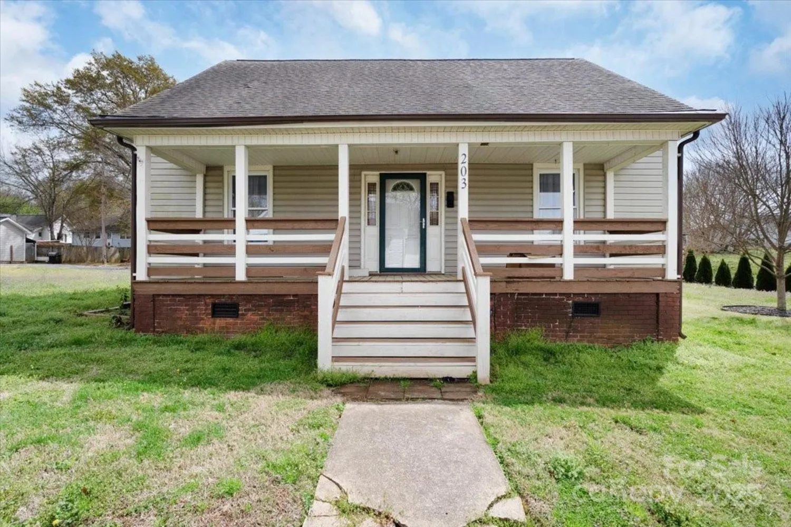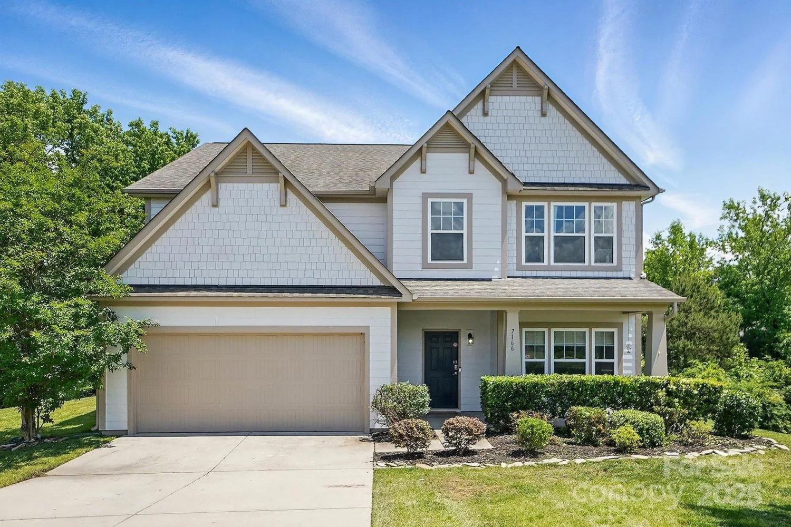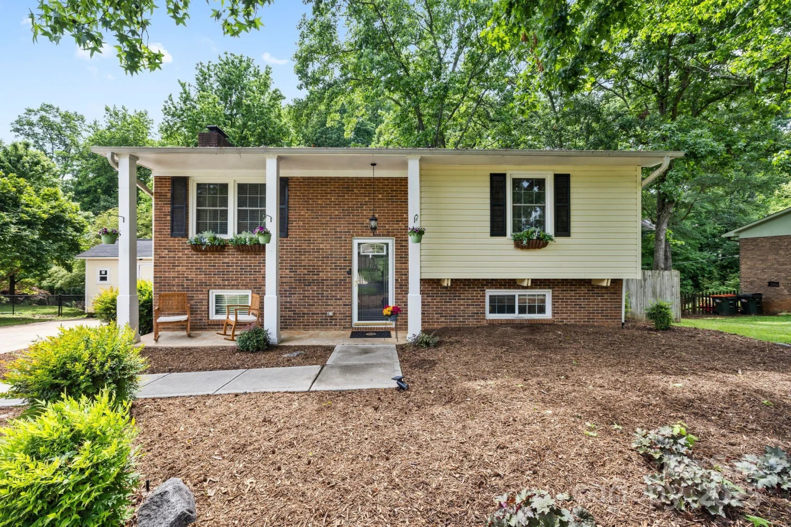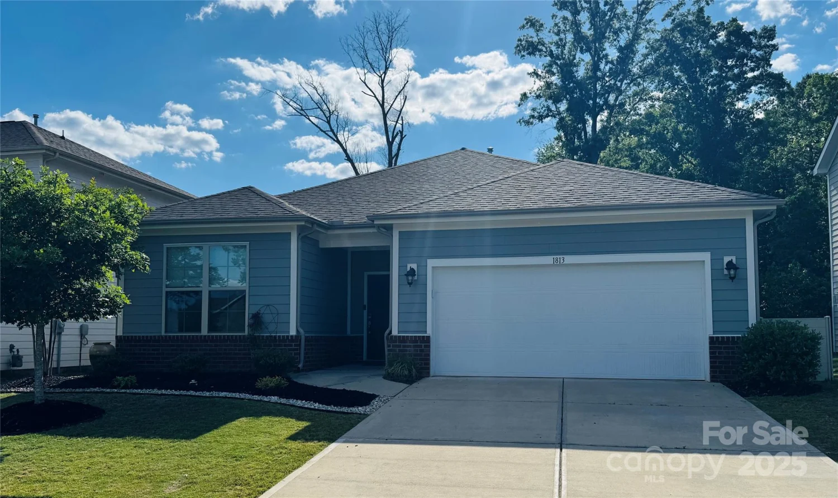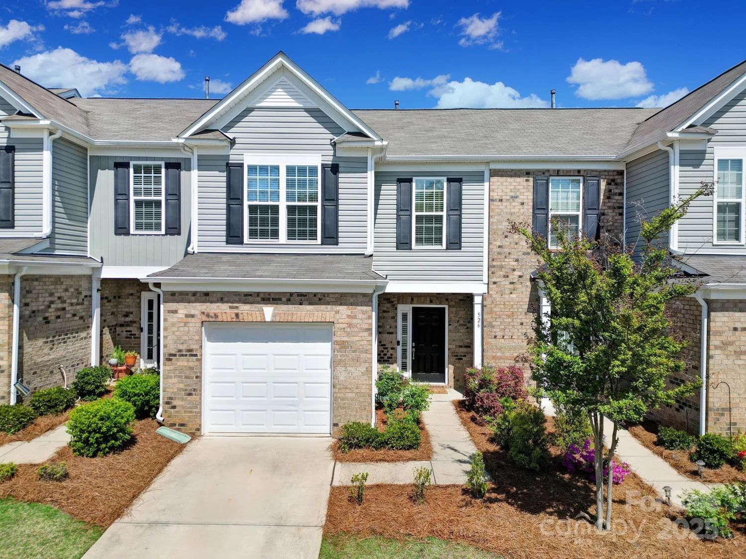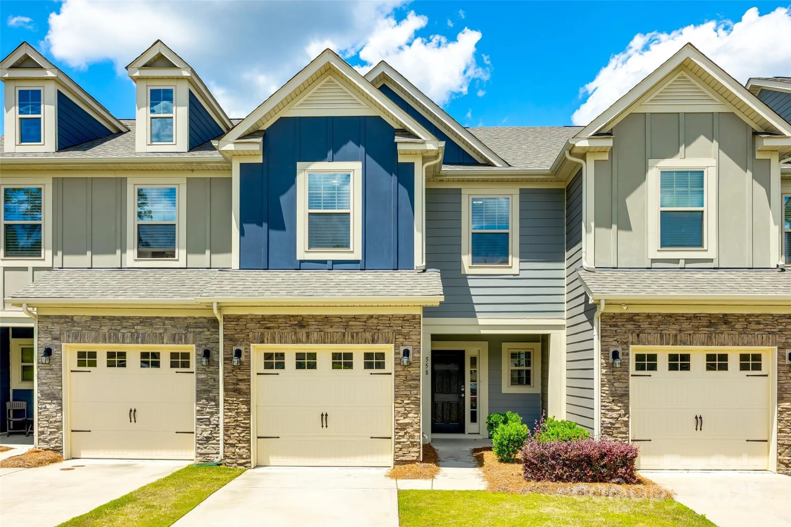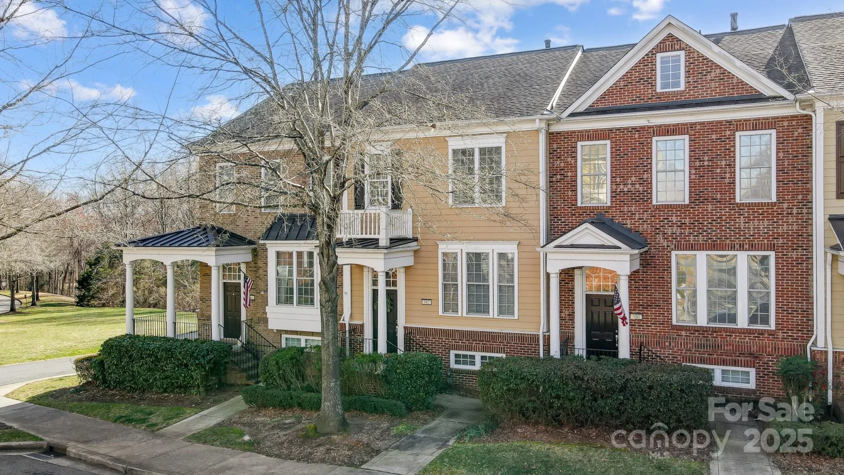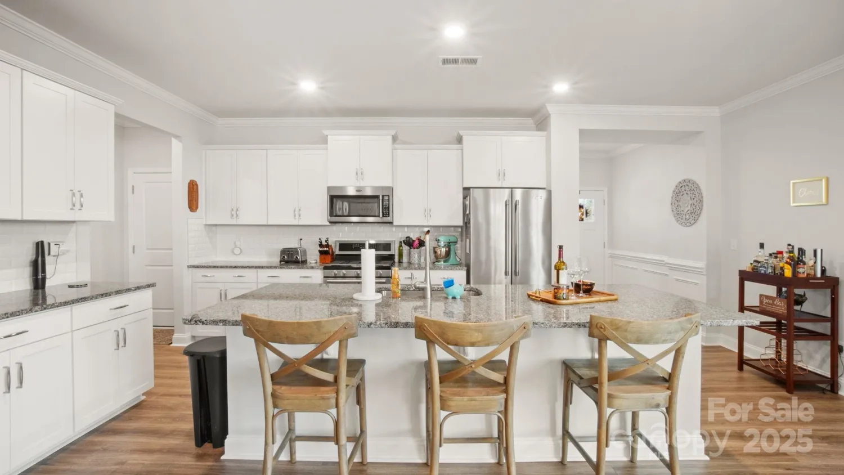640 mackenzie falls driveFort Mill, SC 29715
640 mackenzie falls driveFort Mill, SC 29715
Description
This well-kept cottage-style home offers 2 bedrooms, 2 bathrooms, and a separate office with glass French doors. It has beautiful hardwood floors, a roomy entryway, and tall ceilings throughout. The eat-in kitchen features granite countertops, and the crown molding and chair rails add a nice touch of detail. The primary bedroom includes a huge walk-in closet, and there’s a cute front sitting porch as well as a screened-in back porch that opens to a private yard. With a 2-car garage and everything in great shape, this home is ready to move into and enjoy.
Property Details for 640 Mackenzie Falls Drive
- Subdivision ComplexWaterside At The Catawba
- Architectural StyleRanch
- Num Of Garage Spaces2
- Parking FeaturesAttached Garage
- Property AttachedNo
LISTING UPDATED:
- StatusComing Soon
- MLS #CAR4257536
- Days on Site0
- HOA Fees$300 / month
- MLS TypeResidential
- Year Built2018
- CountryYork
LISTING UPDATED:
- StatusComing Soon
- MLS #CAR4257536
- Days on Site0
- HOA Fees$300 / month
- MLS TypeResidential
- Year Built2018
- CountryYork
Building Information for 640 Mackenzie Falls Drive
- StoriesOne
- Year Built2018
- Lot Size0.0000 Acres
Payment Calculator
Term
Interest
Home Price
Down Payment
The Payment Calculator is for illustrative purposes only. Read More
Property Information for 640 Mackenzie Falls Drive
Summary
Location and General Information
- Community Features: Clubhouse, Fitness Center, Outdoor Pool, Playground, Tennis Court(s), Walking Trails
- Coordinates: 34.968108,-80.933619
School Information
- Elementary School: River Trail
- Middle School: Forest Creek
- High School: Catawba Ridge
Taxes and HOA Information
- Parcel Number: 020-13-01-097
- Tax Legal Description: LT 291 WATERSIDE AT THE CATAWBA PH 1 MP1
Virtual Tour
Parking
- Open Parking: No
Interior and Exterior Features
Interior Features
- Cooling: Central Air
- Heating: Natural Gas
- Appliances: Dishwasher, Electric Oven, Electric Range, Microwave, Refrigerator
- Fireplace Features: Living Room
- Flooring: Tile, Wood
- Interior Features: Pantry
- Levels/Stories: One
- Foundation: Slab
- Bathrooms Total Integer: 2
Exterior Features
- Construction Materials: Brick Partial, Vinyl
- Patio And Porch Features: Porch, Screened
- Pool Features: None
- Road Surface Type: Concrete, Paved
- Laundry Features: Main Level
- Pool Private: No
Property
Utilities
- Sewer: Public Sewer
- Water Source: City
Property and Assessments
- Home Warranty: No
Green Features
Lot Information
- Above Grade Finished Area: 1677
Rental
Rent Information
- Land Lease: No
Public Records for 640 Mackenzie Falls Drive
Home Facts
- Beds2
- Baths2
- Above Grade Finished1,677 SqFt
- StoriesOne
- Lot Size0.0000 Acres
- StyleSingle Family Residence
- Year Built2018
- APN020-13-01-097
- CountyYork


