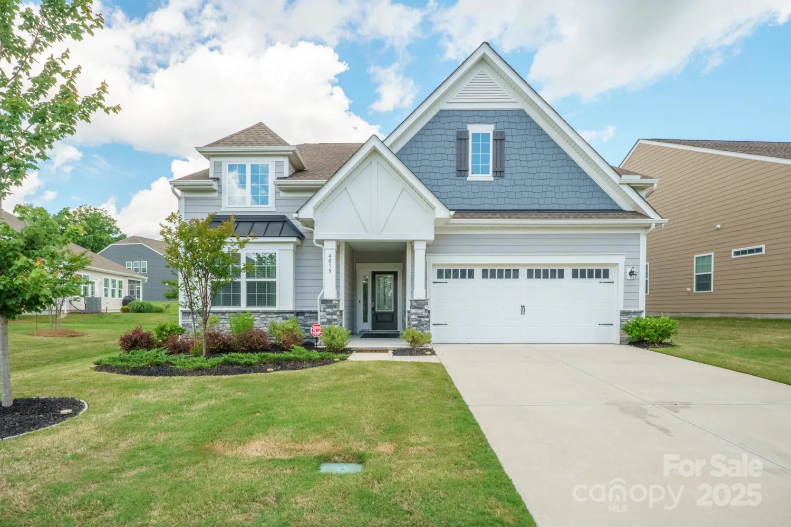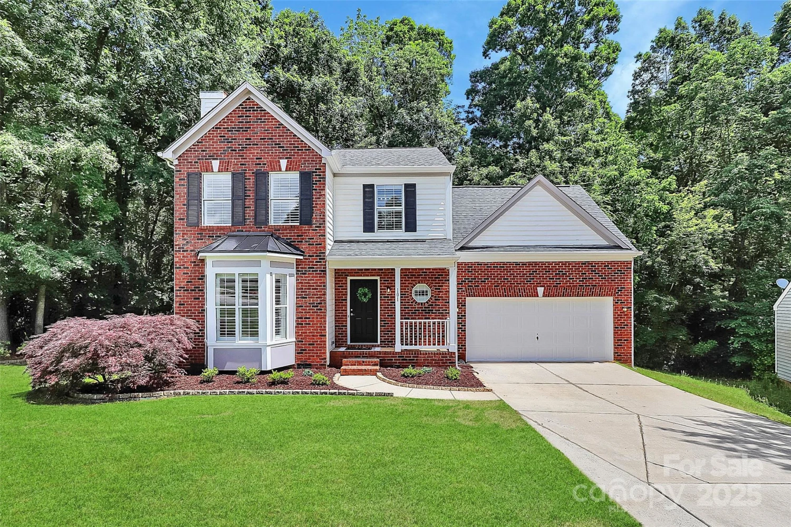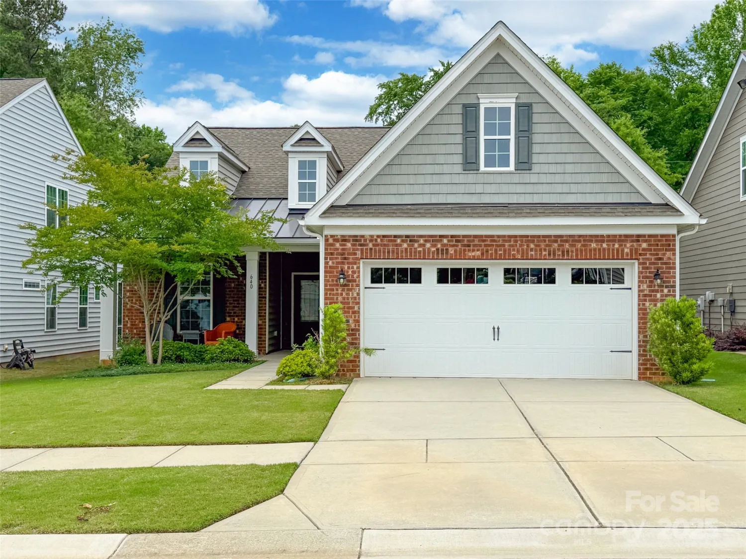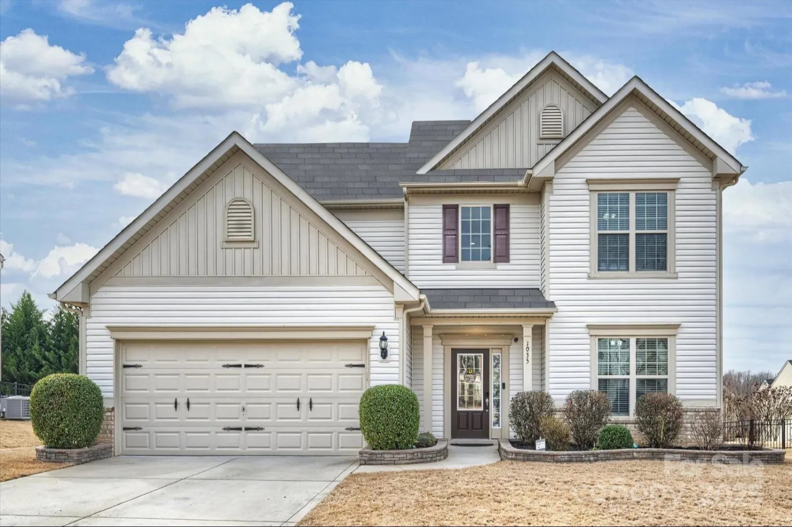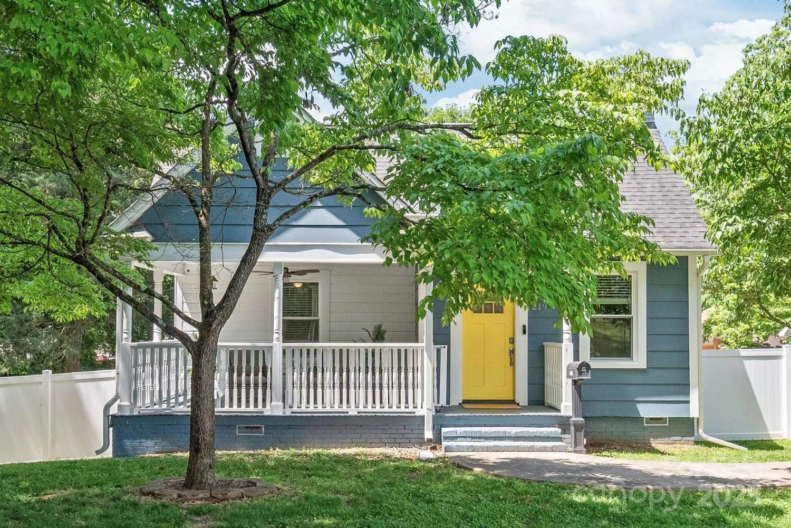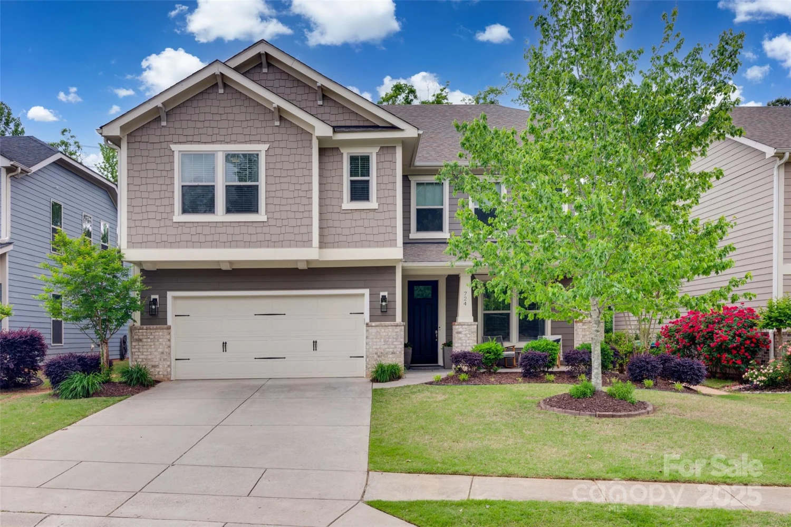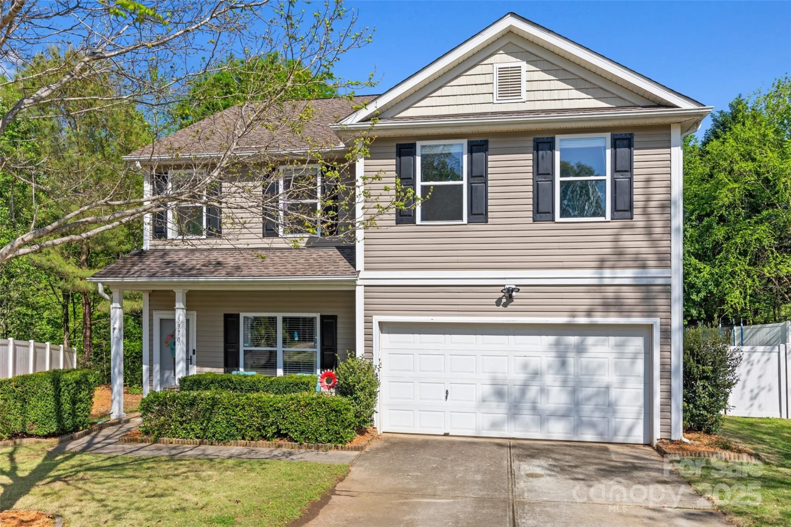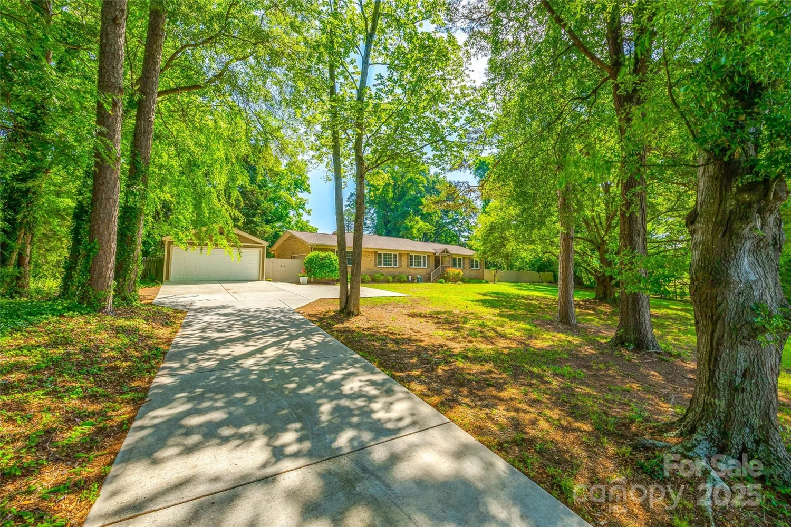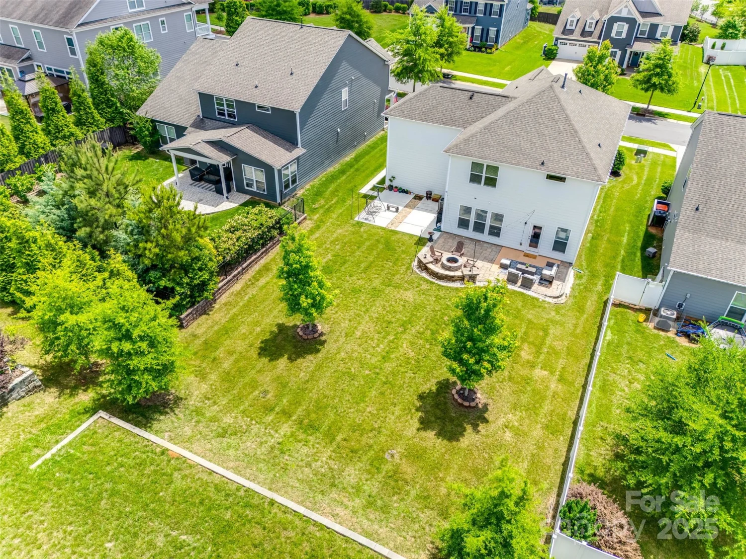2014 drawbridge driveFort Mill, SC 29707
2014 drawbridge driveFort Mill, SC 29707
Description
MOTIVATED SELLER! PRICED TO SELL!!! Welcome to your spacious and beautifully maintained retreat! With over 2,800 sq ft, this stunning home features 4 generously sized bedrooms with large walk-in closets, 2.5 baths, and a dedicated front office with elegant French doors. The gourmet kitchen boasts granite countertops, a gas cooktop, and tile backsplash, seamlessly flowing into the open-concept living area with a cozy stone fireplace. Step into the sunroom for peaceful mornings or entertain on the extended paver patio with built-in fire pit—perfect for memorable gatherings. A rare THREE-CAR GARAGE offers ample storage. Ideally located just minutes from Ballantyne and Fort Mill, this home combines modern comfort, thoughtful design, and convenience in one incredible package. Also, coming soon - the new Crossridge Shopping Center set to feature Target, Costco and much more will only be 2 miles away!
Property Details for 2014 Drawbridge Drive
- Subdivision ComplexQueensbridge
- ExteriorFire Pit, In-Ground Irrigation
- Num Of Garage Spaces3
- Parking FeaturesAttached Garage
- Property AttachedNo
LISTING UPDATED:
- StatusActive
- MLS #CAR4257570
- Days on Site0
- HOA Fees$312 / month
- MLS TypeResidential
- Year Built2018
- CountryLancaster
LISTING UPDATED:
- StatusActive
- MLS #CAR4257570
- Days on Site0
- HOA Fees$312 / month
- MLS TypeResidential
- Year Built2018
- CountryLancaster
Building Information for 2014 Drawbridge Drive
- StoriesTwo
- Year Built2018
- Lot Size0.0000 Acres
Payment Calculator
Term
Interest
Home Price
Down Payment
The Payment Calculator is for illustrative purposes only. Read More
Property Information for 2014 Drawbridge Drive
Summary
Location and General Information
- Coordinates: 34.959537,-80.840182
School Information
- Elementary School: Indian Land
- Middle School: Indian Land
- High School: Indian Land
Taxes and HOA Information
- Parcel Number: 0010N-0A-086.00
- Tax Legal Description: QUEENSBRIDGE 0.214 ACRE LOT
Virtual Tour
Parking
- Open Parking: No
Interior and Exterior Features
Interior Features
- Cooling: Central Air
- Heating: Forced Air
- Appliances: Dishwasher, Disposal, Gas Cooktop, Microwave, Wall Oven
- Fireplace Features: Great Room
- Flooring: Carpet, Laminate, Tile
- Interior Features: Drop Zone, Garden Tub, Kitchen Island, Open Floorplan, Pantry, Walk-In Closet(s)
- Levels/Stories: Two
- Foundation: Slab
- Total Half Baths: 1
- Bathrooms Total Integer: 3
Exterior Features
- Construction Materials: Brick Partial, Stone, Stone Veneer
- Fencing: Fenced
- Patio And Porch Features: Covered, Front Porch, Rear Porch, Screened
- Pool Features: None
- Road Surface Type: Concrete, Paved
- Roof Type: Shingle
- Security Features: Carbon Monoxide Detector(s), Radon Mitigation System, Smoke Detector(s)
- Laundry Features: Laundry Room, Upper Level
- Pool Private: No
Property
Utilities
- Sewer: County Sewer
- Water Source: County Water
Property and Assessments
- Home Warranty: No
Green Features
Lot Information
- Above Grade Finished Area: 2887
Rental
Rent Information
- Land Lease: No
Public Records for 2014 Drawbridge Drive
Home Facts
- Beds4
- Baths2
- Above Grade Finished2,887 SqFt
- StoriesTwo
- Lot Size0.0000 Acres
- StyleSingle Family Residence
- Year Built2018
- APN0010N-0A-086.00
- CountyLancaster


