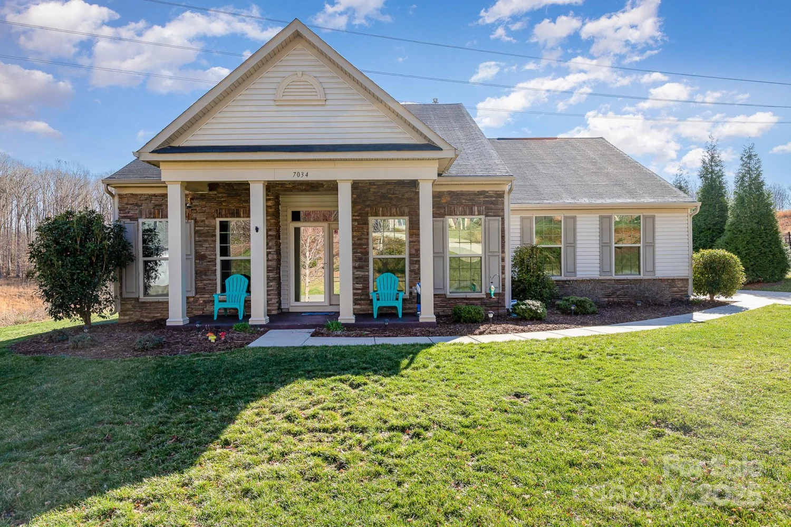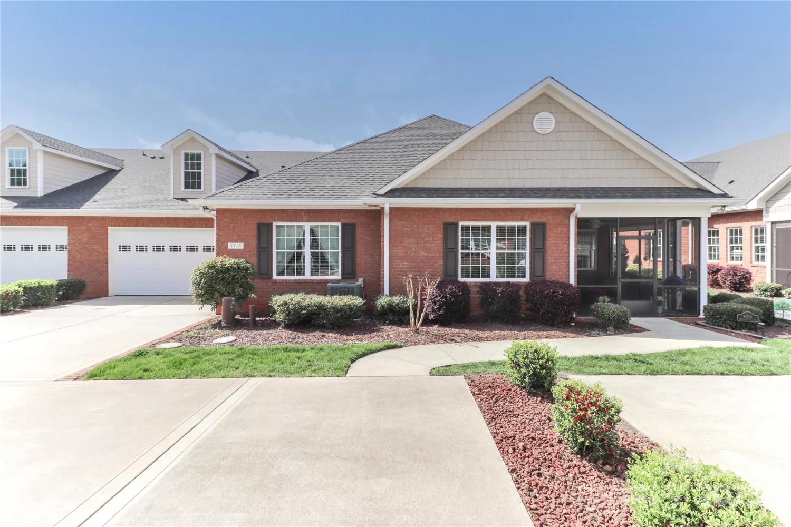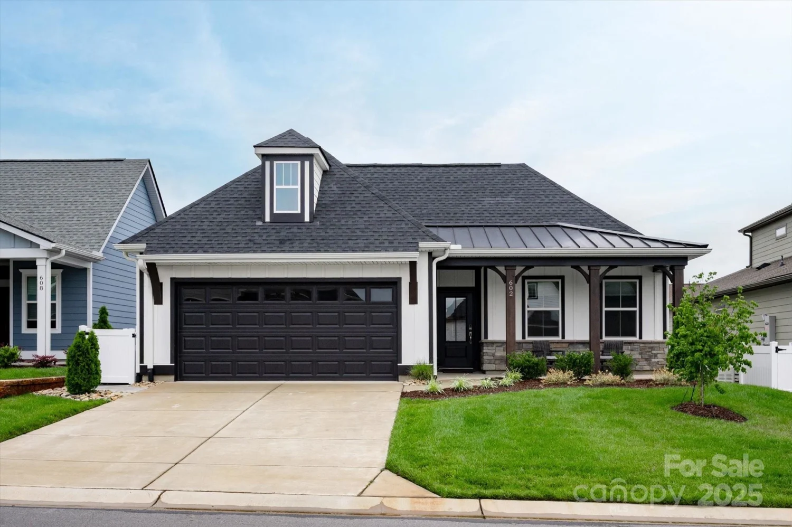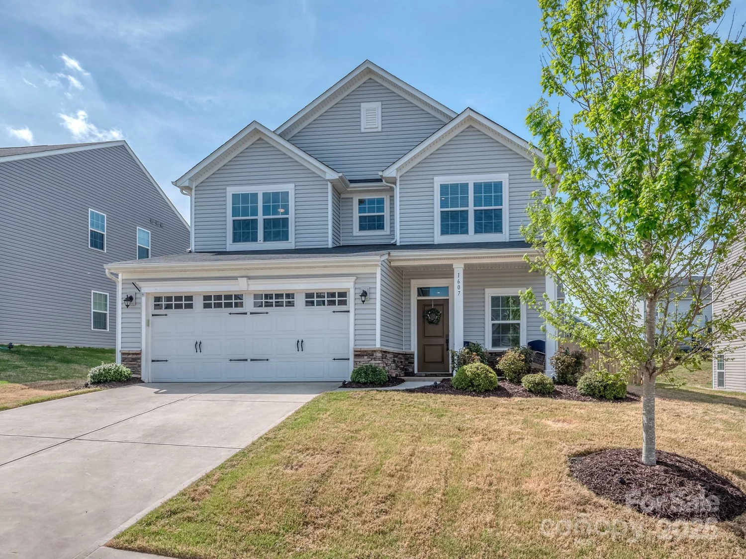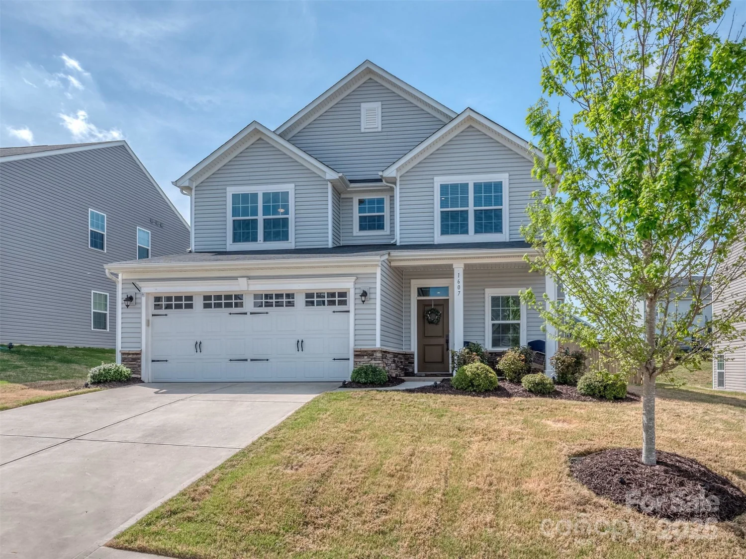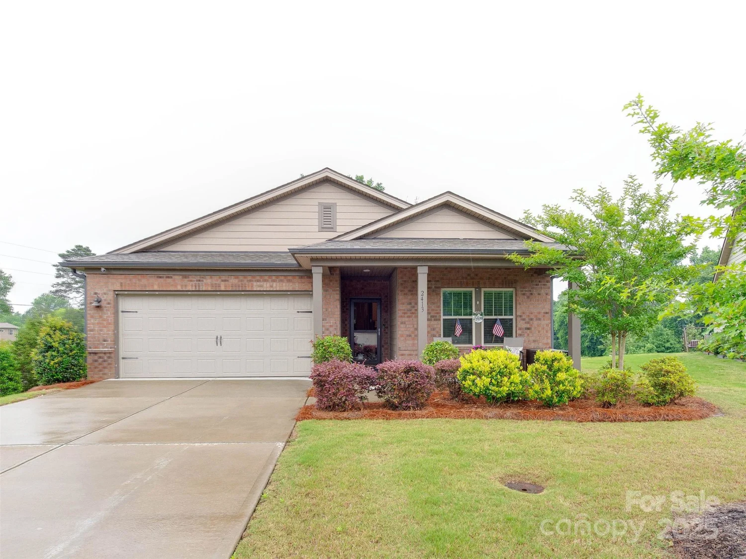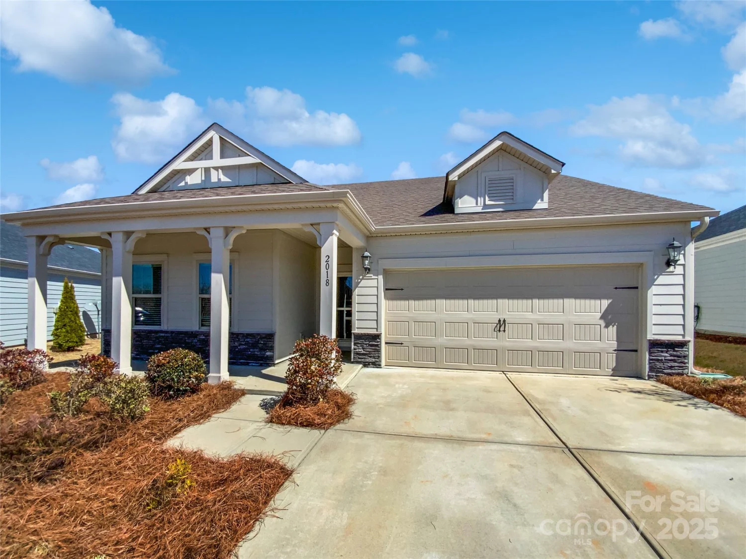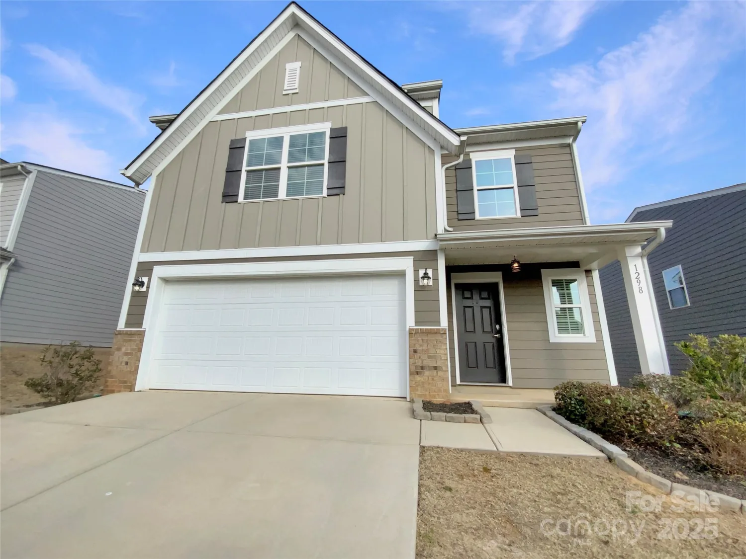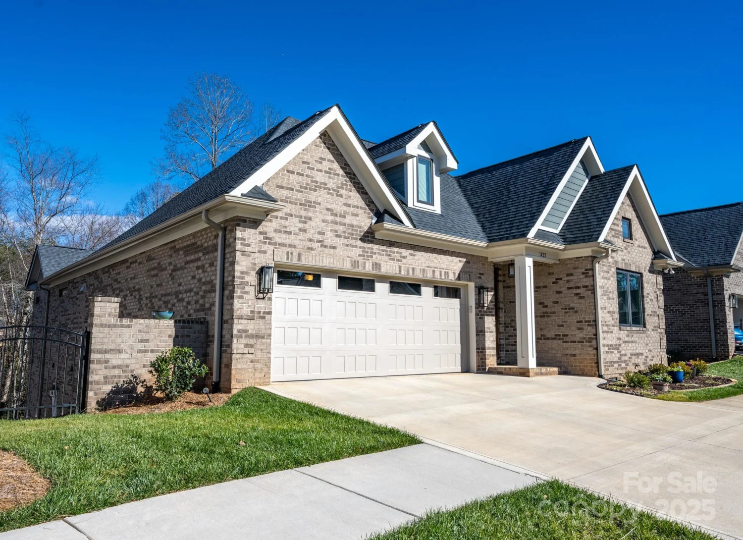3801 creek ridge driveDenver, NC 28037
3801 creek ridge driveDenver, NC 28037
Description
Well Maintained & Charming, 4 Bedroom, 2.5 Bath Home with 2 Car Garage & Fenced Back Yard, located on expansive, .6 acre lot, in Rock Springs community! Prime location in Denver! Dual, Covered Front Porches on main & upper level! Open, Bright Plan with amazing flow! Spacious, Upgraded Kitchen features granite counters, brand new, upgraded, stainless steel appliances, island with seating/storage, upgraded lighting, newly painted white cabinets & pantry! Large Dining Area! Cozy Great Room features floor to ceiling, stone, gas (propane) fireplace! Main level is finished nicely with crown molding! Laundry Room on main! Large Primary Suite on upper level features private, covered balcony with plenty of room for seating, private bath & walk in closet! 2 Secondary Bedrooms with crown molding & ceiling fans! Spacious 4th Bedroom/Bonus has nice storage! Fabulous, Covered Patio offers perfect enjoyment of your tree lined, fenced, private back yard with plenty of space for activities!
Property Details for 3801 Creek Ridge Drive
- Subdivision ComplexRock Springs
- Architectural StyleTransitional
- Num Of Garage Spaces2
- Parking FeaturesDriveway, Attached Garage, Garage Faces Front
- Property AttachedNo
LISTING UPDATED:
- StatusActive
- MLS #CAR4258804
- Days on Site12
- HOA Fees$400 / year
- MLS TypeResidential
- Year Built2013
- CountryLincoln
LISTING UPDATED:
- StatusActive
- MLS #CAR4258804
- Days on Site12
- HOA Fees$400 / year
- MLS TypeResidential
- Year Built2013
- CountryLincoln
Building Information for 3801 Creek Ridge Drive
- StoriesTwo
- Year Built2013
- Lot Size0.0000 Acres
Payment Calculator
Term
Interest
Home Price
Down Payment
The Payment Calculator is for illustrative purposes only. Read More
Property Information for 3801 Creek Ridge Drive
Summary
Location and General Information
- Coordinates: 35.53212454,-81.04037436
School Information
- Elementary School: Rock Springs
- Middle School: North Lincoln
- High School: North Lincoln
Taxes and HOA Information
- Parcel Number: 82877
- Tax Legal Description: #20 LOT ROCK SPRINGS PH2
Virtual Tour
Parking
- Open Parking: No
Interior and Exterior Features
Interior Features
- Cooling: Ceiling Fan(s), Central Air
- Heating: Heat Pump
- Appliances: Dishwasher, Disposal, Double Oven, Exhaust Fan, Microwave, Oven, Plumbed For Ice Maker, Refrigerator with Ice Maker, Self Cleaning Oven, Wall Oven
- Fireplace Features: Gas Log, Great Room, Propane
- Flooring: Carpet, Hardwood, Tile
- Interior Features: Attic Stairs Pulldown, Built-in Features, Cable Prewire, Entrance Foyer, Garden Tub, Kitchen Island, Open Floorplan, Pantry, Storage, Walk-In Closet(s), Whirlpool
- Levels/Stories: Two
- Window Features: Insulated Window(s)
- Foundation: Slab
- Total Half Baths: 1
- Bathrooms Total Integer: 3
Exterior Features
- Construction Materials: Cedar Shake, Vinyl
- Fencing: Back Yard, Fenced
- Patio And Porch Features: Balcony, Covered, Front Porch, Patio, Rear Porch
- Pool Features: None
- Road Surface Type: Concrete
- Security Features: Security System
- Laundry Features: Laundry Room, Main Level
- Pool Private: No
Property
Utilities
- Sewer: County Sewer
- Utilities: Electricity Connected, Propane
- Water Source: County Water
Property and Assessments
- Home Warranty: No
Green Features
Lot Information
- Above Grade Finished Area: 2264
- Lot Features: Cul-De-Sac, Private, Wooded
Rental
Rent Information
- Land Lease: No
Public Records for 3801 Creek Ridge Drive
Home Facts
- Beds4
- Baths2
- Above Grade Finished2,264 SqFt
- StoriesTwo
- Lot Size0.0000 Acres
- StyleSingle Family Residence
- Year Built2013
- APN82877
- CountyLincoln


