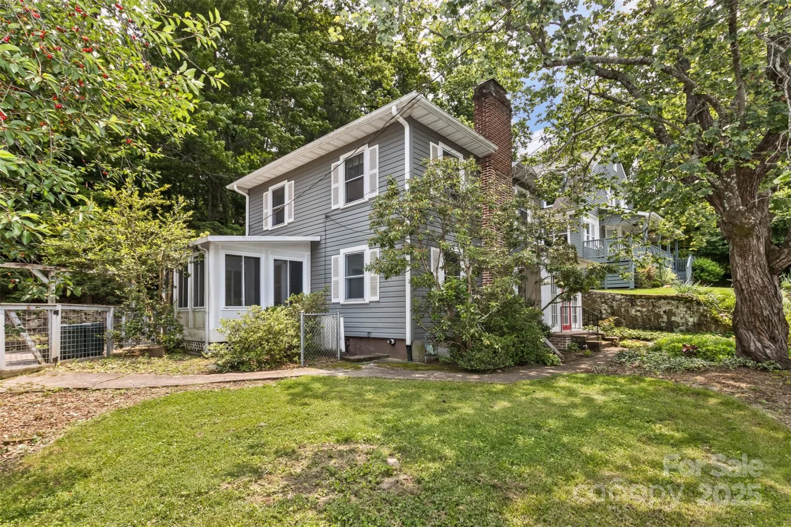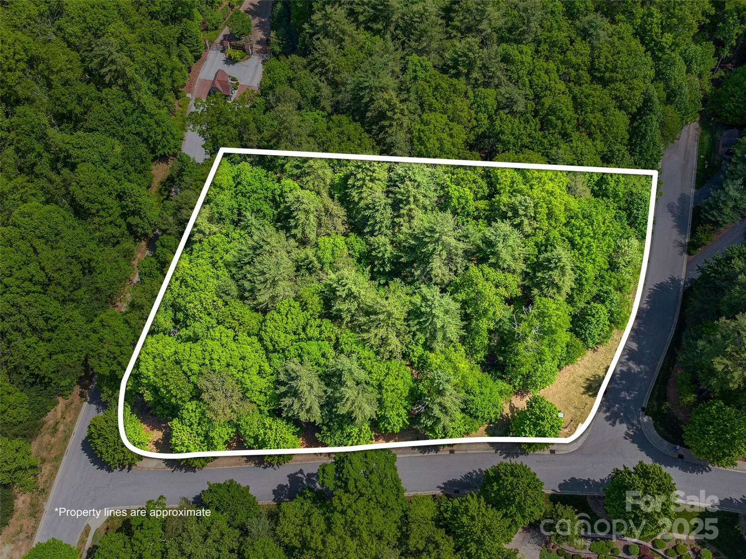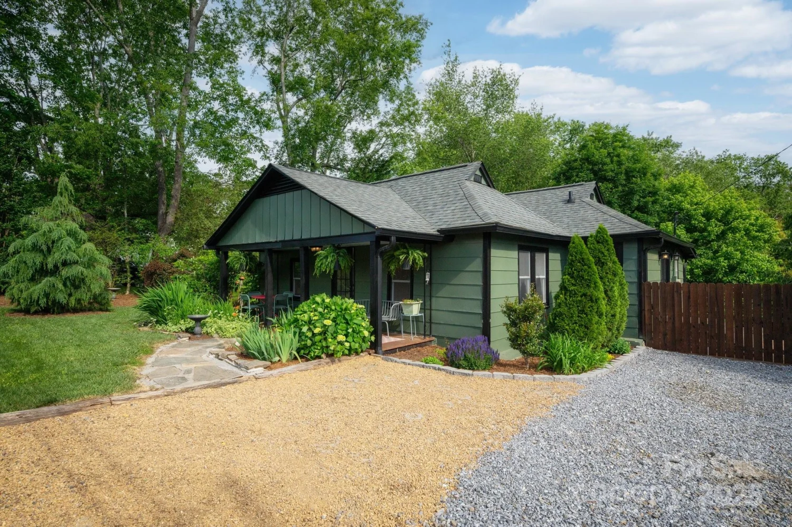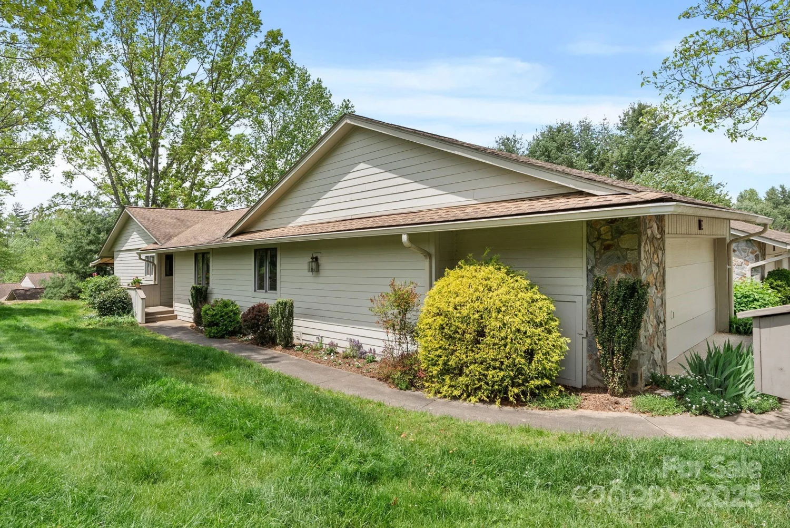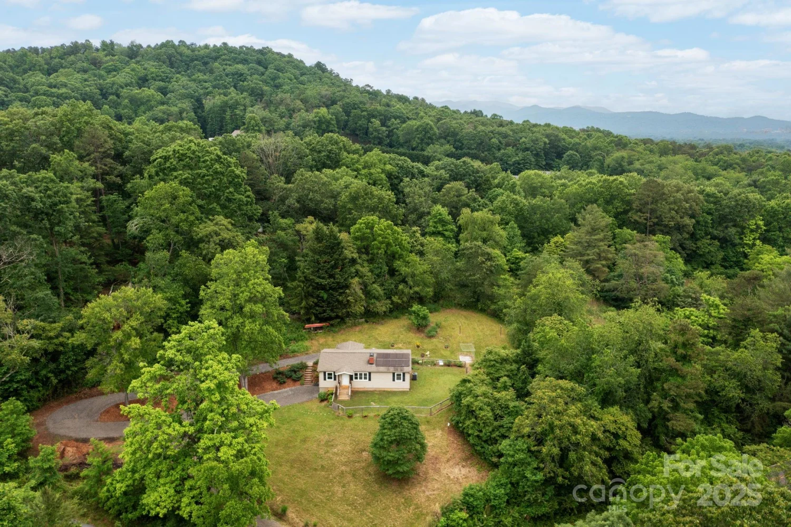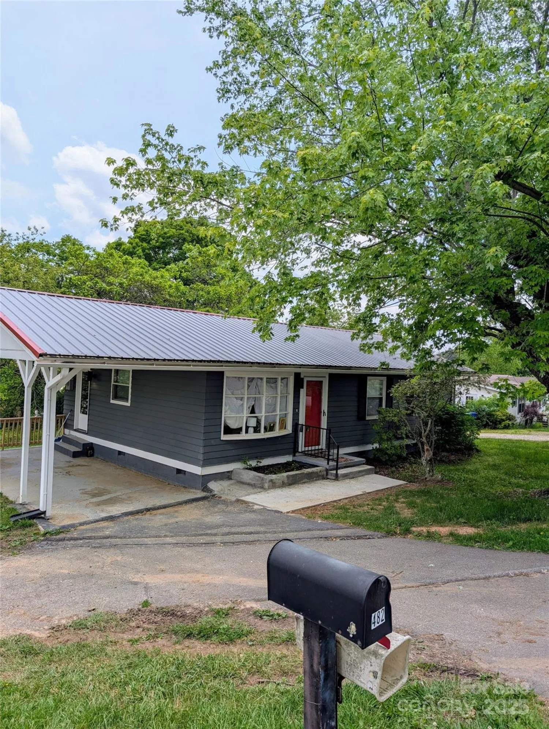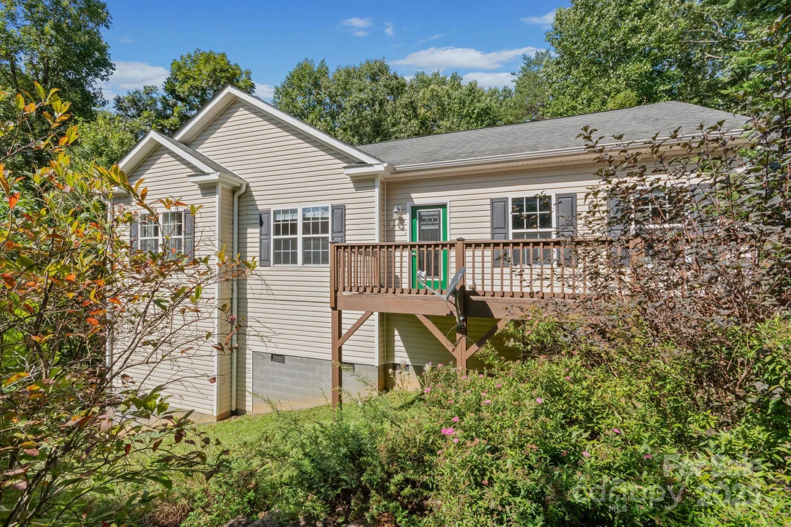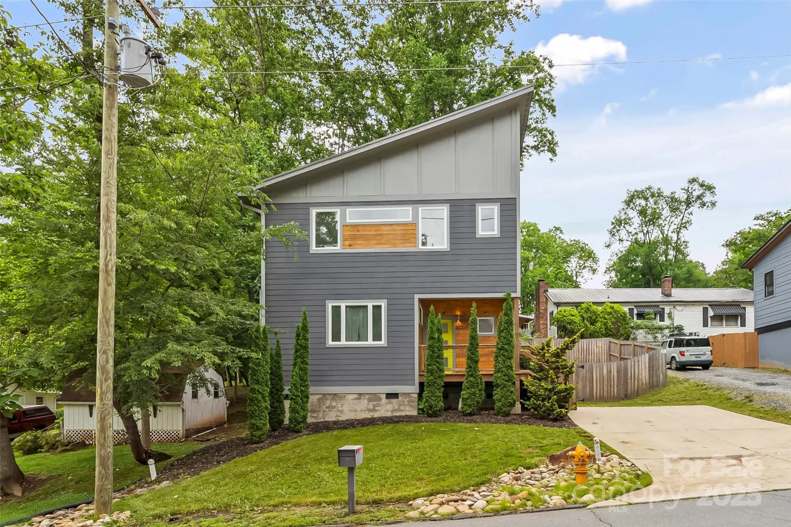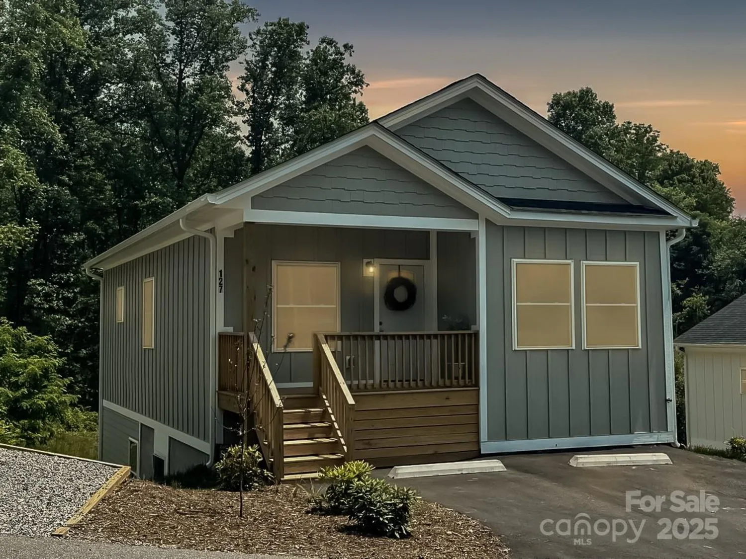7 olivewood driveAsheville, NC 28805
7 olivewood driveAsheville, NC 28805
Description
Nestled in a peaceful setting less than 15 minutes from downtown Asheville, this charming 2BD/2BA home offers flexible living on over half an acre! The main level features kitchen with dining area, living room with beautiful hardwood floors, a comfortable bedroom and full bath. Lower level includes a spacious ensuite bedroom as well as additional flex space, a large laundry room, all with a private exterior entrance. A flex area upstairs adds even more potential. Enjoy quiet mornings on the covered front porch or spend time in the yard, perfect for gardening, outdoor activities, or simply unwinding. A storage shed adds extra space for tools and gear. Convenient location with easy access to all your everyday essentials and approximately 2 miles from the Blue Ridge Parkway! Ceiling heights vary throughout the property, no portion exceeds 6'11". Strong, successful long-term rental history. Whether looking for a full-time residence or an investment, don't pass this one up!
Property Details for 7 Olivewood Drive
- Subdivision ComplexNone
- Architectural StyleTraditional
- Parking FeaturesDriveway
- Property AttachedNo
LISTING UPDATED:
- StatusActive
- MLS #CAR4260130
- Days on Site1
- MLS TypeResidential
- Year Built1948
- CountryBuncombe
LISTING UPDATED:
- StatusActive
- MLS #CAR4260130
- Days on Site1
- MLS TypeResidential
- Year Built1948
- CountryBuncombe
Building Information for 7 Olivewood Drive
- StoriesOne and One Half
- Year Built1948
- Lot Size0.0000 Acres
Payment Calculator
Term
Interest
Home Price
Down Payment
The Payment Calculator is for illustrative purposes only. Read More
Property Information for 7 Olivewood Drive
Summary
Location and General Information
- Directions: Hwy 70 to Lower Grassy Branch to Right on Olivewood Dr(road just past Botney).~Or~ Hwy 70 to left on Riceville Rd to rt on Farm School Rd to stop sign. Left at stop sign to 1st right which is Olivewood. Drive to the left up the gravel drive. House is last one on the Left.
- Coordinates: 35.601221,-82.474438
School Information
- Elementary School: Bell
- Middle School: AC Reynolds
- High School: AC Reynolds
Taxes and HOA Information
- Parcel Number: 9669-71-3870-00000
- Tax Legal Description: See attached deed
Virtual Tour
Parking
- Open Parking: Yes
Interior and Exterior Features
Interior Features
- Cooling: Central Air
- Heating: Heat Pump, Natural Gas
- Appliances: Electric Oven, Electric Range, Electric Water Heater, Refrigerator
- Basement: Exterior Entry, Finished, Interior Entry
- Flooring: Vinyl, Wood
- Levels/Stories: One and One Half
- Foundation: Basement
- Bathrooms Total Integer: 2
Exterior Features
- Construction Materials: Vinyl
- Pool Features: None
- Road Surface Type: Gravel
- Roof Type: Metal
- Laundry Features: Laundry Room, Lower Level
- Pool Private: No
- Other Structures: Shed(s)
Property
Utilities
- Sewer: Septic Installed
- Water Source: City
Property and Assessments
- Home Warranty: No
Green Features
Lot Information
- Above Grade Finished Area: 865
- Lot Features: Green Area, Level, Rolling Slope
Rental
Rent Information
- Land Lease: No
Public Records for 7 Olivewood Drive
Home Facts
- Beds2
- Baths2
- Above Grade Finished865 SqFt
- Below Grade Finished605 SqFt
- StoriesOne and One Half
- Lot Size0.0000 Acres
- StyleSingle Family Residence
- Year Built1948
- APN9669-71-3870-00000
- CountyBuncombe
- ZoningR-1


