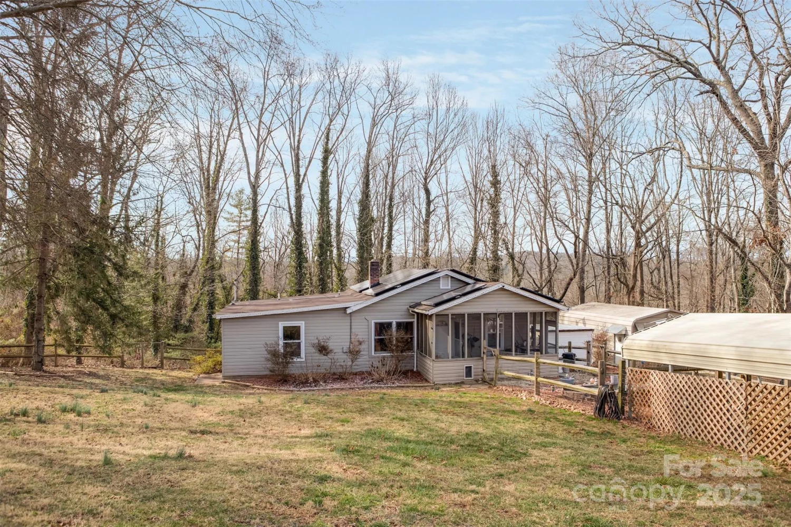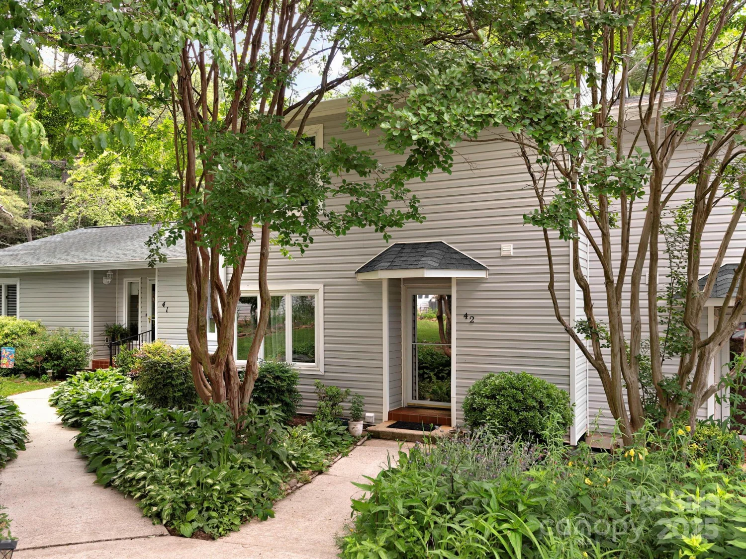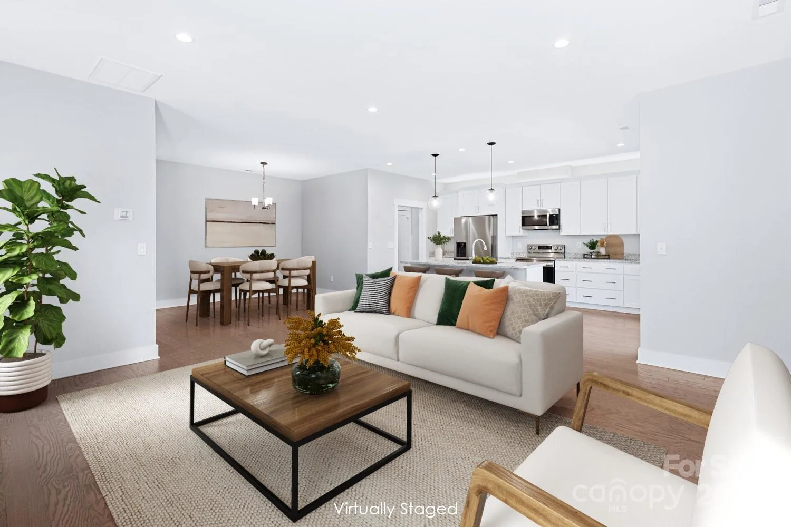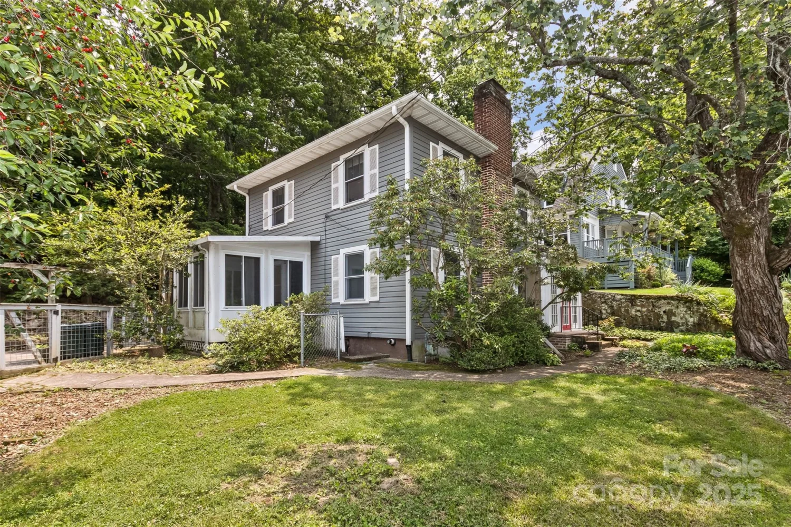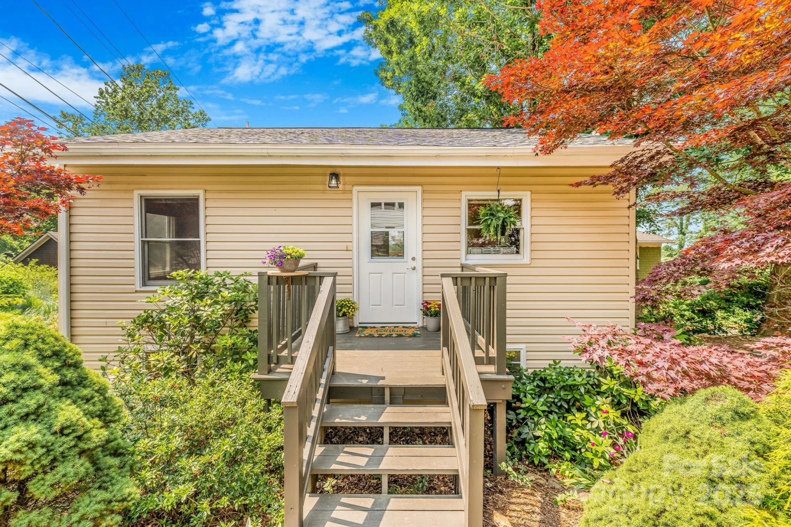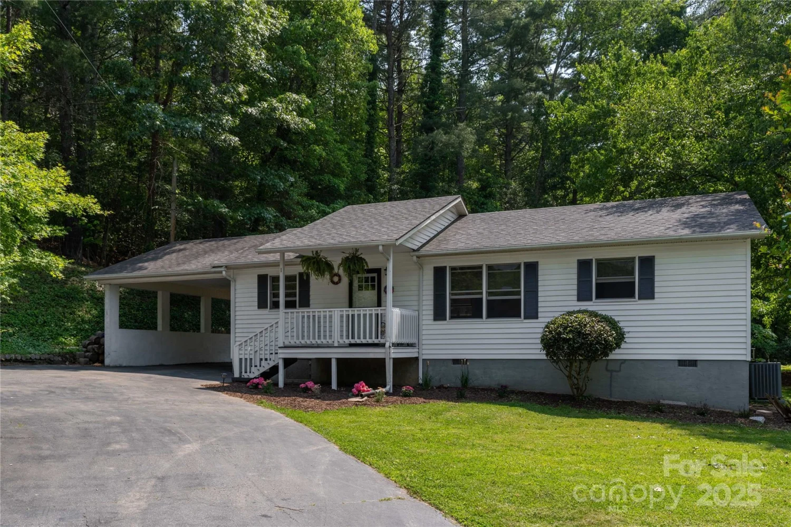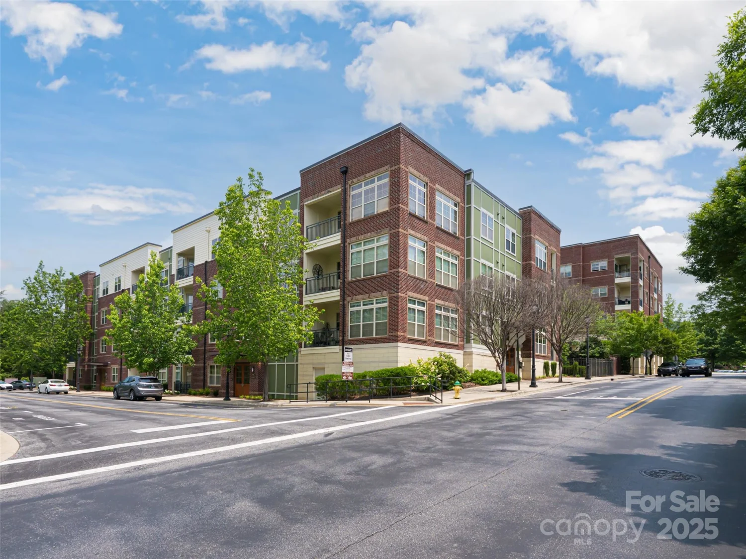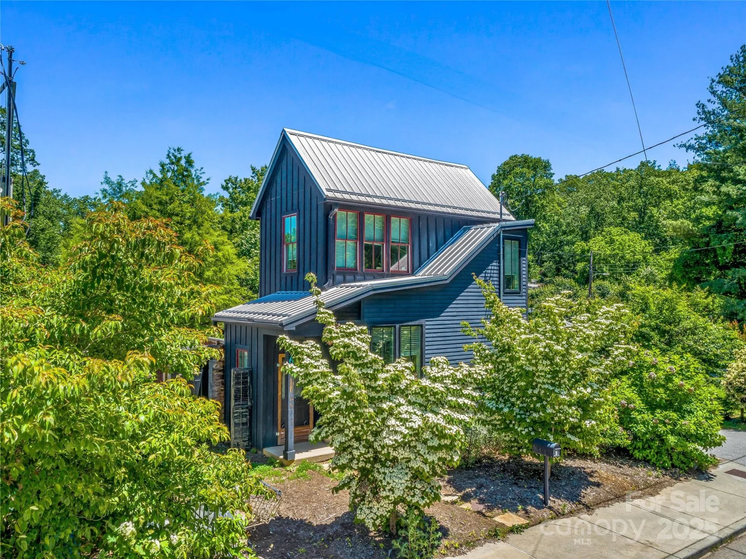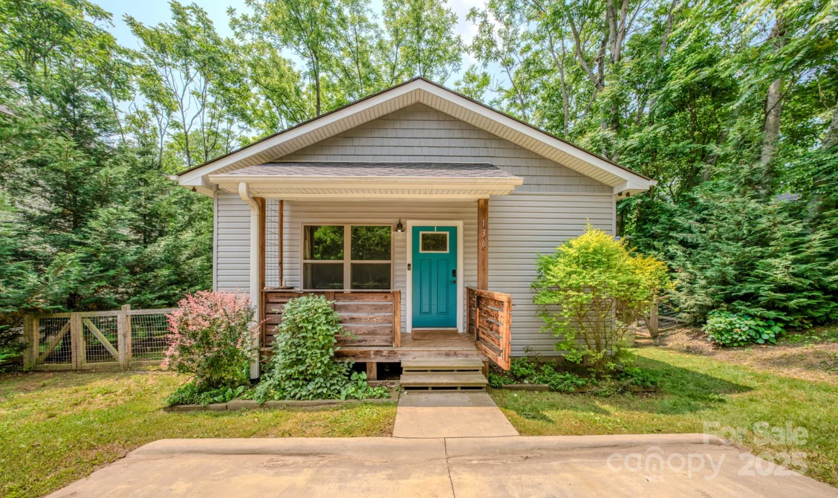358 london roadAsheville, NC 28803
358 london roadAsheville, NC 28803
Description
Enjoy modern living just minutes from historic Biltmore Village and downtown Asheville! This bright, open-concept home showcases wood accents and clean lines throughout. The kitchen features quartz countertops, stainless steel appliances, a kitchen island, and custom wood details. Relax in the spacious family room or entertain guests in the dining area. The spacious primary suite is a true retreat with an ensuite bath and double vanity. Two additional bedrooms and a sleek full bath complete the second floor. Outside, a privacy fence, retaining wall, and garden pathway create a serene retreat. Unwind on the covered front porch or back porch overlooking the professionally landscaped yard. Conveniently located near shops, restaurants, and amenities!
Property Details for 358 London Road
- Subdivision ComplexNone
- Architectural StyleArts and Crafts
- Parking FeaturesDriveway
- Property AttachedNo
LISTING UPDATED:
- StatusActive
- MLS #CAR4266236
- Days on Site1
- MLS TypeResidential
- Year Built2018
- CountryBuncombe
LISTING UPDATED:
- StatusActive
- MLS #CAR4266236
- Days on Site1
- MLS TypeResidential
- Year Built2018
- CountryBuncombe
Building Information for 358 London Road
- StoriesTwo
- Year Built2018
- Lot Size0.0000 Acres
Payment Calculator
Term
Interest
Home Price
Down Payment
The Payment Calculator is for illustrative purposes only. Read More
Property Information for 358 London Road
Summary
Location and General Information
- Directions: From Hendersonville Road, turn onto West Chapel Road. West Chapel turns into London Road. Home will be on the Right.
- Coordinates: 35.554041,-82.532178
School Information
- Elementary School: Estes/Koontz
- Middle School: Valley Springs
- High School: T.C. Roberson
Taxes and HOA Information
- Parcel Number: 9647-95-6236-00000
- Tax Legal Description: See attached deed
Virtual Tour
Parking
- Open Parking: No
Interior and Exterior Features
Interior Features
- Cooling: Ceiling Fan(s), Heat Pump
- Heating: Heat Pump
- Appliances: Dishwasher, Dryer, Electric Oven, Electric Range, Microwave, Refrigerator
- Flooring: Tile, Wood
- Interior Features: Kitchen Island, Open Floorplan, Pantry, Walk-In Closet(s)
- Levels/Stories: Two
- Foundation: Crawl Space
- Total Half Baths: 1
- Bathrooms Total Integer: 3
Exterior Features
- Construction Materials: Hardboard Siding, Wood
- Fencing: Back Yard, Wood
- Horse Amenities: None
- Patio And Porch Features: Covered, Deck, Front Porch
- Pool Features: None
- Road Surface Type: Concrete
- Roof Type: Metal
- Laundry Features: Laundry Room
- Pool Private: No
- Other Structures: None
Property
Utilities
- Sewer: Public Sewer
- Water Source: City
Property and Assessments
- Home Warranty: No
Green Features
Lot Information
- Above Grade Finished Area: 1497
Rental
Rent Information
- Land Lease: No
Public Records for 358 London Road
Home Facts
- Beds3
- Baths2
- Above Grade Finished1,497 SqFt
- StoriesTwo
- Lot Size0.0000 Acres
- StyleSingle Family Residence
- Year Built2018
- APN9647-95-6236-00000
- CountyBuncombe
- ZoningRS8


