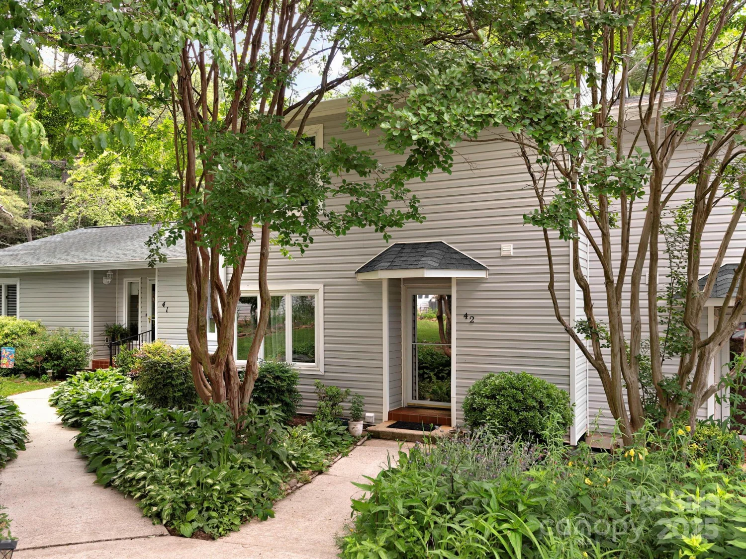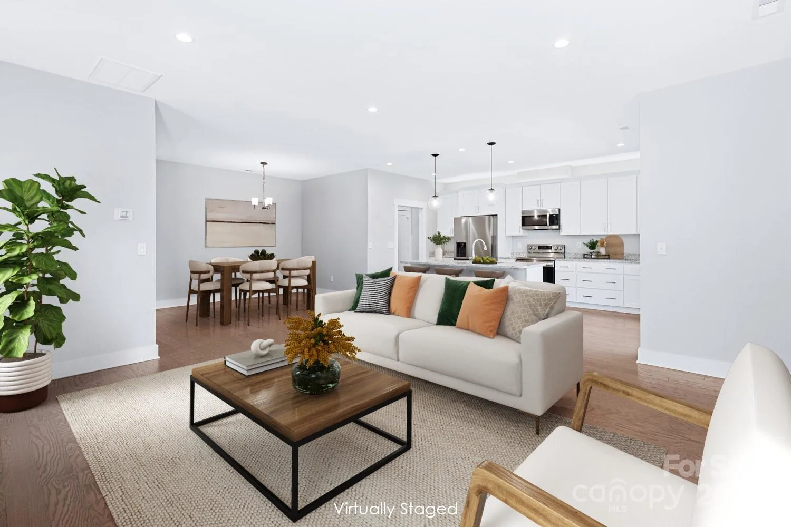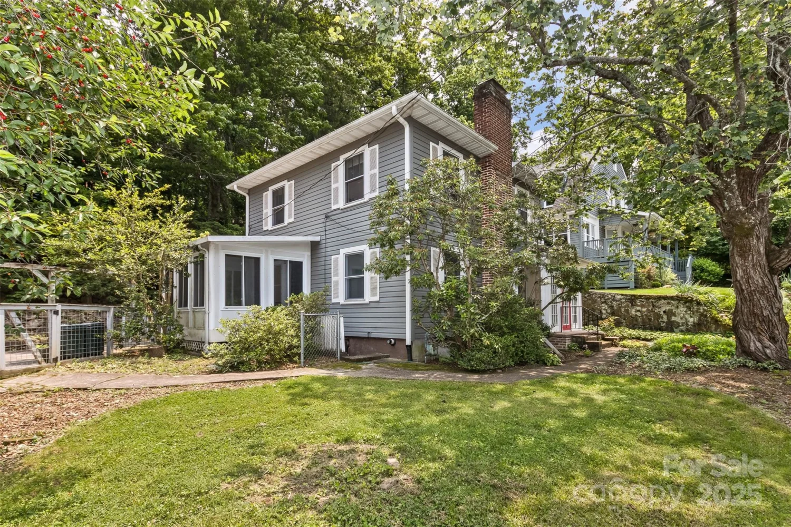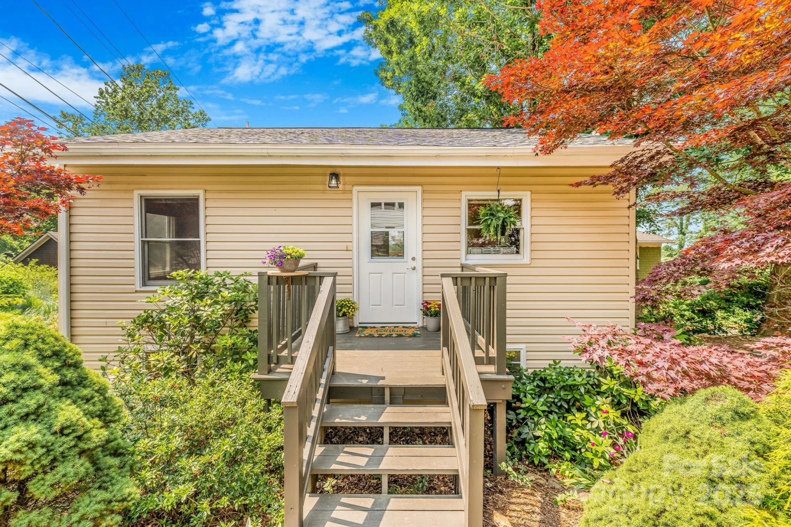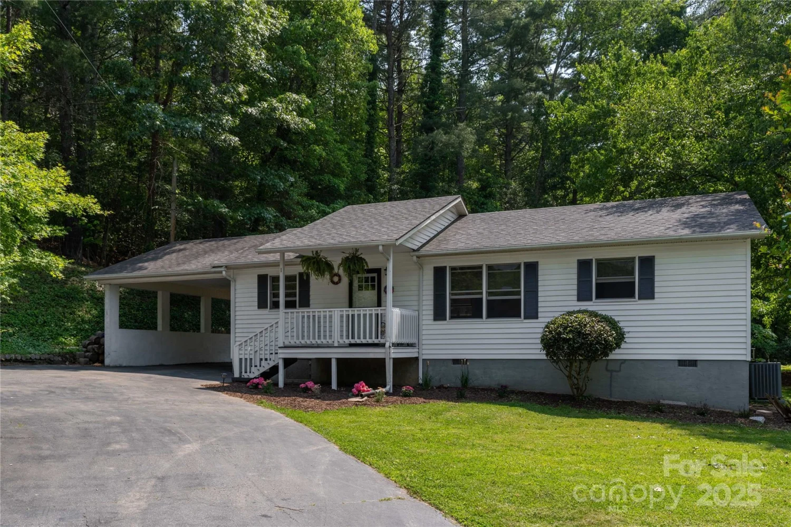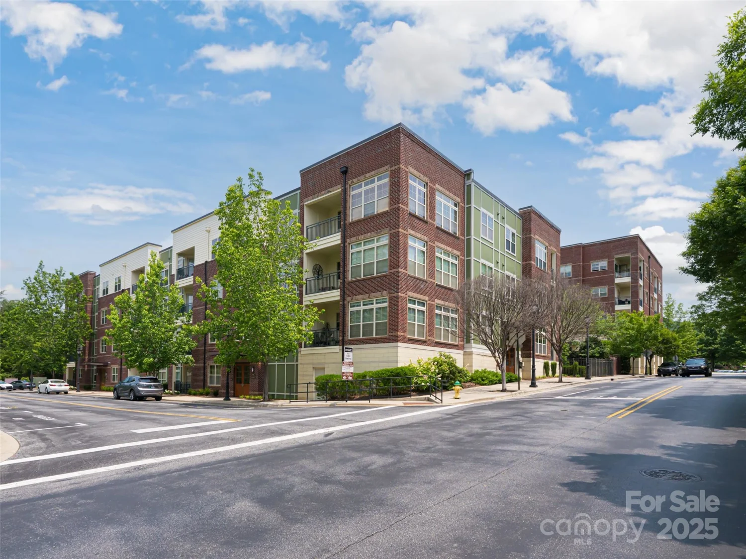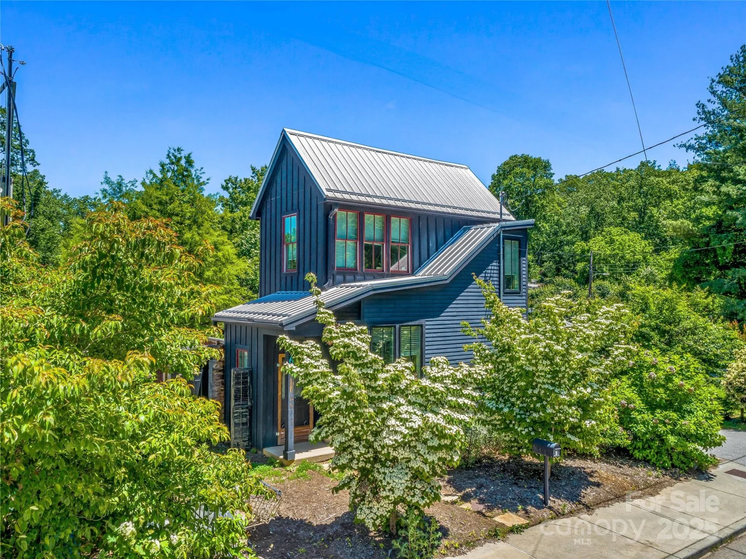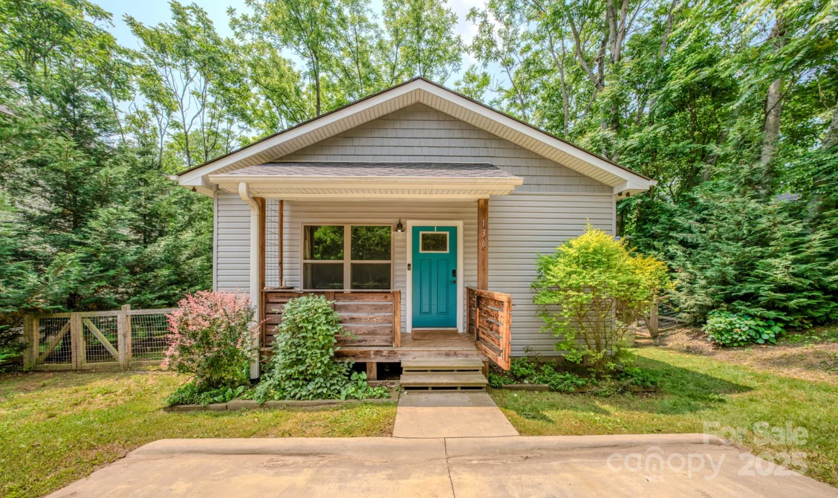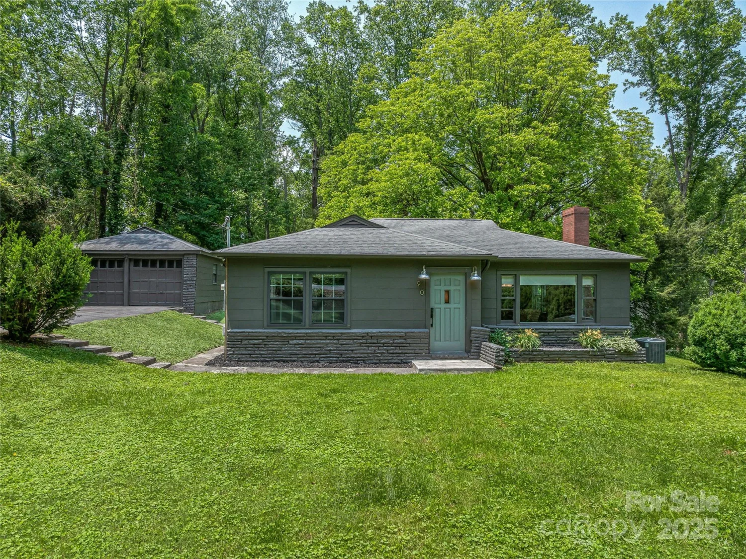127 northbend driveAsheville, NC 28804
127 northbend driveAsheville, NC 28804
Description
Easy access – less than 10 minutes to Weaverville or Asheville! Enjoy low-maintenance living in this beautiful home featuring a spacious main-level layout with open-concept design, abundant natural light, engineered hickory hardwood floors, and 9ft ceilings. Cozy up to the natural gas fireplace or cook in the sleek modern kitchen with an island, custom soft-close cabinets, granite countertops, stainless steel appliances, and modern farmhouse fixtures. The primary suite is on the main with double sinks, a tiled shower, and access to the peaceful back deck. Bonus room downstairs offers flexible space or theater room. Garage plans are approved—ask agent for details. Located in a quiet, walkable neighborhood near the River Park and just steps from the $13 million Woodfin Whitewater Wave, now back under construction! Owner Financing available!
Property Details for 127 Northbend Drive
- Subdivision ComplexRiverside Woodfin
- Parking FeaturesDriveway
- Property AttachedNo
LISTING UPDATED:
- StatusActive
- MLS #CAR4265996
- Days on Site512
- HOA Fees$80 / month
- MLS TypeResidential
- Year Built2023
- CountryBuncombe
LISTING UPDATED:
- StatusActive
- MLS #CAR4265996
- Days on Site512
- HOA Fees$80 / month
- MLS TypeResidential
- Year Built2023
- CountryBuncombe
Building Information for 127 Northbend Drive
- StoriesTwo
- Year Built2023
- Lot Size0.0000 Acres
Payment Calculator
Term
Interest
Home Price
Down Payment
The Payment Calculator is for illustrative purposes only. Read More
Property Information for 127 Northbend Drive
Summary
Location and General Information
- Coordinates: 35.629802,-82.598482
School Information
- Elementary School: Woodfin/Eblen
- Middle School: Clyde A Erwin
- High School: Clyde A Erwin
Taxes and HOA Information
- Parcel Number: 9730-03-9522-00000
- Tax Legal Description: DEED DATE: 2023-06-27 DEED: 6330-1096 SUBDIV: WEST CITY VIEW BLOCK: LOT: 19 SECTION: PLAT: 0230-0087
Virtual Tour
Parking
- Open Parking: Yes
Interior and Exterior Features
Interior Features
- Cooling: Heat Pump
- Heating: Heat Pump
- Appliances: Dishwasher, Electric Oven, Electric Range, Electric Water Heater, Microwave, Refrigerator
- Basement: Daylight, Finished
- Fireplace Features: Gas Unvented, Living Room
- Flooring: Carpet, Tile, Wood
- Levels/Stories: Two
- Window Features: Insulated Window(s)
- Foundation: Slab
- Total Half Baths: 1
- Bathrooms Total Integer: 4
Exterior Features
- Construction Materials: Hardboard Siding
- Patio And Porch Features: Covered
- Pool Features: None
- Road Surface Type: Asphalt, Paved
- Roof Type: Shingle
- Security Features: Carbon Monoxide Detector(s), Smoke Detector(s)
- Laundry Features: Inside
- Pool Private: No
Property
Utilities
- Sewer: Public Sewer
- Utilities: Underground Utilities
- Water Source: City
Property and Assessments
- Home Warranty: No
Green Features
Lot Information
- Above Grade Finished Area: 992
Rental
Rent Information
- Land Lease: No
Public Records for 127 Northbend Drive
Home Facts
- Beds4
- Baths3
- Above Grade Finished992 SqFt
- Below Grade Finished1,070 SqFt
- StoriesTwo
- Lot Size0.0000 Acres
- StyleSingle Family Residence
- Year Built2023
- APN9730-03-9522-00000
- CountyBuncombe
- ZoningR21


