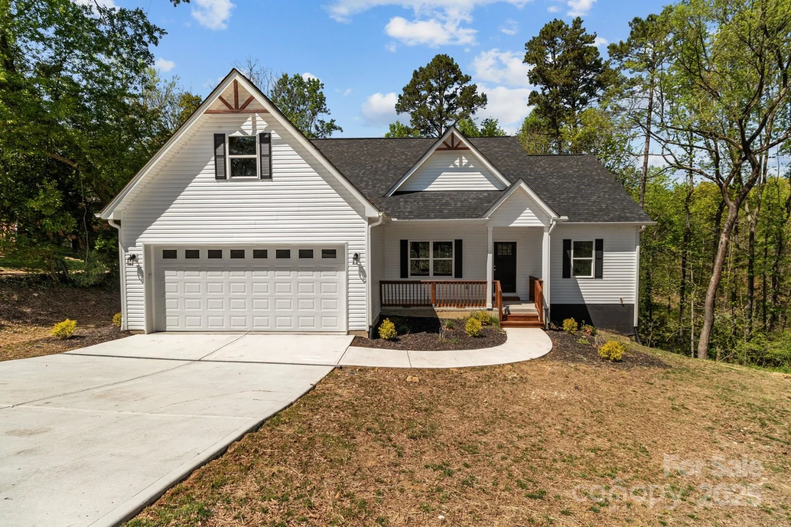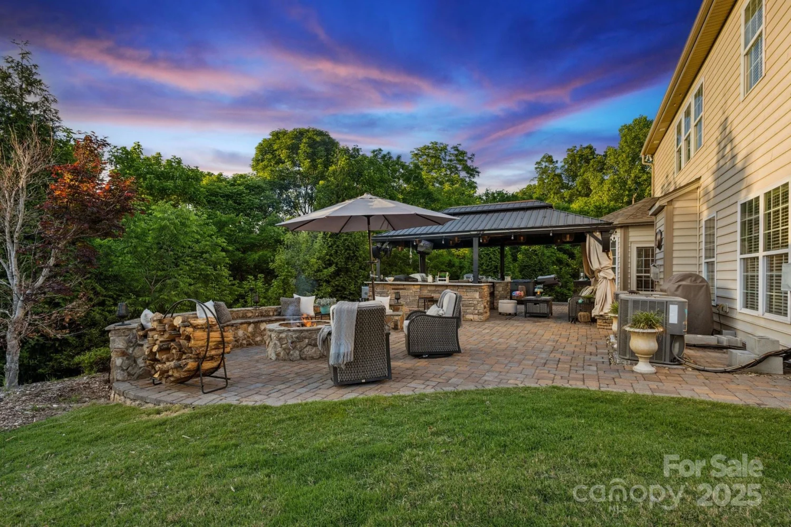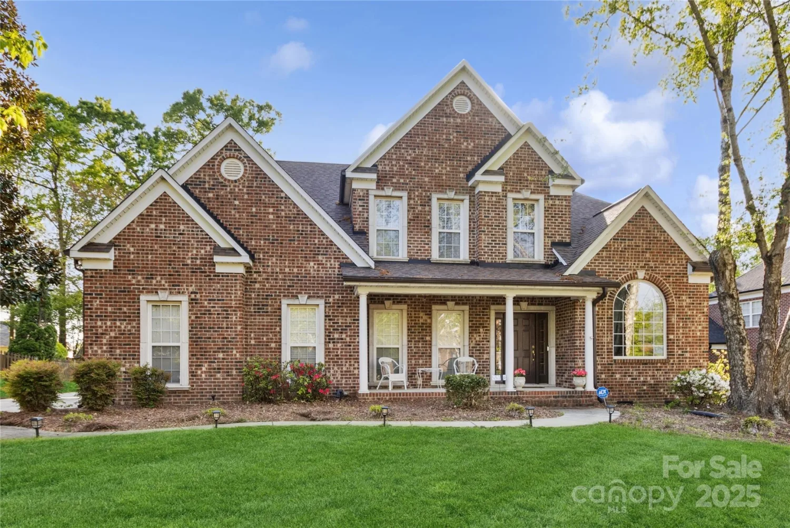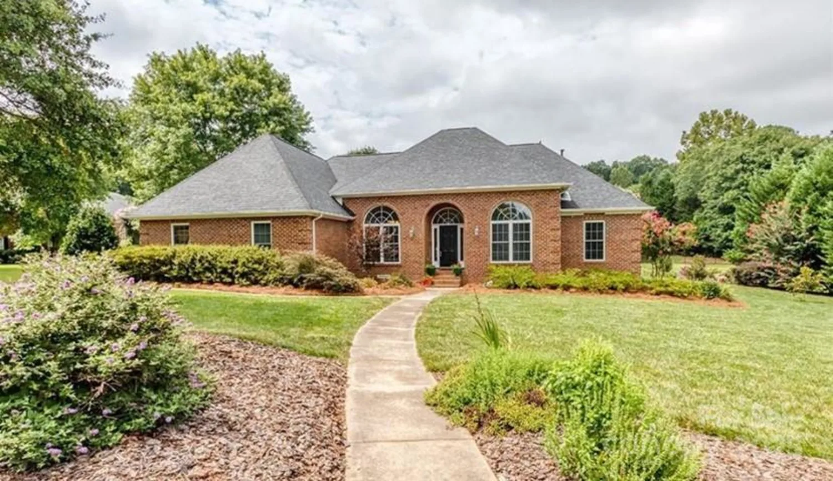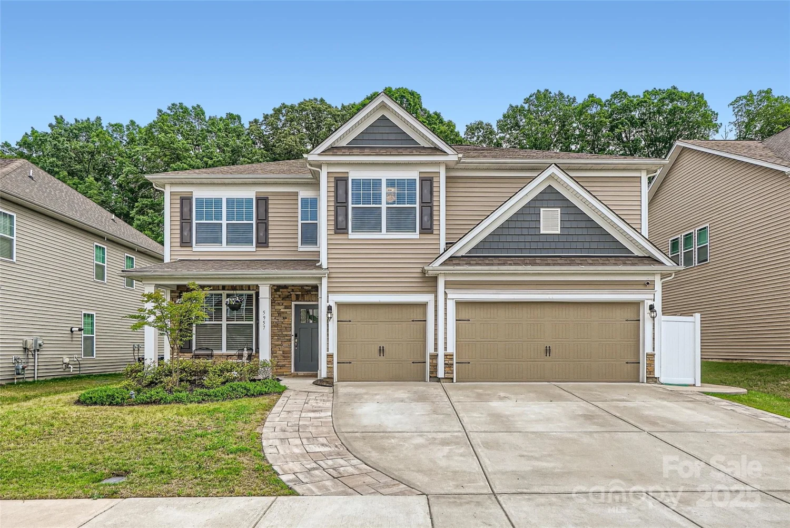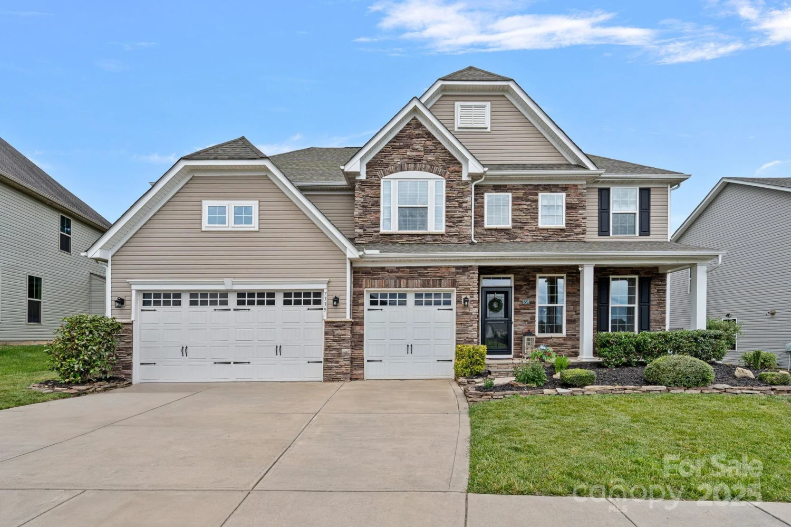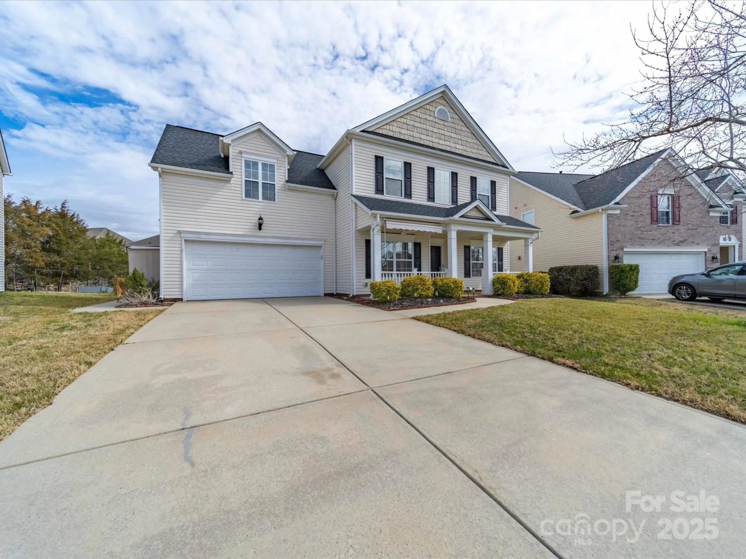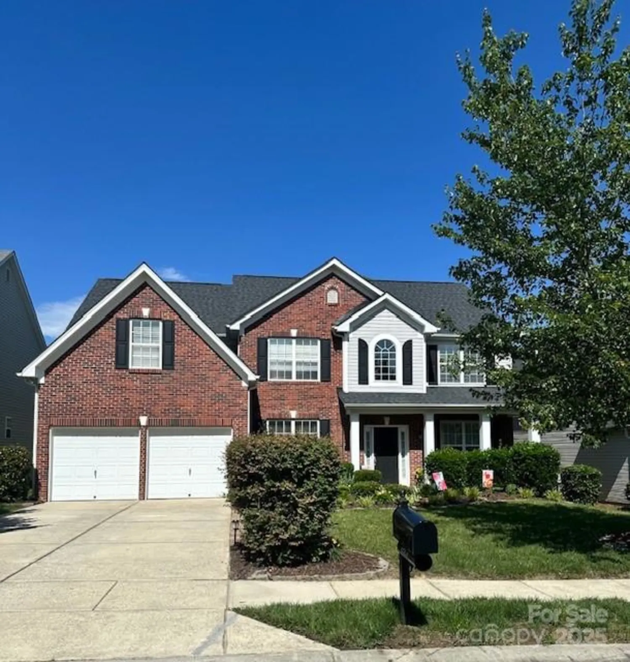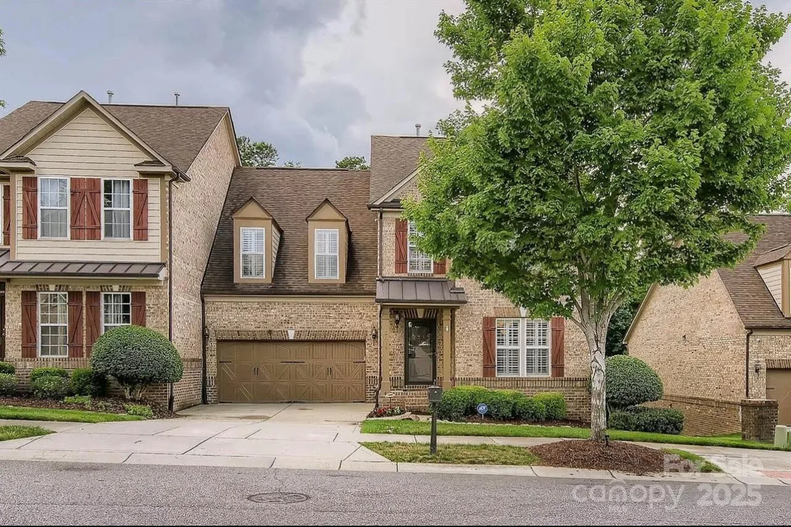2835 berkhamstead circleConcord, NC 28027
2835 berkhamstead circleConcord, NC 28027
Description
Stunning 4BR/3BA home in Castlebrooke! From the moment you enter, you’ll fall in love with the elegant dining room featuring wainscoting, tray ceilings, and stylish lighting. The open floor plan is perfect for entertaining with a spacious living room, hardwood floors, and gas fireplace. The chef’s kitchen includes granite counters, tile backsplash, breakfast bar, and new KitchenAid stainless steel wall oven/microwave and dishwasher. Main-level bedroom and full bath are ideal for guests. Upstairs, enjoy a large primary suite with tray ceiling, custom walk-in closets, and spa-like bath with garden tub, tiled shower, and double vanity. Two more bedrooms, full bath, and a loft provide extra living space. Outside, relax under a custom wood pergola with ceiling fan, concrete patio, landscape lighting, and a fenced yard with mature trees for privacy. Two-car garage offers added storage. Fridge and water softener are excluded. A perfect blend of comfort, style, and space!
Property Details for 2835 Berkhamstead Circle
- Subdivision ComplexCastlebrooke
- Num Of Garage Spaces2
- Parking FeaturesDriveway, Attached Garage
- Property AttachedNo
LISTING UPDATED:
- StatusActive
- MLS #CAR4260578
- Days on Site0
- HOA Fees$204 / month
- MLS TypeResidential
- Year Built2018
- CountryCabarrus
LISTING UPDATED:
- StatusActive
- MLS #CAR4260578
- Days on Site0
- HOA Fees$204 / month
- MLS TypeResidential
- Year Built2018
- CountryCabarrus
Building Information for 2835 Berkhamstead Circle
- StoriesTwo
- Year Built2018
- Lot Size0.0000 Acres
Payment Calculator
Term
Interest
Home Price
Down Payment
The Payment Calculator is for illustrative purposes only. Read More
Property Information for 2835 Berkhamstead Circle
Summary
Location and General Information
- Coordinates: 35.460855,-80.751066
School Information
- Elementary School: W.R. Odell
- Middle School: Northwest Cabarrus
- High School: Northwest Cabarrus
Taxes and HOA Information
- Parcel Number: 46728762050000
- Tax Legal Description: LT 154 CASTLEBROOKE
Virtual Tour
Parking
- Open Parking: No
Interior and Exterior Features
Interior Features
- Cooling: Central Air
- Heating: Forced Air, Heat Pump
- Appliances: Dishwasher, Electric Oven, Exhaust Hood, Gas Cooktop, Microwave
- Fireplace Features: Family Room, Gas
- Flooring: Carpet, Tile, Hardwood
- Interior Features: Garden Tub, Open Floorplan, Walk-In Closet(s), Walk-In Pantry
- Levels/Stories: Two
- Window Features: Insulated Window(s)
- Foundation: Slab
- Bathrooms Total Integer: 3
Exterior Features
- Construction Materials: Brick Partial, Fiber Cement
- Fencing: Back Yard
- Patio And Porch Features: Front Porch
- Pool Features: None
- Road Surface Type: Concrete, Paved
- Roof Type: Shingle
- Laundry Features: Electric Dryer Hookup, Upper Level
- Pool Private: No
Property
Utilities
- Sewer: Public Sewer
- Utilities: Cable Available, Cable Connected, Electricity Connected, Natural Gas, Underground Utilities
- Water Source: City
Property and Assessments
- Home Warranty: No
Green Features
Lot Information
- Above Grade Finished Area: 2785
- Lot Features: Cleared
Rental
Rent Information
- Land Lease: No
Public Records for 2835 Berkhamstead Circle
Home Facts
- Beds4
- Baths3
- Above Grade Finished2,785 SqFt
- StoriesTwo
- Lot Size0.0000 Acres
- StyleSingle Family Residence
- Year Built2018
- APN46728762050000
- CountyCabarrus
- ZoningR-1M


