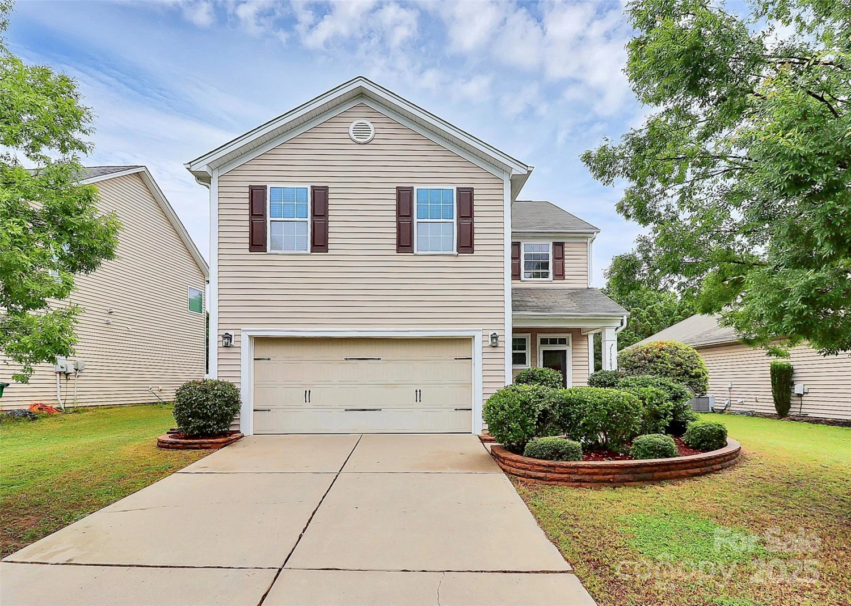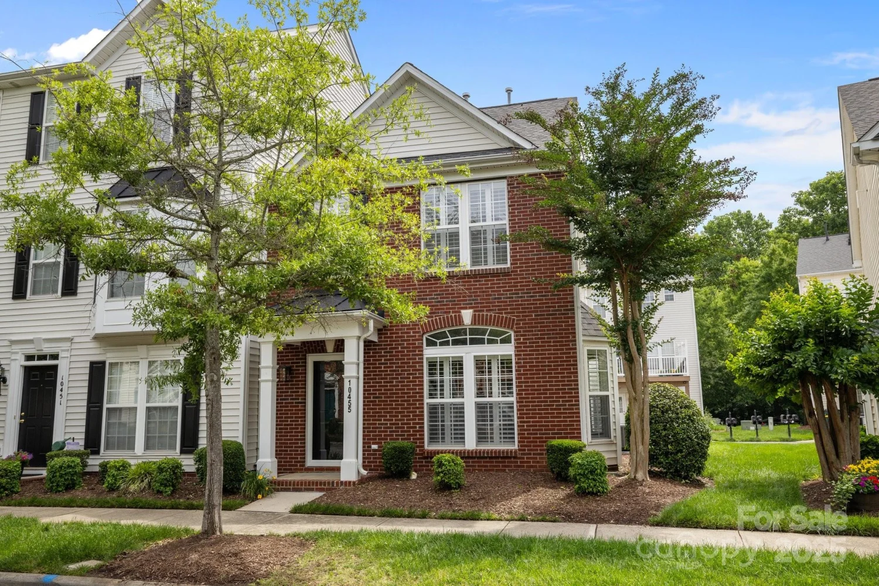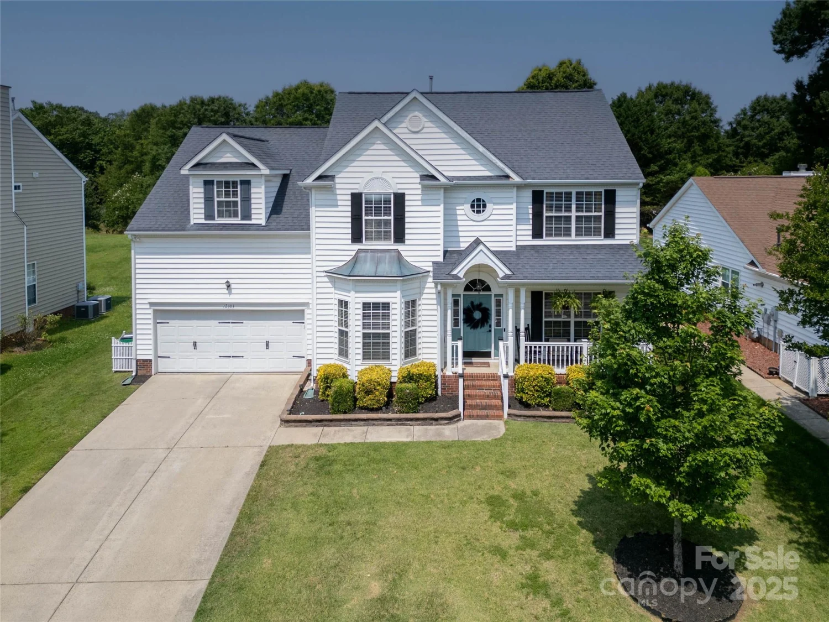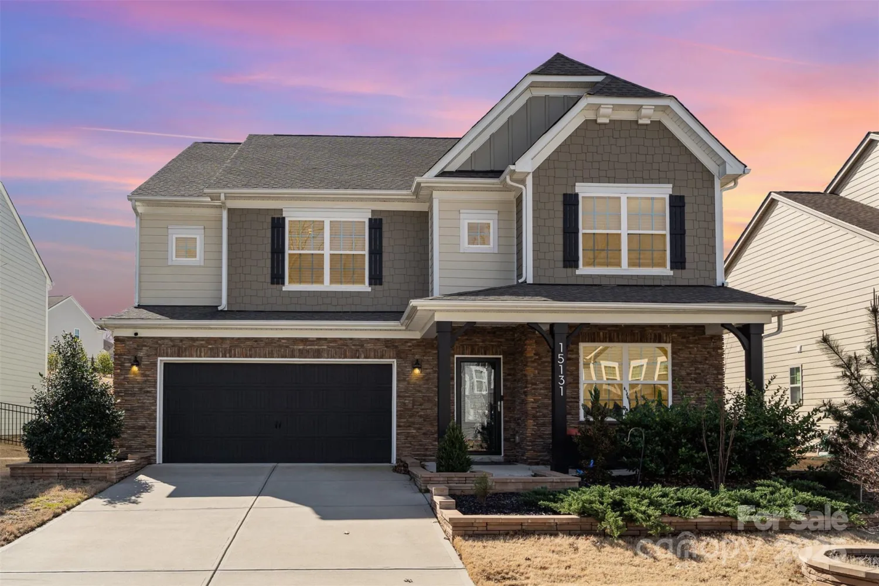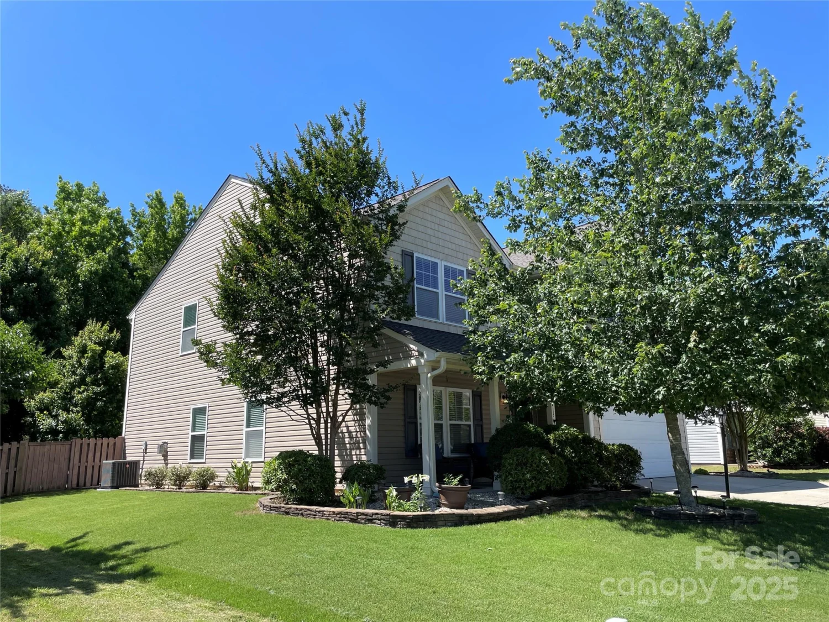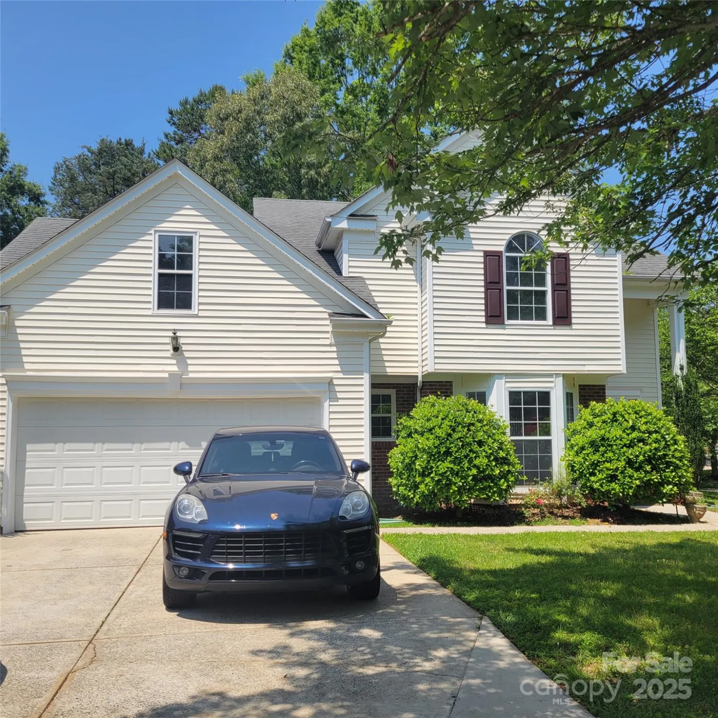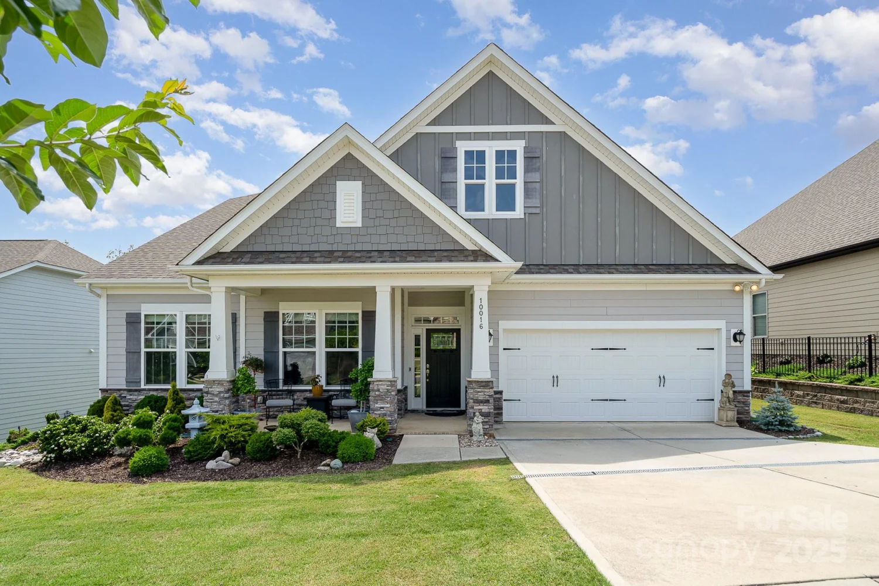3526 craig avenueCharlotte, NC 28211
3526 craig avenueCharlotte, NC 28211
Description
Now’s your chance to capitalize on one of Charlotte’s most desirable and rapidly growing neighborhoods—Cotswold! This classic 1960s brick home, featuring 4 bedrooms and 2.5 bathrooms, sits on a spacious, tree-lined lot and offers incredible potential for investors, builders, and visionaries alike. Whether you choose to renovate and restore its timeless charm or take full advantage of the rare opportunity to demolish and develop duplexes (buyer to verify zoning), this property is a true investment gem. The surrounding area is booming with luxury custom homes and upscale townhomes, underscoring the strong market demand and upside potential. With its prime location just minutes from shopping, dining, top schools, and Uptown Charlotte, this is your chance to create something exceptional in one of the city’s most sought-after neighborhoods. Opportunities like this are rare—bring your imagination and schedule a tour today!
Property Details for 3526 Craig Avenue
- Subdivision ComplexHillsborough Acres
- Architectural StyleTraditional
- Parking FeaturesAttached Carport
- Property AttachedNo
LISTING UPDATED:
- StatusComing Soon
- MLS #CAR4260960
- Days on Site0
- MLS TypeResidential
- Year Built1962
- CountryMecklenburg
LISTING UPDATED:
- StatusComing Soon
- MLS #CAR4260960
- Days on Site0
- MLS TypeResidential
- Year Built1962
- CountryMecklenburg
Building Information for 3526 Craig Avenue
- StoriesTwo
- Year Built1962
- Lot Size0.0000 Acres
Payment Calculator
Term
Interest
Home Price
Down Payment
The Payment Calculator is for illustrative purposes only. Read More
Property Information for 3526 Craig Avenue
Summary
Location and General Information
- Coordinates: 35.190857,-80.789869
School Information
- Elementary School: Cotswold
- Middle School: Alexander Graham
- High School: Myers Park
Taxes and HOA Information
- Parcel Number: 157-106-28
- Tax Legal Description: P1&ST BA M9-267
Virtual Tour
Parking
- Open Parking: No
Interior and Exterior Features
Interior Features
- Cooling: Central Air
- Heating: Forced Air, Natural Gas
- Appliances: Double Oven, Gas Cooktop, Refrigerator, Wall Oven
- Levels/Stories: Two
- Foundation: Crawl Space
- Total Half Baths: 1
- Bathrooms Total Integer: 3
Exterior Features
- Construction Materials: Brick Full
- Pool Features: None
- Road Surface Type: Concrete
- Roof Type: Shingle
- Laundry Features: Laundry Room
- Pool Private: No
Property
Utilities
- Sewer: Public Sewer
- Utilities: Electricity Connected, Natural Gas
- Water Source: City
Property and Assessments
- Home Warranty: No
Green Features
Lot Information
- Above Grade Finished Area: 1868
- Lot Features: Wooded
Rental
Rent Information
- Land Lease: No
Public Records for 3526 Craig Avenue
Home Facts
- Beds4
- Baths2
- Above Grade Finished1,868 SqFt
- StoriesTwo
- Lot Size0.0000 Acres
- StyleSingle Family Residence
- Year Built1962
- APN157-106-28
- CountyMecklenburg



