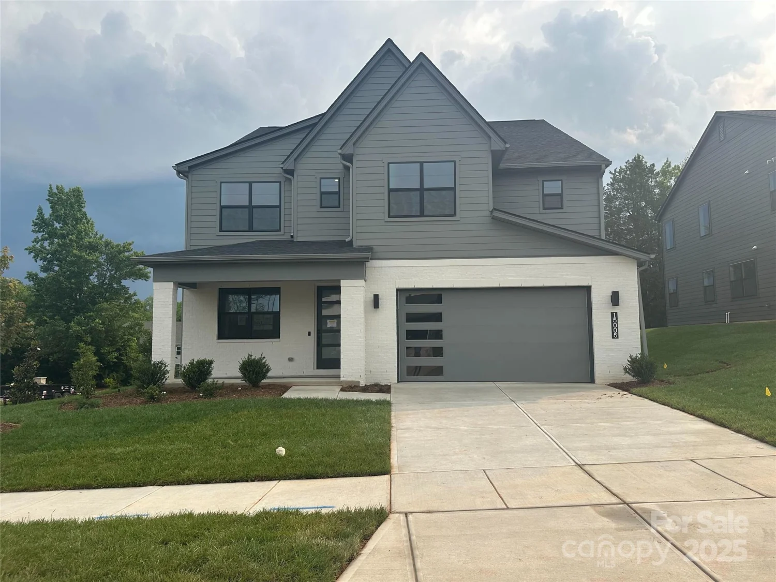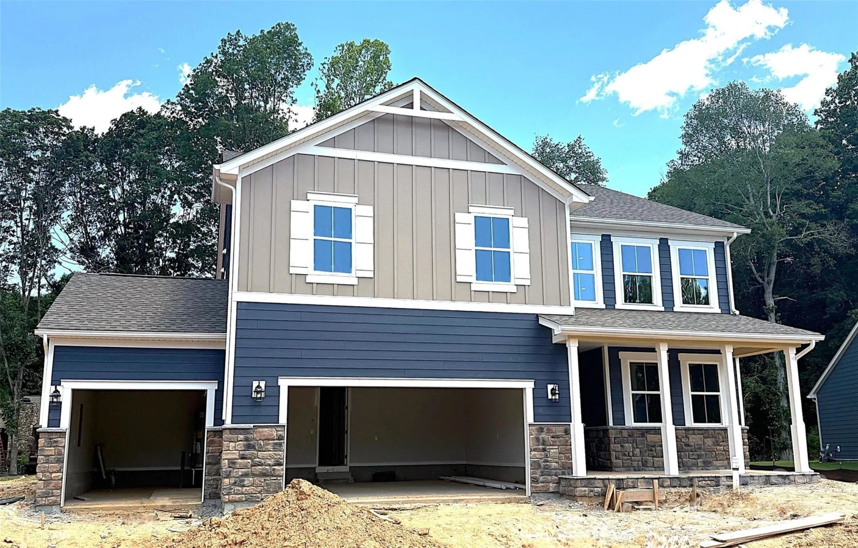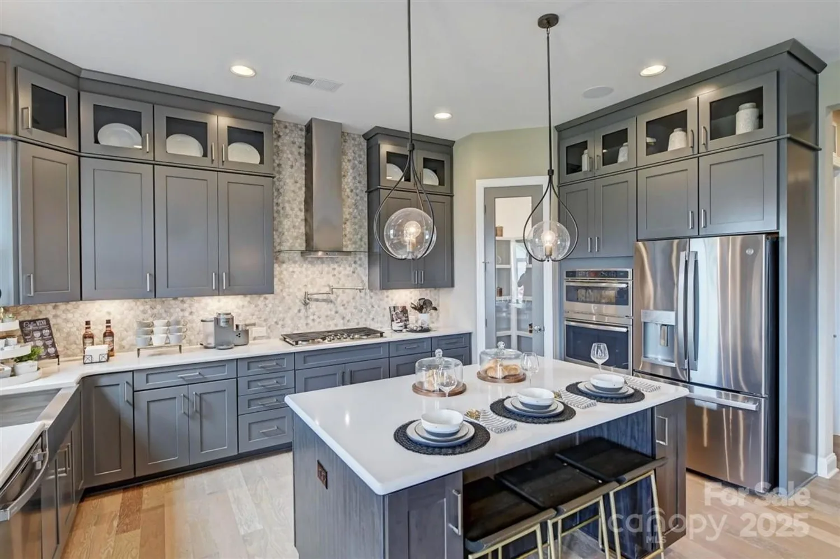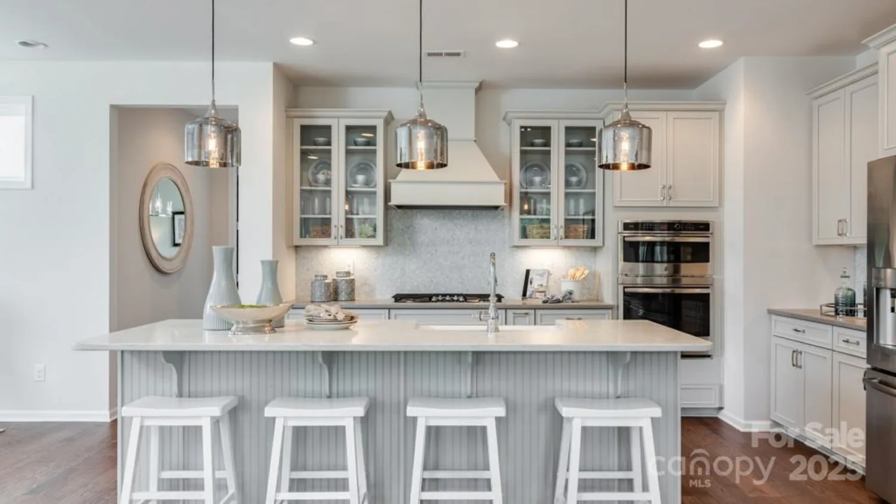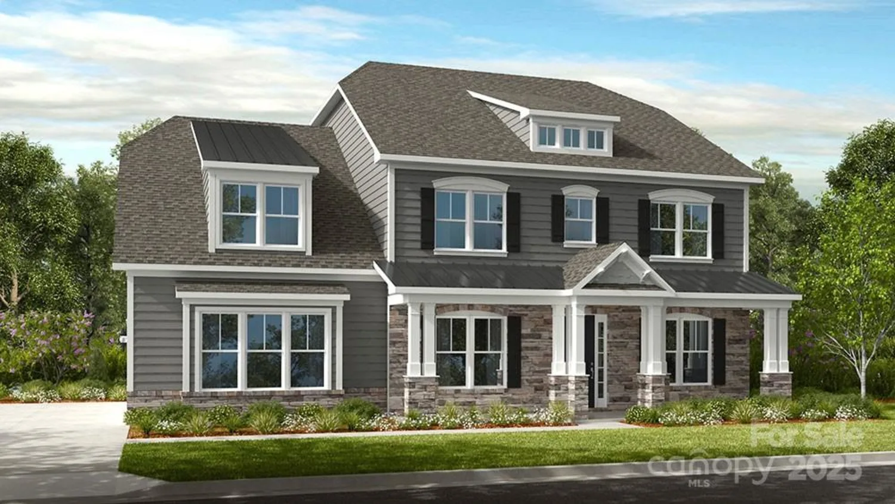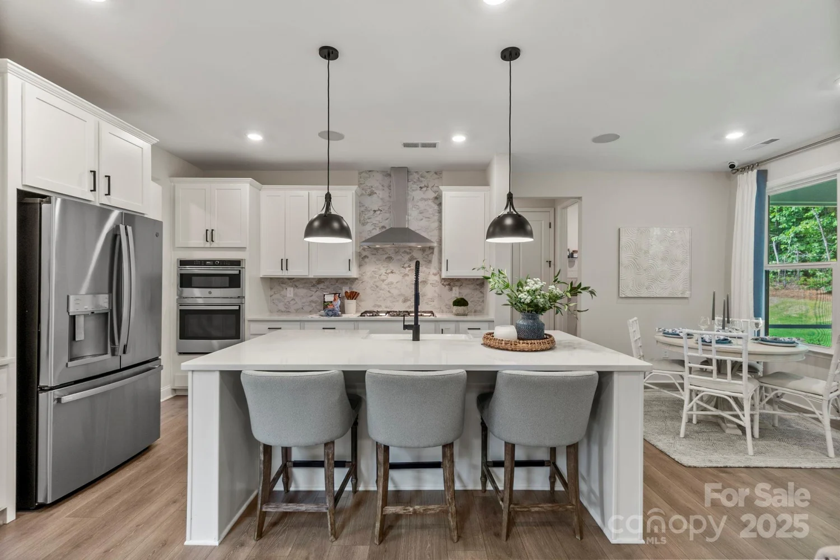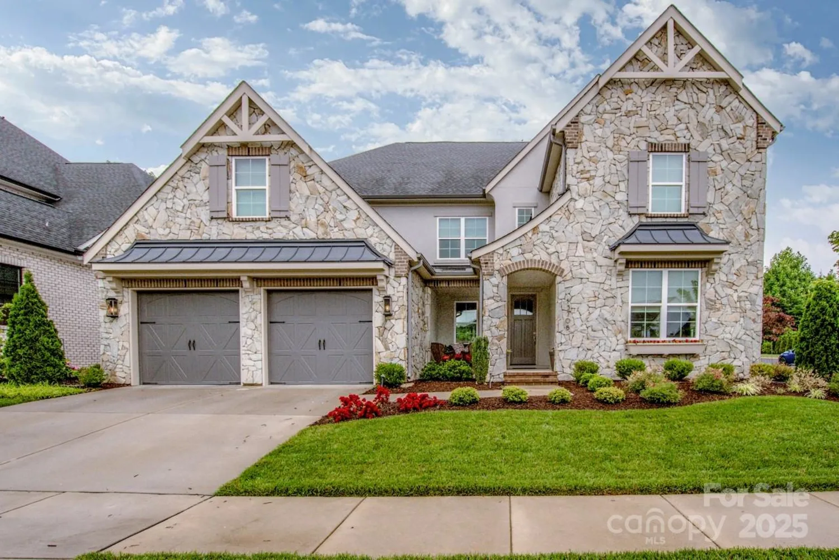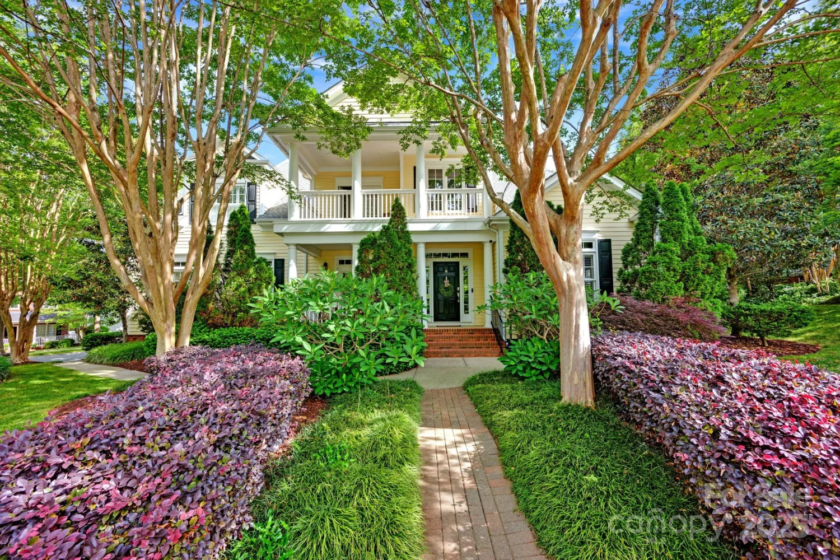11024 shreveport driveHuntersville, NC 28078
11024 shreveport driveHuntersville, NC 28078
Description
Model Home for sale in North Creek Village! 4-bedroom, 4-bathroom model home, designed with both elegance and function in mind. Main-floor guest suite offers privacy and convenience with a full bathroom nearby. Gourmet kitchen featuring luxury finishes, including quartz countertops, designer cabinetry, and top-of-the-line stainless steel appliances. Jaw-dropping views from the oversized windows that flood the space with natural light. Upstairs, the owner’s suite feels like a tranquil treehouse retreat, nestled among the treetops with expansive windows, your personal sanctuary after a long day. Just off the suite, a quaint balcony provides the perfect spot for morning coffee.Patio paver backyard, an entertainer’s dream complete with a built-in fireplace and gas grill. This home comes fully furnished, showcasing thoughtful décor that complement the modern design throughout. Every room has been curated to reflect comfort, luxury, and livability.
Property Details for 11024 Shreveport Drive
- Subdivision ComplexNorth Creek Village
- Num Of Garage Spaces3
- Parking FeaturesDriveway, Attached Garage, Tandem
- Property AttachedNo
LISTING UPDATED:
- StatusActive
- MLS #CAR4261221
- Days on Site17
- HOA Fees$64 / month
- MLS TypeResidential
- Year Built2023
- CountryMecklenburg
Location
Listing Courtesy of David Weekley Homes - Jenny Miller
LISTING UPDATED:
- StatusActive
- MLS #CAR4261221
- Days on Site17
- HOA Fees$64 / month
- MLS TypeResidential
- Year Built2023
- CountryMecklenburg
Building Information for 11024 Shreveport Drive
- StoriesTwo
- Year Built2023
- Lot Size0.0000 Acres
Payment Calculator
Term
Interest
Home Price
Down Payment
The Payment Calculator is for illustrative purposes only. Read More
Property Information for 11024 Shreveport Drive
Summary
Location and General Information
- Directions: Model Home Address 11024 Shreveport Drive. Take I-485/Pineville/Huntersville. Take exit 23C-A for I-77 toward Statesville/Charlotte. Keep left to continue toward I-77 N. Keep right at the fork to continue on Exit 23B, follow signs for Interstate 77 N/Statesville and merge onto I-77 N. Take exit 25 for NC-73 toward Concord/Huntersville. Use the right lane to turn right onto Hwy. 73. Travel approx. 4 Miles Community on the right at the corner of Hwy. 73 and Davidson Concord Rd.
- Coordinates: 35.44905037,-80.8040327
School Information
- Elementary School: Huntersville
- Middle School: Bailey
- High School: William Amos Hough
Taxes and HOA Information
- Parcel Number: 01107288
- Tax Legal Description: L89 M72-886
Virtual Tour
Parking
- Open Parking: No
Interior and Exterior Features
Interior Features
- Cooling: Central Air, Zoned
- Heating: Central, Natural Gas
- Appliances: Dishwasher, Dryer, Gas Cooktop, Microwave, Refrigerator, Wall Oven, Washer, Wine Refrigerator
- Flooring: Carpet, Laminate, Tile
- Interior Features: Kitchen Island, Open Floorplan
- Levels/Stories: Two
- Other Equipment: Surround Sound
- Window Features: Insulated Window(s)
- Foundation: Slab
- Bathrooms Total Integer: 4
Exterior Features
- Construction Materials: Hardboard Siding, Stone Veneer
- Patio And Porch Features: Covered, Rear Porch
- Pool Features: None
- Road Surface Type: Concrete, Paved
- Laundry Features: Laundry Room
- Pool Private: No
Property
Utilities
- Sewer: Public Sewer
- Water Source: City
Property and Assessments
- Home Warranty: No
Green Features
Lot Information
- Above Grade Finished Area: 3120
Rental
Rent Information
- Land Lease: No
Public Records for 11024 Shreveport Drive
Home Facts
- Beds4
- Baths4
- Above Grade Finished3,120 SqFt
- StoriesTwo
- Lot Size0.0000 Acres
- StyleSingle Family Residence
- Year Built2023
- APN01107288
- CountyMecklenburg
- ZoningHC


