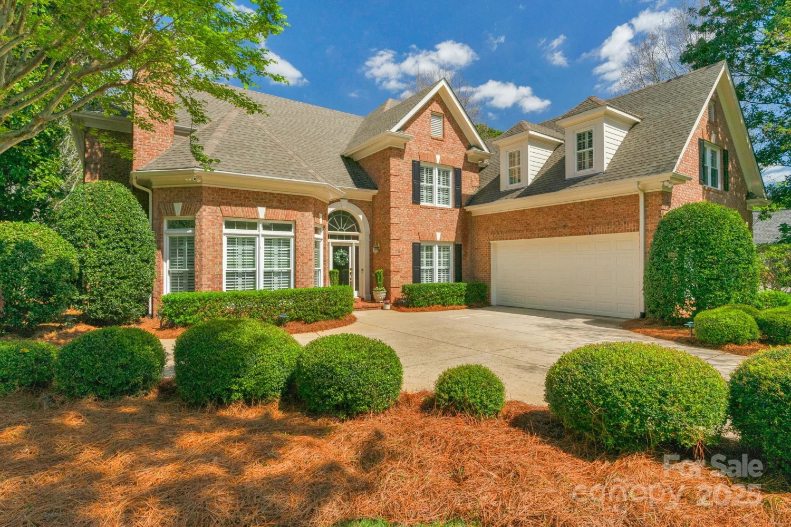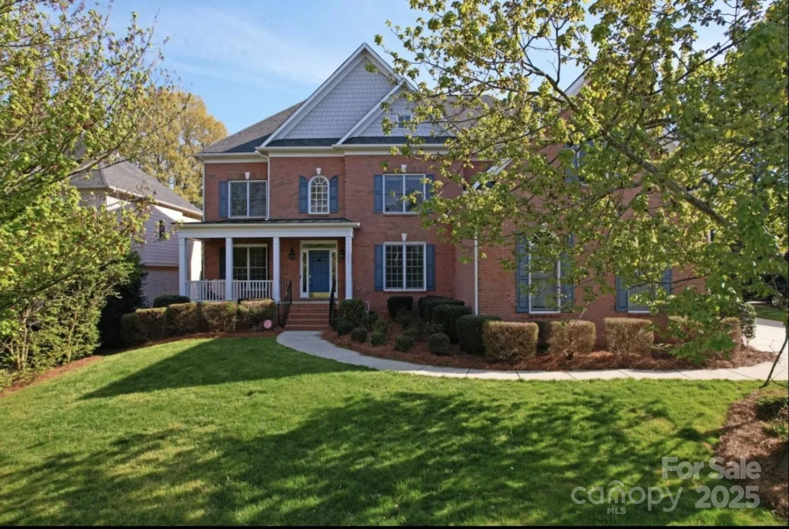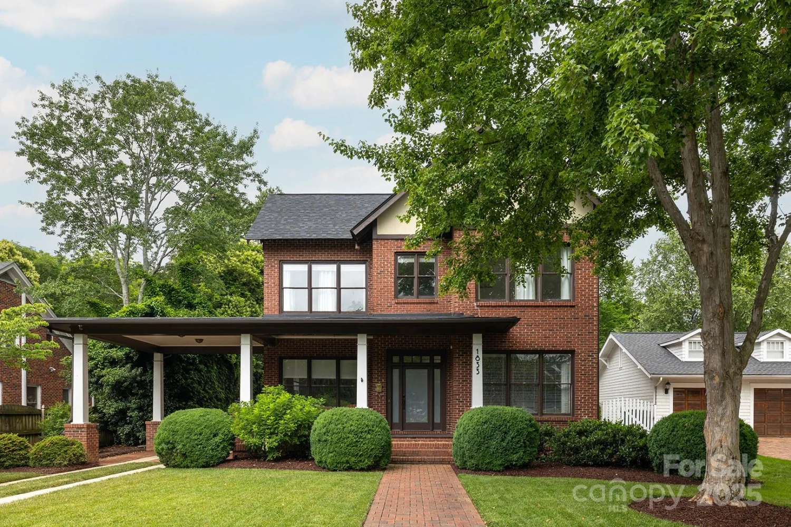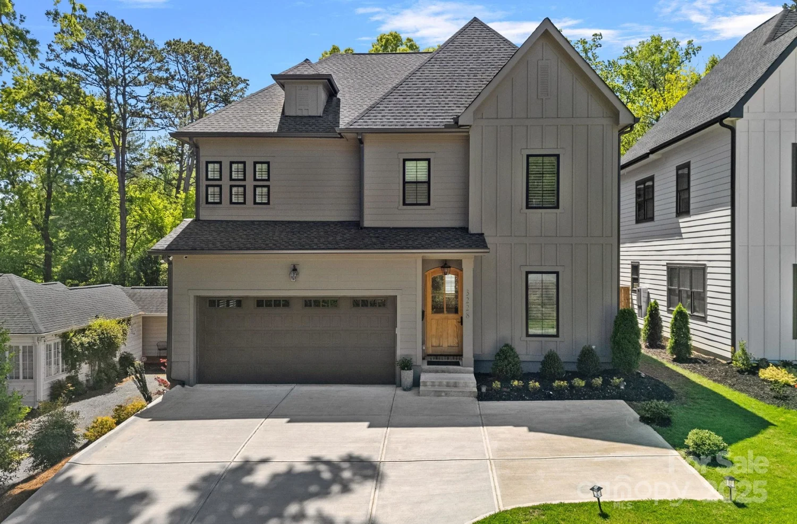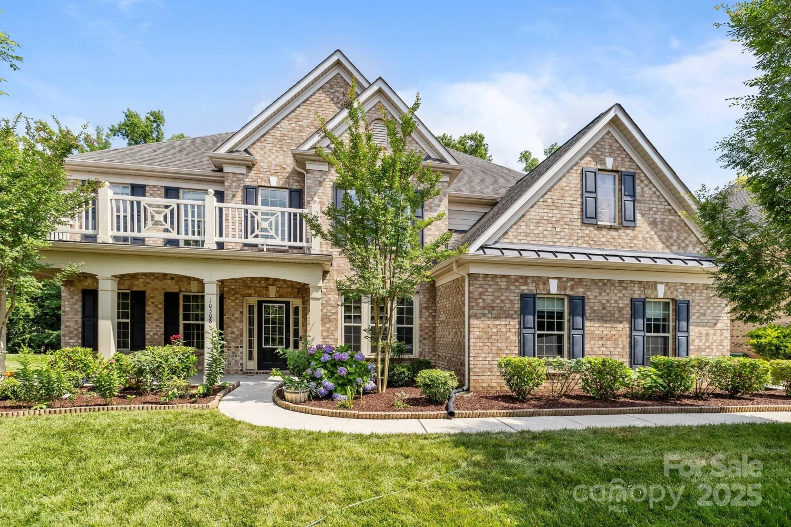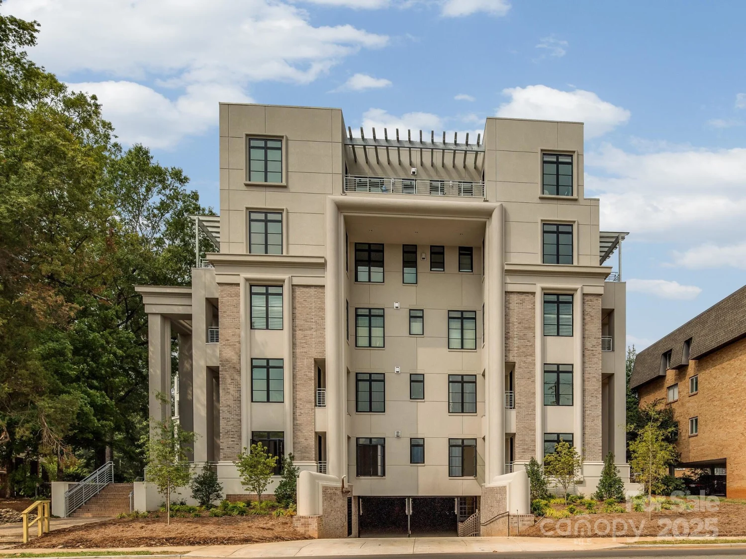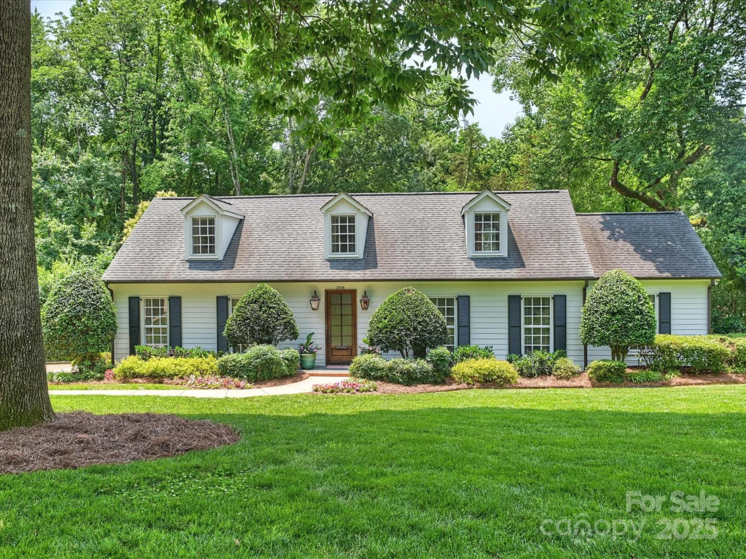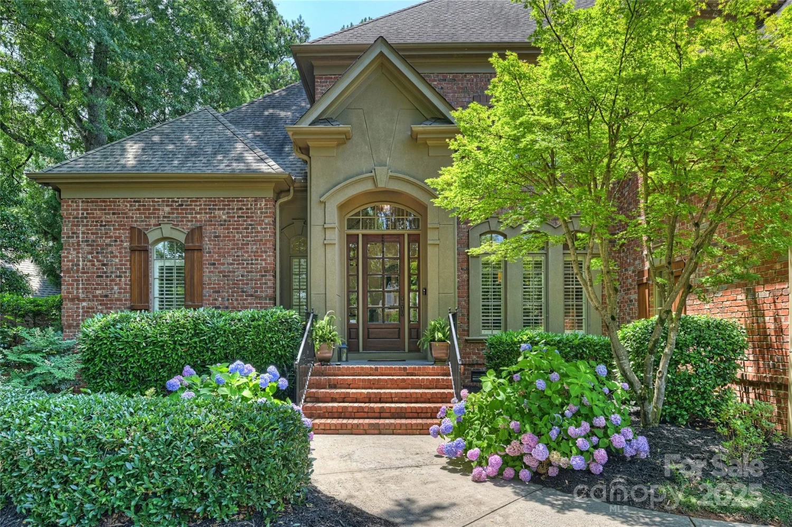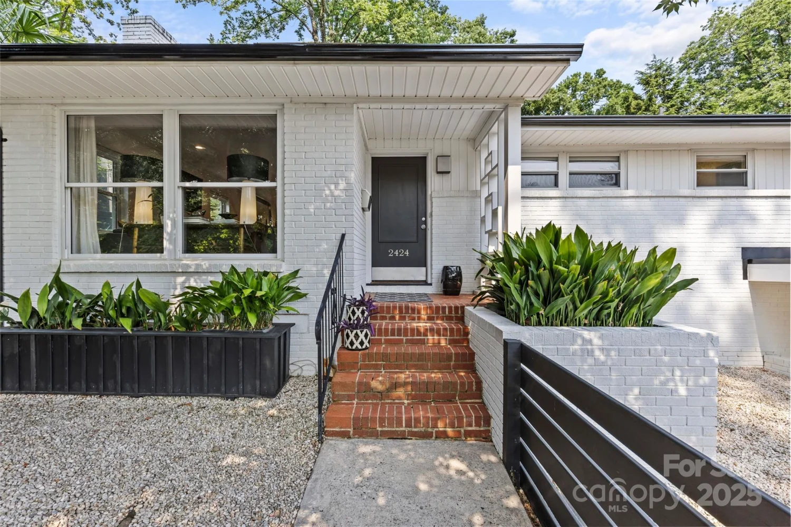1160 s kings driveCharlotte, NC 28207
1160 s kings driveCharlotte, NC 28207
Description
Gorgeous duet built by Sixteen Penny, located on Kings Drive in Myers Park, with an expansive back yard common area leading to the Greenway. Minutes to uptown and midtown, walking distance to Dilworth and Freedom Park, this 2-story home offers an open floor plan, hardwood floors, gorgeous custom cabinetry, 3 bedrooms, 4 full baths and an upper-level additional den with built ins. The foyer has custom ship lap opening to the main level den, family room, kitchen and dining. There is a covered porch and steps leading to a small enclosed backyard, perfect for an additional sitting area or yard area for pets. The kitchen has high end Thermador appliances and a large center island with marble countertops. The upper level has a large primary bedroom with a balcony, beautiful primary bath and large custom closet. There are 2 generously sized bedrooms, each with its own bath, laundry room with sink, dedicated office desk area, and den. 2 car attached garage and a tankless water heater.
Property Details for 1160 S Kings Drive
- Subdivision ComplexMyers Park
- Architectural StyleTransitional
- Num Of Garage Spaces2
- Parking FeaturesAttached Garage
- Property AttachedNo
LISTING UPDATED:
- StatusActive
- MLS #CAR4261290
- Days on Site11
- HOA Fees$690 / month
- MLS TypeResidential
- Year Built2019
- CountryMecklenburg
LISTING UPDATED:
- StatusActive
- MLS #CAR4261290
- Days on Site11
- HOA Fees$690 / month
- MLS TypeResidential
- Year Built2019
- CountryMecklenburg
Building Information for 1160 S Kings Drive
- StoriesTwo
- Year Built2019
- Lot Size0.0000 Acres
Payment Calculator
Term
Interest
Home Price
Down Payment
The Payment Calculator is for illustrative purposes only. Read More
Property Information for 1160 S Kings Drive
Summary
Location and General Information
- Coordinates: 35.200442,-80.836852
School Information
- Elementary School: Dilworth
- Middle School: Sedgefield
- High School: Myers Park
Taxes and HOA Information
- Parcel Number: 153-035-02
- Tax Legal Description: UNIT 1160 U/F 1057-1
Virtual Tour
Parking
- Open Parking: No
Interior and Exterior Features
Interior Features
- Cooling: Central Air
- Heating: Forced Air, Natural Gas
- Appliances: Dishwasher, Disposal, Double Oven, Gas Range, Microwave, Refrigerator
- Fireplace Features: Family Room, Gas Log
- Flooring: Tile, Wood
- Interior Features: Built-in Features, Kitchen Island, Open Floorplan, Walk-In Closet(s)
- Levels/Stories: Two
- Foundation: Crawl Space
- Total Half Baths: 1
- Bathrooms Total Integer: 5
Exterior Features
- Construction Materials: Brick Partial, Fiber Cement
- Patio And Porch Features: Covered, Rear Porch
- Pool Features: None
- Road Surface Type: Concrete, Paved
- Roof Type: Shingle
- Laundry Features: Laundry Room, Sink, Upper Level
- Pool Private: No
Property
Utilities
- Sewer: Public Sewer
- Water Source: City
Property and Assessments
- Home Warranty: No
Green Features
Lot Information
- Above Grade Finished Area: 2956
Rental
Rent Information
- Land Lease: No
Public Records for 1160 S Kings Drive
Home Facts
- Beds3
- Baths4
- Above Grade Finished2,956 SqFt
- StoriesTwo
- Lot Size0.0000 Acres
- StyleCondominium
- Year Built2019
- APN153-035-02
- CountyMecklenburg


