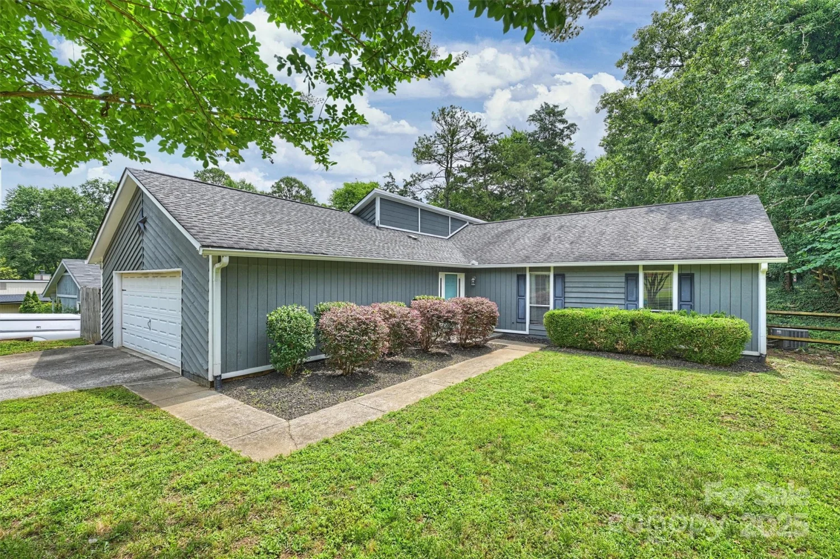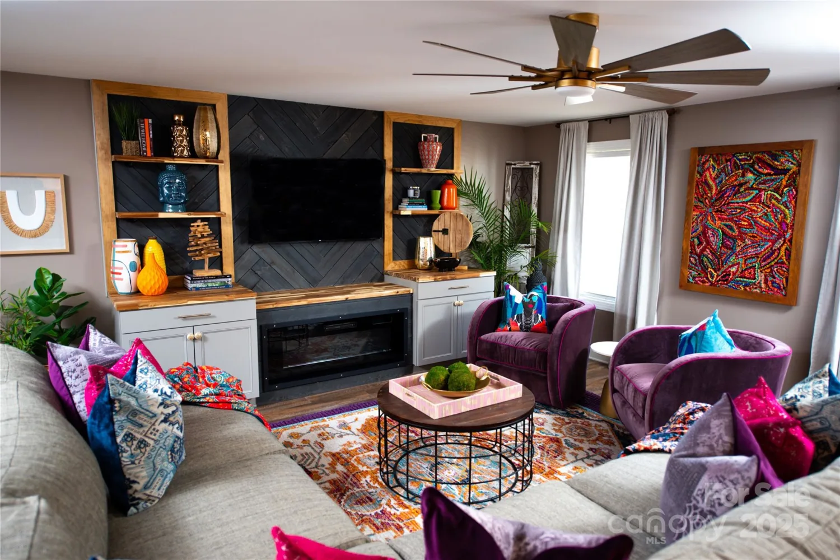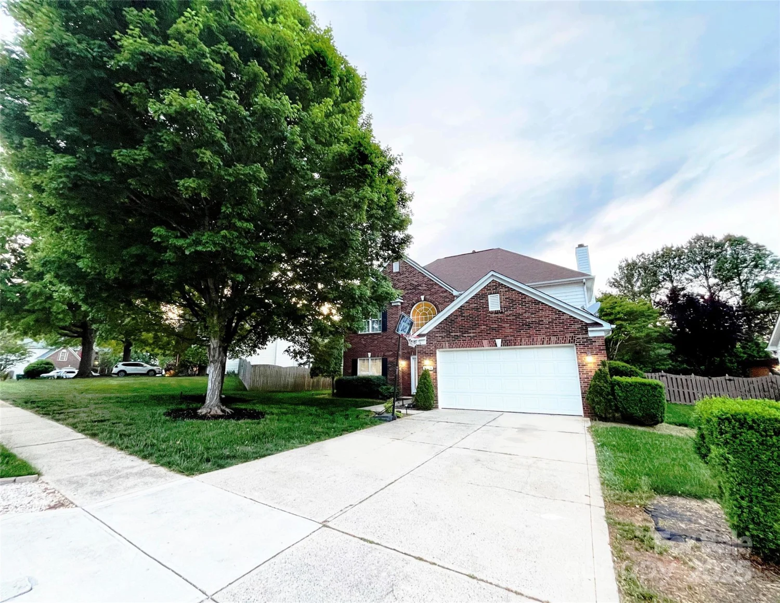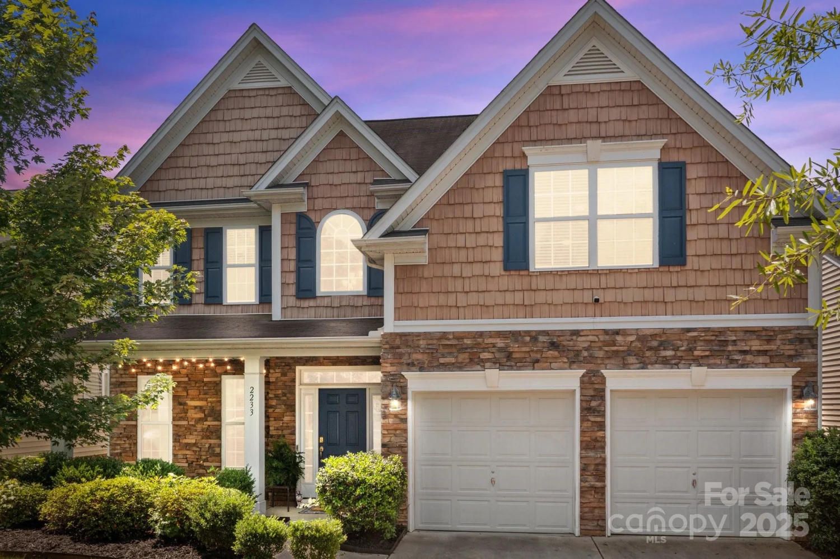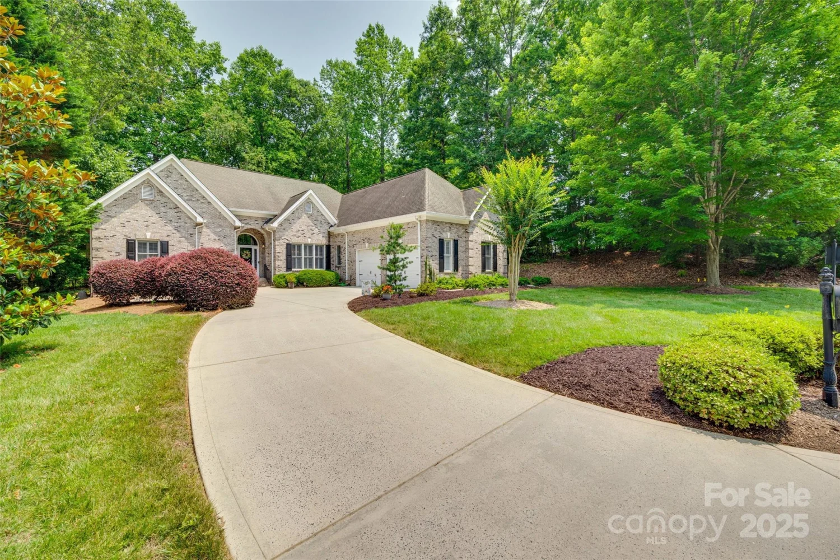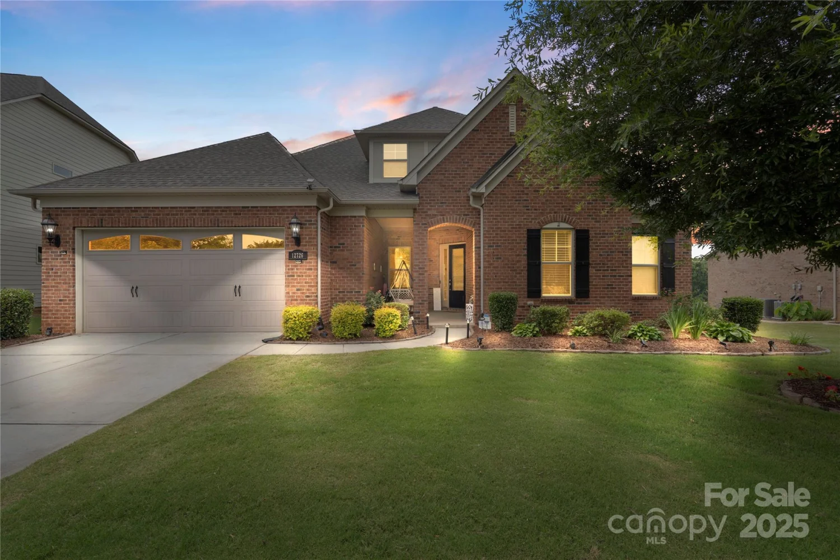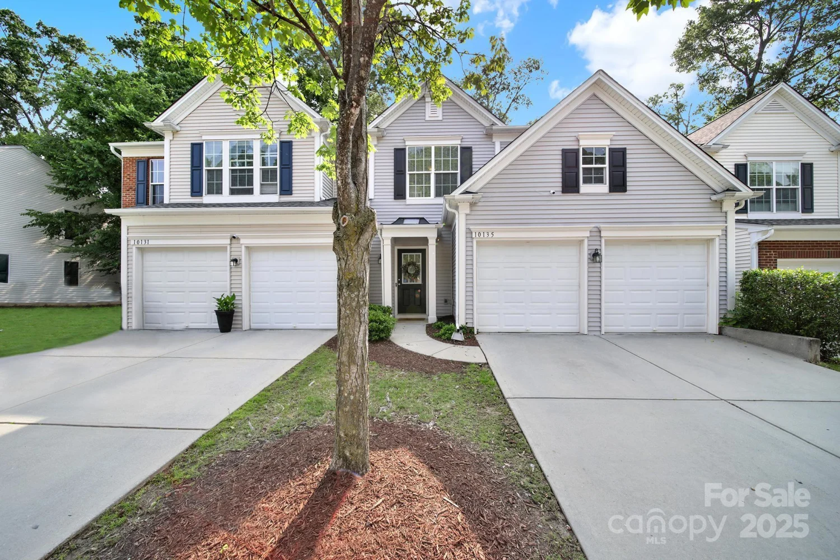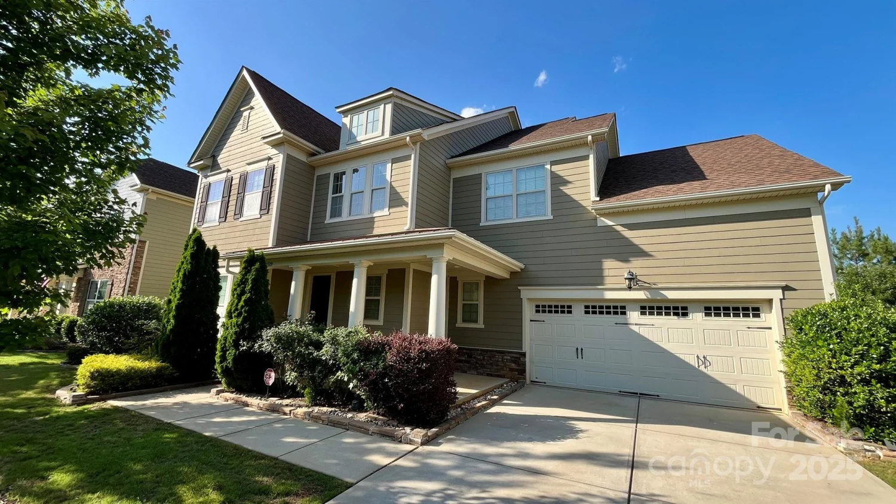2004 st john streetCharlotte, NC 28216
2004 st john streetCharlotte, NC 28216
Description
Discover 2004 St. John Street—a thoughtfully designed home in the heart of Charlotte, offering style, function, and location. One of four residences in the boutique “St. John Villas” by Hallmark Building Corp, this home features an open layout with elevated finishes throughout. The kitchen shines with quartz countertops, a large island, and premium Frigidaire appliances, flowing into a cozy living area with a fireplace and a charming built-in bench. Enjoy a private, fenced backyard ideal for entertaining or relaxing. Upstairs, the spacious primary suite includes a spa-style bath with a soaking tub, tiled shower, dual vanity, and custom walk-in closet. With 100% financing available, no PMI, up to $20K in closing cost assistance, and no HOA, this is a rare opportunity in a fast-growing Charlotte community.
Property Details for 2004 St John Street
- Subdivision ComplexLincoln Heights
- Parking FeaturesDriveway, On Street
- Property AttachedNo
LISTING UPDATED:
- StatusActive
- MLS #CAR4261308
- Days on Site12
- MLS TypeResidential
- Year Built2025
- CountryMecklenburg
LISTING UPDATED:
- StatusActive
- MLS #CAR4261308
- Days on Site12
- MLS TypeResidential
- Year Built2025
- CountryMecklenburg
Building Information for 2004 St John Street
- StoriesTwo
- Year Built2025
- Lot Size0.0000 Acres
Payment Calculator
Term
Interest
Home Price
Down Payment
The Payment Calculator is for illustrative purposes only. Read More
Property Information for 2004 St John Street
Summary
Location and General Information
- Coordinates: 35.259231,-80.852977
School Information
- Elementary School: Bruns Avenue
- Middle School: Ranson
- High School: West Charlotte
Taxes and HOA Information
- Parcel Number: 075-054-20
- Tax Legal Description: L7B M73-753
Virtual Tour
Parking
- Open Parking: No
Interior and Exterior Features
Interior Features
- Cooling: Central Air
- Heating: Central
- Appliances: Dishwasher, Disposal, Exhaust Hood, Filtration System, Freezer, Gas Range, Plumbed For Ice Maker, Refrigerator with Ice Maker, Tankless Water Heater
- Fireplace Features: Electric, Living Room
- Flooring: Vinyl
- Levels/Stories: Two
- Window Features: Insulated Window(s)
- Foundation: Slab
- Total Half Baths: 1
- Bathrooms Total Integer: 3
Exterior Features
- Construction Materials: Hardboard Siding
- Fencing: Back Yard, Fenced
- Patio And Porch Features: Front Porch, Patio
- Pool Features: None
- Road Surface Type: Concrete, Paved
- Roof Type: Shingle
- Security Features: Carbon Monoxide Detector(s), Smoke Detector(s)
- Laundry Features: Electric Dryer Hookup, Laundry Room, Upper Level, Washer Hookup
- Pool Private: No
Property
Utilities
- Sewer: Public Sewer
- Water Source: City
Property and Assessments
- Home Warranty: No
Green Features
Lot Information
- Above Grade Finished Area: 2129
Rental
Rent Information
- Land Lease: No
Public Records for 2004 St John Street
Home Facts
- Beds4
- Baths2
- Above Grade Finished2,129 SqFt
- StoriesTwo
- Lot Size0.0000 Acres
- StyleTownhouse
- Year Built2025
- APN075-054-20
- CountyMecklenburg


