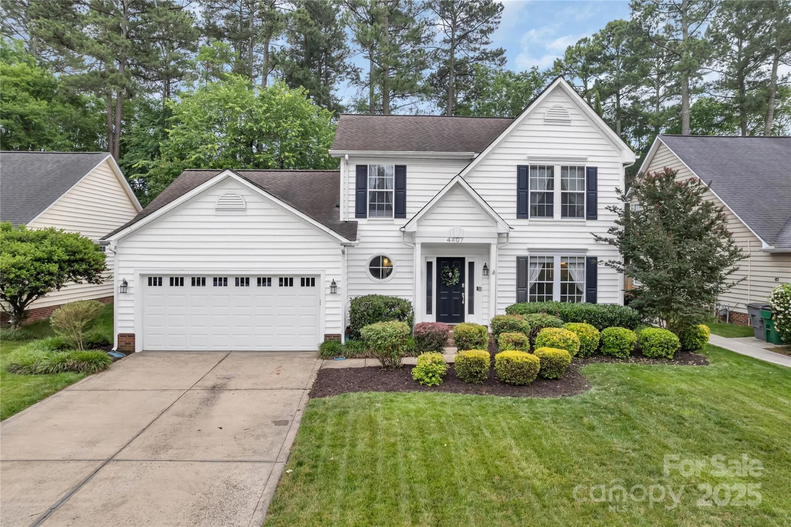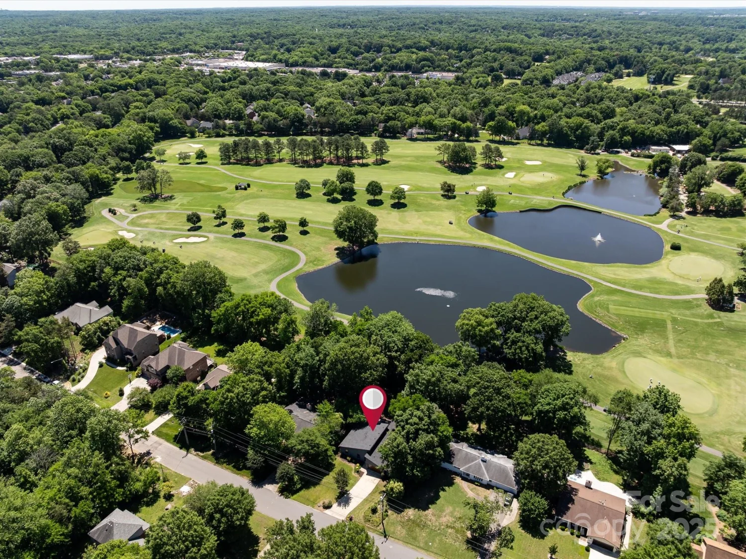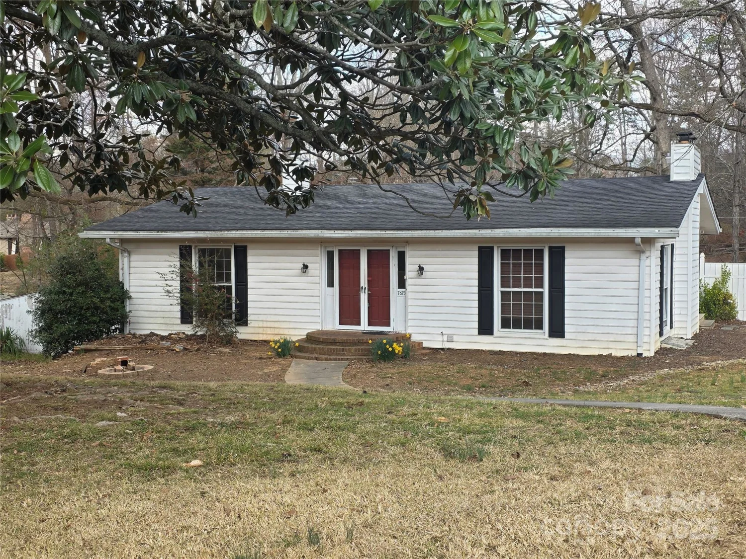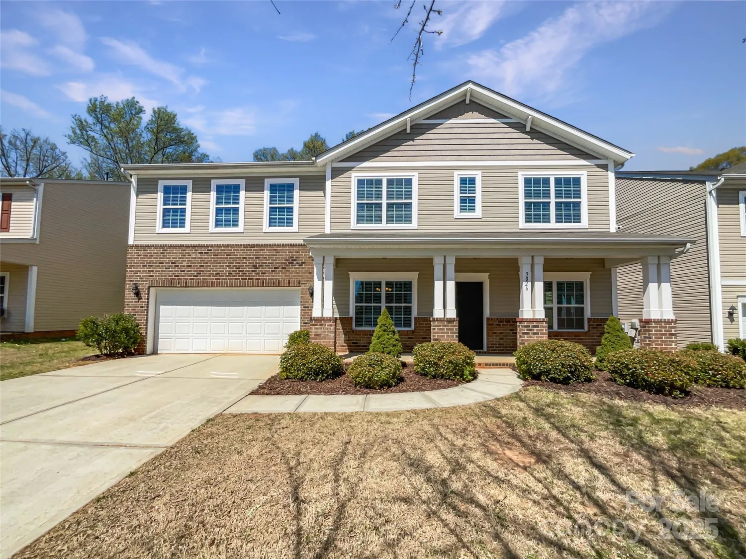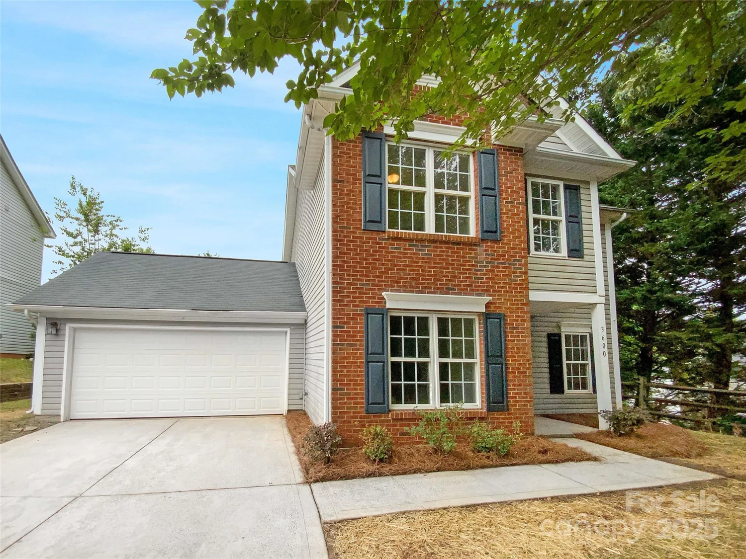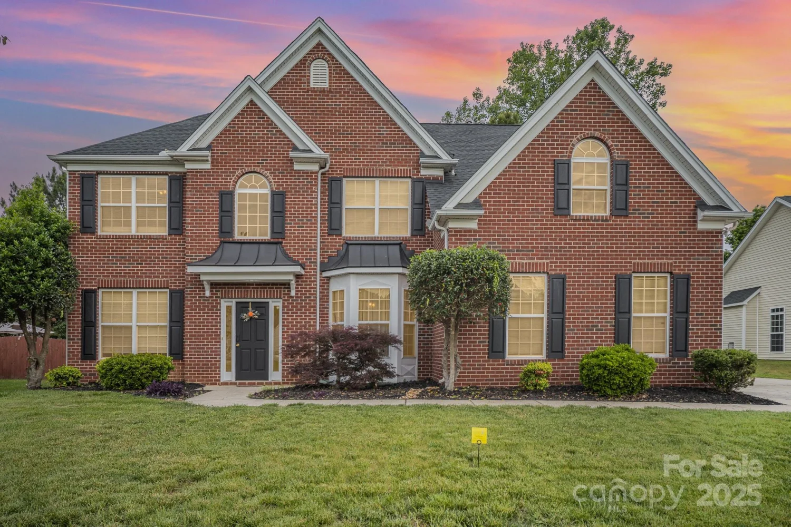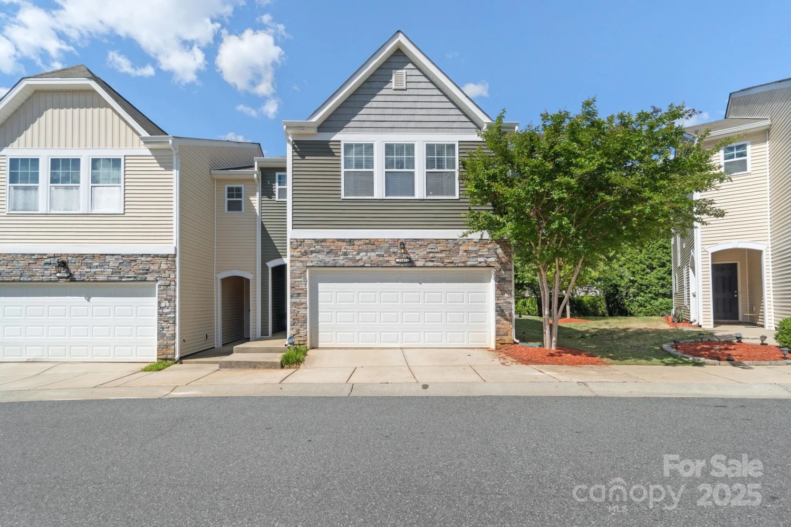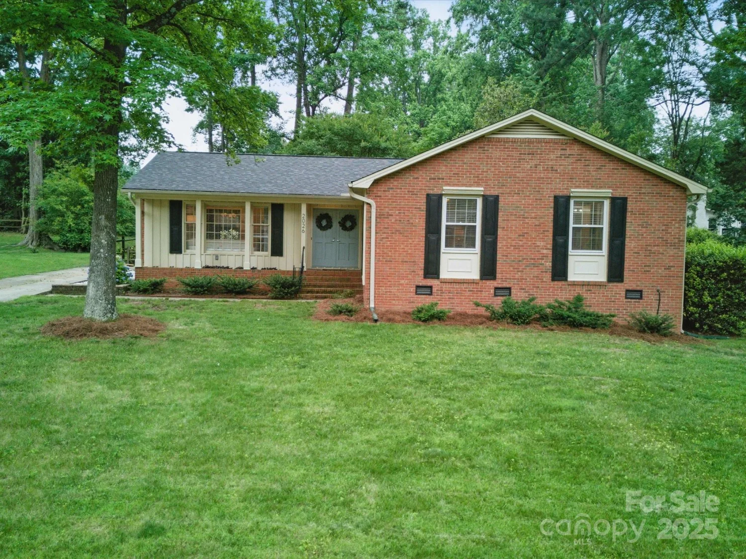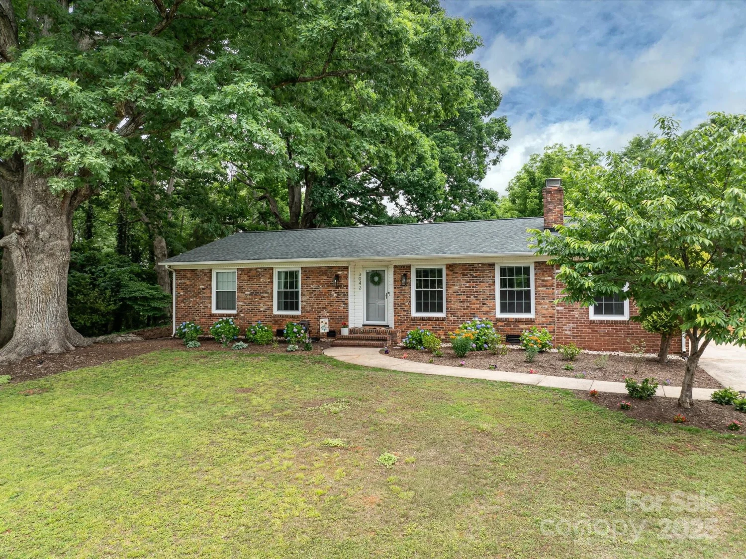1028 maltby streetCharlotte, NC 28217
1028 maltby streetCharlotte, NC 28217
Description
Welcome Home! This like-new, end-unit townhome offers the perfect blend of style, space, and serenity. Featuring 3 spacious bedrooms, 2.5 bathrooms, and an open loft ideal for a home office, playroom, or additional living area, this home is designed for modern living. Enjoy the added privacy and natural light of an end unit, plus the rare bonus of bordering a protected natural area—your peaceful views are here to stay. Immaculately maintained and move-in ready, this home is a must-see!
Property Details for 1028 Maltby Street
- Subdivision ComplexEnclave at City Park
- Architectural StyleTraditional
- Num Of Garage Spaces2
- Parking FeaturesDriveway, Attached Garage, Garage Door Opener, Garage Faces Front
- Property AttachedNo
LISTING UPDATED:
- StatusComing Soon
- MLS #CAR4261448
- Days on Site0
- HOA Fees$206 / month
- MLS TypeResidential
- Year Built2022
- CountryMecklenburg
LISTING UPDATED:
- StatusComing Soon
- MLS #CAR4261448
- Days on Site0
- HOA Fees$206 / month
- MLS TypeResidential
- Year Built2022
- CountryMecklenburg
Building Information for 1028 Maltby Street
- StoriesTwo
- Year Built2022
- Lot Size0.0000 Acres
Payment Calculator
Term
Interest
Home Price
Down Payment
The Payment Calculator is for illustrative purposes only. Read More
Property Information for 1028 Maltby Street
Summary
Location and General Information
- Community Features: Sidewalks, Street Lights
- Coordinates: 35.184752,-80.90772
School Information
- Elementary School: Pinewood Mecklenburg
- Middle School: Alexander Graham
- High School: Harding University
Taxes and HOA Information
- Parcel Number: 143-142-67
- Tax Legal Description: L67 M68-8
Virtual Tour
Parking
- Open Parking: No
Interior and Exterior Features
Interior Features
- Cooling: Ceiling Fan(s), Central Air, Zoned
- Heating: Forced Air, Natural Gas, Zoned
- Appliances: Dishwasher, Disposal, Electric Water Heater, Exhaust Fan, Gas Oven, Gas Range, Microwave, Plumbed For Ice Maker
- Flooring: Carpet, Hardwood, Tile, Vinyl
- Interior Features: Attic Stairs Pulldown, Cable Prewire, Entrance Foyer, Kitchen Island, Open Floorplan, Pantry, Walk-In Closet(s)
- Levels/Stories: Two
- Foundation: Slab
- Total Half Baths: 1
- Bathrooms Total Integer: 3
Exterior Features
- Construction Materials: Brick Partial, Fiber Cement, Stone Veneer
- Patio And Porch Features: Patio, Side Porch
- Pool Features: None
- Road Surface Type: Concrete, Paved
- Roof Type: Shingle
- Security Features: Carbon Monoxide Detector(s), Smoke Detector(s)
- Laundry Features: Electric Dryer Hookup, Laundry Closet, Upper Level, Washer Hookup
- Pool Private: No
Property
Utilities
- Sewer: Public Sewer
- Water Source: City
Property and Assessments
- Home Warranty: No
Green Features
Lot Information
- Above Grade Finished Area: 1881
Rental
Rent Information
- Land Lease: No
Public Records for 1028 Maltby Street
Home Facts
- Beds3
- Baths2
- Above Grade Finished1,881 SqFt
- StoriesTwo
- Lot Size0.0000 Acres
- StyleTownhouse
- Year Built2022
- APN143-142-67
- CountyMecklenburg


