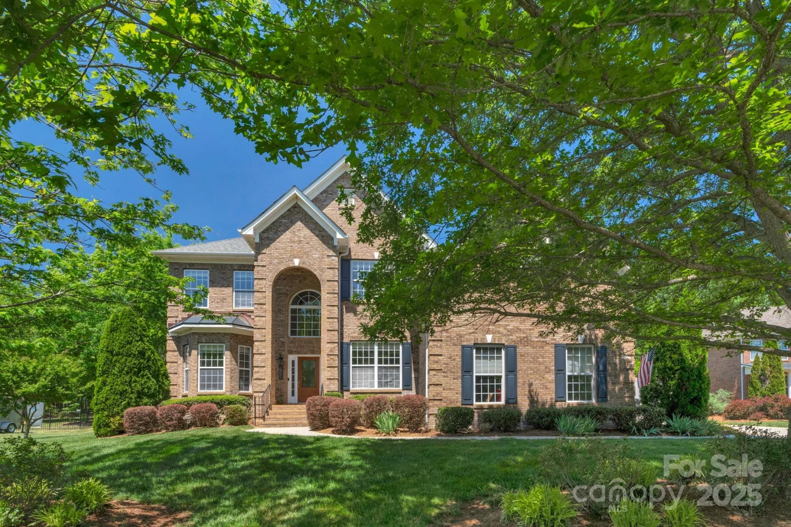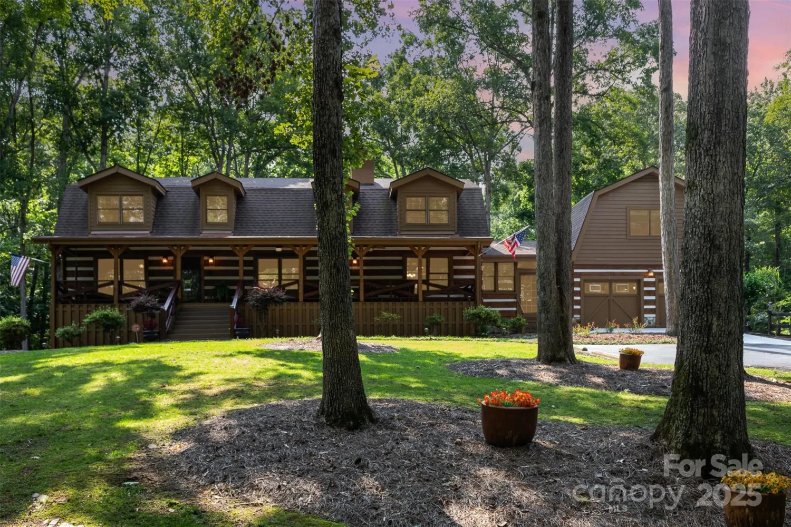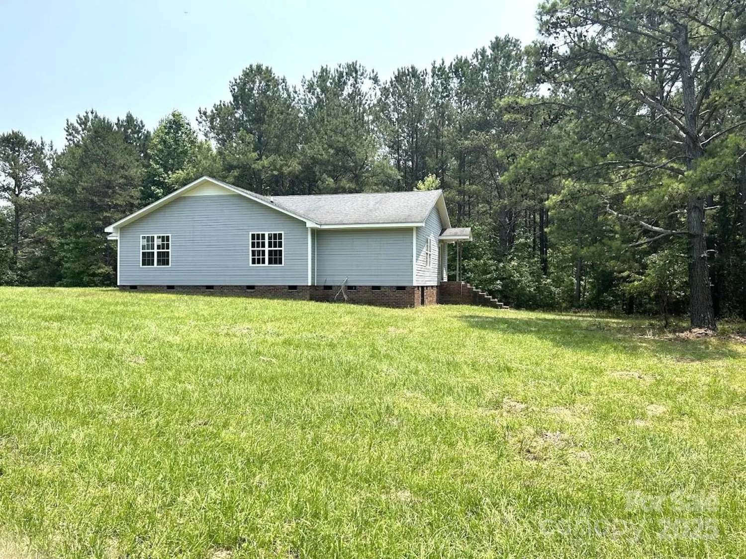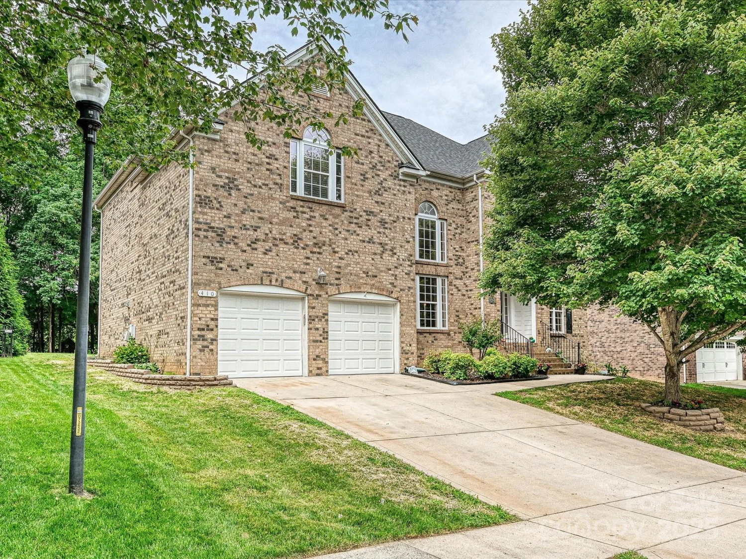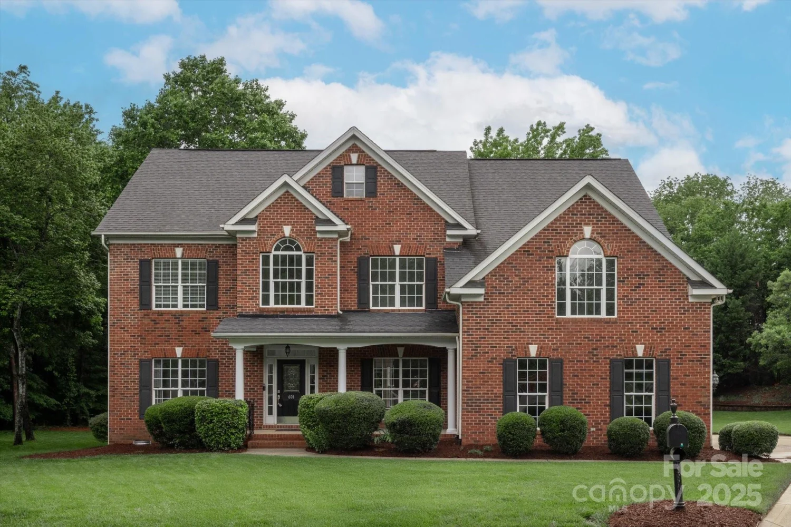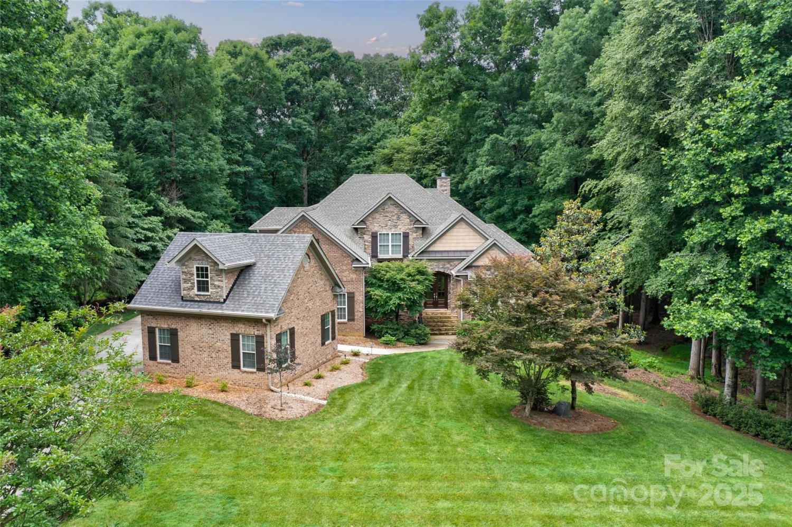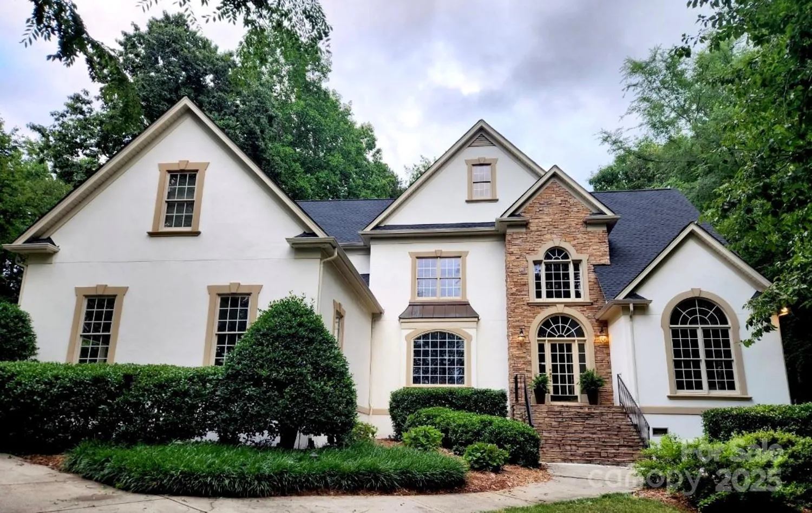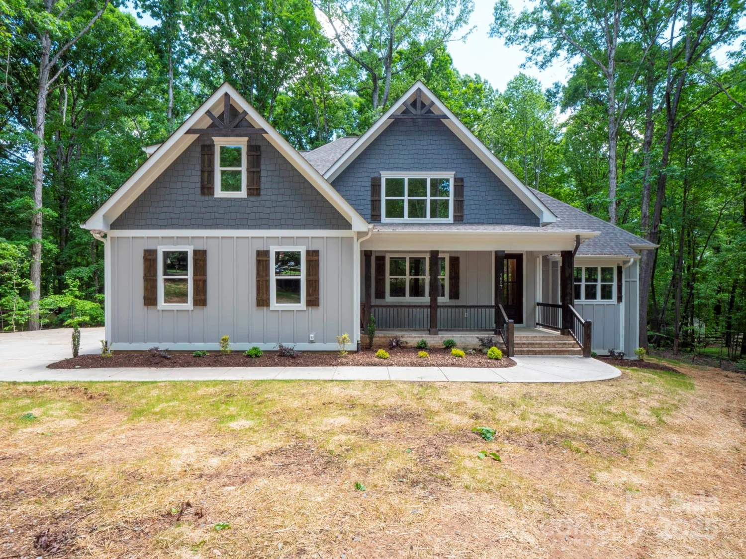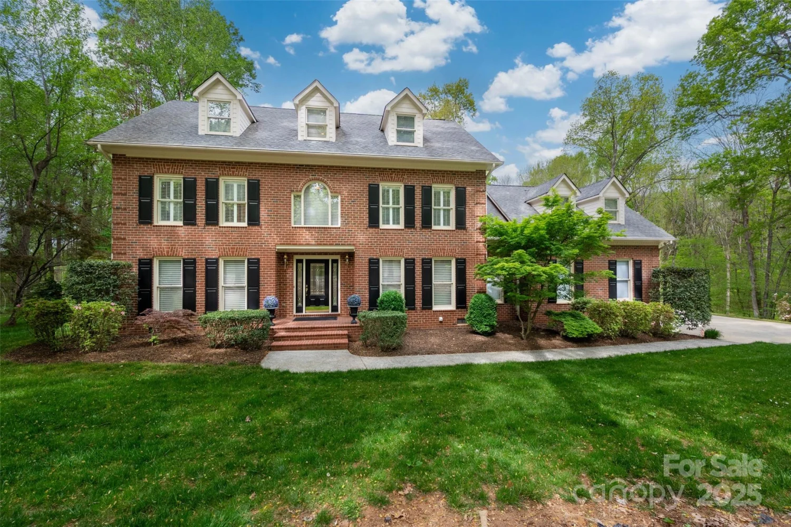7017 s providence roadWaxhaw, NC 28173
7017 s providence roadWaxhaw, NC 28173
Description
An extraordinary blend of privacy, sophistication, and timeless design awaits at this fully renovated estate on 2.48+ acres in Waxhaw—just minutes from downtown yet tucked away with no HOA. Showcasing a limewashed brick façade and a refined layout, this home features a main-level primary suite and an expansive second floor with three bedrooms, two additional baths, and a bonus room. The gourmet kitchen is outfitted with luxury finishes, quartz countertops, and premium appliances. Perfect for entertaining, the open interior flows seamlessly to a covered screened porch and stunning backyard oasis with an in-ground pool and spacious patio. Oversized garage, circular drive, and beautiful mature landscaping complete the estate feel. Inside, you’ll find beautifully updated flooring and tile throughout, a refinished original hardwood staircase, two fireplaces for added warmth and charm, and a dedicated workout room to elevate daily living with both comfort and convenience.
Property Details for 7017 S Providence Road
- Subdivision ComplexProvidence Pines
- Architectural StyleRanch
- ExteriorFire Pit
- Num Of Garage Spaces3
- Parking FeaturesCircular Driveway, Driveway, Attached Garage
- Property AttachedNo
LISTING UPDATED:
- StatusActive
- MLS #CAR4262616
- Days on Site2
- MLS TypeResidential
- Year Built1991
- CountryUnion
LISTING UPDATED:
- StatusActive
- MLS #CAR4262616
- Days on Site2
- MLS TypeResidential
- Year Built1991
- CountryUnion
Building Information for 7017 S Providence Road
- StoriesTwo
- Year Built1991
- Lot Size0.0000 Acres
Payment Calculator
Term
Interest
Home Price
Down Payment
The Payment Calculator is for illustrative purposes only. Read More
Property Information for 7017 S Providence Road
Summary
Location and General Information
- Coordinates: 34.880878,-80.711257
School Information
- Elementary School: Western Union
- Middle School: Parkwood
- High School: Parkwood
Taxes and HOA Information
- Parcel Number: 05-069-047
- Tax Legal Description: #66 PROVIDENCE PINES SECT 2 OPC598
Virtual Tour
Parking
- Open Parking: No
Interior and Exterior Features
Interior Features
- Cooling: Ceiling Fan(s), Central Air
- Heating: Forced Air
- Appliances: Bar Fridge, Dishwasher, Disposal, Double Oven, Electric Cooktop, Electric Water Heater, Plumbed For Ice Maker, Refrigerator
- Fireplace Features: Den, Living Room
- Flooring: Carpet, Tile, Vinyl, Wood
- Interior Features: Built-in Features, Kitchen Island, Open Floorplan, Storage, Walk-In Closet(s)
- Levels/Stories: Two
- Foundation: Slab
- Total Half Baths: 1
- Bathrooms Total Integer: 4
Exterior Features
- Construction Materials: Brick Full
- Fencing: Back Yard
- Patio And Porch Features: Covered, Patio, Porch, Screened, Side Porch
- Pool Features: None
- Road Surface Type: Asphalt, Paved
- Roof Type: Shingle
- Laundry Features: Main Level
- Pool Private: No
Property
Utilities
- Sewer: Septic Installed
- Water Source: Well
Property and Assessments
- Home Warranty: No
Green Features
Lot Information
- Above Grade Finished Area: 5177
- Lot Features: Level, Sloped
Rental
Rent Information
- Land Lease: No
Public Records for 7017 S Providence Road
Home Facts
- Beds4
- Baths3
- Above Grade Finished5,177 SqFt
- StoriesTwo
- Lot Size0.0000 Acres
- StyleSingle Family Residence
- Year Built1991
- APN05-069-047
- CountyUnion
- ZoningAF8


