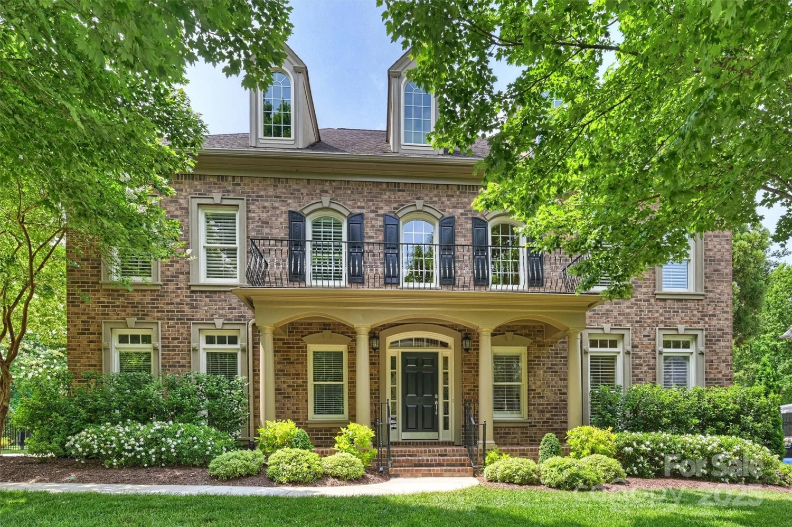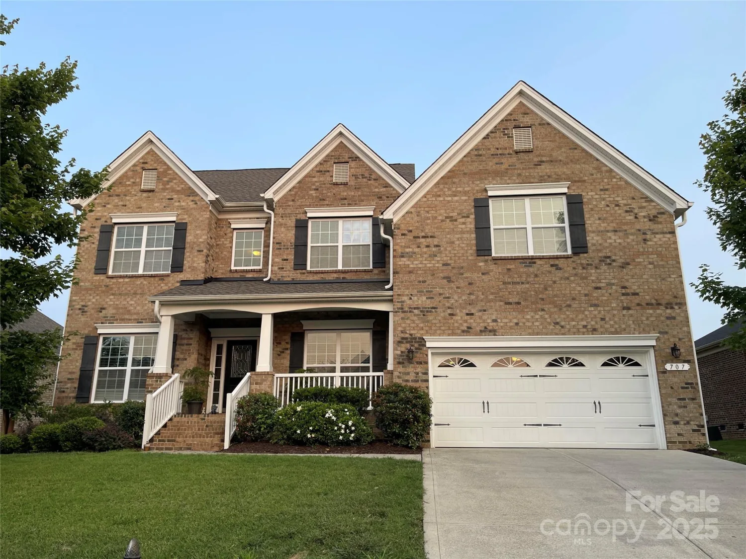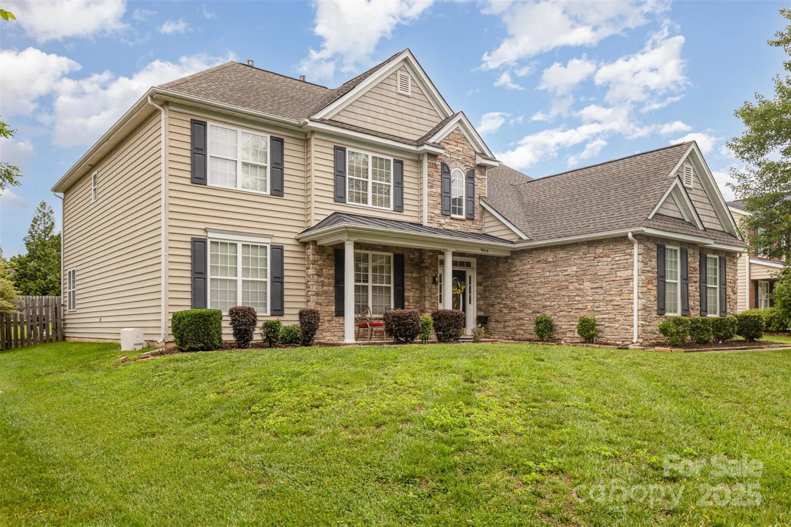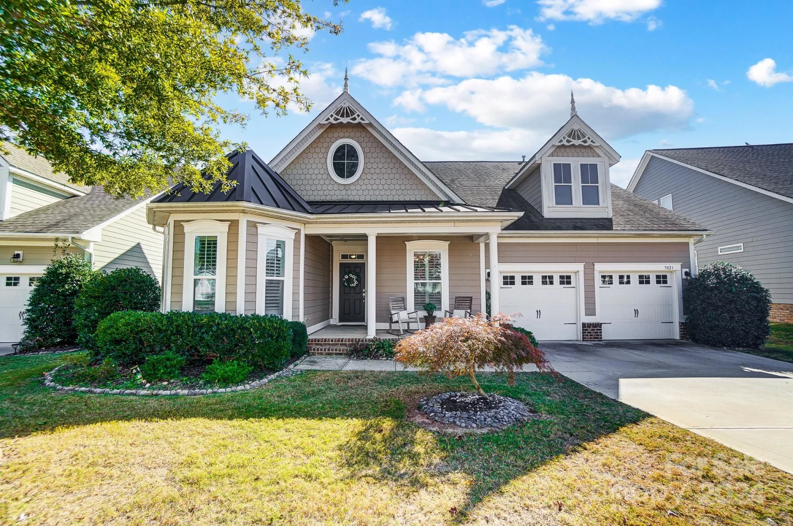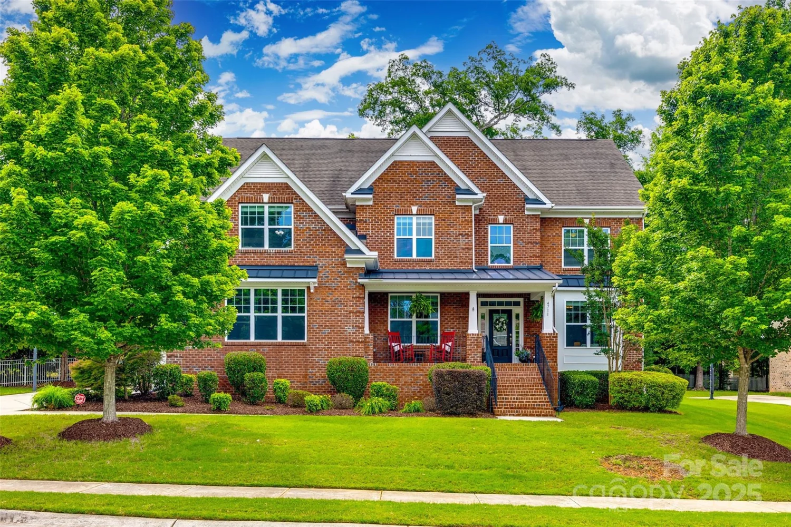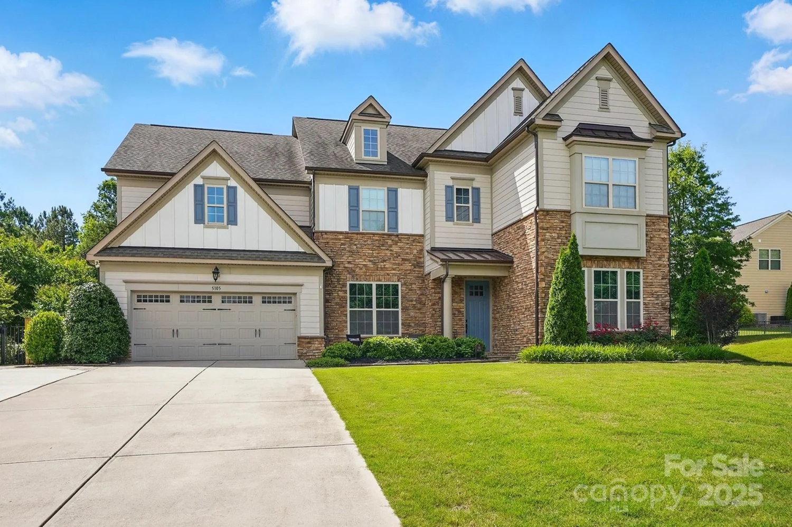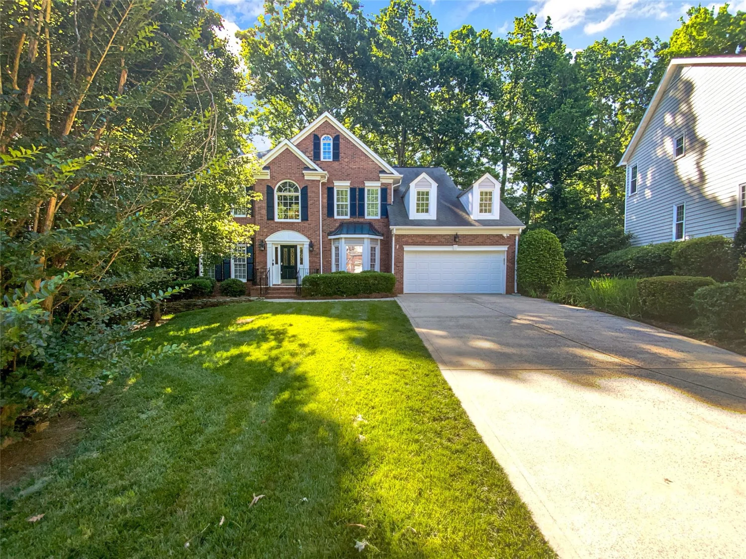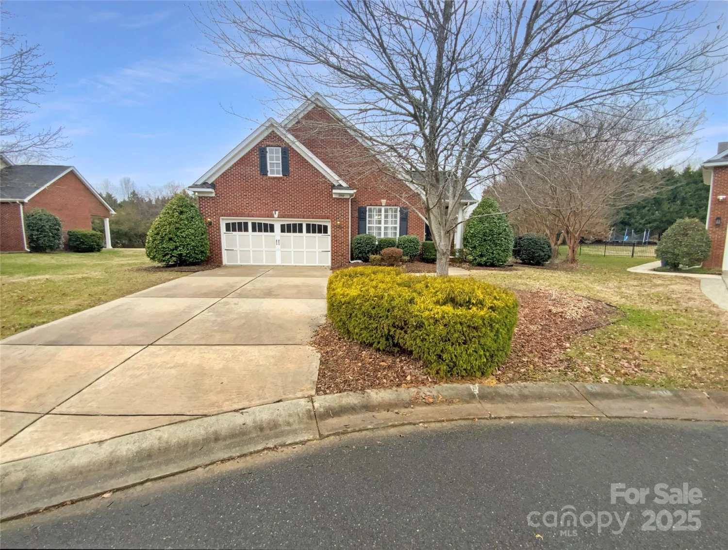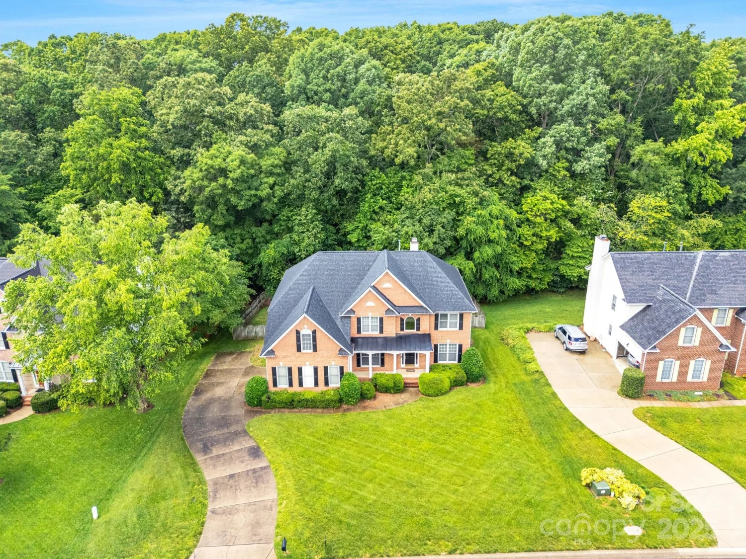410 deer brush laneWaxhaw, NC 28173
410 deer brush laneWaxhaw, NC 28173
Description
Welcome to this beautiful full-brick, 5-bedroom home located on a quiet cul-de-sac block in the sought-after Hollister community! Step inside to soaring ceilings that enhance the bright and open feel of the entry, living room, and great room! The kitchen features a large island, perfect for cooking and entertaining. The main level of the home includes a guest suite and a full bath, ideal for visitors or multigenerational living. Upstairs are 4 additional bedrooms, including the spacious primary bedroom, an ensuite, and a large closet! Enjoy outdoor living on the oversized deck that overlooks a level and wooded backyard, perfect for entertaining. The roof was replaced in 2024. Fabulous community amenities include an outdoor pool, clubhouse, playground, tennis courts, and walking trails! Hollister is conveniently located near shopping, restaurants, and top-rated Weddington schools!
Property Details for 410 Deer Brush Lane
- Subdivision ComplexHollister
- Num Of Garage Spaces2
- Parking FeaturesDriveway, Attached Garage
- Property AttachedNo
LISTING UPDATED:
- StatusActive
- MLS #CAR4258859
- Days on Site12
- HOA Fees$569 / month
- MLS TypeResidential
- Year Built2006
- CountryUnion
LISTING UPDATED:
- StatusActive
- MLS #CAR4258859
- Days on Site12
- HOA Fees$569 / month
- MLS TypeResidential
- Year Built2006
- CountryUnion
Building Information for 410 Deer Brush Lane
- StoriesTwo
- Year Built2006
- Lot Size0.0000 Acres
Payment Calculator
Term
Interest
Home Price
Down Payment
The Payment Calculator is for illustrative purposes only. Read More
Property Information for 410 Deer Brush Lane
Summary
Location and General Information
- Community Features: Clubhouse, Outdoor Pool, Playground, Sidewalks, Tennis Court(s)
- Coordinates: 34.992025,-80.720757
School Information
- Elementary School: Weddington
- Middle School: Weddington
- High School: Weddington
Taxes and HOA Information
- Parcel Number: 06-072-191
- Tax Legal Description: #99 HOLLISTER MP3 OPCJ347
Virtual Tour
Parking
- Open Parking: No
Interior and Exterior Features
Interior Features
- Cooling: Central Air
- Heating: Central
- Appliances: Dishwasher, Disposal, Gas Cooktop, Microwave
- Fireplace Features: Great Room
- Levels/Stories: Two
- Foundation: Crawl Space
- Bathrooms Total Integer: 3
Exterior Features
- Construction Materials: Brick Full
- Patio And Porch Features: Deck
- Pool Features: None
- Road Surface Type: Concrete
- Laundry Features: Laundry Room, Main Level
- Pool Private: No
Property
Utilities
- Sewer: County Sewer
- Water Source: County Water
Property and Assessments
- Home Warranty: No
Green Features
Lot Information
- Above Grade Finished Area: 3293
- Lot Features: Level, Wooded
Rental
Rent Information
- Land Lease: No
Public Records for 410 Deer Brush Lane
Home Facts
- Beds5
- Baths3
- Above Grade Finished3,293 SqFt
- StoriesTwo
- Lot Size0.0000 Acres
- StyleSingle Family Residence
- Year Built2006
- APN06-072-191
- CountyUnion
- ZoningAJ0


