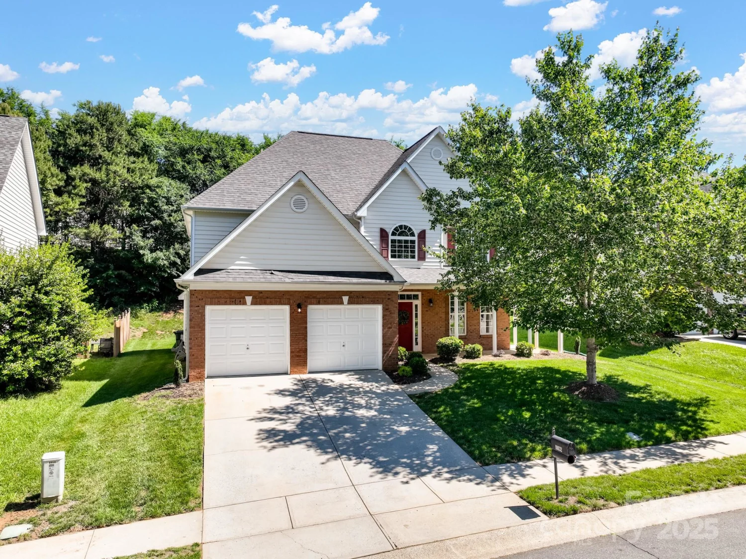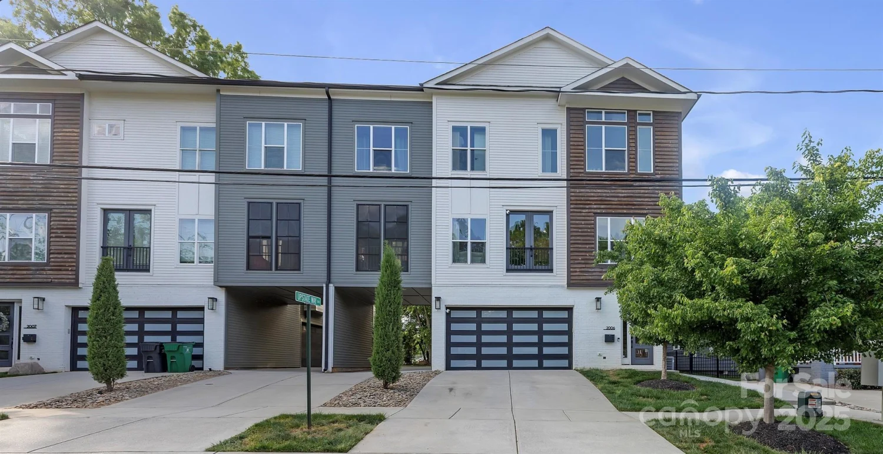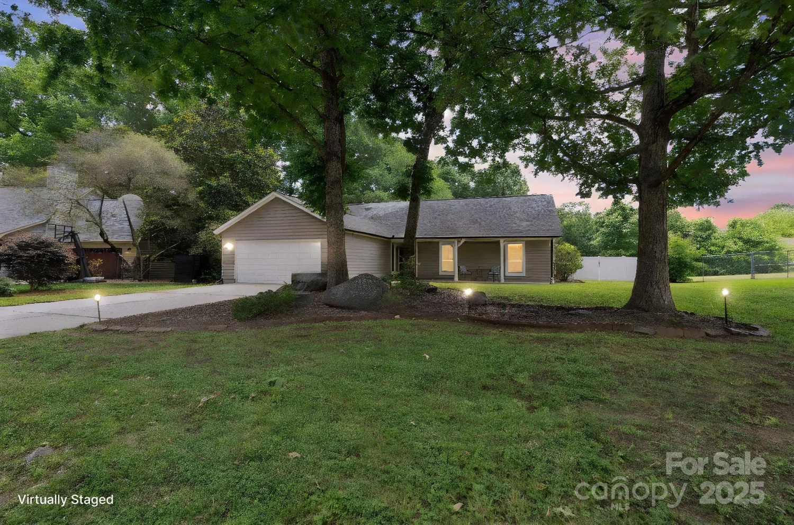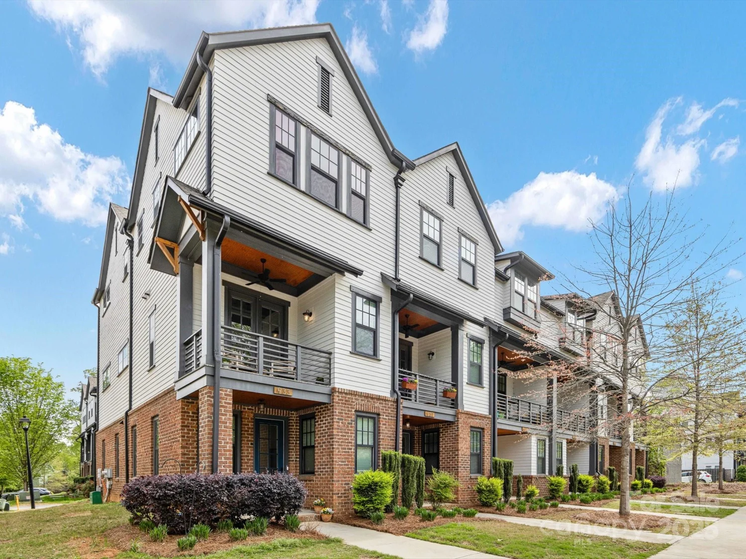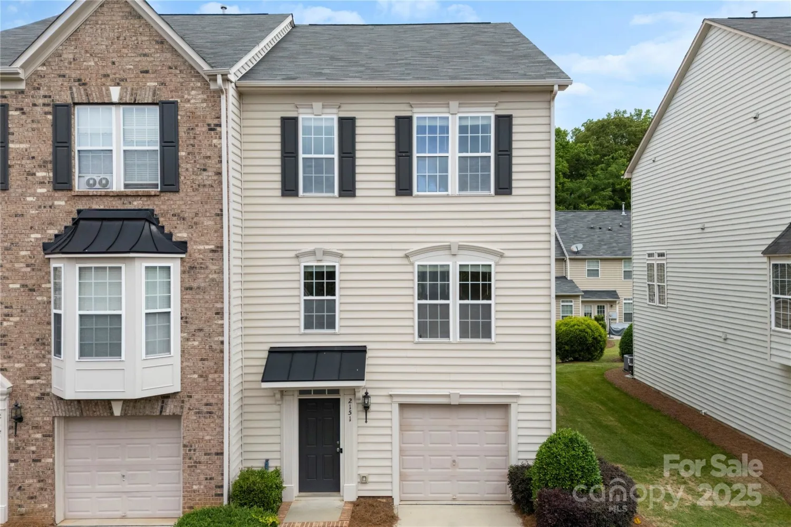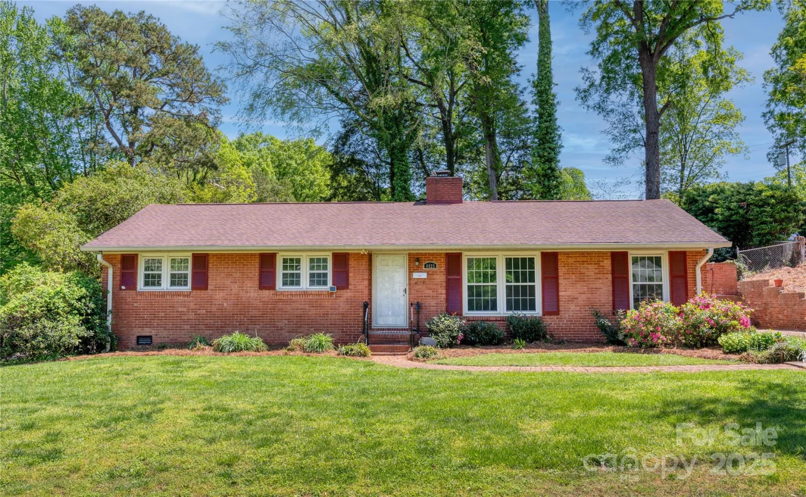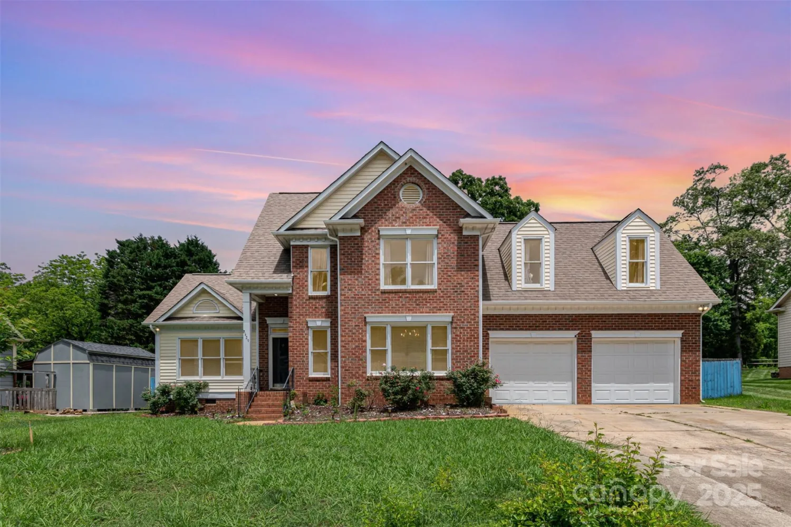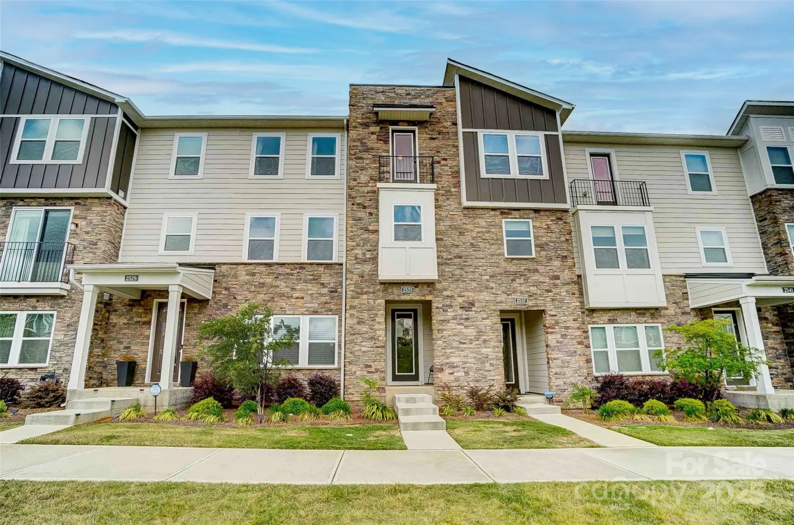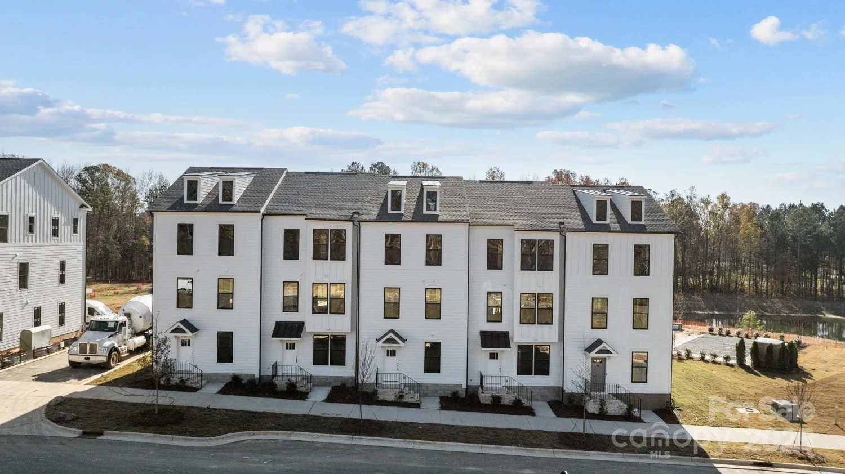3926 litchfield roadCharlotte, NC 28211
3926 litchfield roadCharlotte, NC 28211
Description
An incredible "Duet" home with NO HOA dues in an extremely desirable Cotswold area in Charlotte! Enjoy stylish modern/craftsman finishes, luxury vinyl plank flooring on the main level, and luxury tile in all baths and the laundry room. This spacious layout features 4 bedroom Bright white and soft gray tones creating a fresh, inviting atmosphere. The builder is offering up to $10,000 to buyers at closing, if a preferred lender is used, making this an unbeatable opportunity. SC Homes delivers desirable upgrades at an affordable price—don’t miss your chance to own space, style, and value all in one! Discover your dream home today! All photos are representation photos.
Property Details for 3926 Litchfield Road
- Subdivision ComplexCotswold
- Num Of Garage Spaces2
- Parking FeaturesDriveway, Attached Garage, Garage Door Opener
- Property AttachedNo
LISTING UPDATED:
- StatusComing Soon
- MLS #CAR4263281
- Days on Site0
- MLS TypeResidential
- Year Built2025
- CountryMecklenburg
LISTING UPDATED:
- StatusComing Soon
- MLS #CAR4263281
- Days on Site0
- MLS TypeResidential
- Year Built2025
- CountryMecklenburg
Building Information for 3926 Litchfield Road
- StoriesTwo
- Year Built2025
- Lot Size0.0000 Acres
Payment Calculator
Term
Interest
Home Price
Down Payment
The Payment Calculator is for illustrative purposes only. Read More
Property Information for 3926 Litchfield Road
Summary
Location and General Information
- Coordinates: 35.187322,-80.78568523
School Information
- Elementary School: Billingsville / Cotswold
- Middle School: Alexander Graham
- High School: Myers Park
Taxes and HOA Information
- Parcel Number: 157-152-23
- Tax Legal Description: L1 M73-377
Virtual Tour
Parking
- Open Parking: No
Interior and Exterior Features
Interior Features
- Cooling: Central Air, Electric
- Heating: Heat Pump
- Appliances: Electric Range, Electric Water Heater, ENERGY STAR Qualified Dishwasher, Microwave
- Fireplace Features: Living Room
- Flooring: Carpet, Tile, Vinyl
- Interior Features: Attic Other, Entrance Foyer, Kitchen Island, Open Floorplan, Pantry, Walk-In Closet(s)
- Levels/Stories: Two
- Window Features: Insulated Window(s)
- Foundation: Slab
- Total Half Baths: 1
- Bathrooms Total Integer: 3
Exterior Features
- Construction Materials: Fiber Cement, Stone Veneer
- Patio And Porch Features: Deck
- Pool Features: None
- Road Surface Type: Concrete, Paved
- Roof Type: Shingle
- Security Features: Carbon Monoxide Detector(s), Smoke Detector(s)
- Laundry Features: Laundry Room, Upper Level
- Pool Private: No
Property
Utilities
- Sewer: Public Sewer
- Utilities: Electricity Connected
- Water Source: City
Property and Assessments
- Home Warranty: No
Green Features
Lot Information
- Above Grade Finished Area: 1930
- Lot Features: Private, Wooded
Rental
Rent Information
- Land Lease: No
Public Records for 3926 Litchfield Road
Home Facts
- Beds4
- Baths2
- Above Grade Finished1,930 SqFt
- StoriesTwo
- Lot Size0.0000 Acres
- StyleTownhouse
- Year Built2025
- APN157-152-23
- CountyMecklenburg


