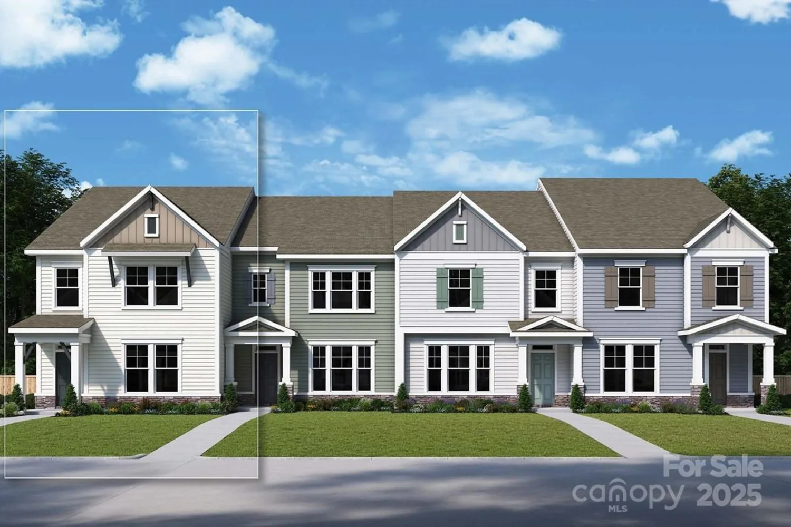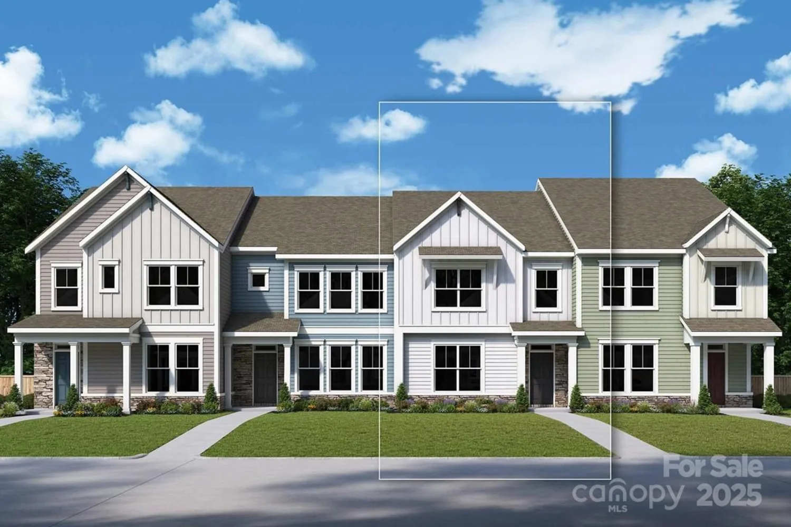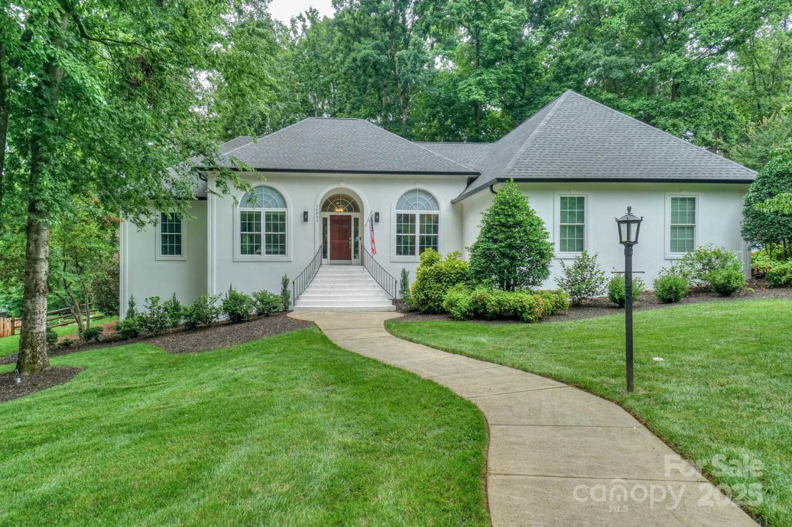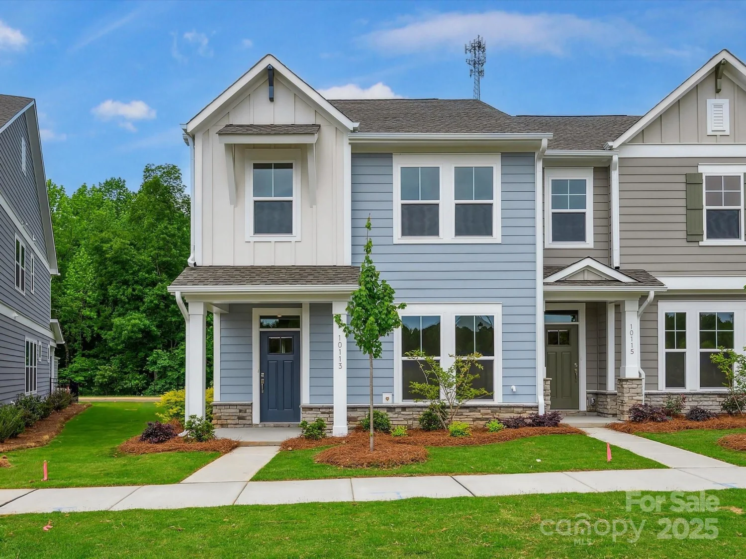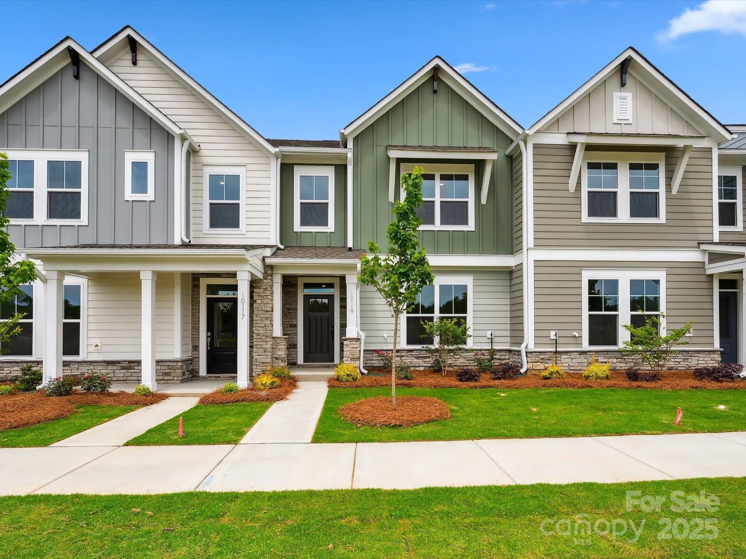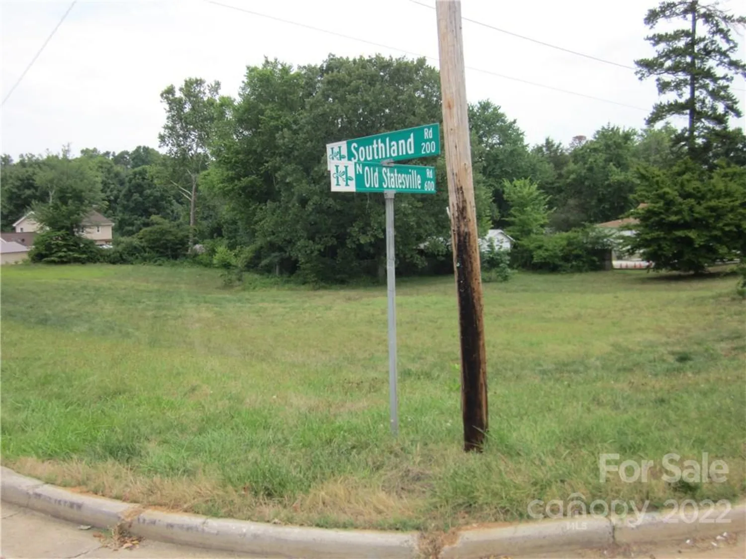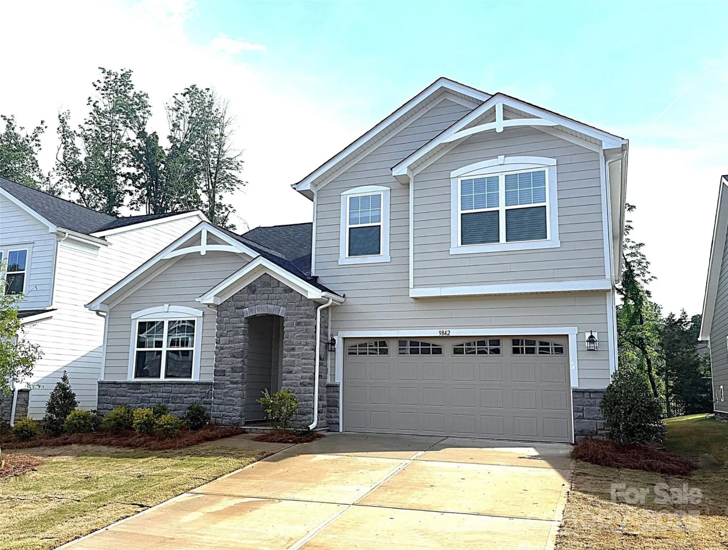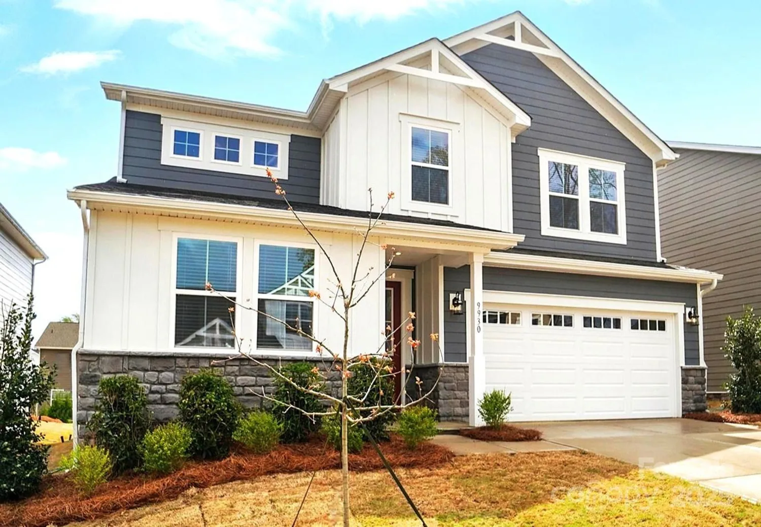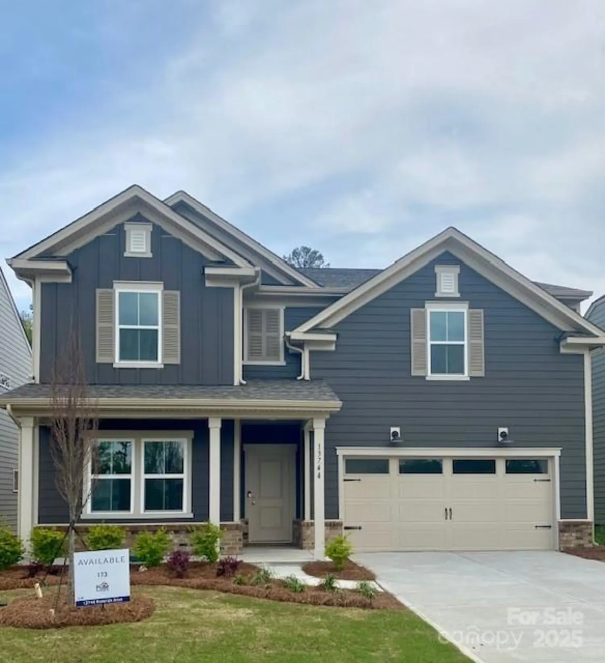14034 holly springs driveHuntersville, NC 28078
14034 holly springs driveHuntersville, NC 28078
Description
Welcome to Monteith Park! This beautifully updated home offers 3 beds, 2.5 baths, and 1,868 sq ft of well-designed living space. Enjoy covered front and rear porches, hardwoods on the main level, a formal dining room with crown molding, and a fully remodeled kitchen (2023) with quartz countertops, GE Café gas range, white inset cabinetry, and new appliances. Upstairs, the spacious primary suite features a walk-in closet and private balcony. Both bathrooms were fully renovated (2024), with all toilets, sinks, and plumbing fixtures replaced. Additional updates include a custom wall unit with lighting, TV, and sound system, new HVAC (2023), water heater (2024), full interior paint (2024), and exterior trim paint/power wash (2025). Community amenities include pool, clubhouse, trails, and playgrounds—plus a prime Huntersville location near shops, dining, and I-77.
Property Details for 14034 Holly Springs Drive
- Subdivision ComplexMonteith Park
- Architectural StyleTransitional
- Num Of Garage Spaces2
- Parking FeaturesDriveway, Detached Garage
- Property AttachedNo
LISTING UPDATED:
- StatusActive
- MLS #CAR4264637
- Days on Site0
- HOA Fees$320 / month
- MLS TypeResidential
- Year Built2006
- CountryMecklenburg
Location
Listing Courtesy of Ivester Jackson Distinctive Properties - Tom Bramhall
LISTING UPDATED:
- StatusActive
- MLS #CAR4264637
- Days on Site0
- HOA Fees$320 / month
- MLS TypeResidential
- Year Built2006
- CountryMecklenburg
Building Information for 14034 Holly Springs Drive
- StoriesTwo
- Year Built2006
- Lot Size0.0000 Acres
Payment Calculator
Term
Interest
Home Price
Down Payment
The Payment Calculator is for illustrative purposes only. Read More
Property Information for 14034 Holly Springs Drive
Summary
Location and General Information
- Community Features: Clubhouse, Outdoor Pool, Playground, Recreation Area, Sidewalks, Street Lights, Walking Trails
- Coordinates: 35.428184,-80.849276
School Information
- Elementary School: Huntersville
- Middle School: Bailey
- High School: William Amos Hough
Taxes and HOA Information
- Parcel Number: 009-252-74
- Tax Legal Description: L8 M41-834
Virtual Tour
Parking
- Open Parking: No
Interior and Exterior Features
Interior Features
- Cooling: Ceiling Fan(s), Central Air, Zoned
- Heating: Natural Gas, Zoned
- Appliances: Dishwasher, Disposal, Electric Oven, Gas Range, Gas Water Heater, Microwave
- Fireplace Features: Gas Log, Living Room
- Flooring: Wood
- Interior Features: Attic Stairs Pulldown, Open Floorplan, Walk-In Closet(s)
- Levels/Stories: Two
- Foundation: Crawl Space
- Total Half Baths: 1
- Bathrooms Total Integer: 3
Exterior Features
- Construction Materials: Wood
- Fencing: Back Yard
- Patio And Porch Features: Balcony, Covered, Front Porch, Patio, Rear Porch
- Pool Features: None
- Road Surface Type: Concrete, Paved
- Roof Type: Shingle
- Laundry Features: Inside, Laundry Closet, Upper Level
- Pool Private: No
Property
Utilities
- Sewer: Public Sewer
- Water Source: City
Property and Assessments
- Home Warranty: No
Green Features
Lot Information
- Above Grade Finished Area: 1868
Rental
Rent Information
- Land Lease: No
Public Records for 14034 Holly Springs Drive
Home Facts
- Beds3
- Baths2
- Above Grade Finished1,868 SqFt
- StoriesTwo
- Lot Size0.0000 Acres
- StyleSingle Family Residence
- Year Built2006
- APN009-252-74
- CountyMecklenburg
- ZoningNR


