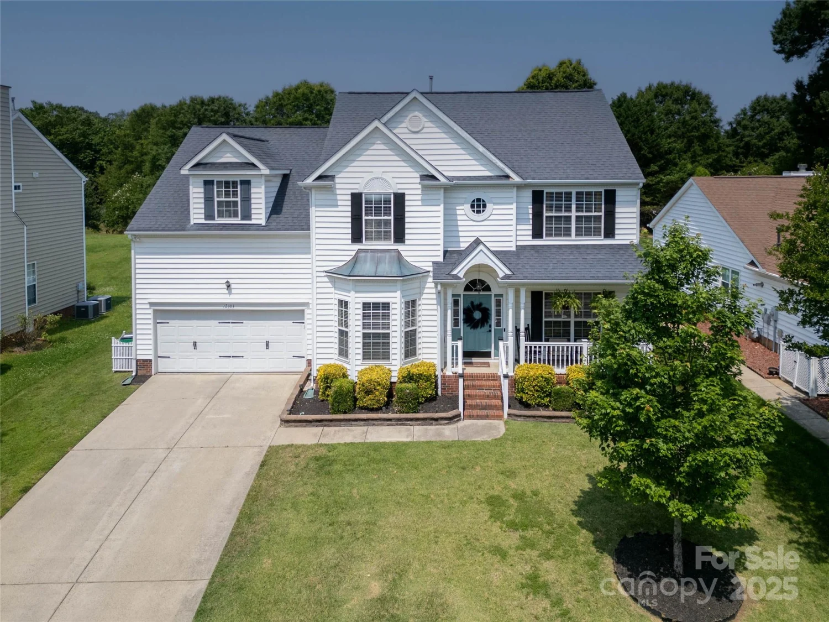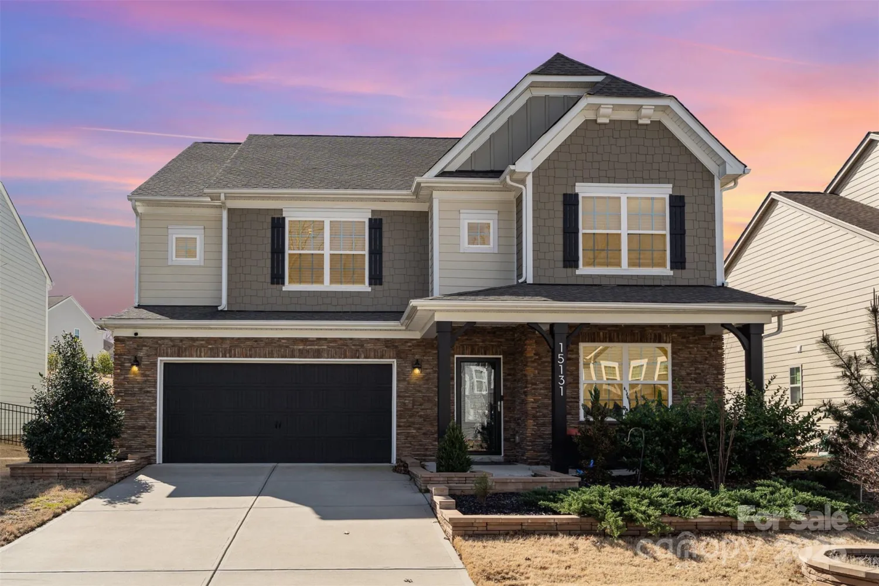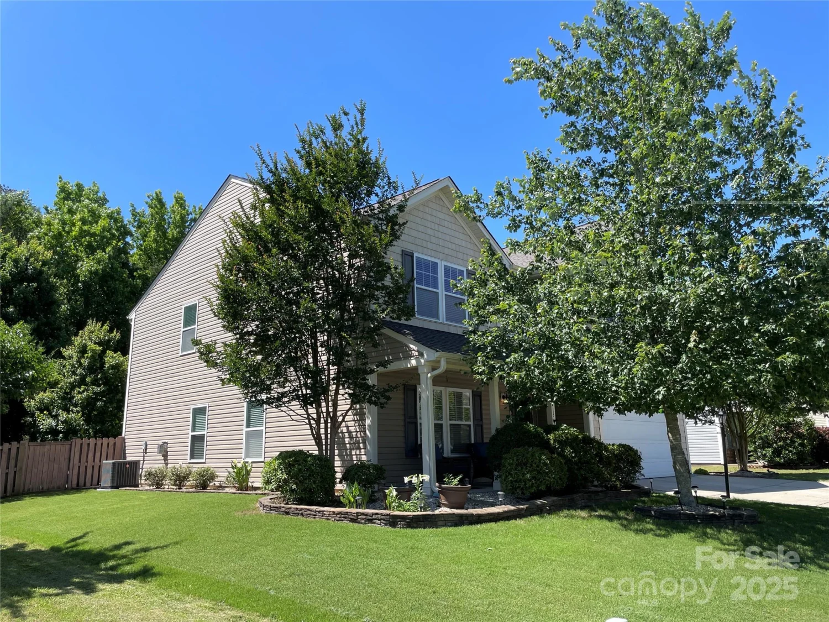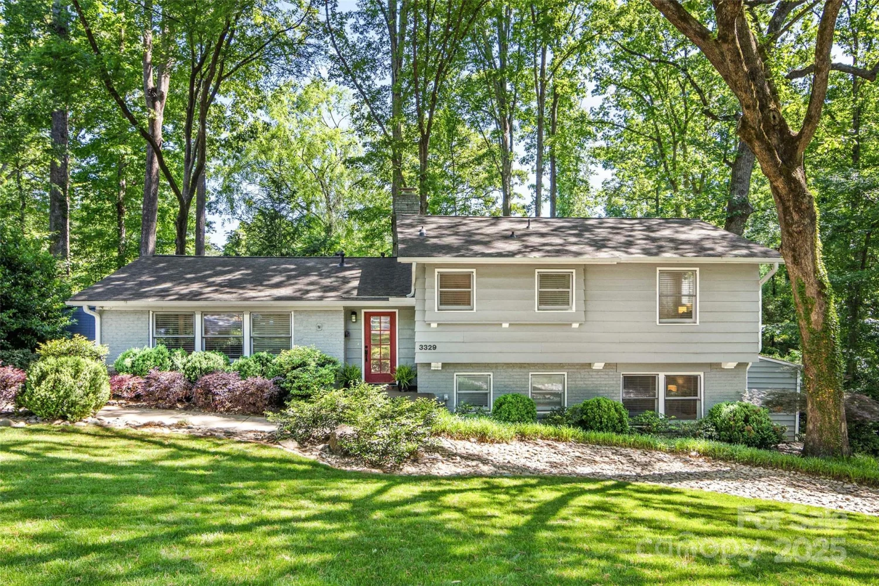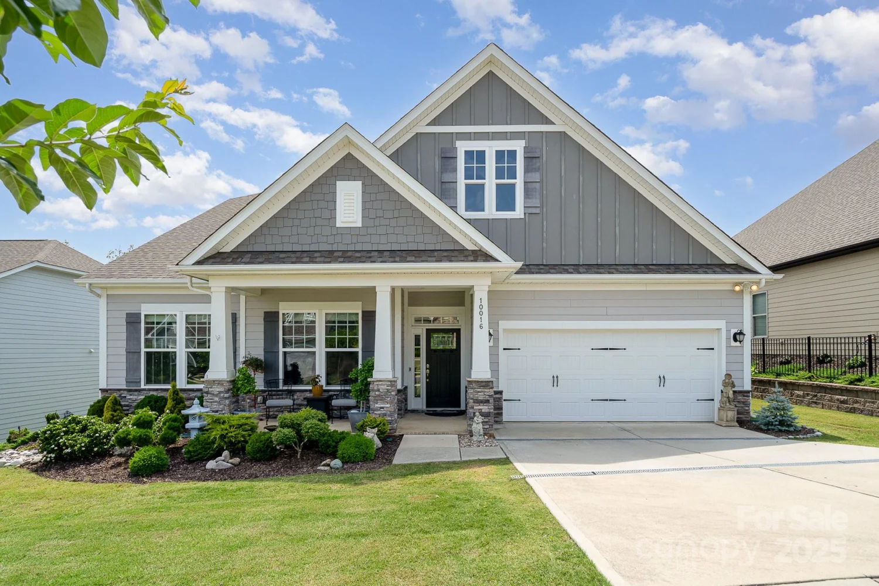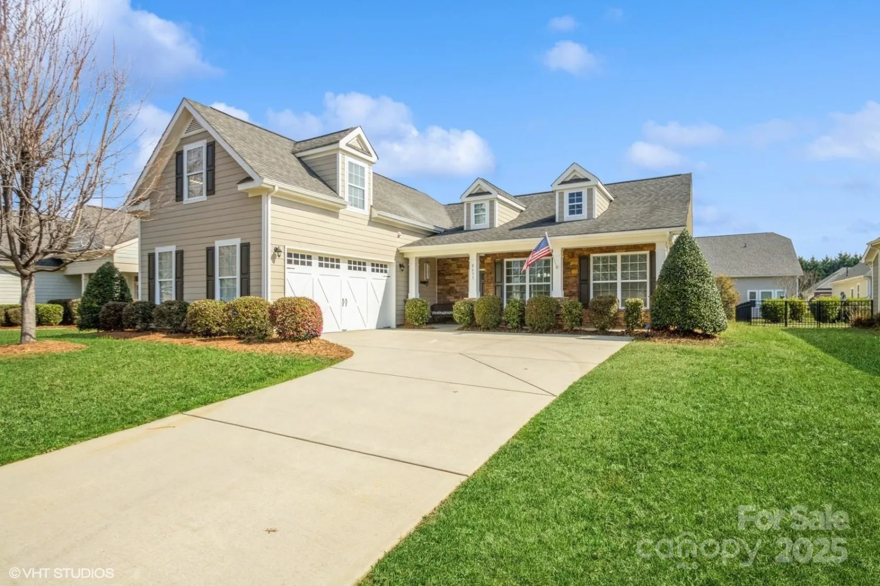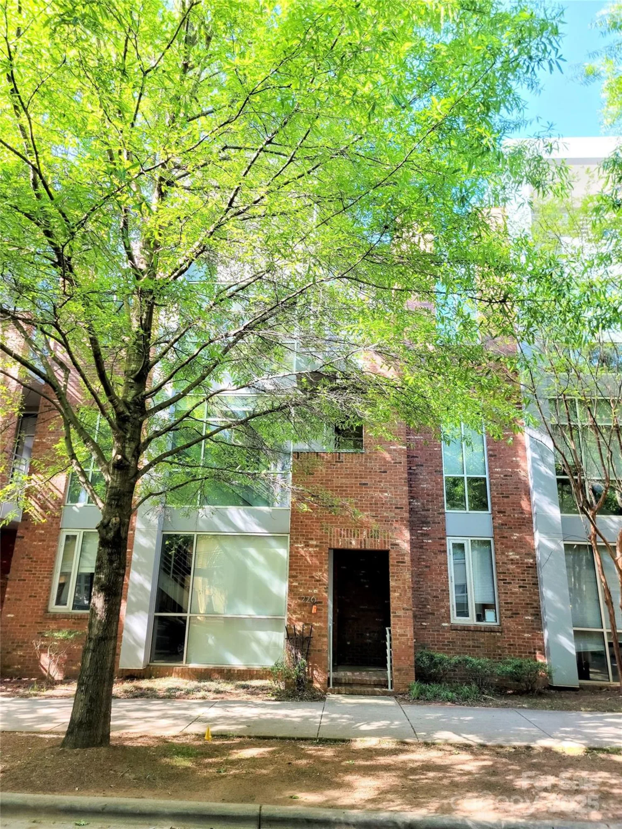11103 fountaingrove driveCharlotte, NC 28262
11103 fountaingrove driveCharlotte, NC 28262
Description
Welcome to this meticulously maintained home that seamlessly blends comfort, style, and functionality. Designed with both everyday living and entertaining in mind. The main floor features a spacious guest bedroom and a full bath complete with a walk-in shower—perfect for multi-generational living or hosting overnight guests. The updated kitchen is the heart of the home, showcasing modern finishes, ample counter space, and a smooth flow into the living and dining areas—ideal for entertaining family and friends. Plantation shutters throughout the home add timeless charm and energy efficiency, while large windows bathe the interiors in natural light. Upstairs, you’ll find generously sized bedrooms and well-appointed bathrooms that offer comfort for the entire family. With a brand-new roof in 2025, this home offers peace of mind for years to come. Don’t miss the opportunity to own a beautifully cared-for home with room to grow and spaces designed for connection and comfort.
Property Details for 11103 Fountaingrove Drive
- Subdivision ComplexFountaingrove
- Architectural StyleTransitional
- Num Of Garage Spaces2
- Parking FeaturesAttached Garage, Garage Faces Side
- Property AttachedNo
LISTING UPDATED:
- StatusComing Soon
- MLS #CAR4264791
- Days on Site0
- MLS TypeResidential
- Year Built1999
- CountryMecklenburg
LISTING UPDATED:
- StatusComing Soon
- MLS #CAR4264791
- Days on Site0
- MLS TypeResidential
- Year Built1999
- CountryMecklenburg
Building Information for 11103 Fountaingrove Drive
- StoriesTwo
- Year Built1999
- Lot Size0.0000 Acres
Payment Calculator
Term
Interest
Home Price
Down Payment
The Payment Calculator is for illustrative purposes only. Read More
Property Information for 11103 Fountaingrove Drive
Summary
Location and General Information
- Coordinates: 35.344388,-80.752686
School Information
- Elementary School: Unspecified
- Middle School: Unspecified
- High School: Unspecified
Taxes and HOA Information
- Parcel Number: 029-125-12
- Tax Legal Description: L12 B1 M31-23
Virtual Tour
Parking
- Open Parking: No
Interior and Exterior Features
Interior Features
- Cooling: Central Air
- Heating: Forced Air
- Appliances: Dishwasher, Disposal, Gas Cooktop, Gas Water Heater
- Flooring: Carpet, Tile, Wood
- Interior Features: Attic Stairs Pulldown, Cable Prewire, Entrance Foyer, Garden Tub, Kitchen Island, Storage
- Levels/Stories: Two
- Foundation: Crawl Space
- Bathrooms Total Integer: 3
Exterior Features
- Construction Materials: Brick Partial, Vinyl
- Patio And Porch Features: Deck, Front Porch
- Pool Features: None
- Road Surface Type: Concrete, Paved
- Roof Type: Shingle
- Security Features: Carbon Monoxide Detector(s), Smoke Detector(s)
- Laundry Features: Laundry Room, Main Level
- Pool Private: No
Property
Utilities
- Sewer: Public Sewer
- Water Source: City
Property and Assessments
- Home Warranty: No
Green Features
Lot Information
- Above Grade Finished Area: 3636
Rental
Rent Information
- Land Lease: No
Public Records for 11103 Fountaingrove Drive
Home Facts
- Beds5
- Baths3
- Above Grade Finished3,636 SqFt
- StoriesTwo
- Lot Size0.0000 Acres
- StyleSingle Family Residence
- Year Built1999
- APN029-125-12
- CountyMecklenburg



