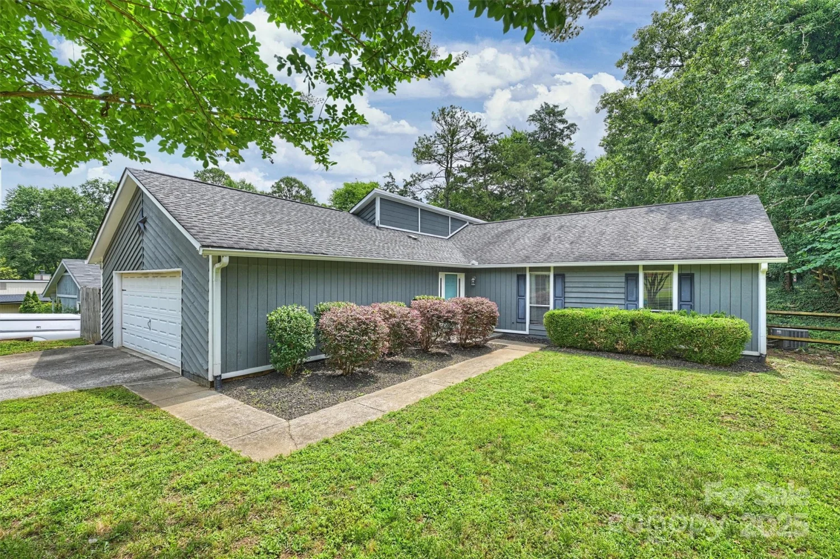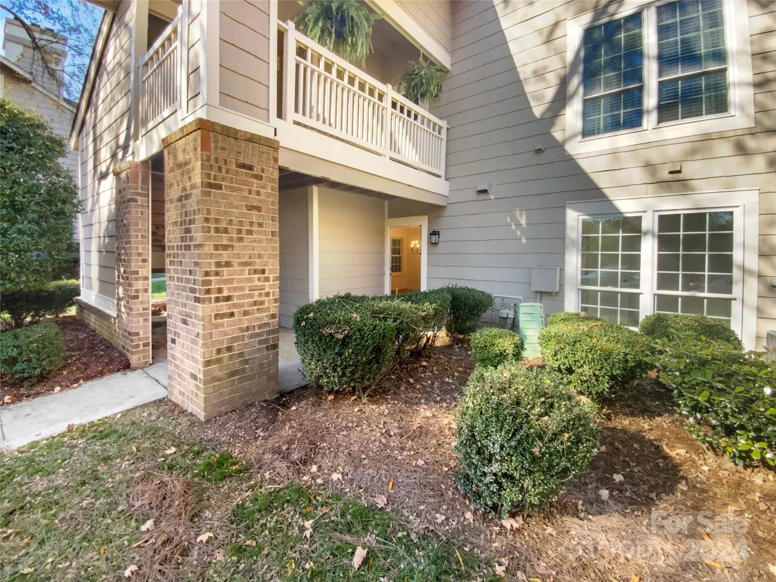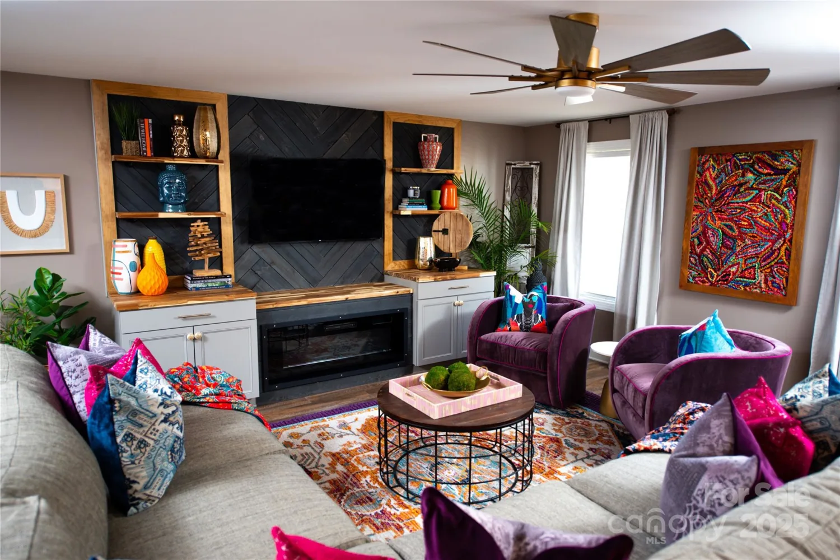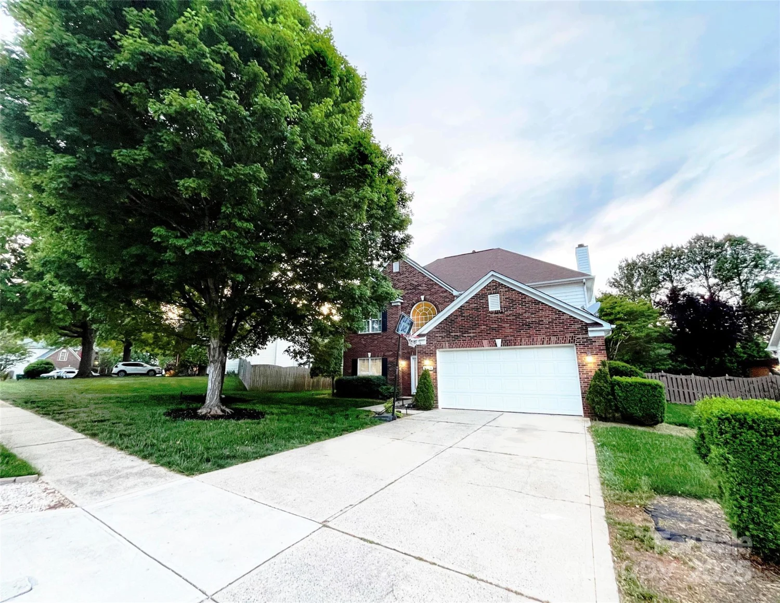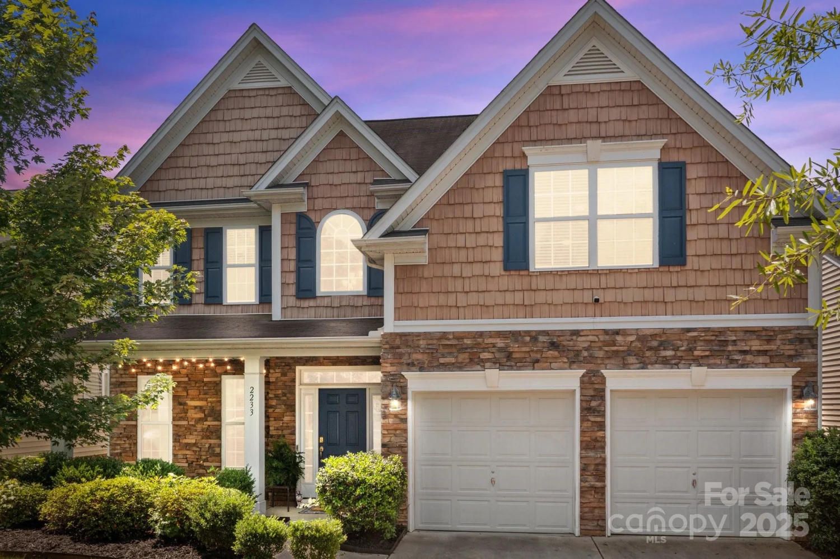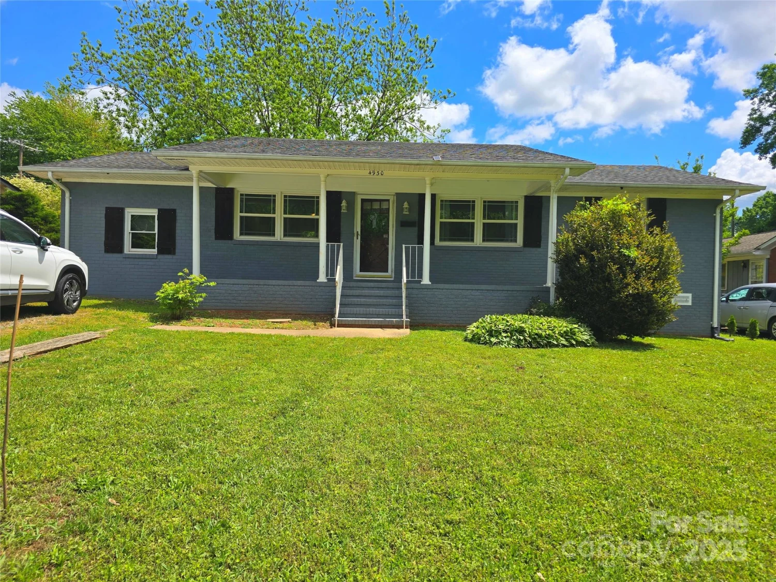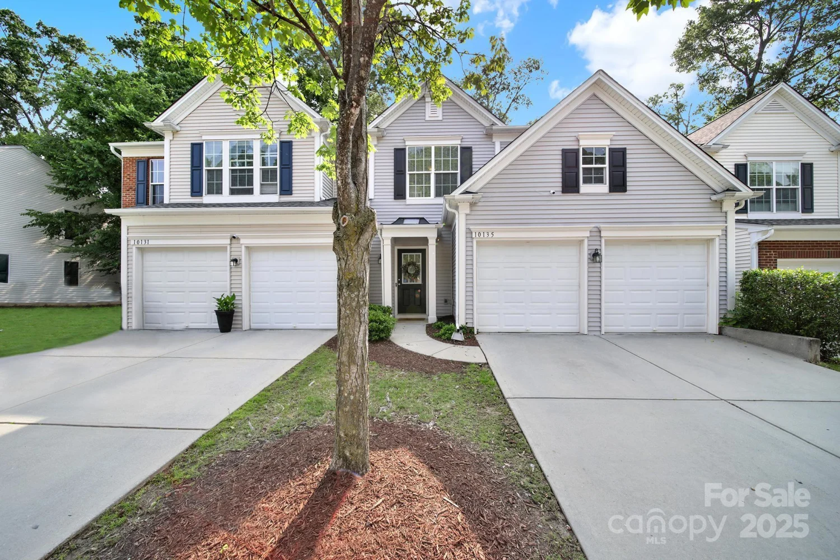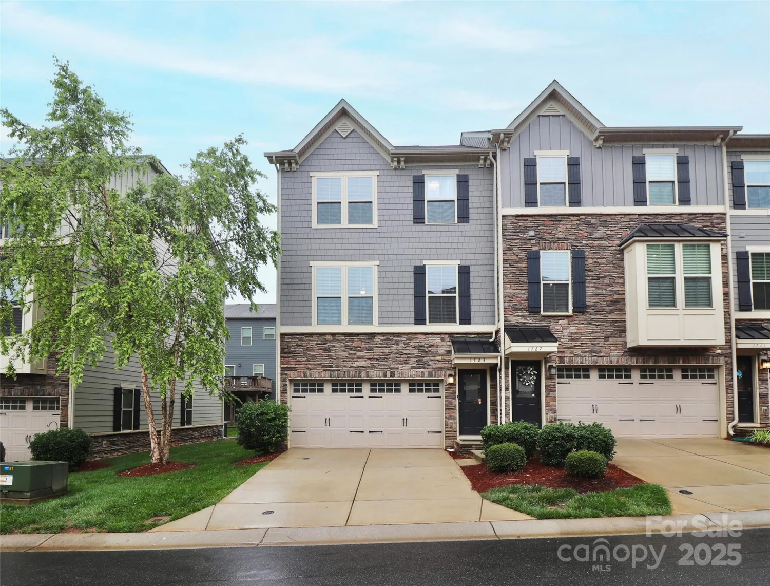428 nathaniel way brx0044Charlotte, NC 28213
428 nathaniel way brx0044Charlotte, NC 28213
Description
Enjoy a private wooded view from your private terrace. Convenient 1st floor guest suite w/ full bath & 9' ceilings. 2nd floor boasts 10' ceilings & open living space. Kitchen features quartz counters, backsplash, 42" cabs, GE SS app w/ gas range, under-cabinet lighting, double trash pullout. All bedrooms & living room include a 52" ceiling fan. Upstairs you'll find 9' ceilings, 3 bedrooms, 2 full baths & laundry w/ room for full-size stacked appliances. Premier Suite w/ large walk-in closet. The en-suite bathroom has a double-sink raised-height vanity w/ quartz counters, tiled floor & large tiled shower w/ semi-frameless glass surround. Secondary baths have quartz counters & tile flooring. Low-maintenance LVP throughout the first and second floors plus the third-floor hallway and oak treads with painted risers on the stairs. Walk to Toby Creek Greenway! Close to UNC Charlotte.
Property Details for 428 Nathaniel Way BRX0044
- Subdivision ComplexBrixton
- Architectural StyleTransitional
- Num Of Garage Spaces2
- Parking FeaturesDriveway, Attached Garage, Garage Faces Rear
- Property AttachedNo
LISTING UPDATED:
- StatusClosed
- MLS #CAR4183154
- Days on Site226
- HOA Fees$245 / month
- MLS TypeResidential
- Year Built2024
- CountryMecklenburg
LISTING UPDATED:
- StatusClosed
- MLS #CAR4183154
- Days on Site226
- HOA Fees$245 / month
- MLS TypeResidential
- Year Built2024
- CountryMecklenburg
Building Information for 428 Nathaniel Way BRX0044
- StoriesThree
- Year Built2024
- Lot Size0.0000 Acres
Payment Calculator
Term
Interest
Home Price
Down Payment
The Payment Calculator is for illustrative purposes only. Read More
Property Information for 428 Nathaniel Way BRX0044
Summary
Location and General Information
- Directions: Take I-85 to Exit 42. Continue on I-85 Connector. Take N Tryon St and University City Blvd to Prine Pl.
- Coordinates: 35.289296,-80.750023
School Information
- Elementary School: Newell
- Middle School: Martin Luther King Jr
- High School: Julius L. Chambers
Taxes and HOA Information
- Parcel Number: 04924350
- Tax Legal Description: L44 M72-22
Virtual Tour
Parking
- Open Parking: No
Interior and Exterior Features
Interior Features
- Cooling: Central Air, Electric, Zoned
- Heating: Central, Natural Gas
- Appliances: Dishwasher, Disposal, Gas Range, Microwave, Plumbed For Ice Maker, Self Cleaning Oven
- Flooring: Carpet, Tile, Vinyl
- Interior Features: Attic Stairs Pulldown, Kitchen Island, Open Floorplan, Walk-In Closet(s)
- Levels/Stories: Three
- Foundation: Slab
- Total Half Baths: 1
- Bathrooms Total Integer: 4
Exterior Features
- Construction Materials: Brick Partial, Fiber Cement
- Patio And Porch Features: Covered, Front Porch
- Pool Features: None
- Road Surface Type: Concrete, Paved
- Roof Type: Shingle
- Security Features: Carbon Monoxide Detector(s), Smoke Detector(s)
- Laundry Features: Laundry Closet, Upper Level
- Pool Private: No
Property
Utilities
- Sewer: Public Sewer
- Utilities: Cable Available, Natural Gas, Underground Utilities
- Water Source: City
Property and Assessments
- Home Warranty: No
Green Features
Lot Information
- Above Grade Finished Area: 1949
Multi Family
- # Of Units In Community: BRX0044
Rental
Rent Information
- Land Lease: No
Public Records for 428 Nathaniel Way BRX0044
Home Facts
- Beds4
- Baths3
- Above Grade Finished1,949 SqFt
- StoriesThree
- Lot Size0.0000 Acres
- StyleTownhouse
- Year Built2024
- APN04924350
- CountyMecklenburg


