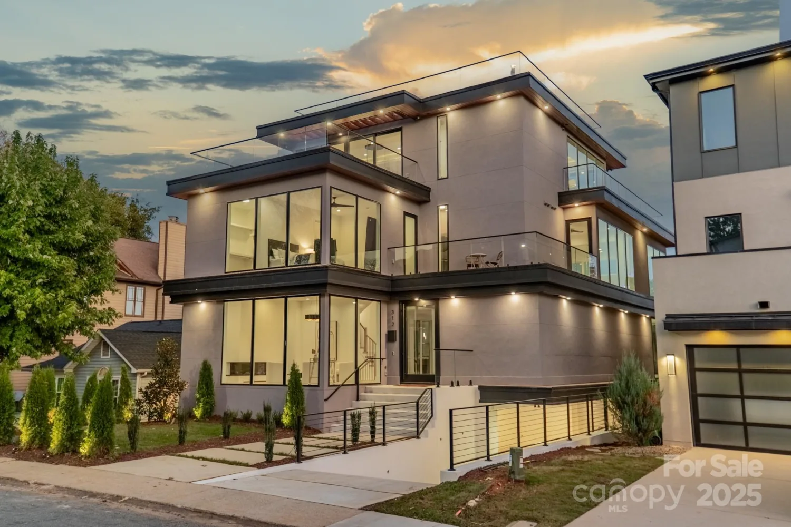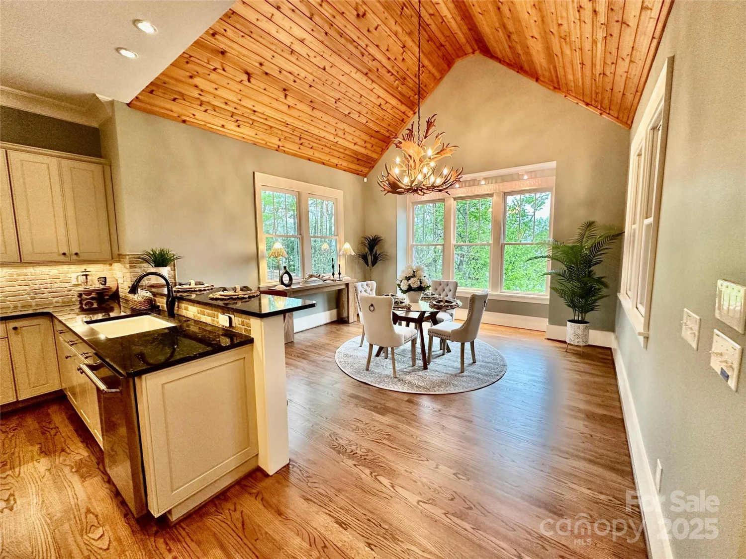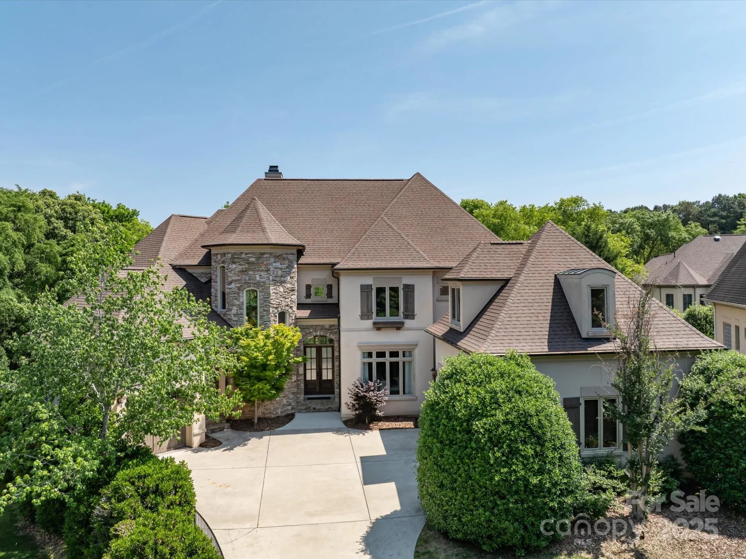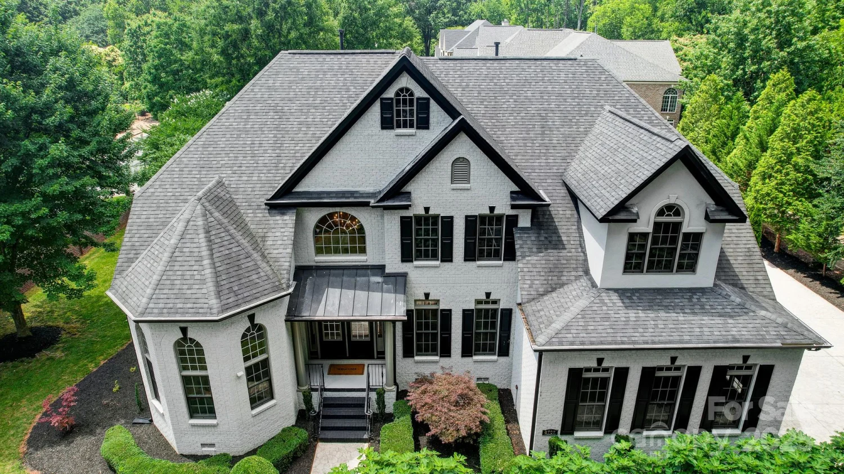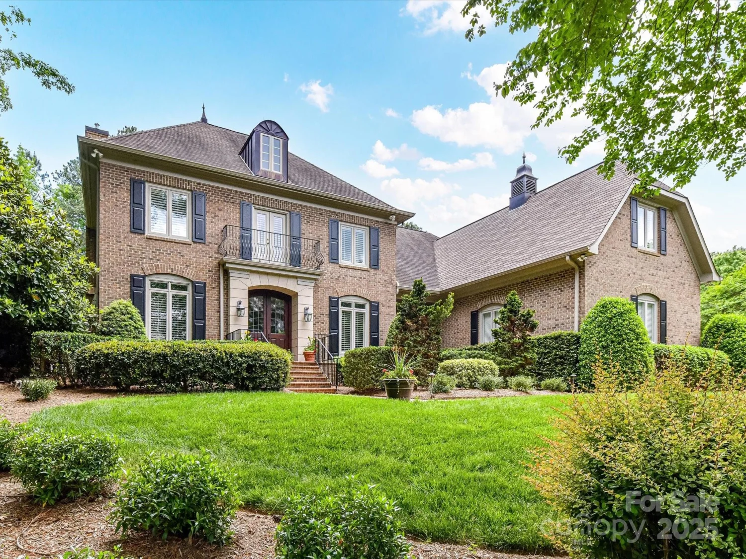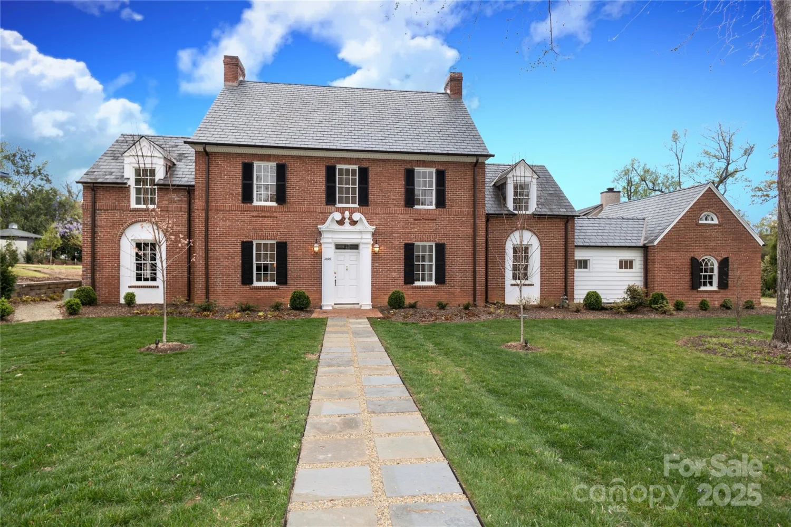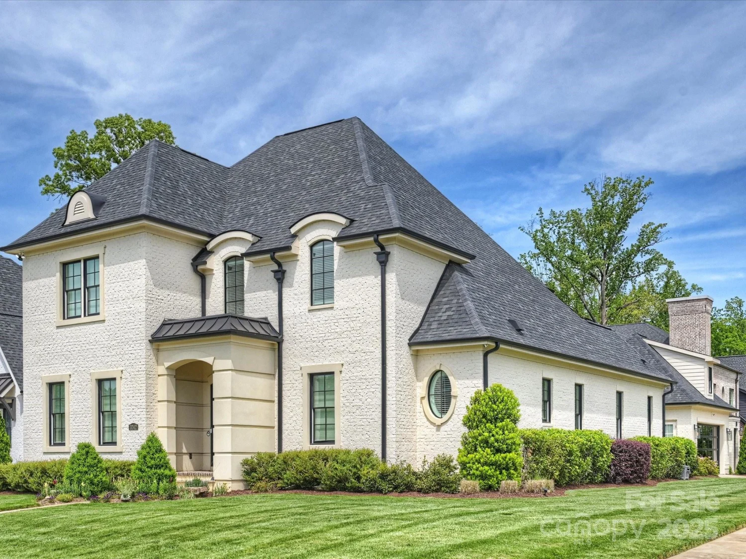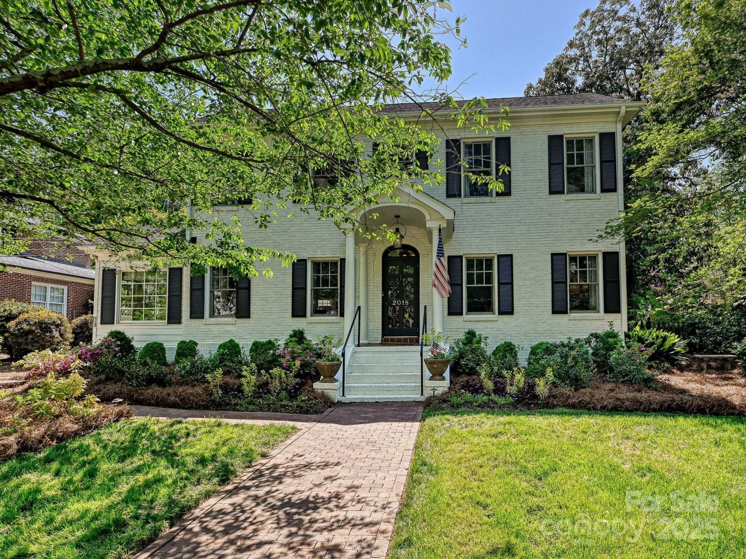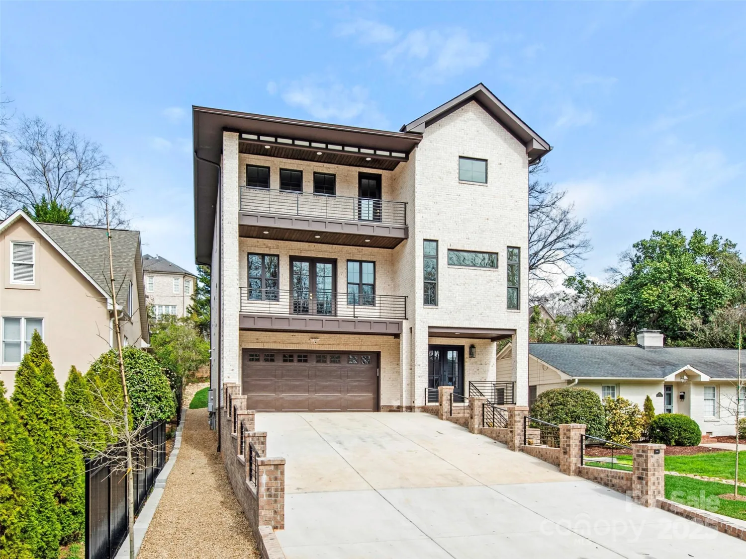1214 s kings drive aCharlotte, NC 28207
1214 s kings drive aCharlotte, NC 28207
Description
Experience the pinnacle of elegance & craftsmanship with this exquisite custom-built duet by Merman's Architecture & Alenky Signature Homes that will captivate you with its seamless blend of sophistication & warmth. Open concept gourmet kitchen is a masterpiece, featuring striking Idillio Quartz, high-end appliances, custom cabinetry, & scullery with a polished marble mosaic backsplash. The inviting living room centers around a cast-stone, gas fireplace & flows effortlessly to covered back porch with 2nd fireplace. Upstairs, 3 spacious beds, each with an en-suite bath & walk-in closet, including a luxurious primary suite that exudes tranquility with its spa-inspired finishes. The versatile lower level offers a sprawling bonus/rec room that opens to a covered terrace. Private bedroom with full bath & ample storage provides flexibility for guests & additional living space. Nestled in the heart of prestigious Myers Park, this residence combines timeless design with an unbeatable location.
Property Details for 1214 S Kings Drive A
- Subdivision ComplexMyers Park
- Architectural StyleEuropean, Transitional
- ExteriorIn-Ground Irrigation
- Num Of Garage Spaces2
- Parking FeaturesDriveway, Attached Garage, Garage Door Opener, Garage Faces Front
- Property AttachedNo
LISTING UPDATED:
- StatusActive
- MLS #CAR4215247
- Days on Site70
- MLS TypeResidential
- Year Built2024
- CountryMecklenburg
LISTING UPDATED:
- StatusActive
- MLS #CAR4215247
- Days on Site70
- MLS TypeResidential
- Year Built2024
- CountryMecklenburg
Building Information for 1214 S Kings Drive A
- StoriesTwo
- Year Built2024
- Lot Size0.0000 Acres
Payment Calculator
Term
Interest
Home Price
Down Payment
The Payment Calculator is for illustrative purposes only. Read More
Property Information for 1214 S Kings Drive A
Summary
Location and General Information
- Coordinates: 35.19953878,-80.83686546
School Information
- Elementary School: Dilworth / Sedgefield
- Middle School: Sedgefield
- High School: Myers Park
Taxes and HOA Information
- Parcel Number: 15302123
- Tax Legal Description: L3 BQ M4-401
Virtual Tour
Parking
- Open Parking: Yes
Interior and Exterior Features
Interior Features
- Cooling: Central Air
- Heating: Heat Pump, Natural Gas
- Appliances: Dishwasher, Disposal, Exhaust Hood, Gas Oven, Gas Range, Refrigerator, Tankless Water Heater
- Basement: Exterior Entry, Finished, Interior Entry, Storage Space, Walk-Out Access
- Fireplace Features: Gas Log, Living Room, Outside, Porch
- Flooring: Carpet, Tile, Vinyl, Wood
- Interior Features: Attic Finished, Attic Walk In, Breakfast Bar, Built-in Features, Drop Zone, Elevator, Entrance Foyer, Garden Tub, Kitchen Island, Open Floorplan, Pantry, Storage, Walk-In Closet(s), Walk-In Pantry
- Levels/Stories: Two
- Other Equipment: Network Ready
- Window Features: Insulated Window(s), Skylight(s), Storm Window(s)
- Foundation: Slab
- Total Half Baths: 1
- Bathrooms Total Integer: 5
Exterior Features
- Construction Materials: Brick Full
- Fencing: Back Yard, Fenced
- Patio And Porch Features: Covered, Front Porch, Patio, Rear Porch
- Pool Features: None
- Road Surface Type: Concrete, Paved
- Roof Type: Shingle
- Laundry Features: Electric Dryer Hookup, In Hall, Laundry Closet, Upper Level, Washer Hookup
- Pool Private: No
Property
Utilities
- Sewer: Public Sewer
- Utilities: Natural Gas
- Water Source: City
Property and Assessments
- Home Warranty: No
Green Features
Lot Information
- Above Grade Finished Area: 3552
- Lot Features: Cleared
Multi Family
- # Of Units In Community: A
Rental
Rent Information
- Land Lease: No
Public Records for 1214 S Kings Drive A
Home Facts
- Beds4
- Baths4
- Above Grade Finished3,552 SqFt
- Below Grade Finished1,289 SqFt
- StoriesTwo
- Lot Size0.0000 Acres
- StyleCondominium
- Year Built2024
- APN15302123
- CountyMecklenburg
- ZoningN1-D


