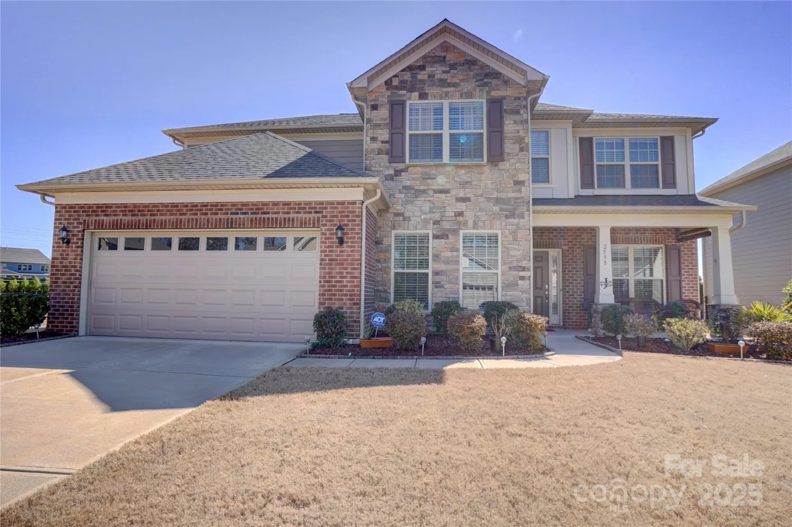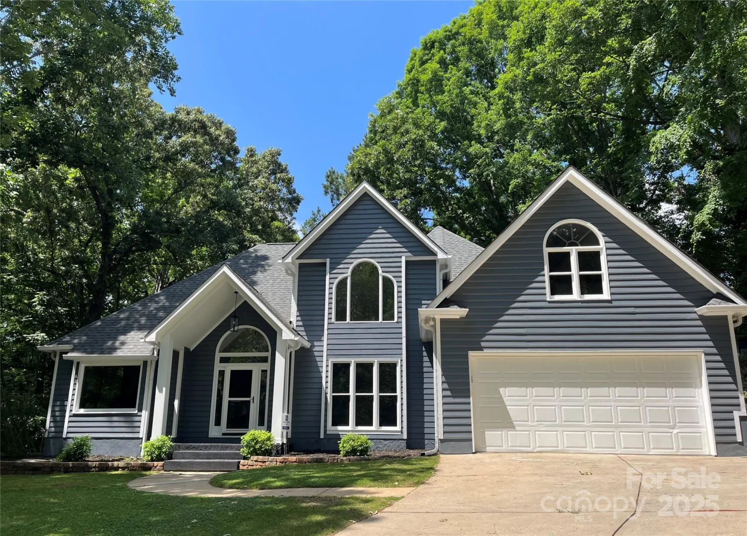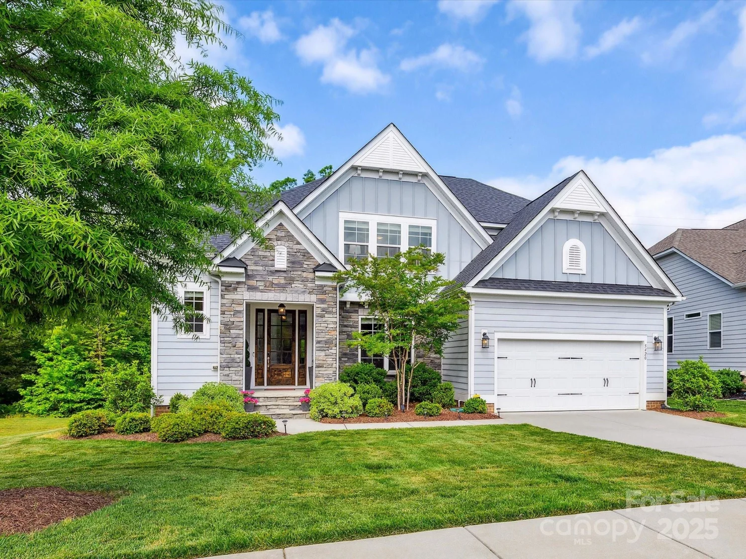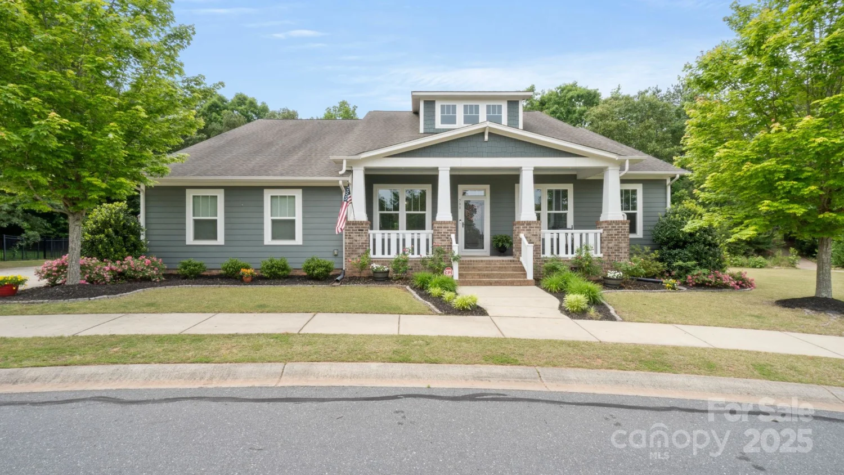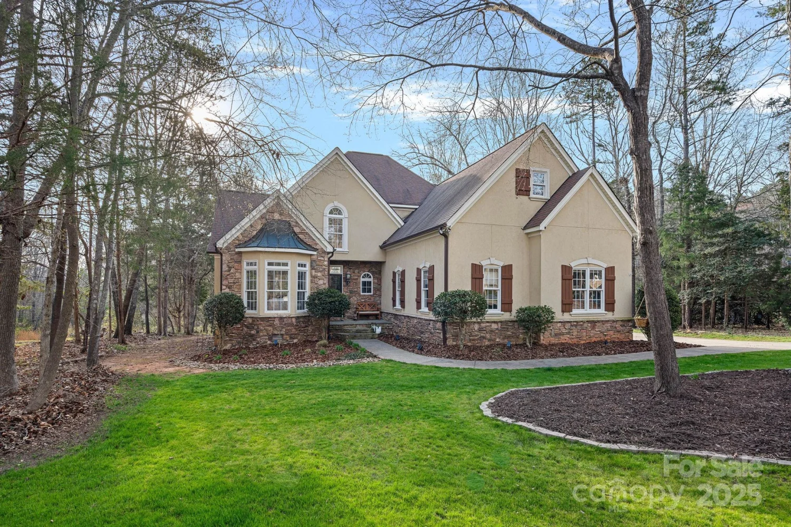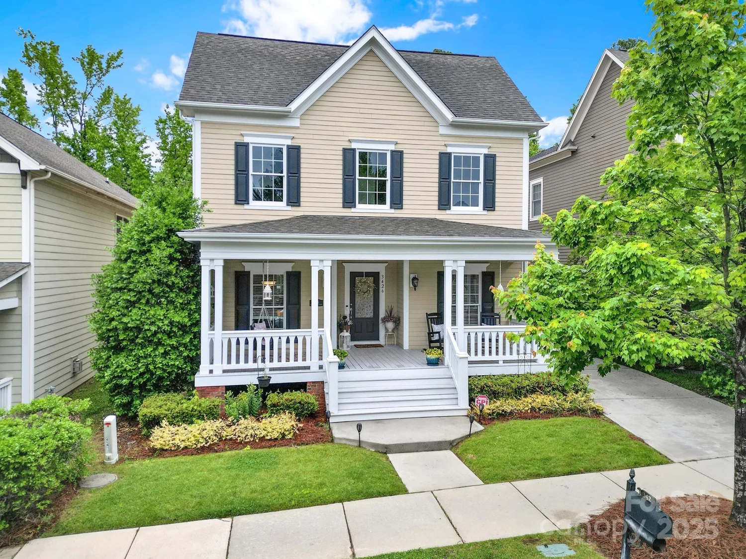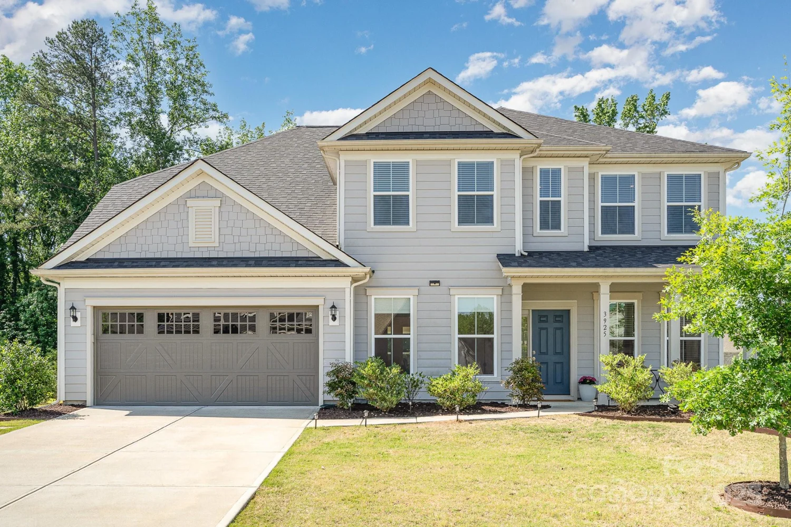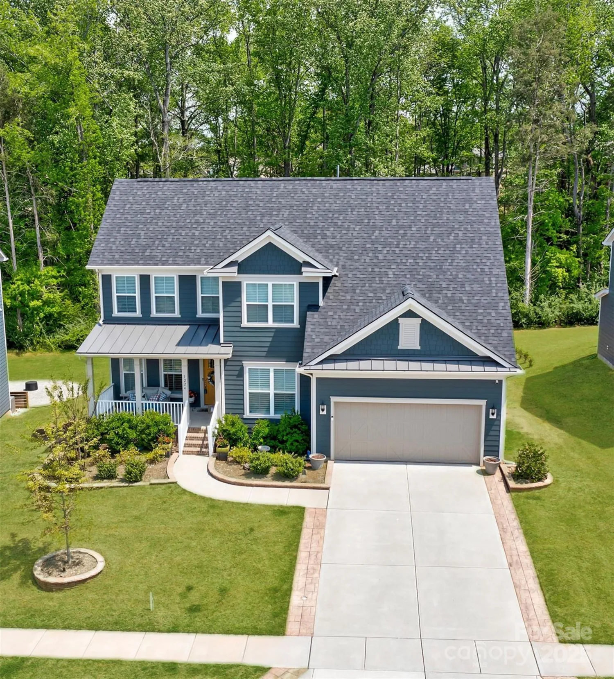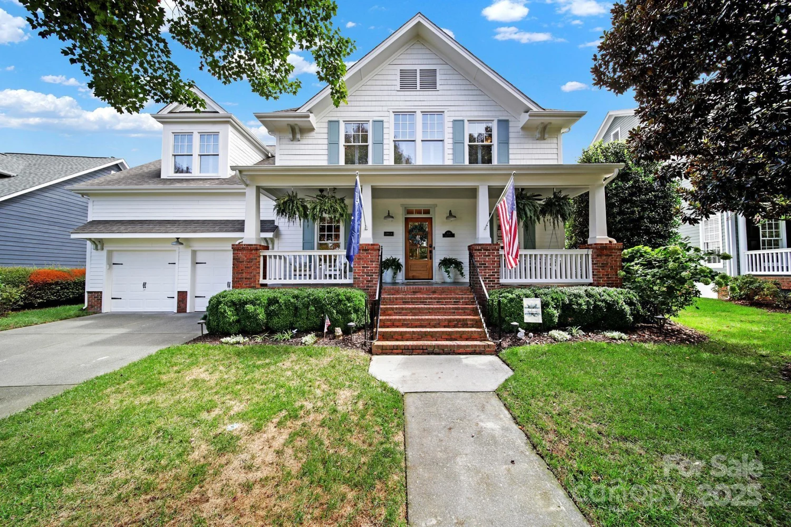523 rock skip wayFort Mill, SC 29708
523 rock skip wayFort Mill, SC 29708
Description
Beautiful 6 Bedroom, 4.5 Bath Home with Finished Basement in Masons Bend! This expansive home sprawls over 4900 square feet throughout two floors and a fully finished basement! The basement features a temperature-controlled wine cellar, a bedroom and full bathroom, and an open living area. Highlights of the main level include an open floor plan connecting the kitchen with a butler's pantry, breakfast nook, and great room; a formal dining room, a home office, and a guest bedroom. The primary suite upstairs is an owner's retreat with a luxurious walk-in shower and walk-in closet. A loft area, 3 additional bedrooms, and 2 full baths complete the second floor, providing space for your growing family or guests, and all your entertaining needs. Enjoy outdoor living at its finest, whether it's on your back deck and outdoor fireplace, on the patio, in the hot tub after a long day, or lighting up a fire at the fire pit on a cold night. Don't miss your chance to see this amazing property!
Property Details for 523 Rock Skip Way
- Subdivision ComplexMasons Bend
- Architectural StyleTransitional
- ExteriorFire Pit, Hot Tub
- Num Of Garage Spaces2
- Parking FeaturesDriveway, Attached Garage, Garage Door Opener, Garage Faces Front
- Property AttachedNo
LISTING UPDATED:
- StatusClosed
- MLS #CAR4219760
- Days on Site38
- HOA Fees$330 / month
- MLS TypeResidential
- Year Built2020
- CountryYork
LISTING UPDATED:
- StatusClosed
- MLS #CAR4219760
- Days on Site38
- HOA Fees$330 / month
- MLS TypeResidential
- Year Built2020
- CountryYork
Building Information for 523 Rock Skip Way
- StoriesTwo
- Year Built2020
- Lot Size0.0000 Acres
Payment Calculator
Term
Interest
Home Price
Down Payment
The Payment Calculator is for illustrative purposes only. Read More
Property Information for 523 Rock Skip Way
Summary
Location and General Information
- Community Features: Clubhouse, Fitness Center, Outdoor Pool, Picnic Area, Playground, Recreation Area, Sidewalks, Street Lights, Walking Trails
- Directions: From Uptown Charlotte, take I-277 to I-77 S. Take exit 83 for Sutton Rd. (R) onto S Sutton Rd/State Rte 49. At the traffic circle, take the 3rd exit onto Masons Bend Dr. (L) onto Oarman Ct. (R) onto Rock Skip Way. House is on (L).
- Coordinates: 35.00496606,-80.99454143
School Information
- Elementary School: Kings Town
- Middle School: Banks Trail
- High School: Catawba Ridge
Taxes and HOA Information
- Parcel Number: 020-30-01-497
- Tax Legal Description: LT 446 MASONS BEND PHS 4 MAP 3
Virtual Tour
Parking
- Open Parking: Yes
Interior and Exterior Features
Interior Features
- Cooling: Ceiling Fan(s), Central Air, Electric
- Heating: Central, Forced Air, Natural Gas
- Appliances: Dishwasher, Disposal, Double Oven, Dryer, Electric Cooktop, Electric Oven, Exhaust Hood, Oven, Plumbed For Ice Maker, Refrigerator, Tankless Water Heater, Wall Oven, Washer
- Basement: Daylight, Exterior Entry, Full, Interior Entry, Partially Finished, Storage Space, Walk-Out Access, Walk-Up Access
- Fireplace Features: Gas Log, Outside
- Flooring: Tile, Vinyl, Wood
- Interior Features: Breakfast Bar, Built-in Features, Drop Zone, Entrance Foyer, Kitchen Island, Open Floorplan, Pantry, Storage, Walk-In Closet(s), Walk-In Pantry
- Levels/Stories: Two
- Foundation: Basement
- Total Half Baths: 1
- Bathrooms Total Integer: 5
Exterior Features
- Construction Materials: Brick Partial, Fiber Cement
- Fencing: Back Yard, Fenced, Full
- Patio And Porch Features: Balcony, Covered, Deck, Front Porch, Patio
- Pool Features: None
- Road Surface Type: Concrete, Paved
- Laundry Features: Electric Dryer Hookup, Laundry Room, Upper Level, Washer Hookup
- Pool Private: No
Property
Utilities
- Sewer: Public Sewer
- Utilities: Electricity Connected, Natural Gas
- Water Source: City
Property and Assessments
- Home Warranty: No
Green Features
Lot Information
- Above Grade Finished Area: 3581
Rental
Rent Information
- Land Lease: No
Public Records for 523 Rock Skip Way
Home Facts
- Beds6
- Baths4
- Above Grade Finished3,581 SqFt
- Below Grade Finished1,393 SqFt
- StoriesTwo
- Lot Size0.0000 Acres
- StyleSingle Family Residence
- Year Built2020
- APN020-30-01-497
- CountyYork
- ZoningMXU


