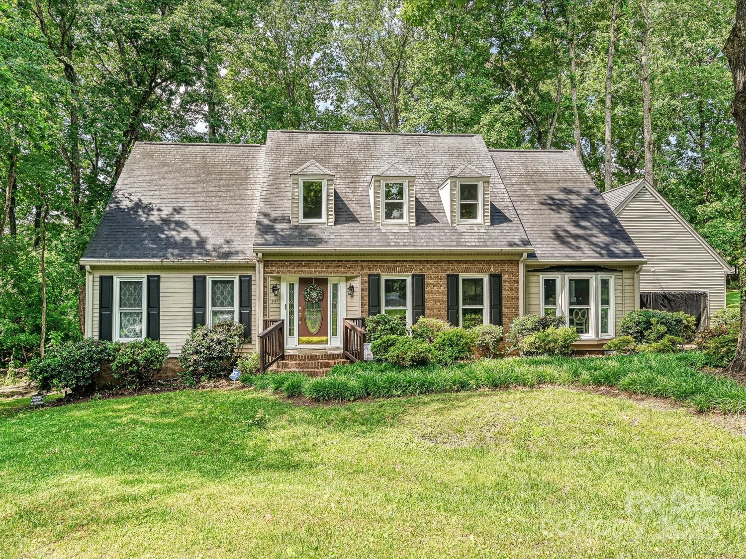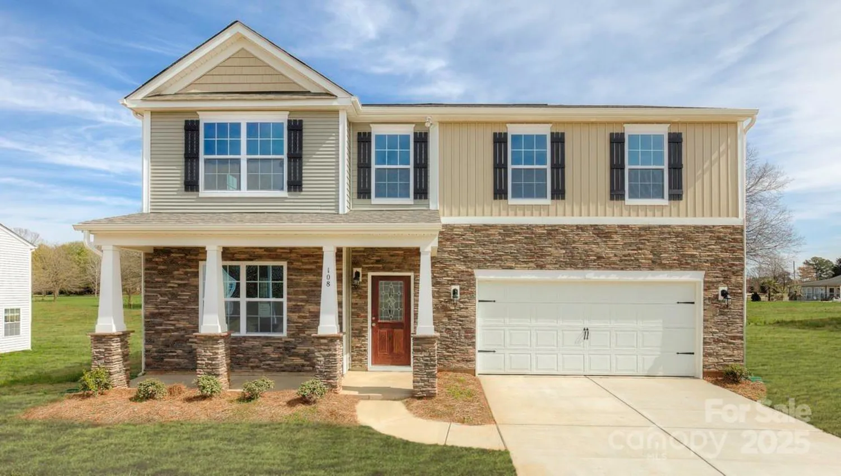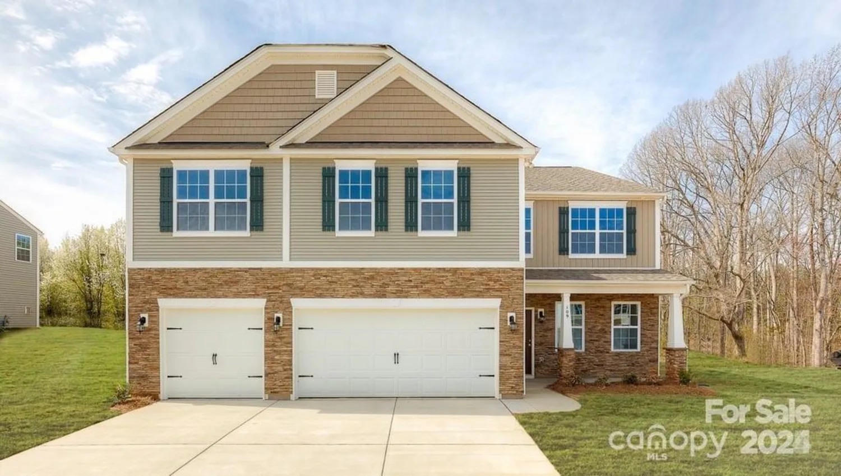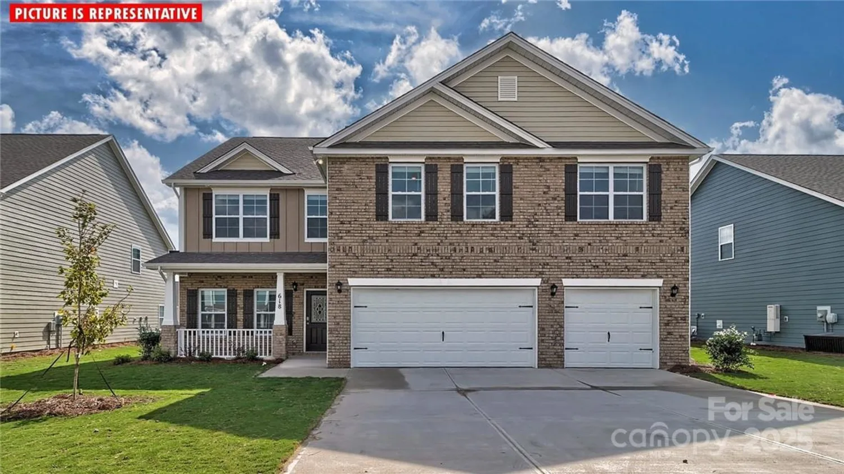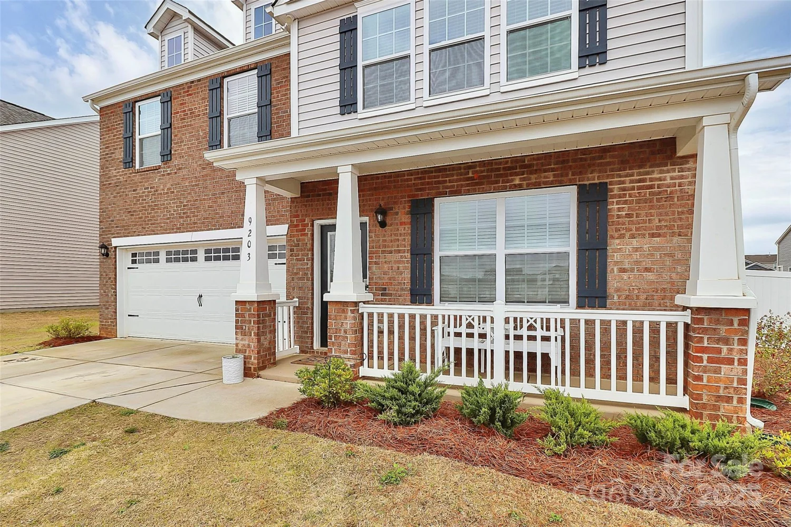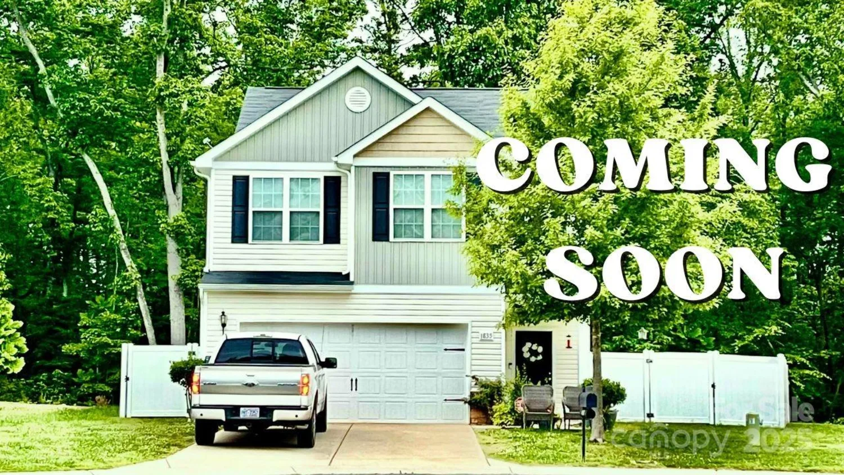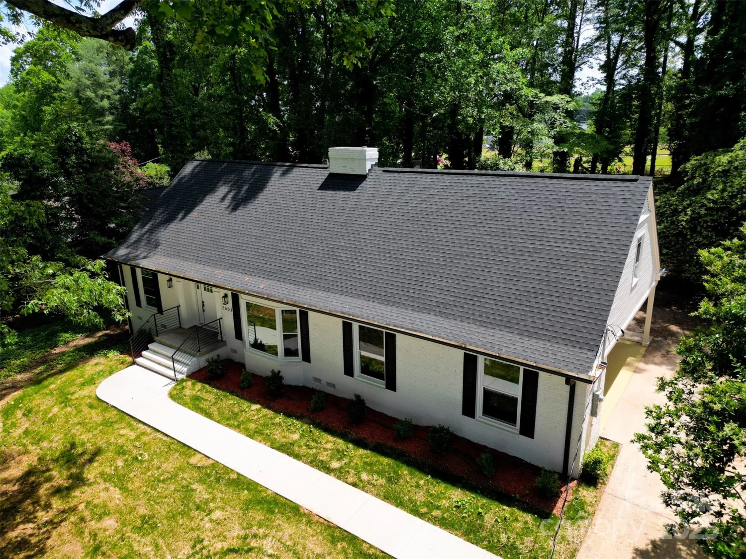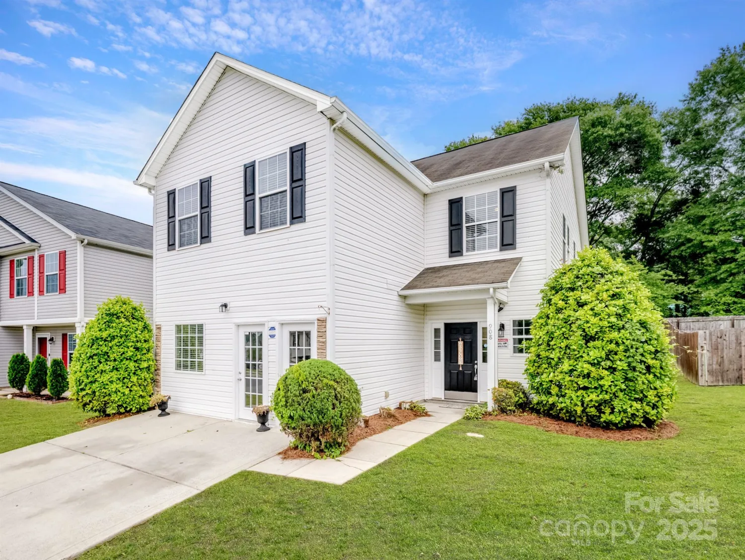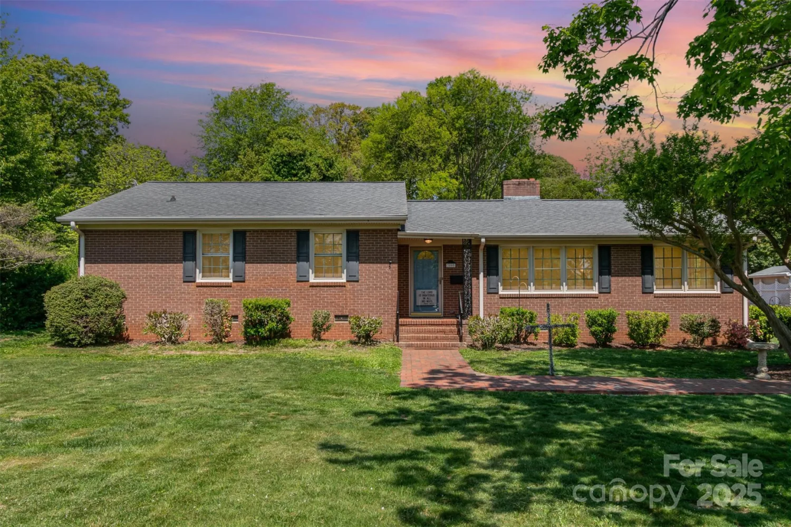7724 woolsey driveGastonia, NC 28056
7724 woolsey driveGastonia, NC 28056
Description
This home features an open living concept with 9 foot ceilings on the first floor and formal dining for hosting your guests. Gorgeous luxury vinyl flooring throughout the main floor. Enjoy your open kitchen with quartz, tile backsplash, and stainless steel appliances. Come home and relax in your gorgeous master suite. All of the amenities you would expect in a BRAND NEW home! Square footages are approximate. Pictures, photographs, colors, features, and sizes are for illustration purposes only and will vary from the homes as built. We are an equal housing opportunity builder.
Property Details for 7724 Woolsey Drive
- Subdivision ComplexNolen Farm
- Architectural StyleTraditional
- Num Of Garage Spaces2
- Parking FeaturesDriveway, Attached Garage
- Property AttachedNo
LISTING UPDATED:
- StatusActive Under Contract
- MLS #CAR4223443
- Days on Site36
- HOA Fees$73 / month
- MLS TypeResidential
- Year Built2025
- CountryGaston
LISTING UPDATED:
- StatusActive Under Contract
- MLS #CAR4223443
- Days on Site36
- HOA Fees$73 / month
- MLS TypeResidential
- Year Built2025
- CountryGaston
Building Information for 7724 Woolsey Drive
- StoriesTwo
- Year Built2025
- Lot Size0.0000 Acres
Payment Calculator
Term
Interest
Home Price
Down Payment
The Payment Calculator is for illustrative purposes only. Read More
Property Information for 7724 Woolsey Drive
Summary
Location and General Information
- Community Features: Playground
- Directions: From I-85 N: Take Exit 22 toward Cramerton. Turn left onto Wilkinson Blvd. Turn right onto Westover St. Turn right onto Lowell Bethesda Rd. Turn left onto S New Hope Rd/NC-279. Turn right onto Union New Hope Rd. Community is on the left.
- Coordinates: 35.18269274,-81.11305751
School Information
- Elementary School: W.A. Bess
- Middle School: Cramerton
- High School: Forestview
Taxes and HOA Information
- Parcel Number: 313749
- Tax Legal Description: Lot 584
Virtual Tour
Parking
- Open Parking: No
Interior and Exterior Features
Interior Features
- Cooling: Central Air
- Heating: Natural Gas
- Appliances: Dishwasher, Disposal, Electric Water Heater, Exhaust Fan, Gas Range, Microwave, Plumbed For Ice Maker
- Fireplace Features: Family Room
- Flooring: Carpet, Vinyl
- Interior Features: Attic Stairs Pulldown, Cable Prewire, Pantry, Walk-In Closet(s)
- Levels/Stories: Two
- Window Features: Insulated Window(s)
- Foundation: Slab
- Total Half Baths: 1
- Bathrooms Total Integer: 3
Exterior Features
- Construction Materials: Stone Veneer, Vinyl, Other - See Remarks
- Patio And Porch Features: Front Porch, Patio
- Pool Features: None
- Road Surface Type: Concrete
- Roof Type: Shingle
- Security Features: Carbon Monoxide Detector(s), Smoke Detector(s)
- Laundry Features: Electric Dryer Hookup, Main Level
- Pool Private: No
Property
Utilities
- Sewer: Public Sewer
- Water Source: City
Property and Assessments
- Home Warranty: No
Green Features
Lot Information
- Above Grade Finished Area: 2824
Rental
Rent Information
- Land Lease: No
Public Records for 7724 Woolsey Drive
Home Facts
- Beds4
- Baths2
- Above Grade Finished2,824 SqFt
- StoriesTwo
- Lot Size0.0000 Acres
- StyleSingle Family Residence
- Year Built2025
- APN313749
- CountyGaston


