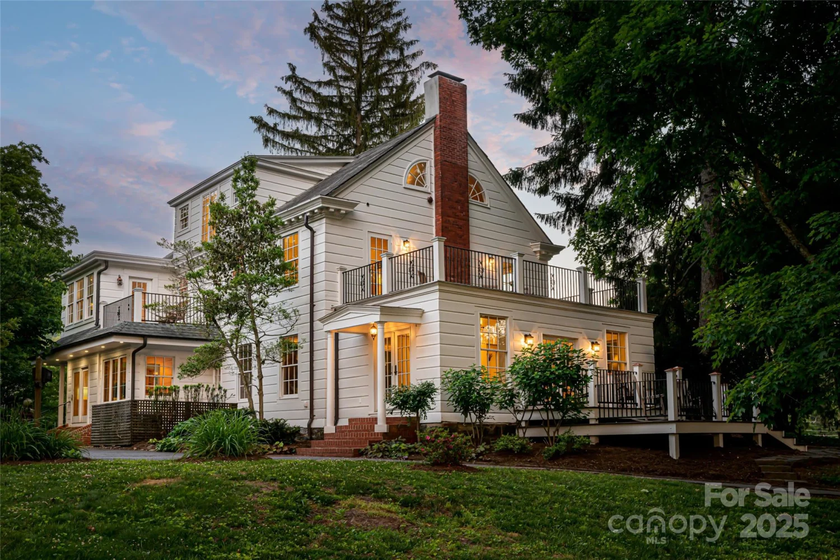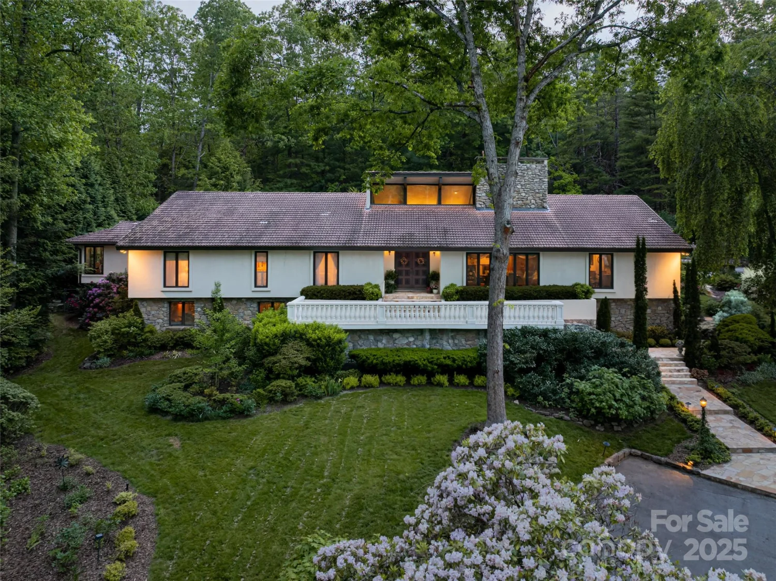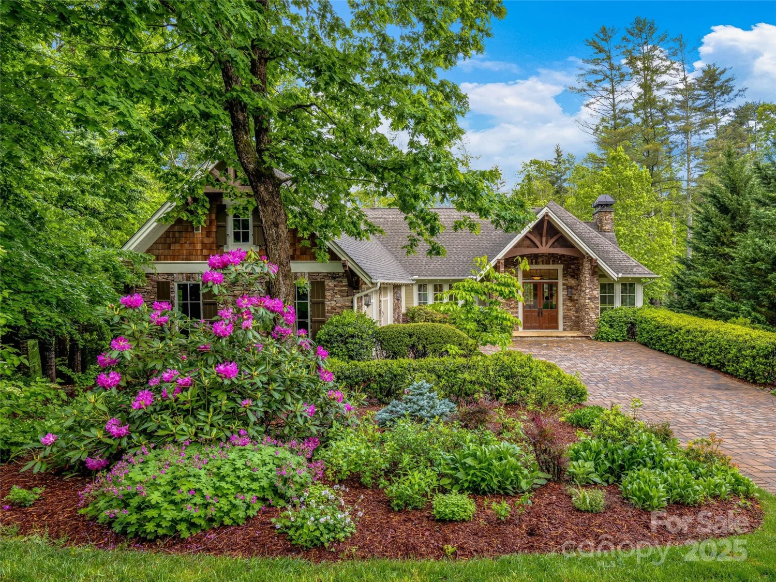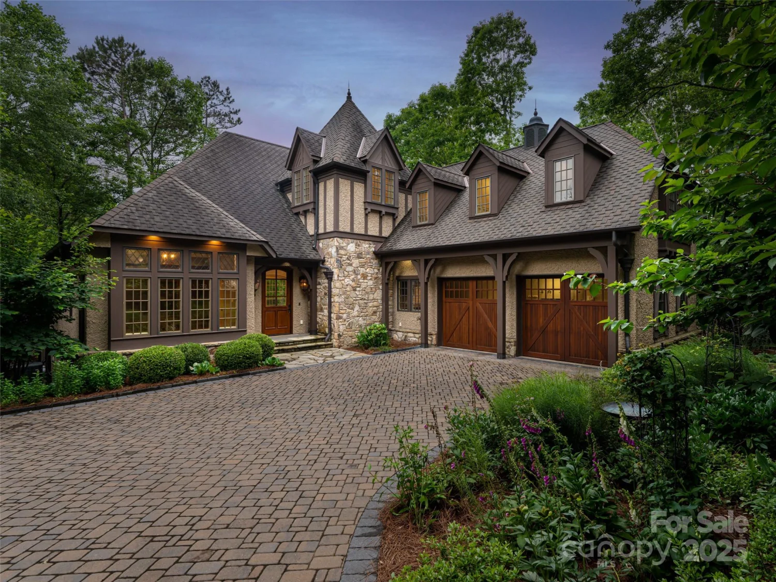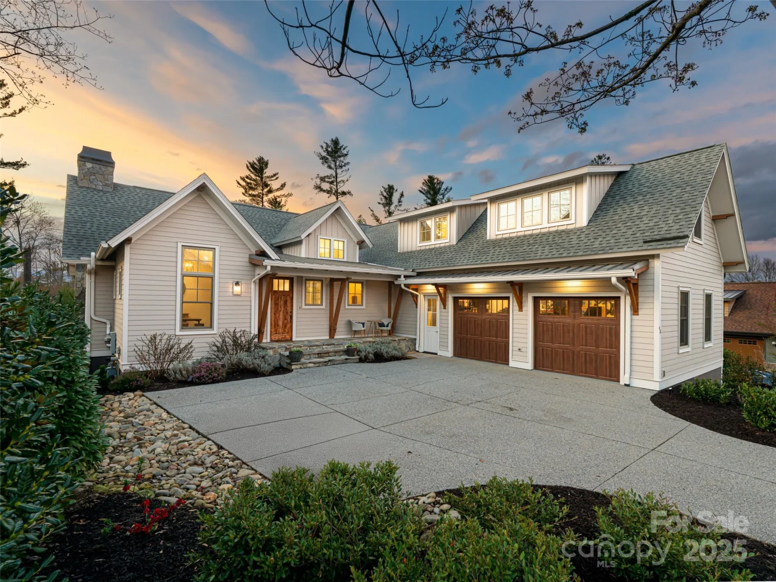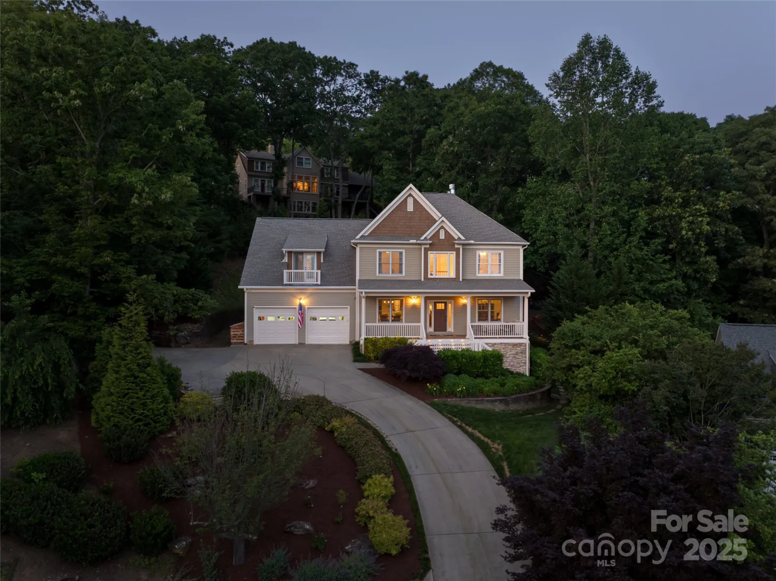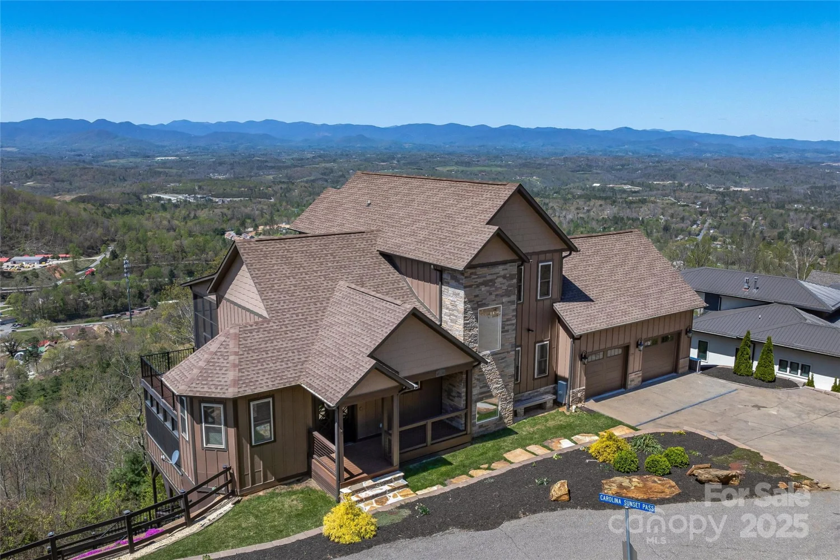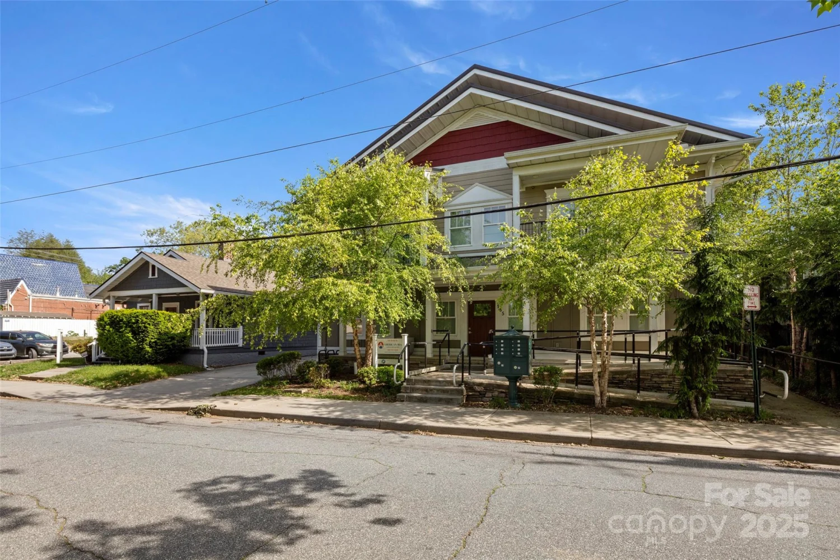7 parkview driveAsheville, NC 28805
7 parkview driveAsheville, NC 28805
Description
Discover a tranquil Asheville retreat that seamlessly blends serene mountain living with easy access to city conveniences. Here, you’ll take in sweeping landscapes and mountain views while spotting incredible wildlife—from soaring hawks and falcons to songbirds and black bears. This home provides effortless, one-level living with three ensuite bedrooms on the main floor and a fourth ensuite downstairs, perfect for guests. Fully renovated, the interior exudes cozy mountain charm with modern comforts. Step outside to explore private hiking trails, challenge yourself on the wooded disc golf course, or unwind in the swimming pool, all set amidst lush, mature landscaping. Ideally situated, this home offers quick access to Whole Foods, Trader Joe’s, Ingles, Harris Teeter, and the Blue Ridge Parkway, with the airport and hospital just minutes away. Whether you seek a full-time sanctuary or a part-time escape, this home captures the essence of Asheville living.
Property Details for 7 Parkview Drive
- Subdivision ComplexNone
- Architectural StyleTransitional
- Num Of Garage Spaces2
- Parking FeaturesCircular Driveway, Detached Garage, Parking Space(s)
- Property AttachedNo
LISTING UPDATED:
- StatusActive
- MLS #CAR4228715
- Days on Site184
- MLS TypeResidential
- Year Built1981
- CountryBuncombe
LISTING UPDATED:
- StatusActive
- MLS #CAR4228715
- Days on Site184
- MLS TypeResidential
- Year Built1981
- CountryBuncombe
Building Information for 7 Parkview Drive
- StoriesOne
- Year Built1981
- Lot Size0.0000 Acres
Payment Calculator
Term
Interest
Home Price
Down Payment
The Payment Calculator is for illustrative purposes only. Read More
Property Information for 7 Parkview Drive
Summary
Location and General Information
- Directions: From Tunnel Road, turn left onto Crockett Ave, immediately turn right onto New Haw Creek Rd, turn right onto Sleepy Hollow Dr. turn left onto Parkview Dr. Enter drive at end of road (not gated) and stay to the left (there is a drive that branches off the right side of the driveway), follow driveway past a parking area and into the circle driveway
- View: Long Range, Mountain(s)
- Coordinates: 35.609237,-82.496918
School Information
- Elementary School: Sand Hill-Venable/Enka
- Middle School: Enka
- High School: Enka
Taxes and HOA Information
- Parcel Number: 9669-04-8916-00000
- Tax Legal Description: DEED DATE:12/02/2016 DEED:5497-0687 PLAT:0000-0000
Virtual Tour
Parking
- Open Parking: No
Interior and Exterior Features
Interior Features
- Cooling: Ceiling Fan(s), Central Air
- Heating: Electric, Forced Air, Heat Pump, Natural Gas, Radiant Floor, Other - See Remarks
- Appliances: Bar Fridge, Convection Oven, Dishwasher, Disposal, Dryer, Exhaust Hood, Freezer, Gas Oven, Gas Range, Ice Maker, Refrigerator, Washer/Dryer
- Basement: Daylight, Exterior Entry, Partially Finished, Storage Space
- Fireplace Features: Family Room, Living Room
- Levels/Stories: One
- Foundation: Basement
- Total Half Baths: 1
- Bathrooms Total Integer: 5
Exterior Features
- Construction Materials: Stone, Wood
- Fencing: Fenced
- Pool Features: None
- Road Surface Type: Asphalt, Paved
- Roof Type: Shingle
- Laundry Features: Main Level
- Pool Private: No
Property
Utilities
- Sewer: Septic Installed
- Water Source: City
Property and Assessments
- Home Warranty: No
Green Features
Lot Information
- Above Grade Finished Area: 3757
- Lot Features: Private, Wooded, Views
Rental
Rent Information
- Land Lease: No
Public Records for 7 Parkview Drive
Home Facts
- Beds4
- Baths4
- Above Grade Finished3,757 SqFt
- Below Grade Finished1,547 SqFt
- StoriesOne
- Lot Size0.0000 Acres
- StyleSingle Family Residence
- Year Built1981
- APN9669-04-8916-00000
- CountyBuncombe
- ZoningRS4


