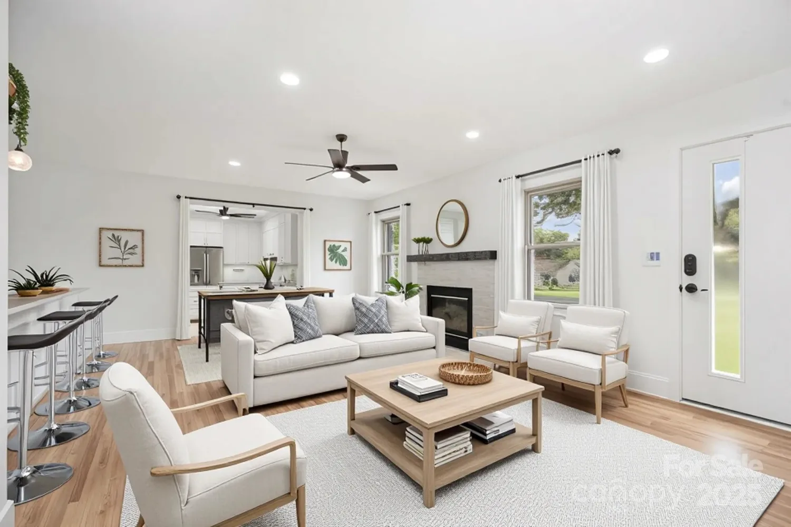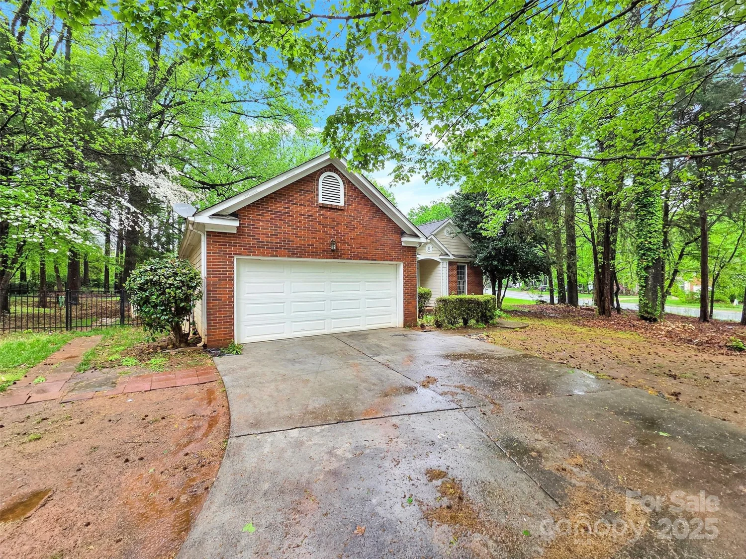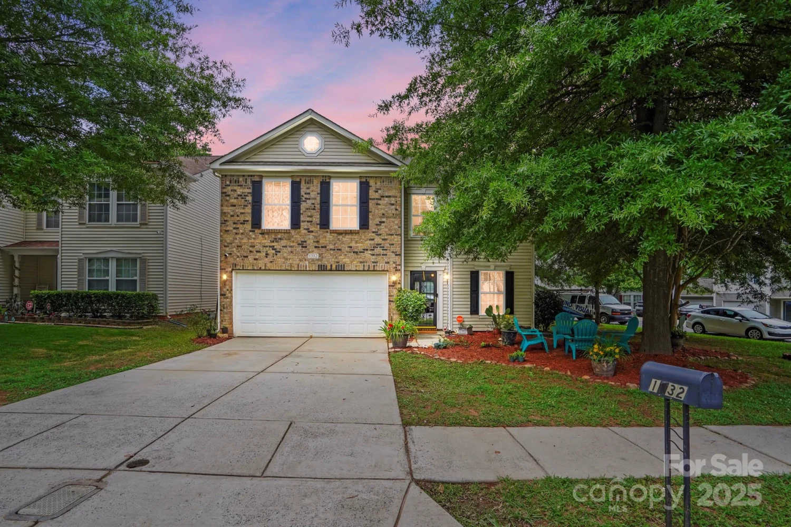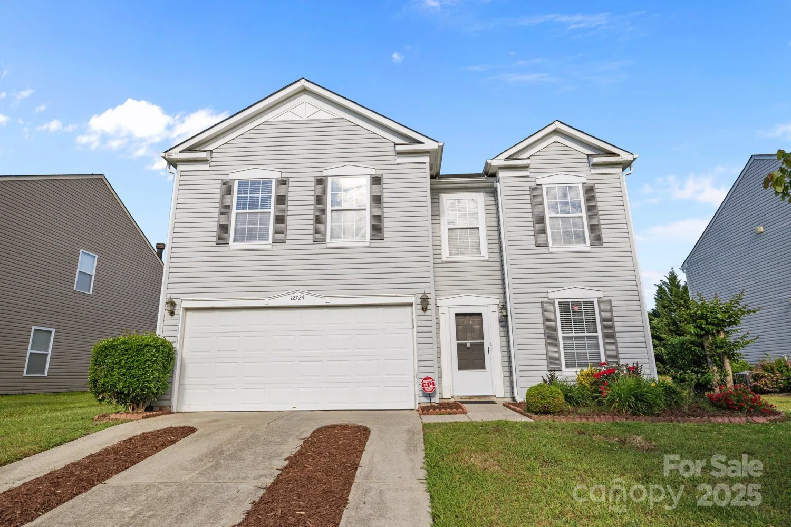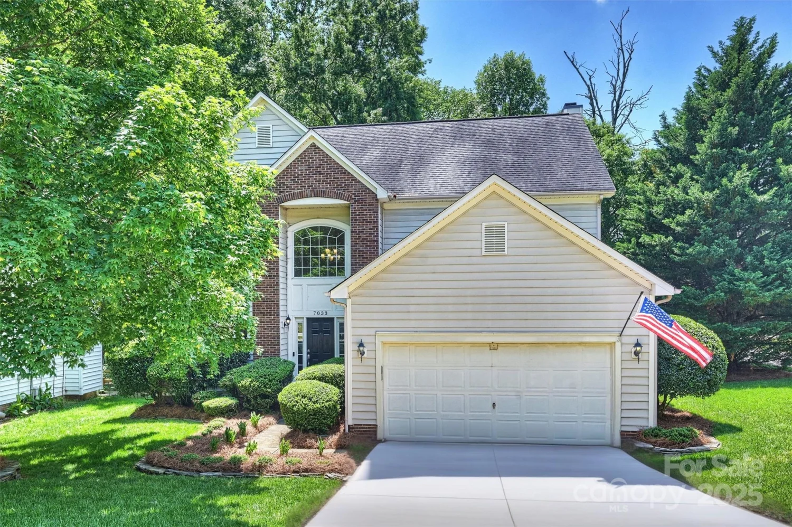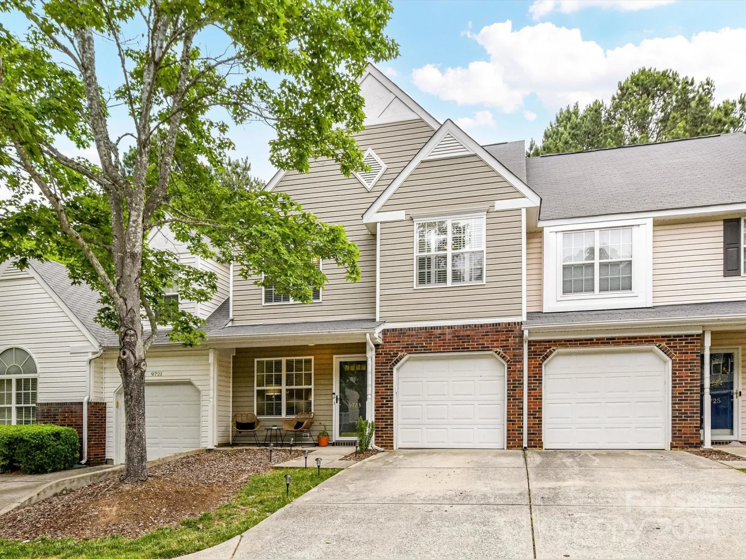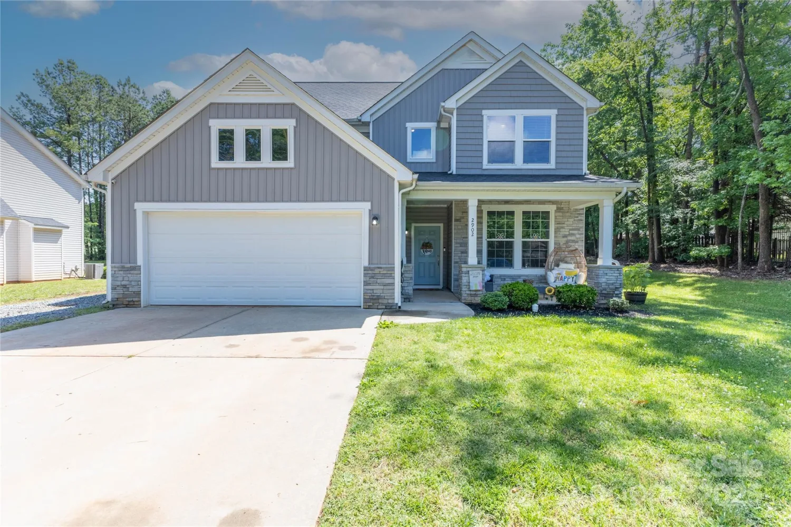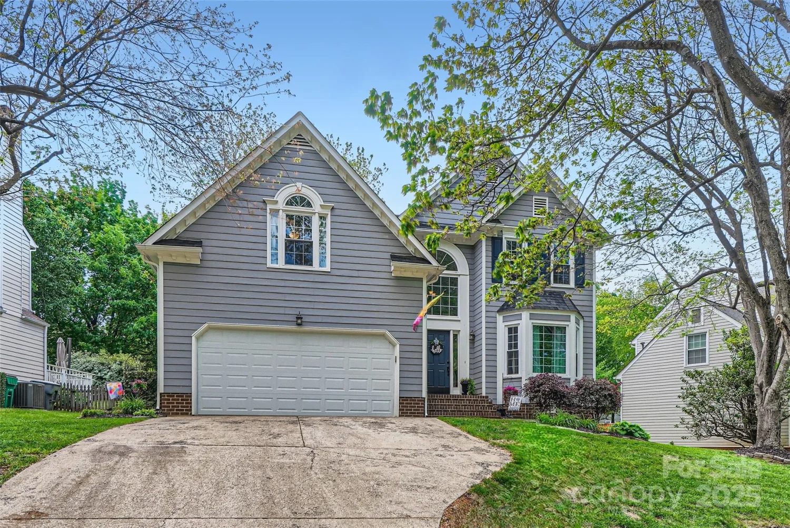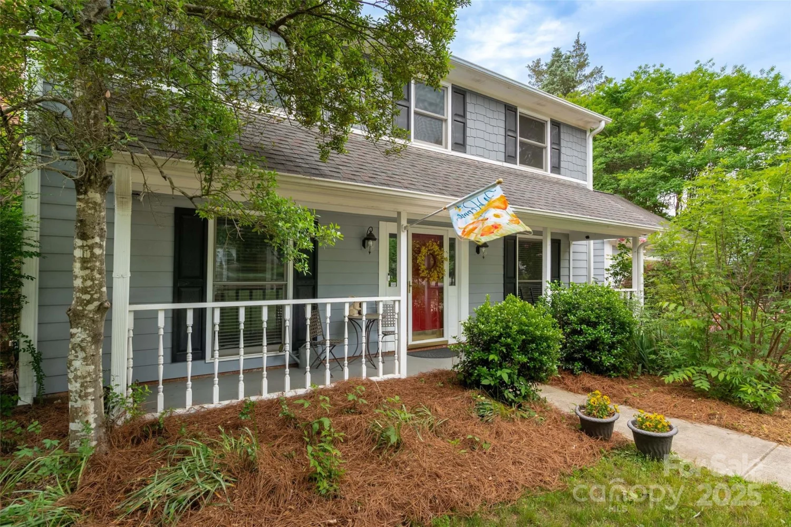5601 underwood avenueCharlotte, NC 28213
5601 underwood avenueCharlotte, NC 28213
Description
JUST LISTED- ACTIVE: 4-30-25- Home was completely ready but seller had to pause and confirm future plans. Elegant upgrades enhance this Charlotte home on a quiet cul-de-sac with Cabarrus County taxes and highly sought-after school district in this highly desirable location. This three-bedroom, two-and-a-half-bath residence includes a bonus loft media room. The upgraded kitchen features stainless steel appliances, painted cabinets, granite countertops, and porcelain tile flooring. The primary bath offers a double shower with Carrera marble, porcelain flooring, a frameless glass door, soaker tub, and marble double vanity. The second bath includes a marble vanity, porcelain flooring, and a frameless glass door. Refinished hardwood floors add warmth. Outdoor highlights include a landscaped yard, motorized awning, and storage shed. Additional upgrades include Series 3000 windows, a gas water heater, an eight-zone camera system, full home warranty and exterior water line warranty.
Property Details for 5601 Underwood Avenue
- Subdivision ComplexCoventry
- ExteriorStorage
- Num Of Garage Spaces3
- Parking FeaturesAttached Garage, Garage Door Opener, Garage Faces Side
- Property AttachedNo
LISTING UPDATED:
- StatusPending
- MLS #CAR4234964
- Days on Site17
- HOA Fees$141 / month
- MLS TypeResidential
- Year Built2000
- CountryCabarrus
LISTING UPDATED:
- StatusPending
- MLS #CAR4234964
- Days on Site17
- HOA Fees$141 / month
- MLS TypeResidential
- Year Built2000
- CountryCabarrus
Building Information for 5601 Underwood Avenue
- StoriesTwo
- Year Built2000
- Lot Size0.0000 Acres
Payment Calculator
Term
Interest
Home Price
Down Payment
The Payment Calculator is for illustrative purposes only. Read More
Property Information for 5601 Underwood Avenue
Summary
Location and General Information
- Directions: GPS
- Coordinates: 35.305433,-80.674213
School Information
- Elementary School: Harrisburg
- Middle School: Hickory Ridge
- High School: Hickory Ridge
Taxes and HOA Information
- Parcel Number: 5507-00-5310-0000
- Tax Legal Description: LT 67 COVENTRY .32AC
Virtual Tour
Parking
- Open Parking: No
Interior and Exterior Features
Interior Features
- Cooling: Ceiling Fan(s), Central Air, Electric
- Heating: Forced Air
- Appliances: Dishwasher, Disposal, Electric Oven, Electric Range, ENERGY STAR Qualified Washer, ENERGY STAR Qualified Dryer, ENERGY STAR Qualified Refrigerator, Exhaust Hood, Gas Water Heater, Ice Maker, Microwave, Oven, Plumbed For Ice Maker, Refrigerator with Ice Maker, Self Cleaning Oven, Tankless Water Heater
- Fireplace Features: Family Room
- Flooring: Carpet, Tile, Wood, Other - See Remarks
- Interior Features: Attic Stairs Pulldown, Built-in Features, Cable Prewire, Kitchen Island, Open Floorplan, Pantry, Storage, Walk-In Closet(s), Walk-In Pantry
- Levels/Stories: Two
- Other Equipment: Network Ready
- Window Features: Insulated Window(s)
- Foundation: Crawl Space
- Total Half Baths: 1
- Bathrooms Total Integer: 3
Exterior Features
- Construction Materials: Hardboard Siding
- Patio And Porch Features: Awning(s), Covered, Front Porch, Patio, Rear Porch
- Pool Features: None
- Road Surface Type: Concrete, Paved
- Roof Type: Shingle
- Security Features: Carbon Monoxide Detector(s), Security System, Smoke Detector(s)
- Laundry Features: Electric Dryer Hookup, Mud Room, Inside
- Pool Private: No
Property
Utilities
- Sewer: Public Sewer
- Utilities: Electricity Connected, Natural Gas
- Water Source: City
Property and Assessments
- Home Warranty: No
Green Features
Lot Information
- Above Grade Finished Area: 2656
- Lot Features: Cul-De-Sac
Rental
Rent Information
- Land Lease: No
Public Records for 5601 Underwood Avenue
Home Facts
- Beds3
- Baths2
- Above Grade Finished2,656 SqFt
- StoriesTwo
- Lot Size0.0000 Acres
- StyleSingle Family Residence
- Year Built2000
- APN5507-00-5310-0000
- CountyCabarrus
- ZoningPUD


