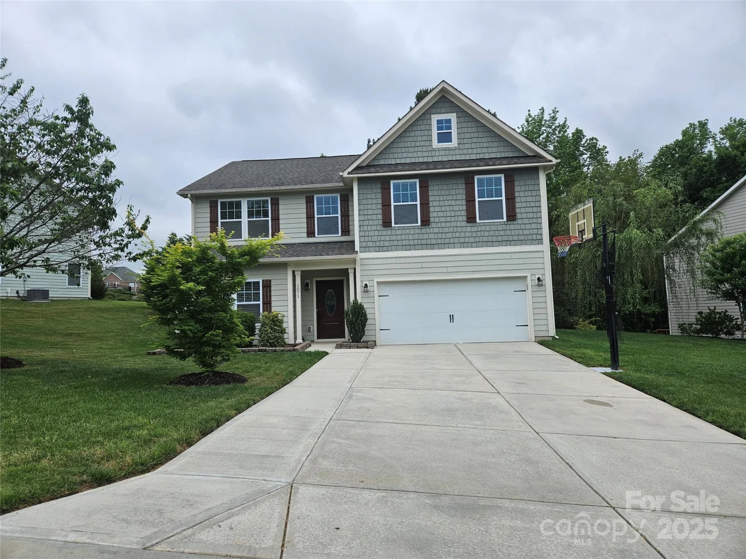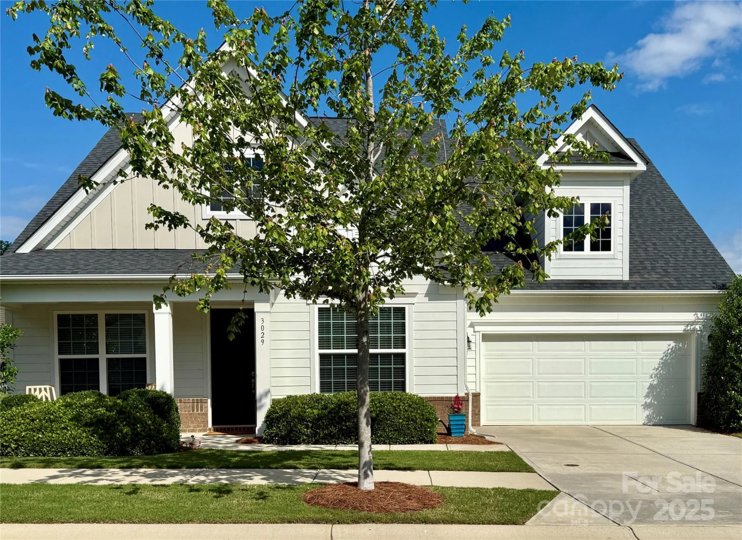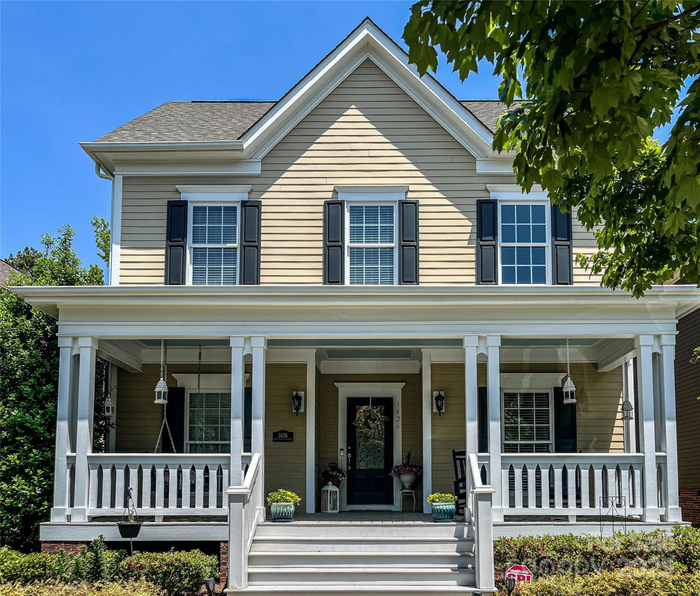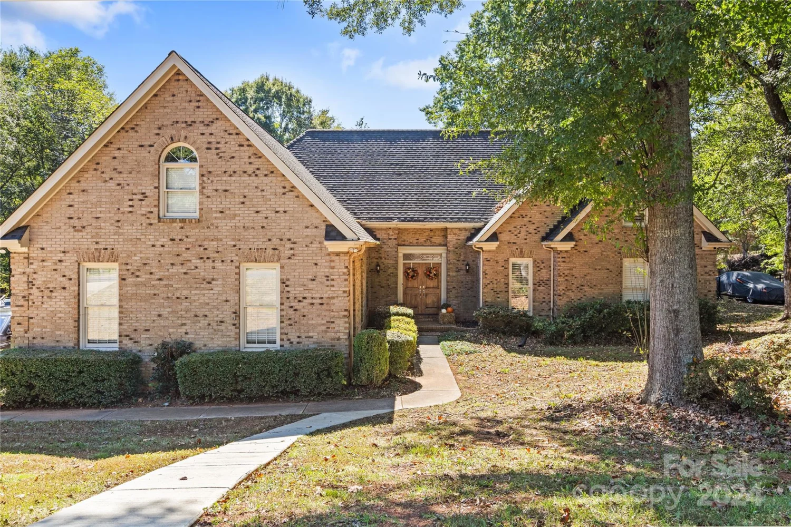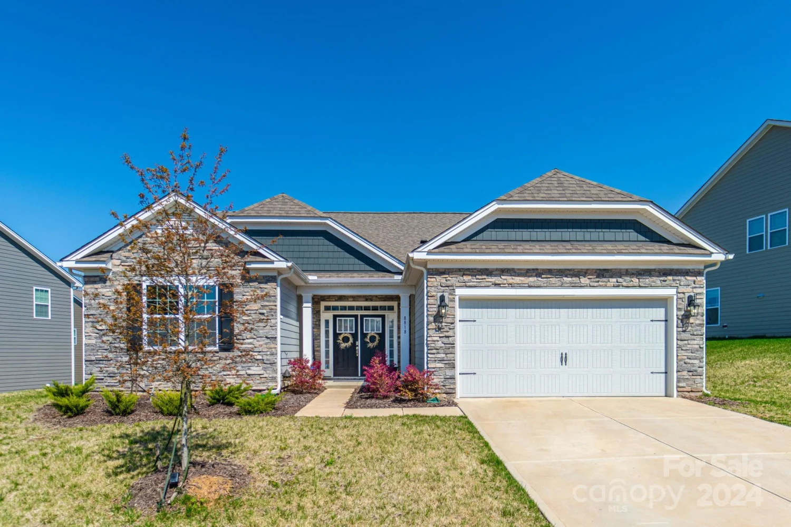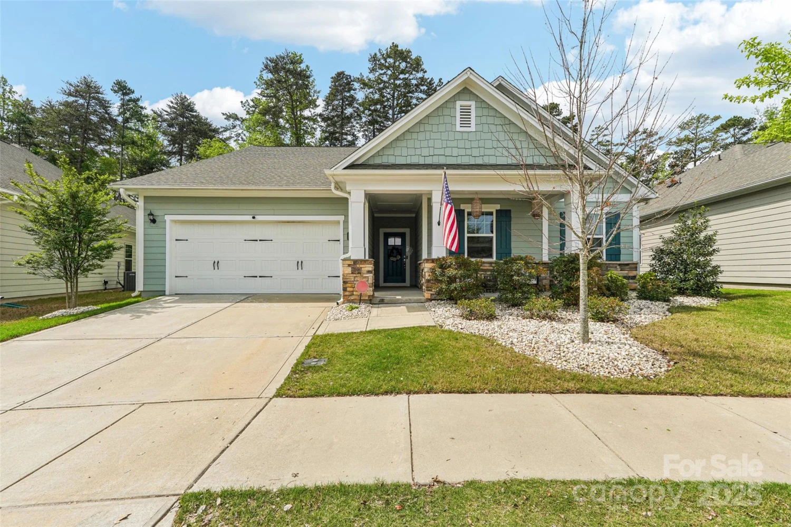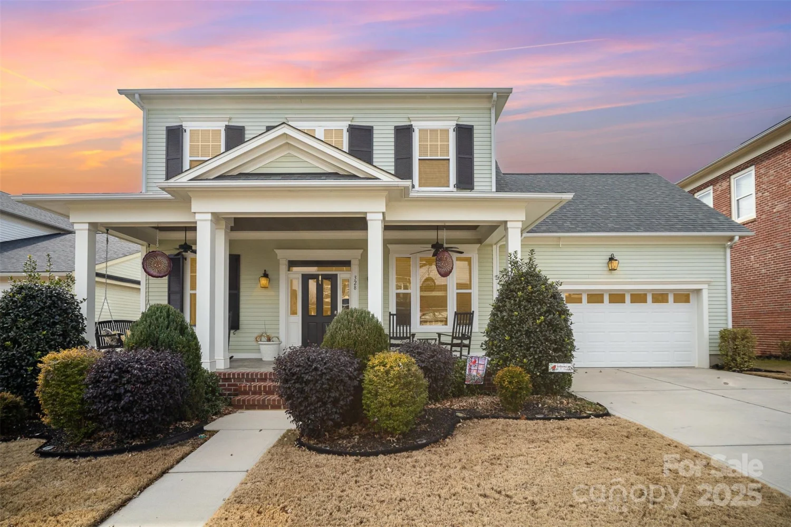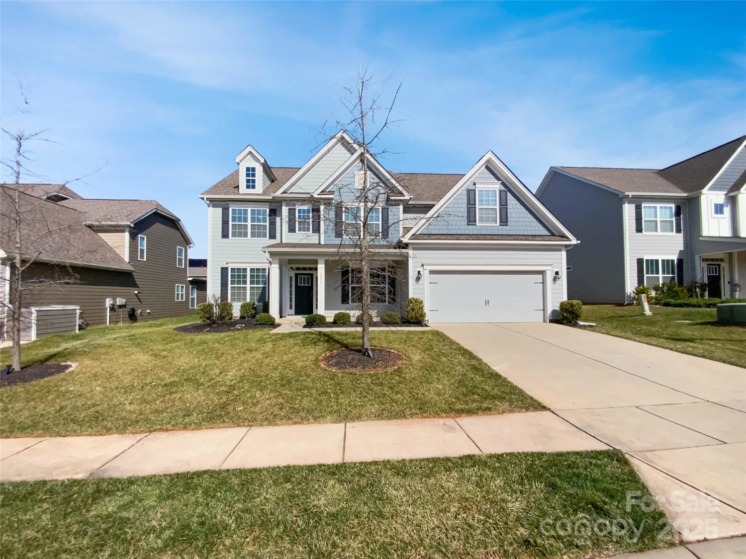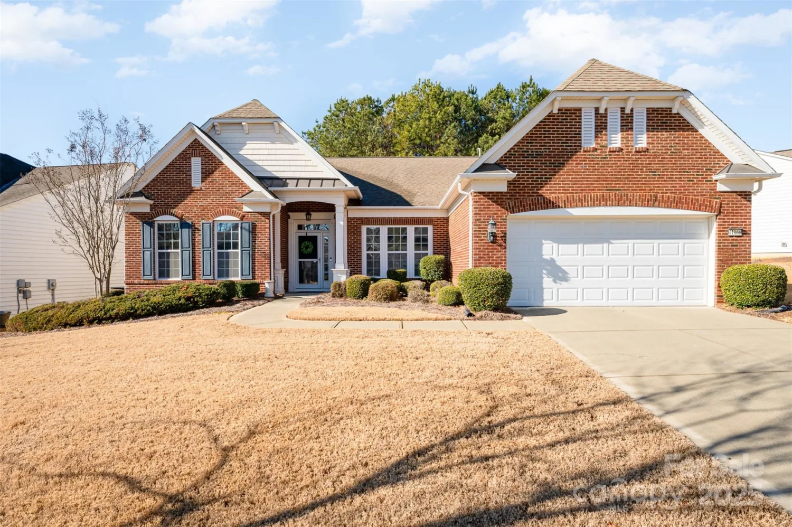2019 taylorcrest driveFort Mill, SC 29715
2019 taylorcrest driveFort Mill, SC 29715
Description
Nestled on one of the best lots in the highly-sought-after McCullough Community, 2019 Taylorcrest Drive is the perfect place to call Home Sweet Home! Features include: open floorplan with natural light, 4 Bedrooms and 1 additional Bedroom/Flex Room (5 BR), 2.5 Baths, a private home office, a formal designated dining room, tons of storage space, a giant finished garage, a butler's pantry, a wet bar, a gourmet extended kitchen, a cafe area, a screened-in back lanai, an upper level balcony, a main level spacious, covered porch, gas range, mud/drop zone, entire home freshly painted, upgraded flooring (See Attached Renovation List for Full Details)! Located in the Fort Mill section, resort style amenities include 2 pools, tennis courts, walking trail (soon-to-open access to Pineville trails), dog park as well close proximity to shopping, dining, theme park attractions and uptown Charlotte all with the SC taxes and Fort Mill school districts.
Property Details for 2019 Taylorcrest Drive
- Subdivision ComplexMccullough
- Num Of Garage Spaces2
- Parking FeaturesDriveway, Attached Garage, Garage Faces Front
- Property AttachedNo
LISTING UPDATED:
- StatusActive
- MLS #CAR4238451
- Days on Site3
- HOA Fees$332 / month
- MLS TypeResidential
- Year Built2020
- CountryYork
LISTING UPDATED:
- StatusActive
- MLS #CAR4238451
- Days on Site3
- HOA Fees$332 / month
- MLS TypeResidential
- Year Built2020
- CountryYork
Building Information for 2019 Taylorcrest Drive
- StoriesTwo
- Year Built2020
- Lot Size0.0000 Acres
Payment Calculator
Term
Interest
Home Price
Down Payment
The Payment Calculator is for illustrative purposes only. Read More
Property Information for 2019 Taylorcrest Drive
Summary
Location and General Information
- Community Features: Clubhouse, Dog Park, Fitness Center, Game Court, Outdoor Pool, Playground, Sidewalks, Sport Court, Tennis Court(s), Walking Trails
- Coordinates: 35.077092,-80.915444
School Information
- Elementary School: Springfield
- Middle School: Springfield
- High School: Nation Ford
Taxes and HOA Information
- Parcel Number: 725-02-01-053
- Tax Legal Description: LT 125 / MCCULLOUGH PHS 1
Virtual Tour
Parking
- Open Parking: No
Interior and Exterior Features
Interior Features
- Cooling: Ceiling Fan(s), Central Air
- Heating: Forced Air, Natural Gas
- Appliances: Dishwasher, Disposal, Dryer, Exhaust Hood, Filtration System, Freezer, Gas Cooktop, Gas Range, Microwave, Oven, Refrigerator, Refrigerator with Ice Maker, Tankless Water Heater, Wall Oven, Washer, Washer/Dryer
- Flooring: Carpet, Tile, Wood
- Interior Features: Attic Stairs Pulldown, Breakfast Bar, Built-in Features, Cable Prewire, Central Vacuum, Drop Zone, Entrance Foyer, Kitchen Island, Open Floorplan, Pantry, Storage, Walk-In Closet(s), Walk-In Pantry, Wet Bar
- Levels/Stories: Two
- Foundation: Slab
- Total Half Baths: 1
- Bathrooms Total Integer: 3
Exterior Features
- Construction Materials: Hardboard Siding
- Fencing: Back Yard, Fenced, Full
- Patio And Porch Features: Balcony, Covered, Enclosed, Front Porch, Porch, Rear Porch, Screened
- Pool Features: None
- Road Surface Type: Concrete, Paved
- Security Features: Carbon Monoxide Detector(s), Security System
- Laundry Features: Electric Dryer Hookup, Laundry Room, Upper Level, Washer Hookup
- Pool Private: No
Property
Utilities
- Sewer: Public Sewer
- Water Source: City
Property and Assessments
- Home Warranty: No
Green Features
Lot Information
- Above Grade Finished Area: 3044
- Lot Features: Corner Lot
Rental
Rent Information
- Land Lease: No
Public Records for 2019 Taylorcrest Drive
Home Facts
- Beds5
- Baths2
- Above Grade Finished3,044 SqFt
- StoriesTwo
- Lot Size0.0000 Acres
- StyleSingle Family Residence
- Year Built2020
- APN725-02-01-053
- CountyYork


