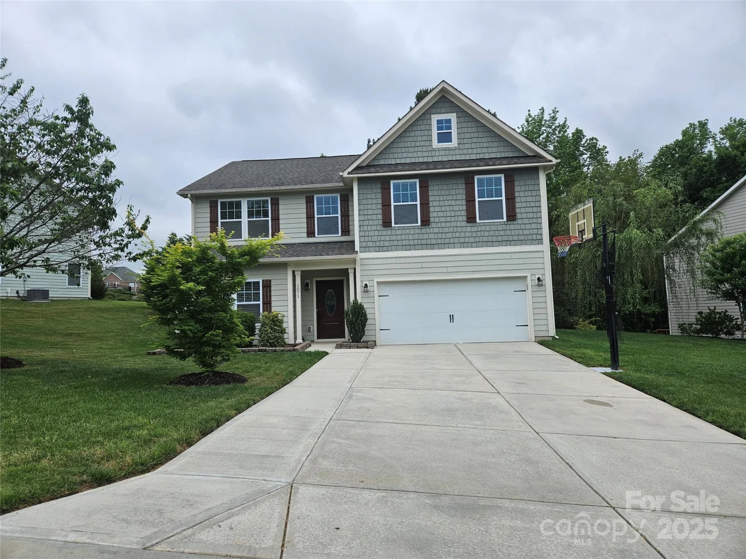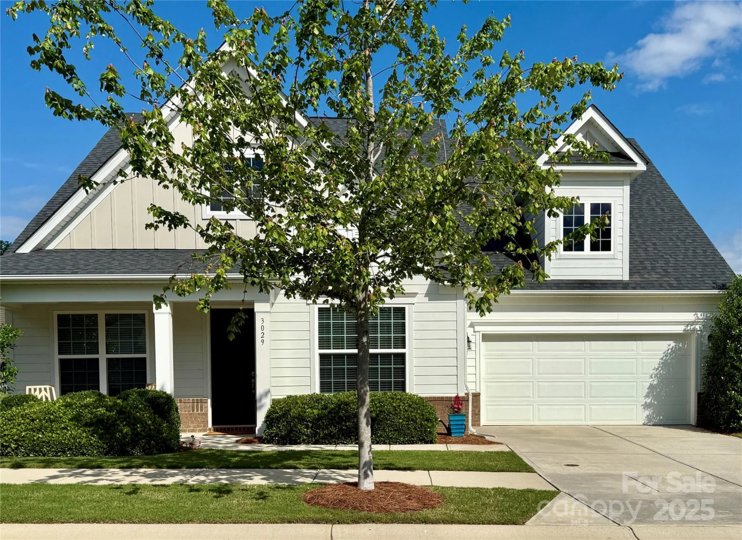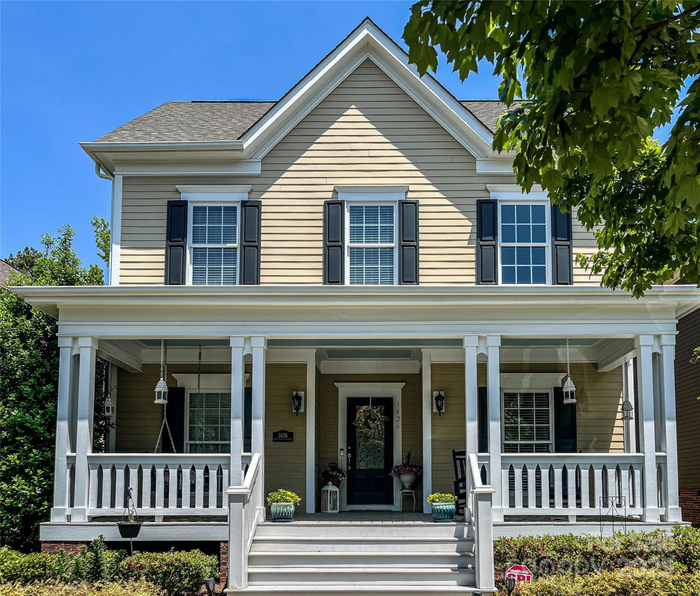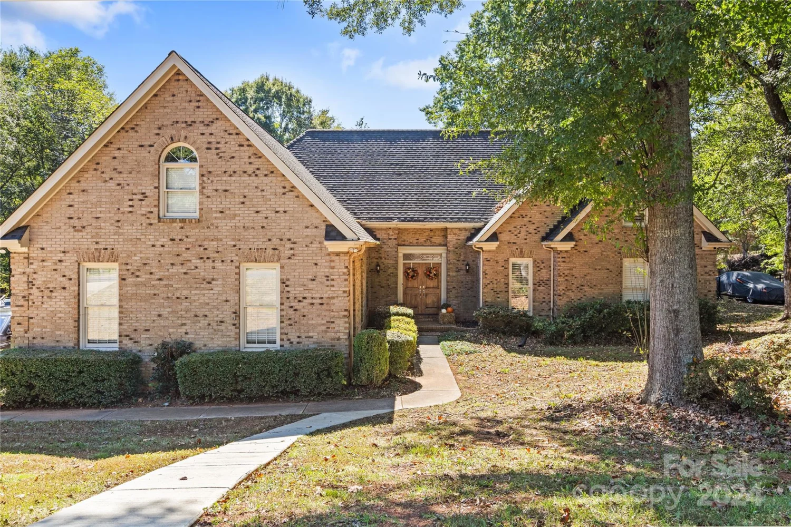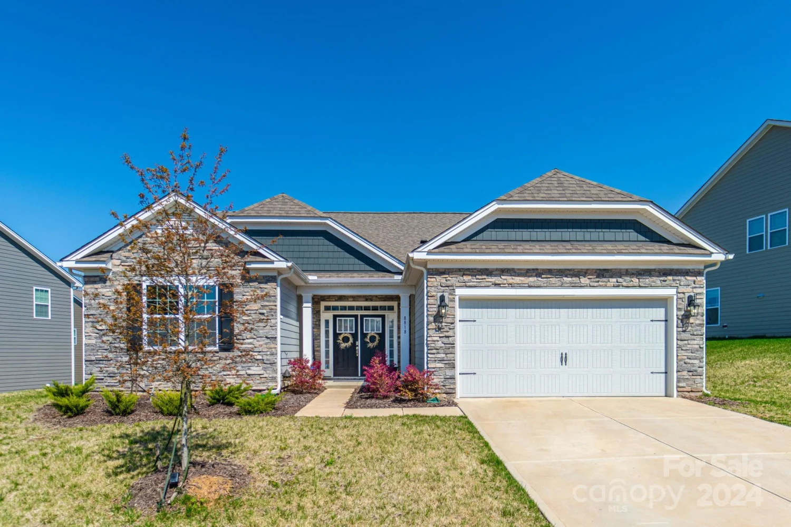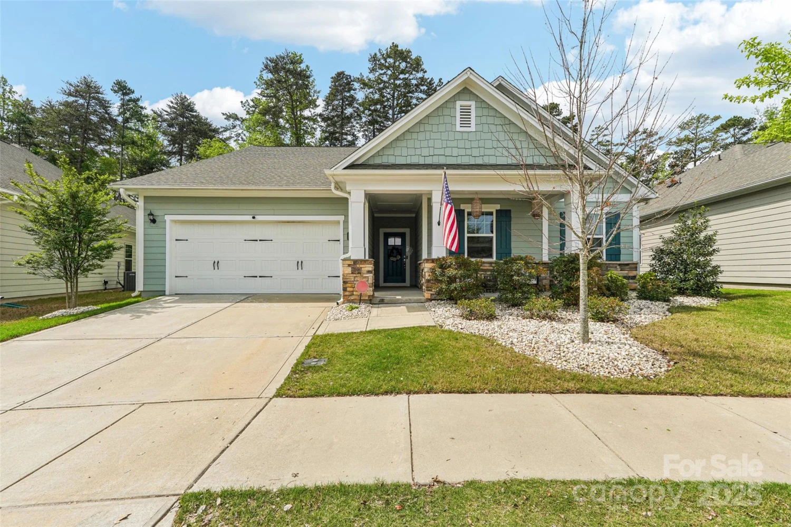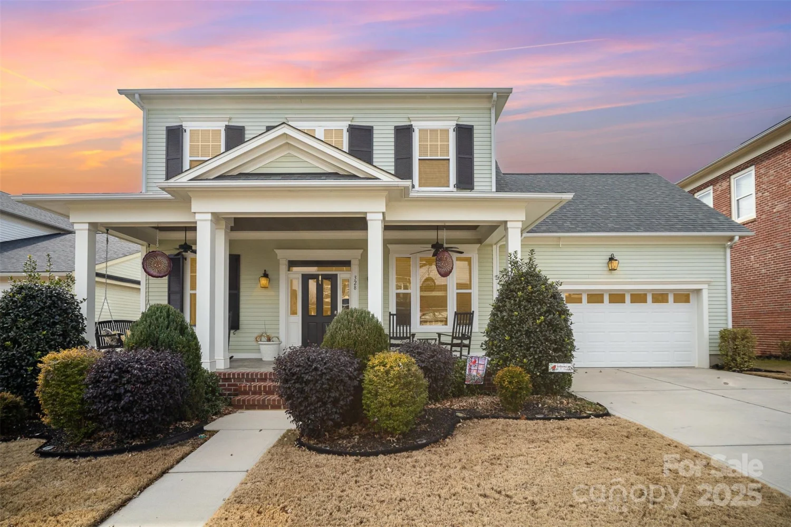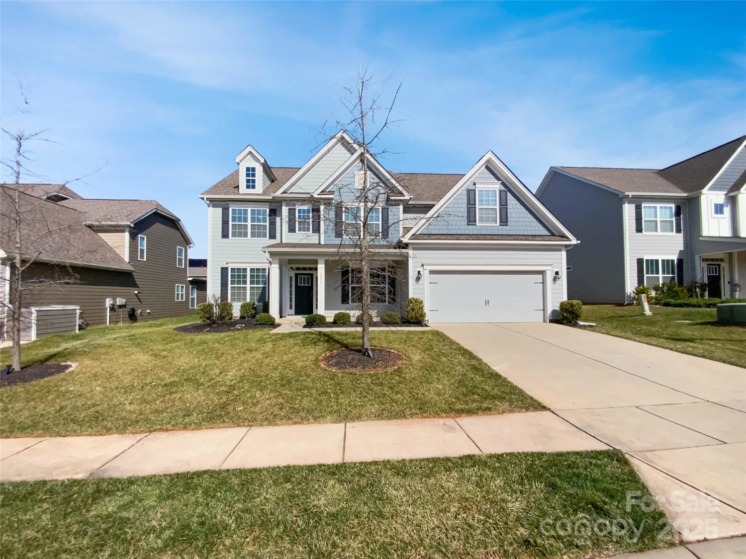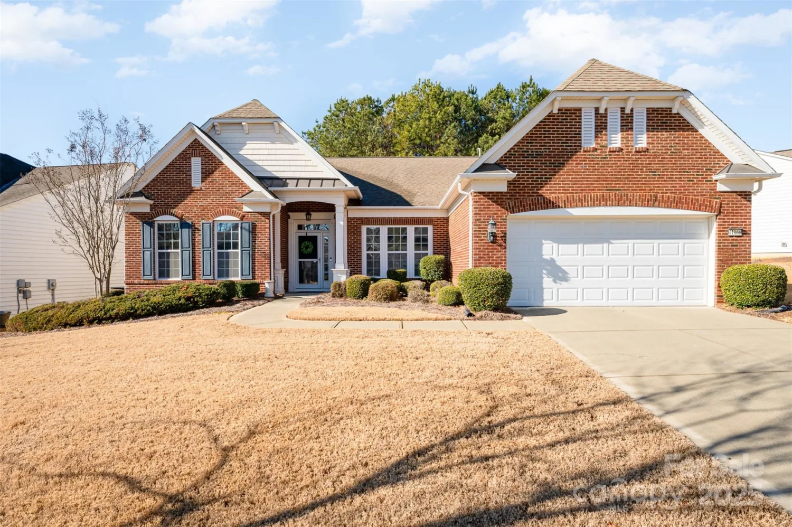4203 skyboat circleFort Mill, SC 29715
4203 skyboat circleFort Mill, SC 29715
Description
This Grisham is a two-story home that features an airy layout among a first-floor kitchen with a large center island, breakfast nook and family room that’s fit for modern times. The spacious guest suite enjoys privacy on the main floor with a convenient full-sized bathroom. On the second floor is a large loft to provide additional shared living space surrounded by three restful bedrooms and an owner's suite. A two-car garage completes the home. Plus, our signature Everything's Included program means you will get quartz or granite kitchen countertops, subway tile backsplash, ceramic tile, and luxury vinyl plank flooring at no extra cost! Welcome to Elizabeth, a sought-after master-planned community located in the heart of Fort Mill, offering 7 collections of new homes.
Property Details for 4203 Skyboat Circle
- Subdivision ComplexElizabeth
- Num Of Garage Spaces2
- Parking FeaturesAttached Garage
- Property AttachedNo
LISTING UPDATED:
- StatusActive
- MLS #CAR4239225
- Days on Site40
- HOA Fees$322 / month
- MLS TypeResidential
- Year Built2024
- CountryYork
LISTING UPDATED:
- StatusActive
- MLS #CAR4239225
- Days on Site40
- HOA Fees$322 / month
- MLS TypeResidential
- Year Built2024
- CountryYork
Building Information for 4203 Skyboat Circle
- StoriesTwo
- Year Built2024
- Lot Size0.0000 Acres
Payment Calculator
Term
Interest
Home Price
Down Payment
The Payment Calculator is for illustrative purposes only. Read More
Property Information for 4203 Skyboat Circle
Summary
Location and General Information
- Community Features: Clubhouse, Fitness Center, Sidewalks
- Directions: GPS address for Elizabeth Model Home - 1005 Lookout Shoals Drive, Fort Mill, SC 29715. Driving directions - From I-77S take exit 83 (Sutton Rd). Turn left at the light onto Sutton Rd. and follow that straight across Hwy 21 until it becomes Spratt Street. Turn right onto Ft. Mill Parkway and the Elizabeth entrance will be just up on your right, marked with signage and flags at the entrance.
- Coordinates: 34.985957,-80.956437
School Information
- Elementary School: Riverview
- Middle School: Banks Trail
- High School: Catawba Ridge
Taxes and HOA Information
- Parcel Number: EE 452
- Tax Legal Description: Lot 452
Virtual Tour
Parking
- Open Parking: No
Interior and Exterior Features
Interior Features
- Cooling: Central Air
- Heating: Central
- Appliances: Dishwasher, Disposal, Electric Water Heater, Gas Range, Microwave, Wall Oven
- Flooring: Carpet, Vinyl
- Interior Features: Cable Prewire
- Levels/Stories: Two
- Foundation: Slab
- Total Half Baths: 1
- Bathrooms Total Integer: 5
Exterior Features
- Construction Materials: Brick Full, Fiber Cement
- Pool Features: None
- Road Surface Type: Concrete, Paved
- Roof Type: Shingle
- Laundry Features: Laundry Room, Upper Level
- Pool Private: No
Property
Utilities
- Sewer: Public Sewer
- Water Source: City
Property and Assessments
- Home Warranty: No
Green Features
Lot Information
- Above Grade Finished Area: 3272
Rental
Rent Information
- Land Lease: No
Public Records for 4203 Skyboat Circle
Home Facts
- Beds5
- Baths4
- Above Grade Finished3,272 SqFt
- StoriesTwo
- Lot Size0.0000 Acres
- StyleSingle Family Residence
- Year Built2024
- APNEE 452
- CountyYork


