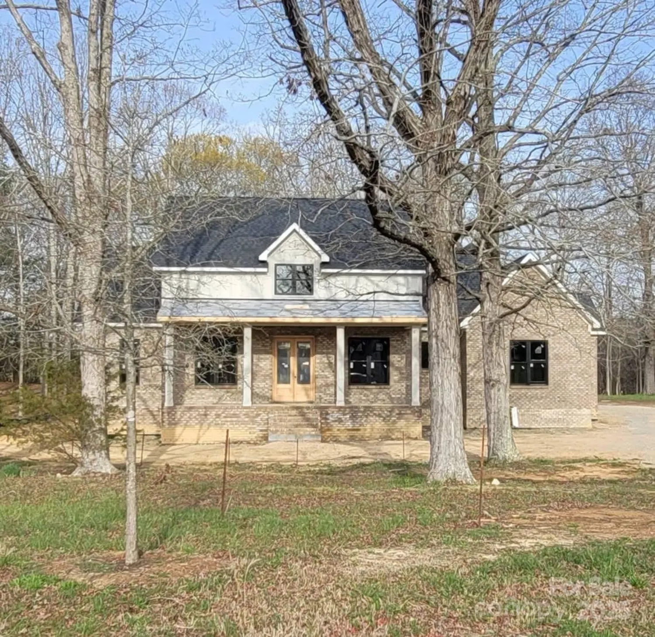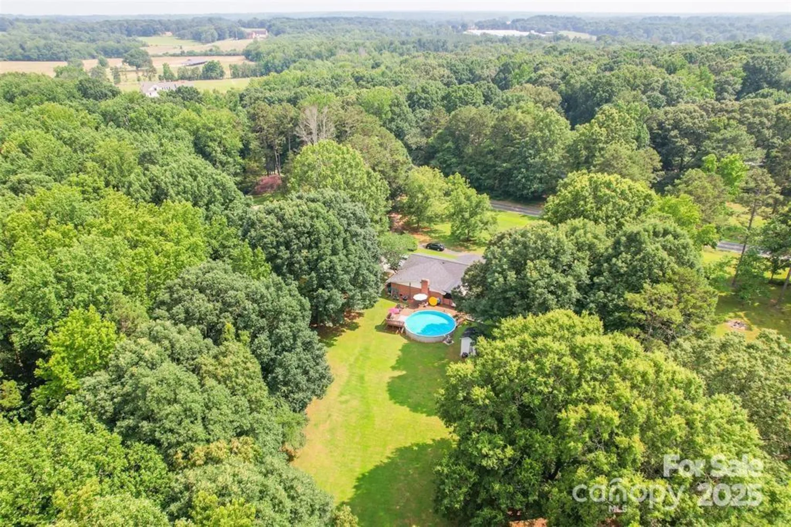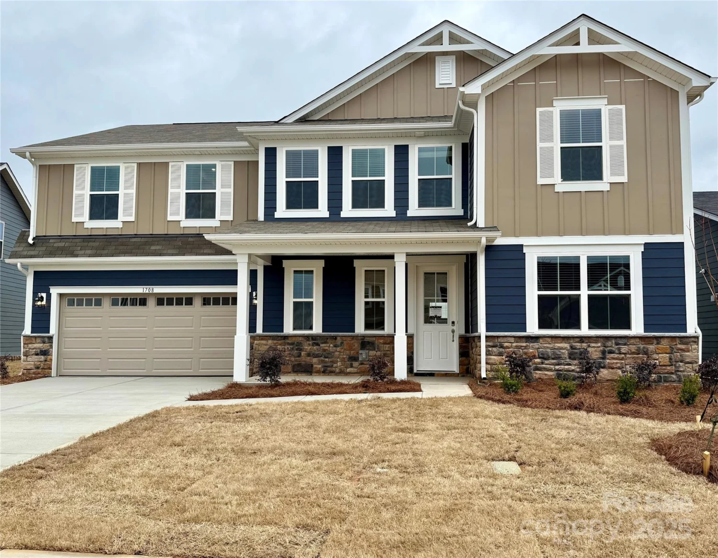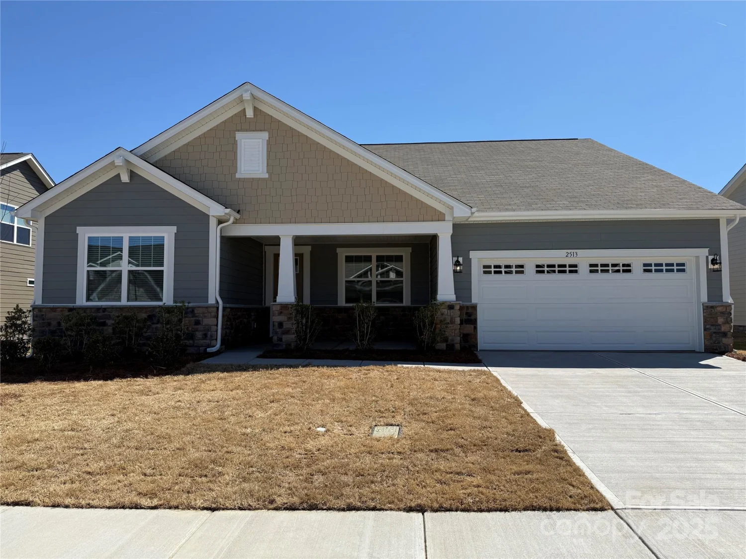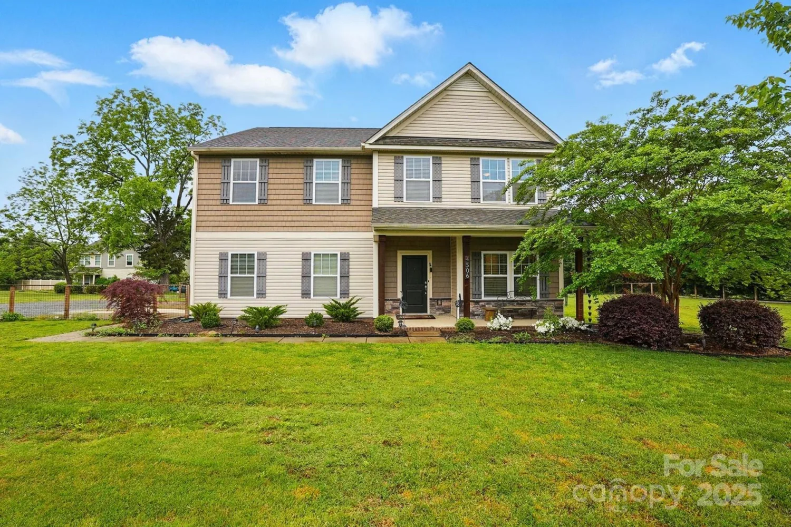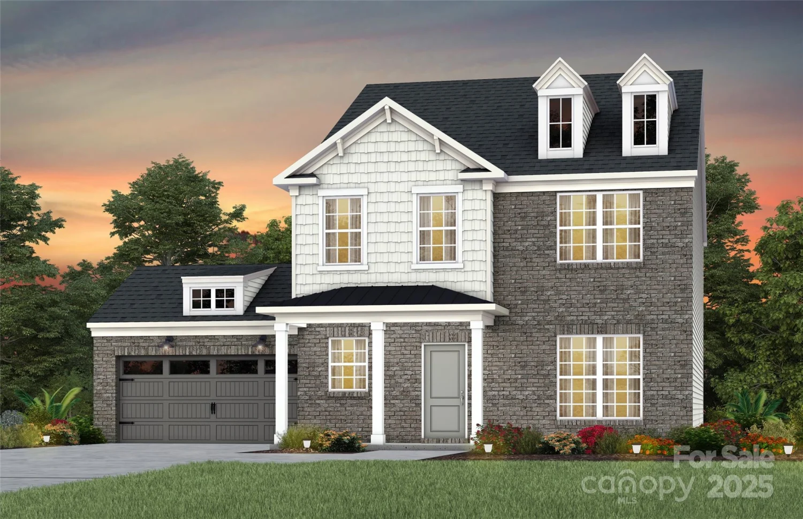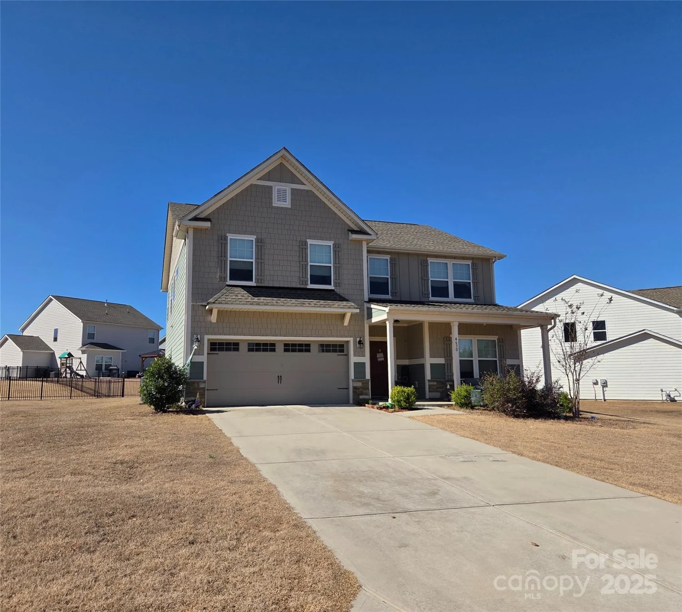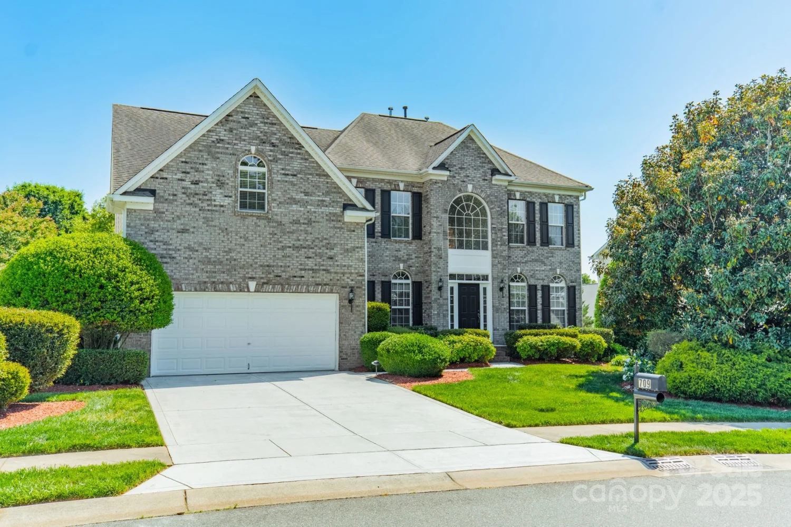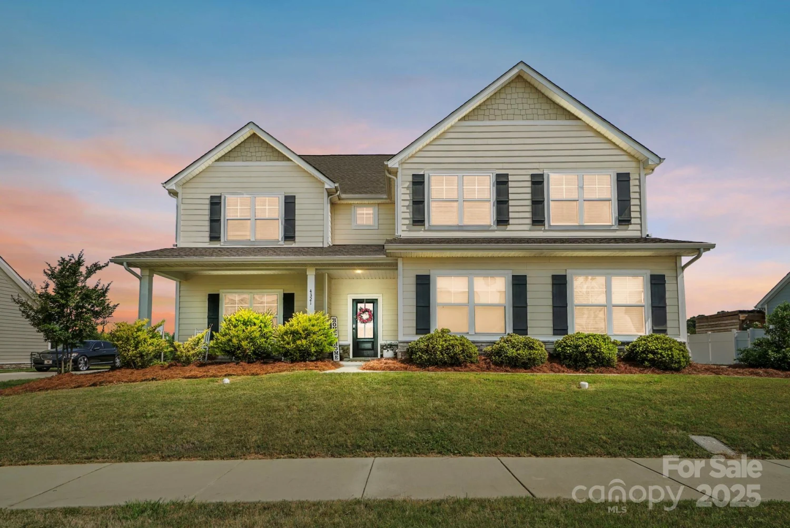7419 tesh roadMonroe, NC 28110
7419 tesh roadMonroe, NC 28110
Description
GORGEOUS modern Farmhouse in a quiet, rural setting in the Fairview area of Monroe! This open-concept home includes LVP flooring throughout the first floor, 10-foot ceilings, recessed lighting & crown molding throughout all common areas and primary bedroom. Kitchen features large quartz island, walk in pantry with wood shelves and full overlay cabinets. The primary bathroom boosts a frameless glass shower, dual walk-in closets with extended storage and dual vanities. The thoughtful laundry room is adjacent to the garage & drop zone, while the office welcomes you with french doors. The room over the garage features a half bath, walk in closet and walk out attic space. Step outside to the floor-to-ceiling stone fireplace and market lights on the back deck or the rocking chair front porch. With fresh paint throughout, a 3-car garage, engineered drip septic system and water softener & salt filtration system, this home has it all. Don’t miss this one!
Property Details for 7419 Tesh Road
- Subdivision ComplexNone
- Architectural StyleFarmhouse
- Num Of Garage Spaces3
- Parking FeaturesDriveway, Attached Garage, Garage Faces Side
- Property AttachedNo
LISTING UPDATED:
- StatusActive
- MLS #CAR4239378
- Days on Site21
- MLS TypeResidential
- Year Built2022
- CountryUnion
LISTING UPDATED:
- StatusActive
- MLS #CAR4239378
- Days on Site21
- MLS TypeResidential
- Year Built2022
- CountryUnion
Building Information for 7419 Tesh Road
- Stories1 Story/F.R.O.G.
- Year Built2022
- Lot Size0.0000 Acres
Payment Calculator
Term
Interest
Home Price
Down Payment
The Payment Calculator is for illustrative purposes only. Read More
Property Information for 7419 Tesh Road
Summary
Location and General Information
- Coordinates: 35.12932,-80.518135
School Information
- Elementary School: Fairview
- Middle School: Piedmont
- High School: Piedmont
Taxes and HOA Information
- Parcel Number: 08-153-016
- Tax Legal Description: #1 OPCQ091
Virtual Tour
Parking
- Open Parking: No
Interior and Exterior Features
Interior Features
- Cooling: Ceiling Fan(s), Central Air, Ductless
- Heating: Electric, Forced Air
- Appliances: Dishwasher, Disposal, Electric Range, Electric Water Heater, Microwave, Refrigerator, Water Softener
- Fireplace Features: Living Room, Outside
- Flooring: Vinyl
- Interior Features: Attic Walk In, Drop Zone, Kitchen Island, Open Floorplan, Pantry, Split Bedroom, Storage, Walk-In Closet(s), Walk-In Pantry
- Levels/Stories: 1 Story/F.R.O.G.
- Foundation: Crawl Space
- Total Half Baths: 2
- Bathrooms Total Integer: 4
Exterior Features
- Construction Materials: Fiber Cement
- Patio And Porch Features: Covered, Front Porch, Rear Porch
- Pool Features: None
- Road Surface Type: Concrete, Paved
- Roof Type: Shingle
- Laundry Features: Laundry Room, Main Level
- Pool Private: No
Property
Utilities
- Sewer: Septic Installed
- Utilities: Electricity Connected
- Water Source: Well
Property and Assessments
- Home Warranty: No
Green Features
Lot Information
- Above Grade Finished Area: 2705
- Lot Features: Level
Rental
Rent Information
- Land Lease: No
Public Records for 7419 Tesh Road
Home Facts
- Beds4
- Baths2
- Above Grade Finished2,705 SqFt
- Stories1 Story/F.R.O.G.
- Lot Size0.0000 Acres
- StyleSingle Family Residence
- Year Built2022
- APN08-153-016
- CountyUnion
- ZoningAU5





