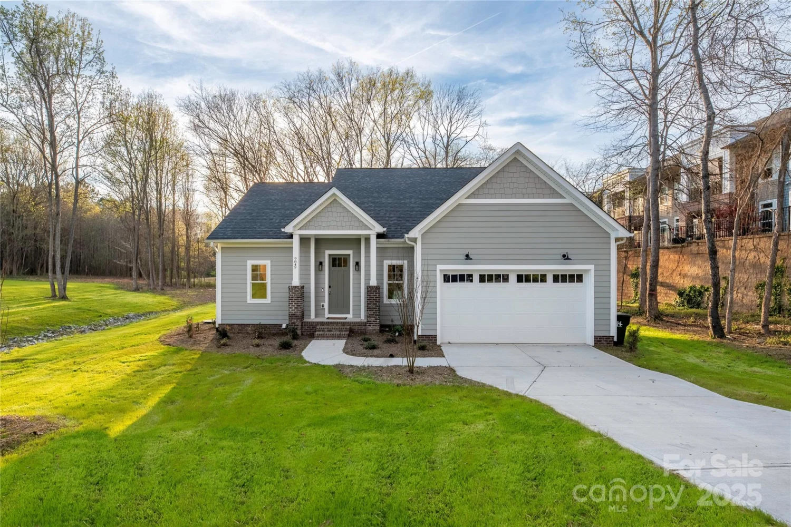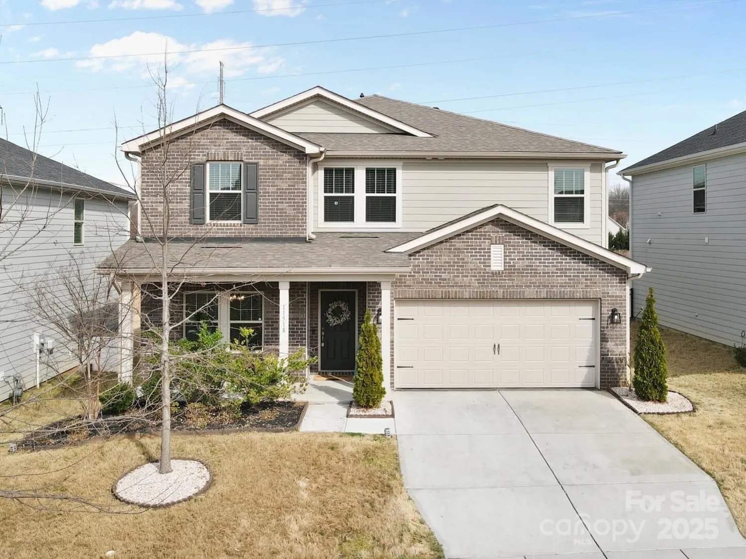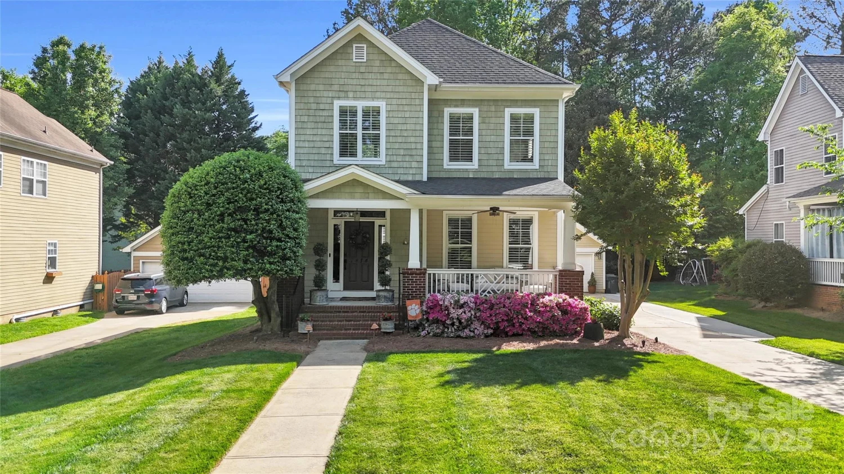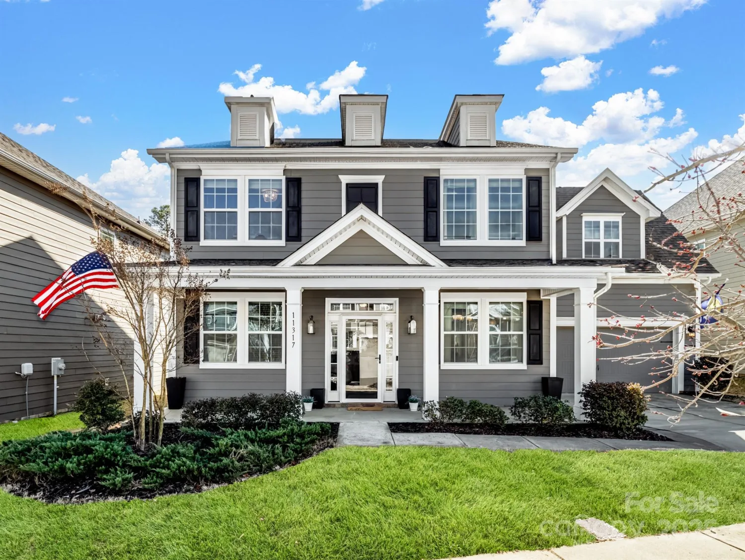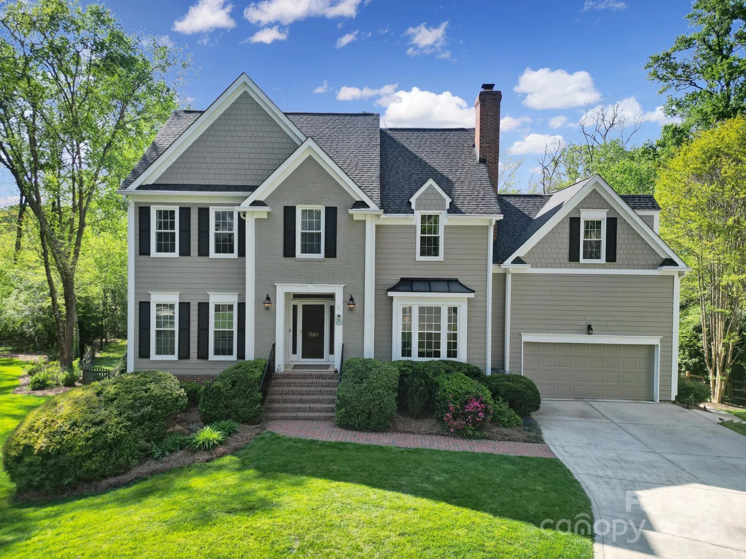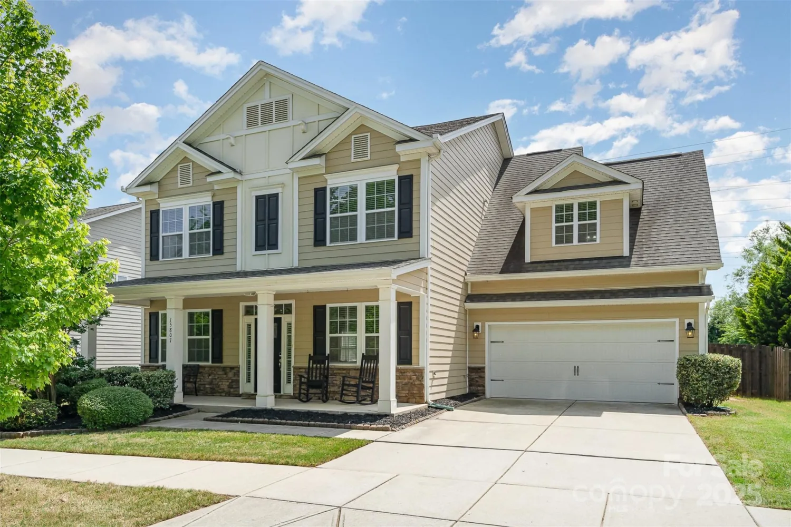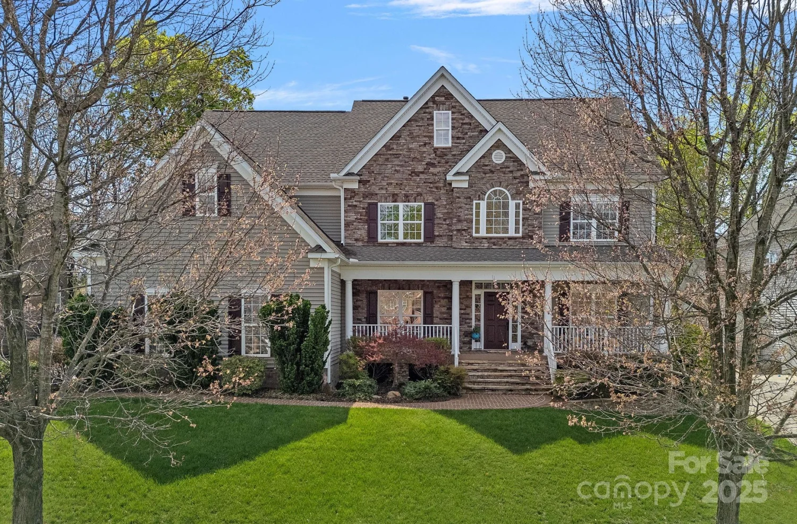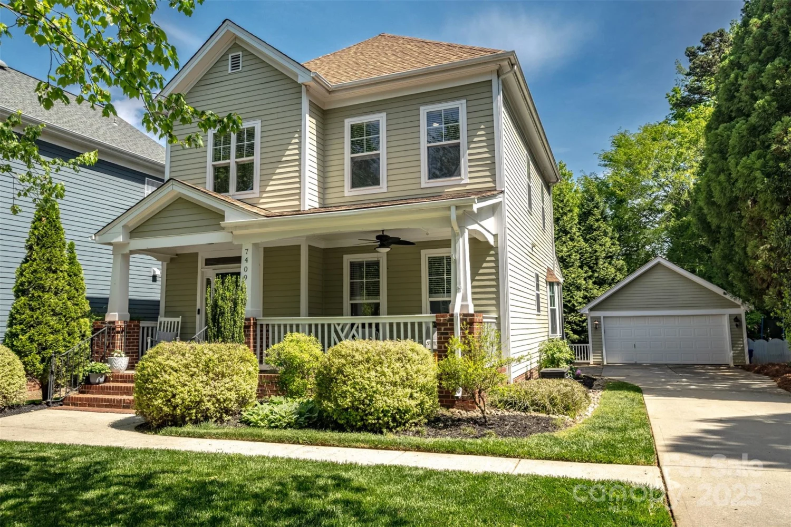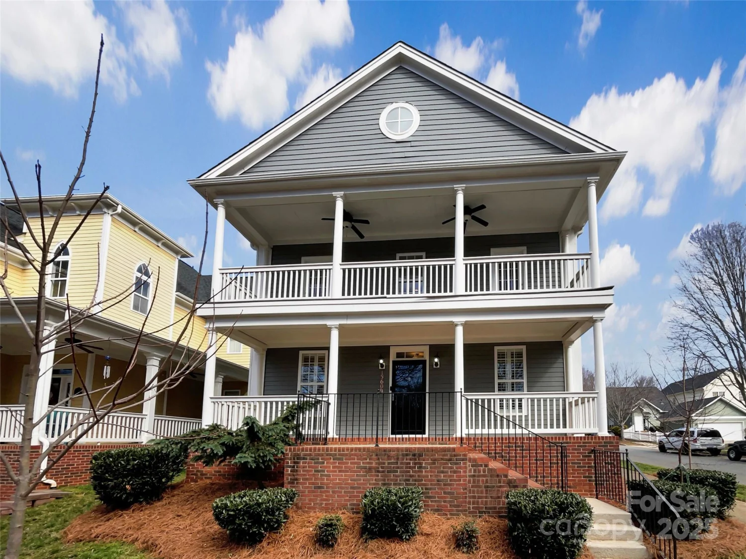16421 breckshire driveHuntersville, NC 28078
16421 breckshire driveHuntersville, NC 28078
Description
Charming 4 bed/3 bath home with large wrap around front porch & endless curb appeal, situated on a private .45 acre cul-de-sac lot. Upon entering, you will find beautifully flowing hardwood flooring throughout the main level. Your spacious living room flows seamlessly into the dedicated dining room & the kitchen. With ample countertop & cabinet storage & a breakfast area overlooking your deck, gazebo, and large backyard, entertaining is a true delight! Rounding out the main level is a large den/office space with bay windows, as well as a bed & full bath, ideal for guests. Upstairs, you will find the primary retreat with en-suite, as well as 2 sizable secondary bedrooms that share a full bath. Passing through the laundry room is access to the additional bed/bonus room above the garage, leading into an extra room, perfect for an office or gym. Located less than 2 miles from Birkdale Village, you have easy access to shop, restaurants, & all LKN has to offer!
Property Details for 16421 Breckshire Drive
- Subdivision ComplexBreckenridge
- Num Of Garage Spaces2
- Parking FeaturesDriveway
- Property AttachedNo
LISTING UPDATED:
- StatusActive
- MLS #CAR4239388
- Days on Site22
- MLS TypeResidential
- Year Built1985
- CountryMecklenburg
Location
Listing Courtesy of Yancey Realty, LLC - Brooke Harrelson
LISTING UPDATED:
- StatusActive
- MLS #CAR4239388
- Days on Site22
- MLS TypeResidential
- Year Built1985
- CountryMecklenburg
Building Information for 16421 Breckshire Drive
- StoriesTwo
- Year Built1985
- Lot Size0.0000 Acres
Payment Calculator
Term
Interest
Home Price
Down Payment
The Payment Calculator is for illustrative purposes only. Read More
Property Information for 16421 Breckshire Drive
Summary
Location and General Information
- Coordinates: 35.441121,-80.893394
School Information
- Elementary School: Unspecified
- Middle School: Unspecified
- High School: Unspecified
Taxes and HOA Information
- Parcel Number: 009-161-40
- Tax Legal Description: L28 M20-688
Virtual Tour
Parking
- Open Parking: No
Interior and Exterior Features
Interior Features
- Cooling: Central Air
- Heating: Heat Pump
- Appliances: Dishwasher, Electric Range, Refrigerator, Washer/Dryer
- Fireplace Features: Den
- Flooring: Carpet, Tile, Wood
- Levels/Stories: Two
- Foundation: Crawl Space
- Bathrooms Total Integer: 3
Exterior Features
- Construction Materials: Hardboard Siding
- Fencing: Back Yard, Fenced
- Patio And Porch Features: Covered, Front Porch, Wrap Around
- Pool Features: None
- Road Surface Type: Concrete, Paved
- Laundry Features: Laundry Room, Main Level
- Pool Private: No
- Other Structures: Shed(s)
Property
Utilities
- Sewer: Public Sewer
- Water Source: City
Property and Assessments
- Home Warranty: No
Green Features
Lot Information
- Above Grade Finished Area: 3377
- Lot Features: Cul-De-Sac
Rental
Rent Information
- Land Lease: No
Public Records for 16421 Breckshire Drive
Home Facts
- Beds4
- Baths3
- Above Grade Finished3,377 SqFt
- StoriesTwo
- Lot Size0.0000 Acres
- StyleSingle Family Residence
- Year Built1985
- APN009-161-40
- CountyMecklenburg
- ZoningGR


