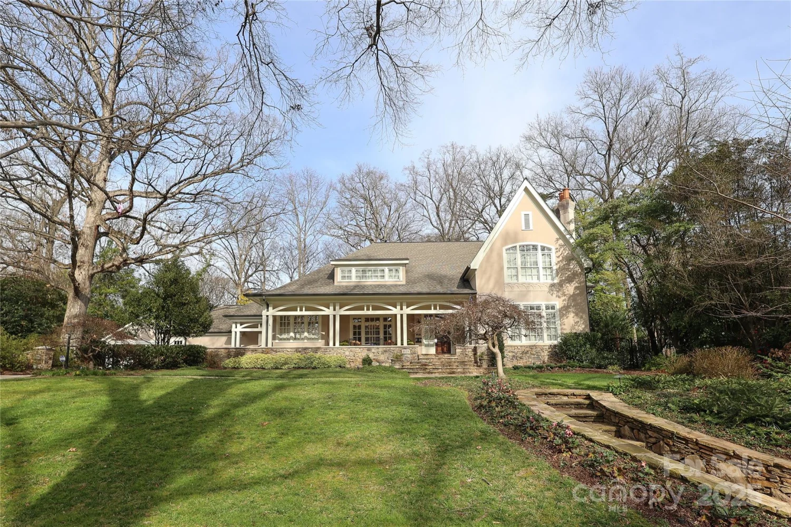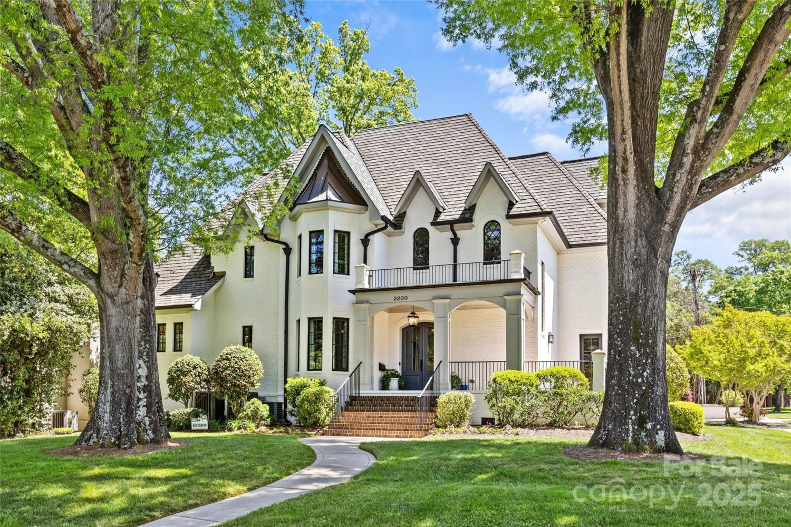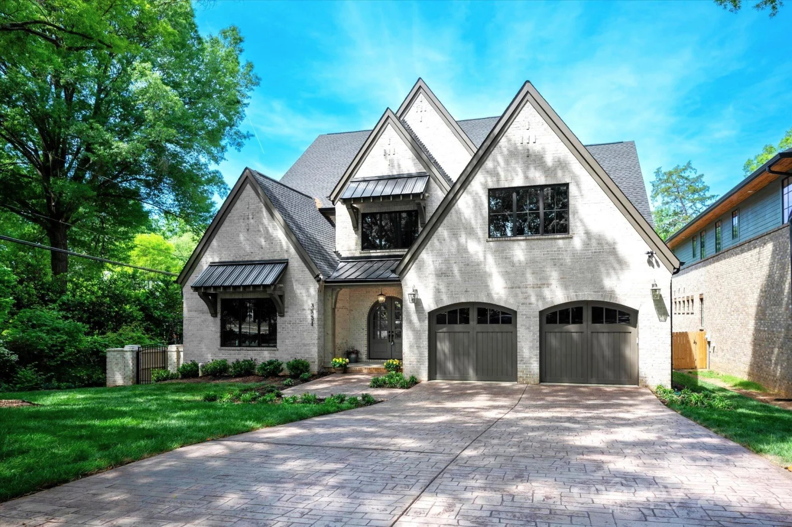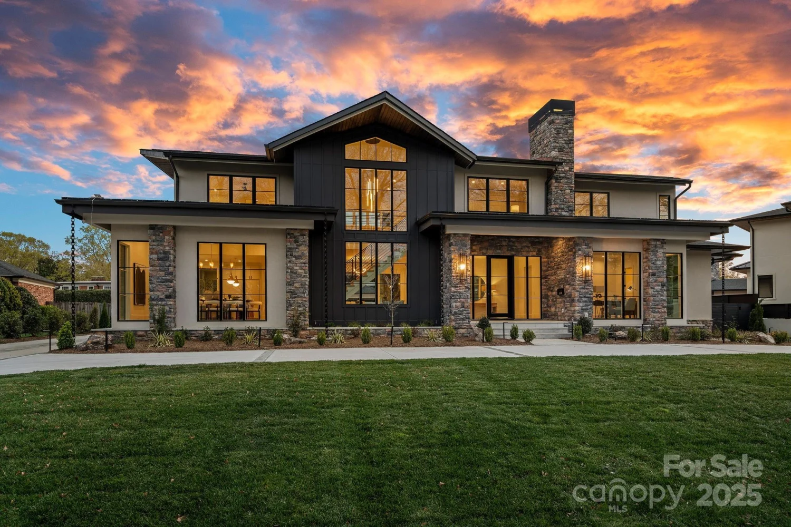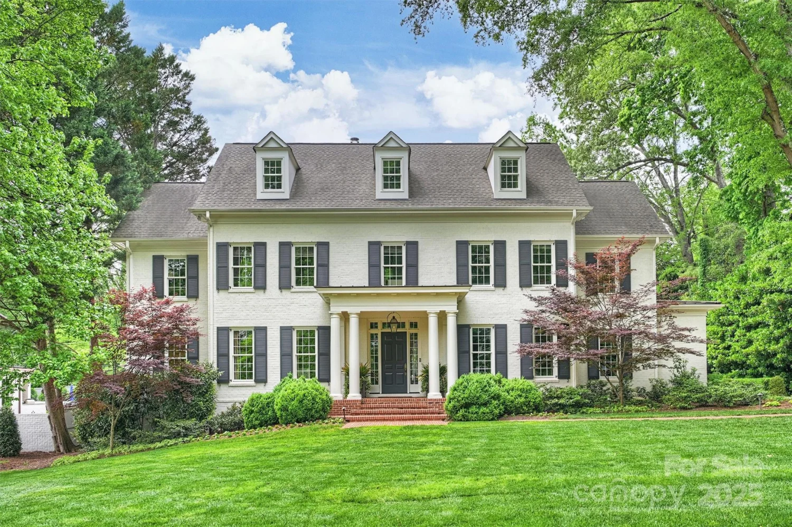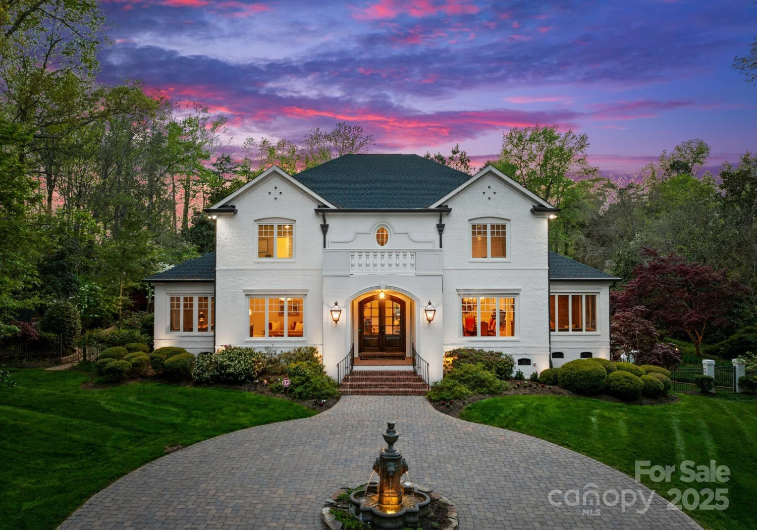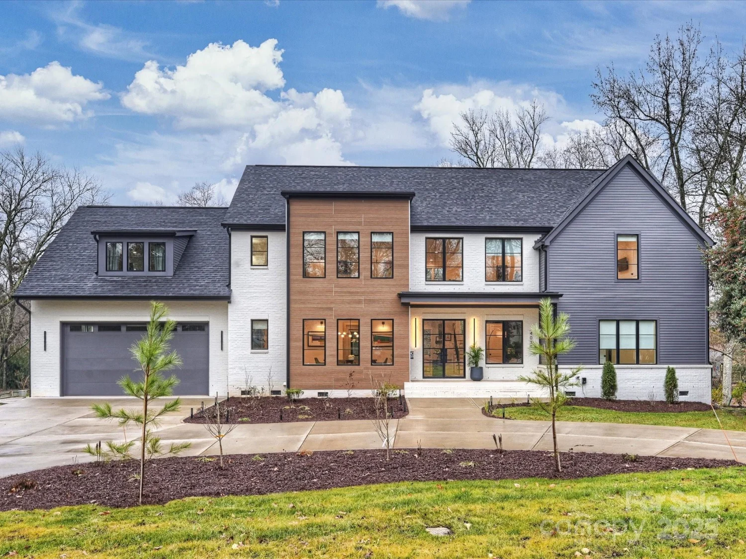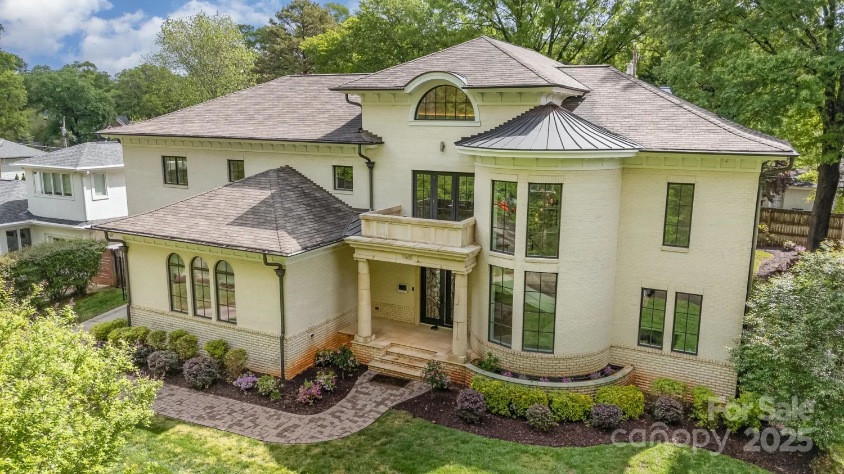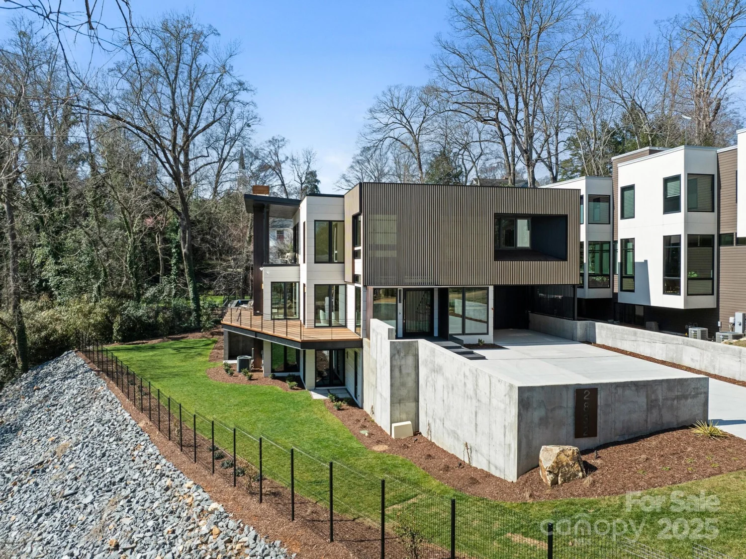3925 silver bell driveCharlotte, NC 28211
3925 silver bell driveCharlotte, NC 28211
Description
Stunning custom-built Georgian brick home in the heart of Foxcroft offers 8,600+ sq/ft of luxurious living space on a sprawling half acre lot. Home features high ceilings (11' main, 10' 2nd), exquisite moldings, and an open floor plan ideal for entertaining. Elegant formal living and dining rooms plus family room with coffered ceiling. Gourmet kitchen with custom cabinetry, high-end appliances, walk-in pantry, wet bar/ butler's pantry, and sunny breakfast room. Primary suite boasts his-and-her bathrooms and dual walk-in closets! Also on the 2nd level enjoy the bonus room w/ wet bar, media room, and 3 secondary bedrooms all with en-suite baths. 3rd level offers an add’l 2 bedrooms and huge rec space! Outside, enjoy the covered porch with fireplace that overlooks the immaculate flat yard and bluestone patio with grilling cabana and firepit. Attached 3-car garage. Unbeatable location minutes to all that SouthPark has to offer, nestled in one of Charlotte's most desirable neighborhoods.
Property Details for 3925 Silver Bell Drive
- Subdivision ComplexFoxcroft
- Architectural StyleGeorgian, Traditional
- ExteriorGas Grill
- Num Of Garage Spaces3
- Parking FeaturesAttached Garage, Garage Faces Side
- Property AttachedNo
LISTING UPDATED:
- StatusClosed
- MLS #CAR4240110
- Days on Site2
- HOA Fees$414 / year
- MLS TypeResidential
- Year Built2007
- CountryMecklenburg
LISTING UPDATED:
- StatusClosed
- MLS #CAR4240110
- Days on Site2
- HOA Fees$414 / year
- MLS TypeResidential
- Year Built2007
- CountryMecklenburg
Building Information for 3925 Silver Bell Drive
- StoriesTwo and a Half
- Year Built2007
- Lot Size0.0000 Acres
Payment Calculator
Term
Interest
Home Price
Down Payment
The Payment Calculator is for illustrative purposes only. Read More
Property Information for 3925 Silver Bell Drive
Summary
Location and General Information
- Community Features: Playground, Walking Trails
- Coordinates: 35.154568,-80.806039
School Information
- Elementary School: Sharon
- Middle School: Alexander Graham
- High School: Myers Park
Taxes and HOA Information
- Parcel Number: 183-183-14
- Tax Legal Description: L14B1M14-633
Virtual Tour
Parking
- Open Parking: Yes
Interior and Exterior Features
Interior Features
- Cooling: Central Air
- Heating: Floor Furnace
- Appliances: Bar Fridge, Dishwasher, Disposal, Exhaust Hood, Freezer, Gas Range, Indoor Grill, Microwave, Oven, Refrigerator with Ice Maker, Washer/Dryer, Wine Refrigerator
- Fireplace Features: Family Room, Gas Log, Living Room, Outside, Wood Burning
- Flooring: Carpet, Tile, Wood
- Interior Features: Attic Stairs Pulldown, Attic Walk In, Built-in Features, Drop Zone, Entrance Foyer, Garden Tub, Kitchen Island, Open Floorplan, Walk-In Closet(s), Walk-In Pantry, Wet Bar
- Levels/Stories: Two and a Half
- Other Equipment: Surround Sound
- Foundation: Crawl Space
- Total Half Baths: 1
- Bathrooms Total Integer: 8
Exterior Features
- Construction Materials: Brick Full
- Fencing: Back Yard, Full
- Patio And Porch Features: Covered, Patio, Rear Porch
- Pool Features: None
- Road Surface Type: Concrete, Paved
- Roof Type: Shingle
- Laundry Features: Laundry Room, Sink, Upper Level
- Pool Private: No
Property
Utilities
- Sewer: Public Sewer
- Water Source: City
Property and Assessments
- Home Warranty: No
Green Features
Lot Information
- Above Grade Finished Area: 8633
- Lot Features: Level
Rental
Rent Information
- Land Lease: No
Public Records for 3925 Silver Bell Drive
Home Facts
- Beds6
- Baths7
- Above Grade Finished8,633 SqFt
- StoriesTwo and a Half
- Lot Size0.0000 Acres
- StyleSingle Family Residence
- Year Built2007
- APN183-183-14
- CountyMecklenburg


