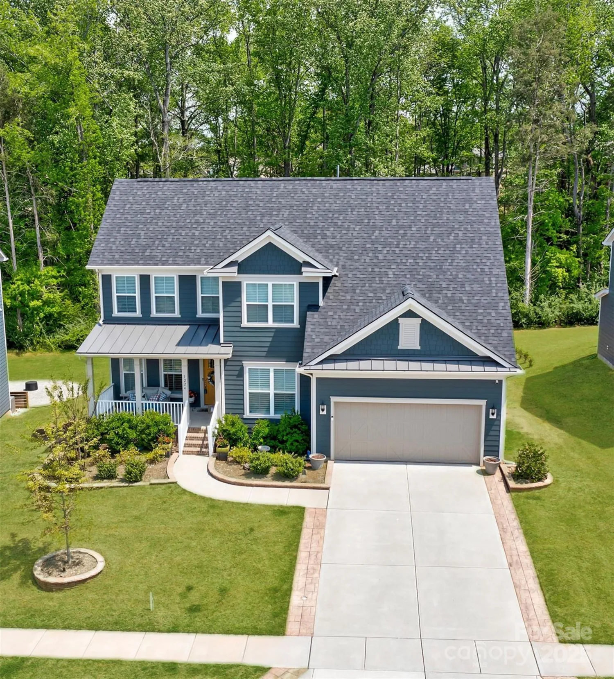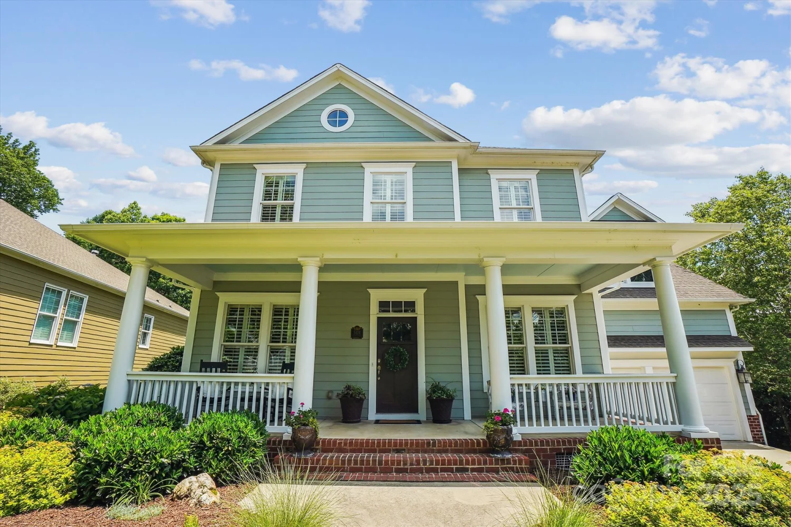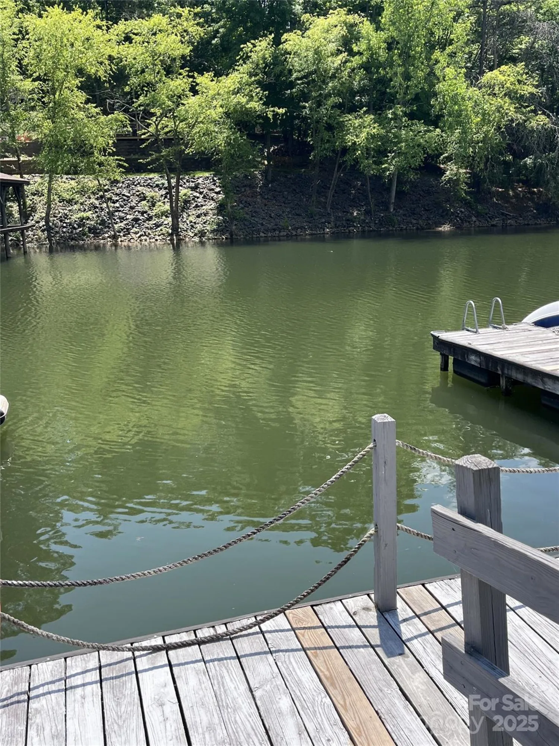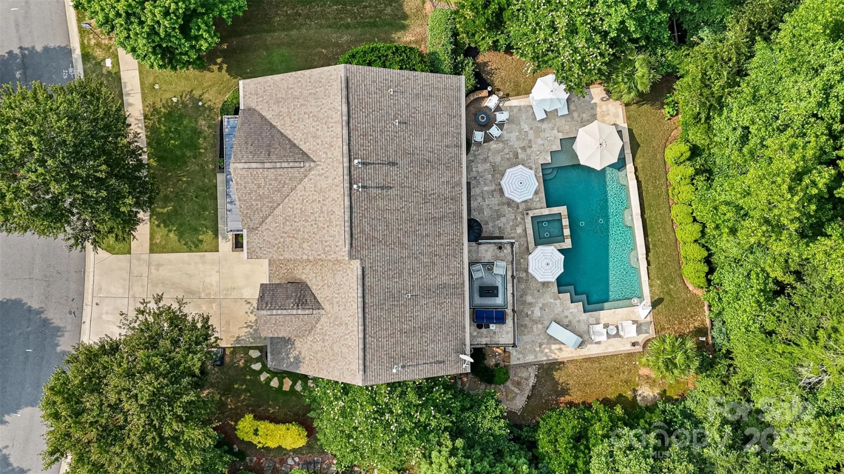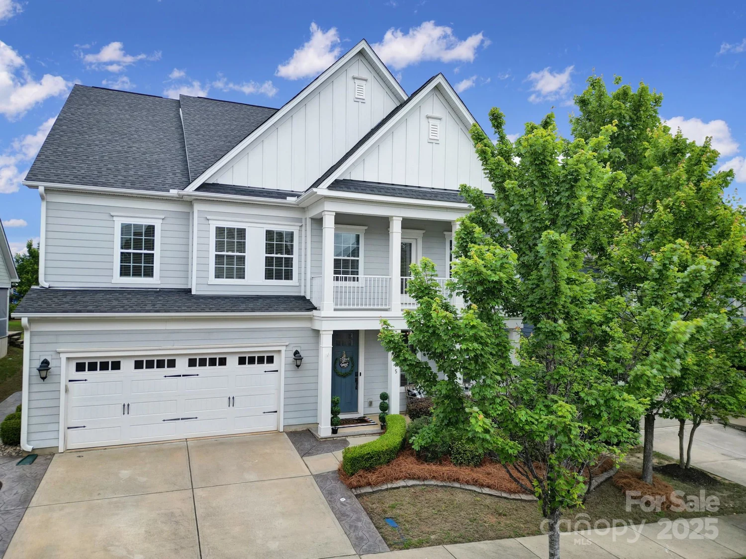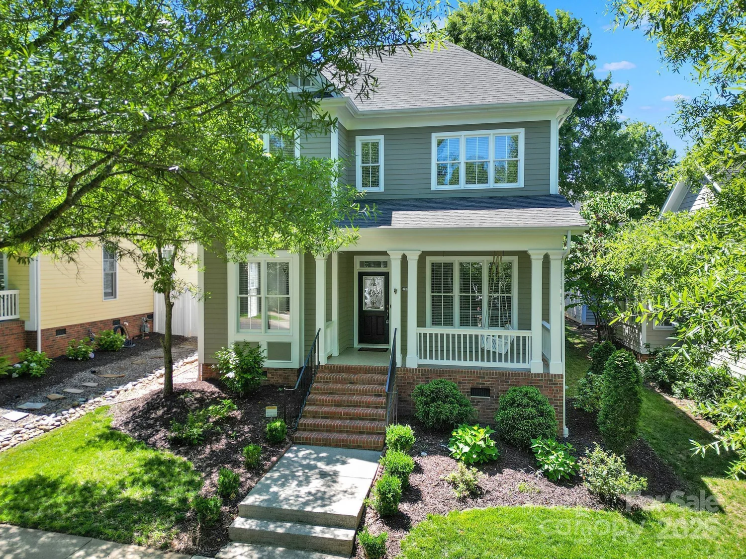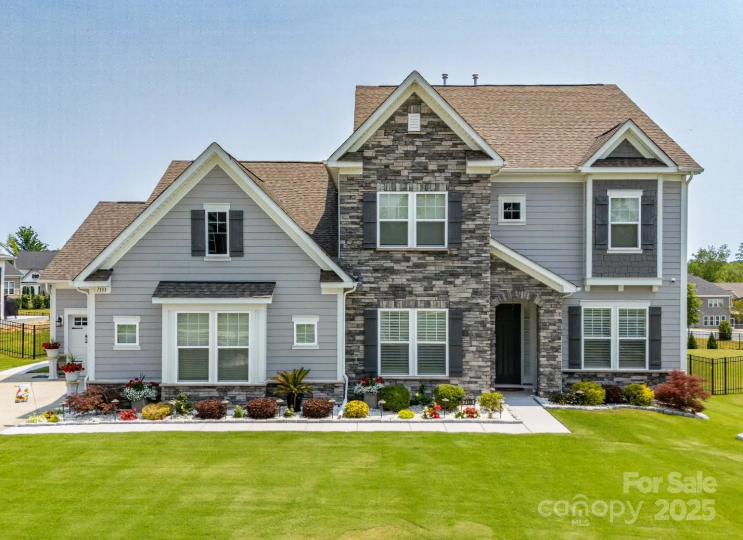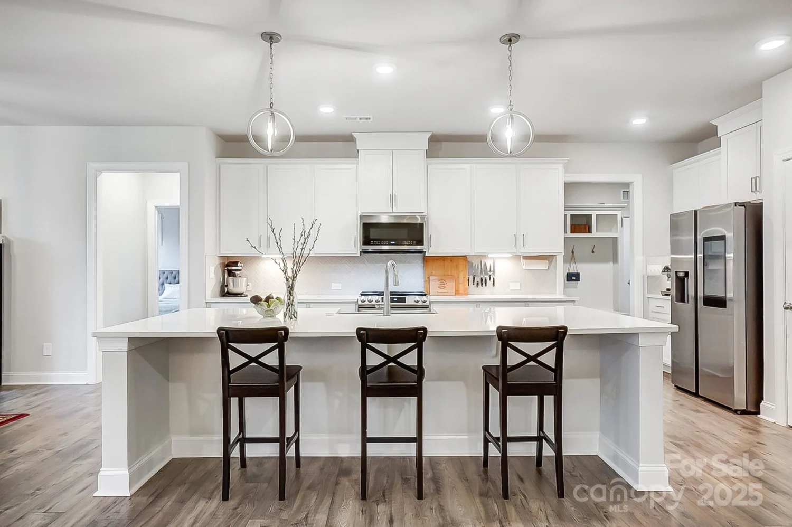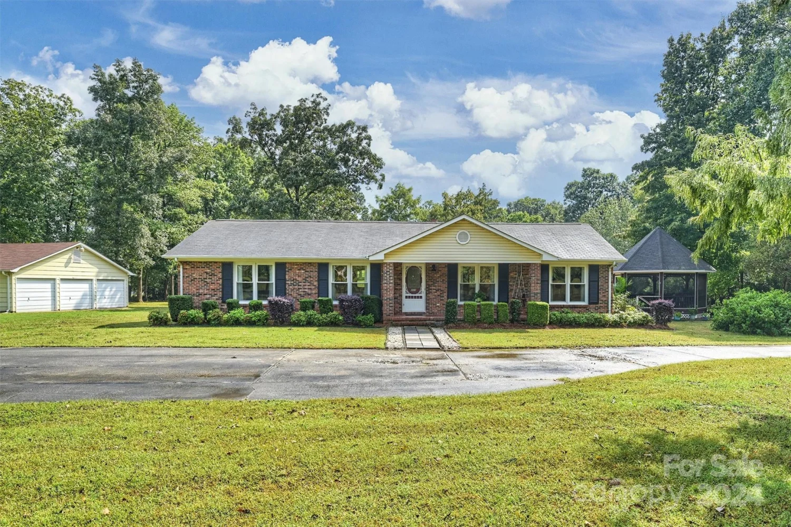1306 kings bottom driveFort Mill, SC 29715
1306 kings bottom driveFort Mill, SC 29715
Description
Luxury 1.5-story home in Fort Mill’s desirable Massey neighborhood. Built in 2017 with stone and fiber cement siding, this home offers 6,024 heated SF, 4 bedrooms, and 5.5 baths. Main level features 2,933 SF with hardwoods throughout, formal dining, office with French doors, and a spacious great room with a stone gas fireplace. Chef’s kitchen includes gas cooktop, granite, double convection wall ovens, walk-in pantry with wood shelving, and walk-in laundry. Main-level primary suite offers spa-style bath with oversized tiled shower, garden tub, and dual walk-in closets. Two additional en suite bedrooms on main. Upstairs: loft, guest suite, and full bath. Walkout basement adds 2,376 SF of heated living with rec room, fitness area, flex space, and full bath—ideal for separate living. Outdoor living shines with 26'x10' covered porch, patio, fenced yard. 3-car garage, extended drive, and high-end finishes throughout. Neighborhood amenities: clubhouse, fitness, water park, playground & more.
Property Details for 1306 Kings Bottom Drive
- Subdivision ComplexMassey
- Architectural StyleArts and Crafts
- ExteriorIn-Ground Irrigation
- Num Of Garage Spaces3
- Parking FeaturesAttached Garage, Garage Door Opener, Garage Faces Side
- Property AttachedNo
LISTING UPDATED:
- StatusClosed
- MLS #CAR4245201
- Days on Site6
- HOA Fees$1,100 / year
- MLS TypeResidential
- Year Built2017
- CountryYork
LISTING UPDATED:
- StatusClosed
- MLS #CAR4245201
- Days on Site6
- HOA Fees$1,100 / year
- MLS TypeResidential
- Year Built2017
- CountryYork
Building Information for 1306 Kings Bottom Drive
- StoriesOne and One Half
- Year Built2017
- Lot Size0.0000 Acres
Payment Calculator
Term
Interest
Home Price
Down Payment
The Payment Calculator is for illustrative purposes only. Read More
Property Information for 1306 Kings Bottom Drive
Summary
Location and General Information
- Community Features: Clubhouse, Fitness Center, Outdoor Pool, Playground, Sidewalks, Street Lights
- Directions: Head south on RT521 (Charlotte Highway) until Doby's Bridge Road. Go right on Doby's Bridge Road for 3.4 miles and take a right into Massey on Felts Parkway, take immediate right on King's Bottom, then left on King's Bottom. .4 miles on the left is the home.
- Coordinates: 34.968043,-80.898904
School Information
- Elementary School: Dobys Bridge
- Middle School: Forest Creek
- High School: Catawba Ridge
Taxes and HOA Information
- Parcel Number: 020-24-01-282
- Tax Legal Description: LT 53 MP 6 PH 1 MASSEY SUB
Virtual Tour
Parking
- Open Parking: No
Interior and Exterior Features
Interior Features
- Cooling: Ceiling Fan(s), Central Air, Zoned
- Heating: Forced Air, Natural Gas, Zoned
- Appliances: Convection Oven, Dishwasher, Disposal, Double Oven, Dryer, Exhaust Fan, Exhaust Hood, Gas Cooktop, Gas Water Heater, Ice Maker, Microwave, Refrigerator with Ice Maker, Wall Oven
- Basement: Exterior Entry, Interior Entry, Partially Finished, Storage Space, Walk-Out Access, Walk-Up Access
- Fireplace Features: Family Room, Gas Log, Great Room
- Flooring: Carpet, Concrete, Tile, Vinyl, Wood
- Interior Features: Attic Other, Breakfast Bar, Cable Prewire, Central Vacuum, Entrance Foyer, Garden Tub, Kitchen Island, Open Floorplan, Pantry, Walk-In Closet(s), Walk-In Pantry
- Levels/Stories: One and One Half
- Foundation: Basement, Slab
- Total Half Baths: 1
- Bathrooms Total Integer: 6
Exterior Features
- Construction Materials: Brick Partial, Fiber Cement
- Fencing: Back Yard, Fenced
- Patio And Porch Features: Deck, Patio
- Pool Features: None
- Road Surface Type: Asphalt, Paved
- Roof Type: Shingle
- Security Features: Carbon Monoxide Detector(s), Smoke Detector(s)
- Laundry Features: Electric Dryer Hookup, In Hall, Utility Room, Main Level, Washer Hookup
- Pool Private: No
Property
Utilities
- Sewer: Public Sewer
- Utilities: Cable Available, Cable Connected, Electricity Connected, Natural Gas, Wired Internet Available
- Water Source: City
Property and Assessments
- Home Warranty: No
Green Features
Lot Information
- Above Grade Finished Area: 3648
- Lot Features: Sloped, Wooded
Rental
Rent Information
- Land Lease: No
Public Records for 1306 Kings Bottom Drive
Home Facts
- Beds4
- Baths5
- Above Grade Finished3,648 SqFt
- Below Grade Finished2,376 SqFt
- StoriesOne and One Half
- Lot Size0.0000 Acres
- StyleSingle Family Residence
- Year Built2017
- APN020-24-01-282
- CountyYork


