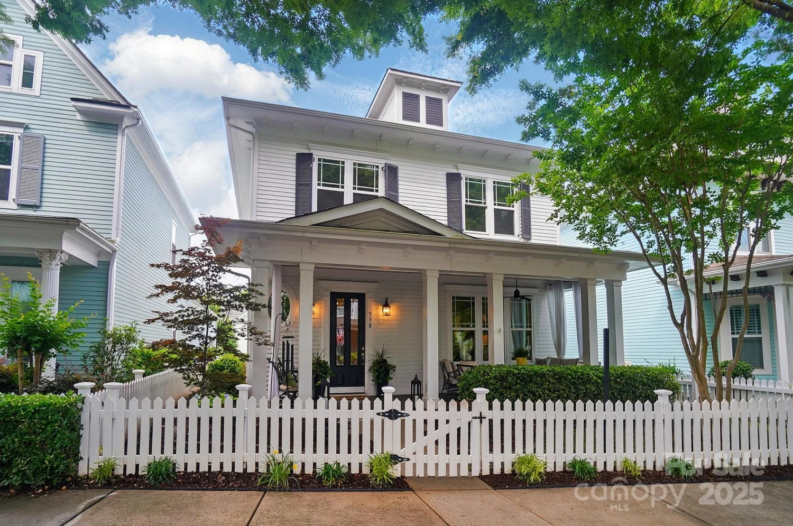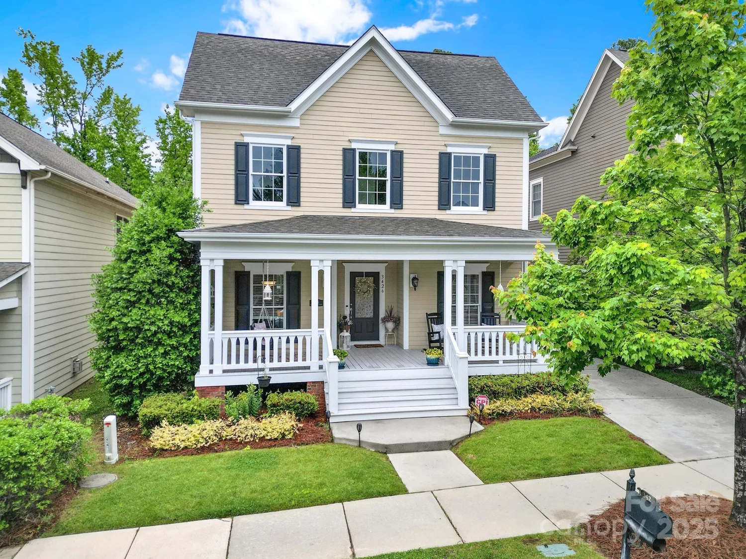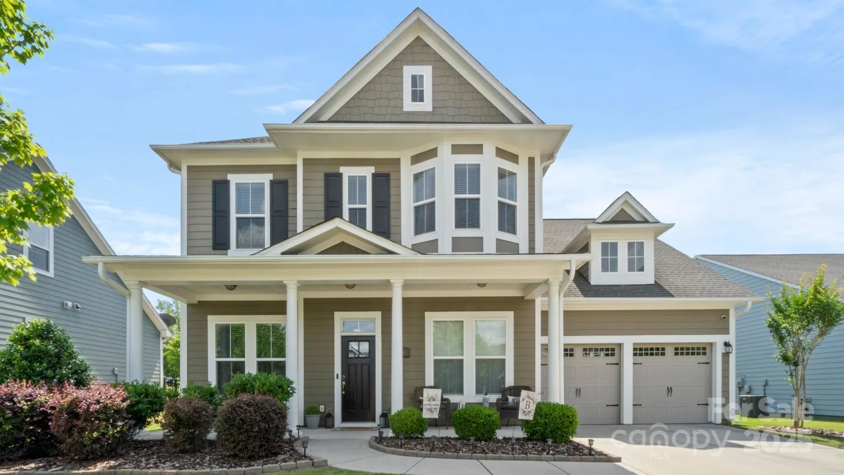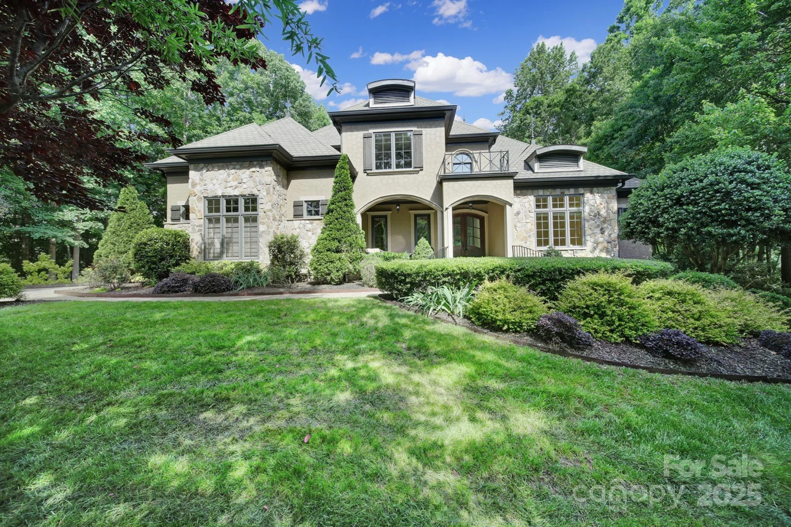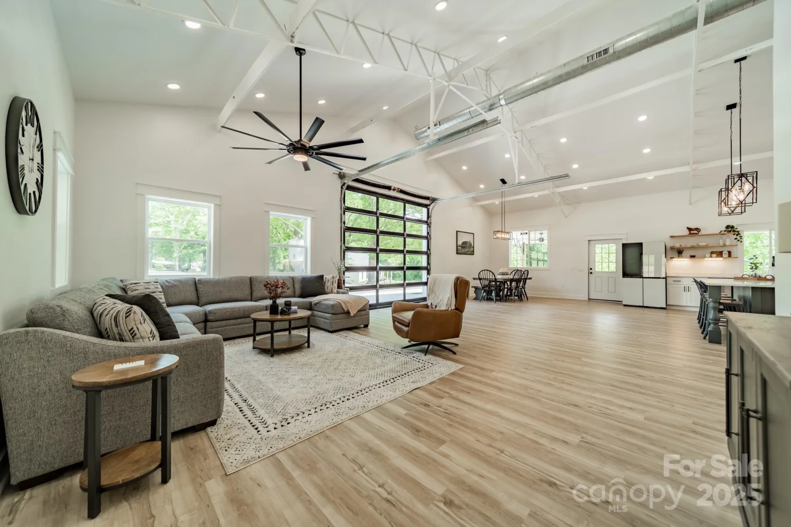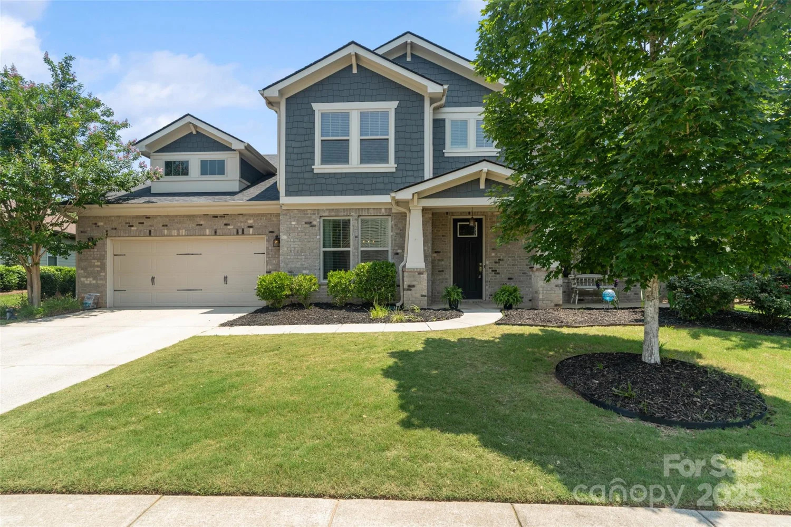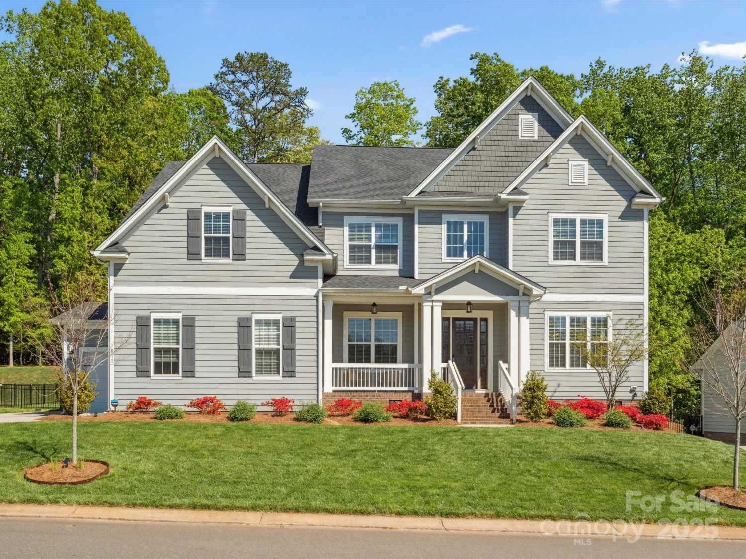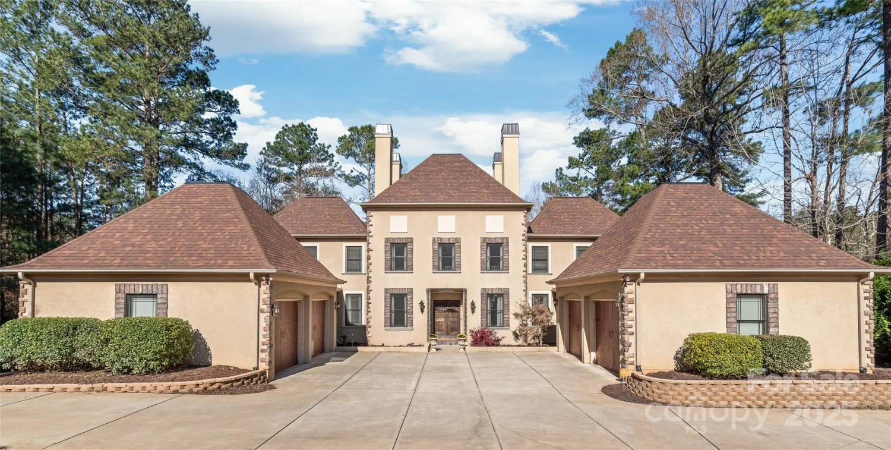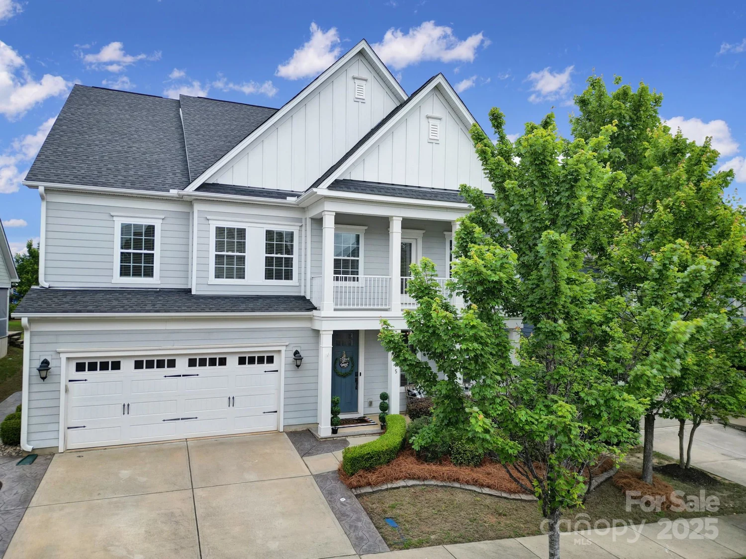5424 morris hunt driveFort Mill, SC 29708
5424 morris hunt driveFort Mill, SC 29708
Description
This gorgeous home offers 3,740 square feet of living space with four bedrooms & three and a half bathrooms. The spacious layout is filled with abundant natural light, complemented by the refined architectural details and elegant hardwood flooring. The generous primary suite provides a tranquil retreat & the en-suite bathroom features modern finishes and appointments. Three additional well-proportioned bedrooms offer comfortable accommodations for residents and guests. The upstairs loft offers additional living space while the bonus room/5th room is perfect for a variety of living options. The kitchen is a culinary delight with incredible storage, island and high-end appliances. The home's exterior is equally impressive, featuring a covered front porch, and rear screened porch. The lush landscaping and mature greenery create a serene atmosphere, while the paver patio and outdoor fireplace provide the perfect setting for al fresco dining and relaxation.
Property Details for 5424 Morris Hunt Drive
- Subdivision ComplexBaxter Village
- Architectural StyleTransitional
- Num Of Garage Spaces2
- Parking FeaturesDriveway, Attached Garage, On Street
- Property AttachedNo
LISTING UPDATED:
- StatusActive
- MLS #CAR4263212
- Days on Site9
- MLS TypeResidential
- Year Built2011
- CountryYork
LISTING UPDATED:
- StatusActive
- MLS #CAR4263212
- Days on Site9
- MLS TypeResidential
- Year Built2011
- CountryYork
Building Information for 5424 Morris Hunt Drive
- StoriesTwo
- Year Built2011
- Lot Size0.0000 Acres
Payment Calculator
Term
Interest
Home Price
Down Payment
The Payment Calculator is for illustrative purposes only. Read More
Property Information for 5424 Morris Hunt Drive
Summary
Location and General Information
- Community Features: Clubhouse, Outdoor Pool, Playground, Sidewalks, Street Lights, Tennis Court(s)
- Coordinates: 35.027226,-80.983136
School Information
- Elementary School: Orchard Park
- Middle School: Pleasant Knoll
- High School: Fort Mill
Taxes and HOA Information
- Parcel Number: 655-11-01-183
- Tax Legal Description: LOT 1245 BAXTER WEST PHS XXXII
Virtual Tour
Parking
- Open Parking: No
Interior and Exterior Features
Interior Features
- Cooling: Ceiling Fan(s), Central Air
- Heating: Central
- Appliances: Dishwasher, Disposal, Double Oven, Electric Oven, Gas Cooktop, Gas Water Heater, Microwave, Plumbed For Ice Maker, Self Cleaning Oven, Wall Oven
- Fireplace Features: Gas Log, Great Room, Outside
- Flooring: Carpet, Tile, Wood
- Interior Features: Attic Stairs Pulldown, Breakfast Bar, Built-in Features, Cable Prewire, Drop Zone, Garden Tub, Kitchen Island, Open Floorplan, Pantry, Walk-In Closet(s)
- Levels/Stories: Two
- Other Equipment: Network Ready
- Foundation: Crawl Space
- Total Half Baths: 1
- Bathrooms Total Integer: 4
Exterior Features
- Construction Materials: Fiber Cement
- Patio And Porch Features: Front Porch, Patio, Rear Porch, Screened
- Pool Features: None
- Road Surface Type: Concrete, Paved
- Roof Type: Shingle
- Security Features: Carbon Monoxide Detector(s)
- Laundry Features: Laundry Room, Main Level
- Pool Private: No
Property
Utilities
- Sewer: Public Sewer
- Utilities: Cable Available, Natural Gas
- Water Source: City
Property and Assessments
- Home Warranty: No
Green Features
Lot Information
- Above Grade Finished Area: 3741
- Lot Features: Level, Wooded
Rental
Rent Information
- Land Lease: No
Public Records for 5424 Morris Hunt Drive
Home Facts
- Beds5
- Baths3
- Above Grade Finished3,741 SqFt
- StoriesTwo
- Lot Size0.0000 Acres
- StyleSingle Family Residence
- Year Built2011
- APN655-11-01-183
- CountyYork
- ZoningRES


