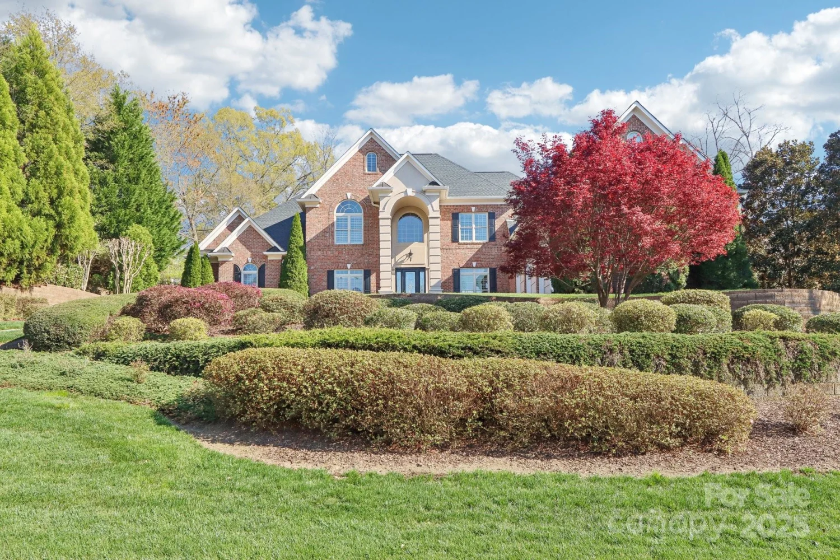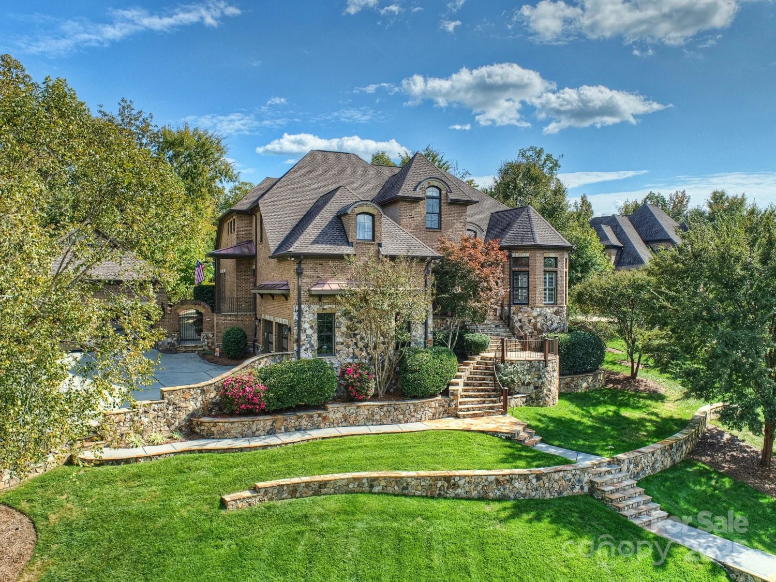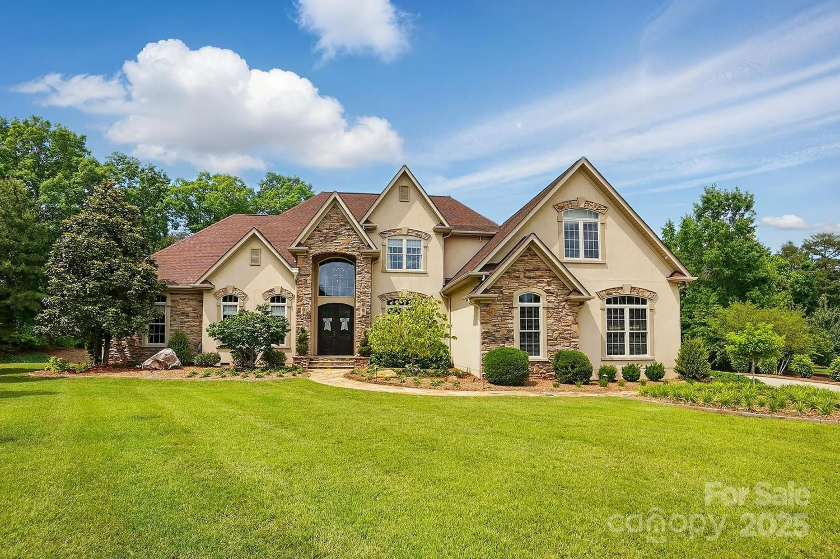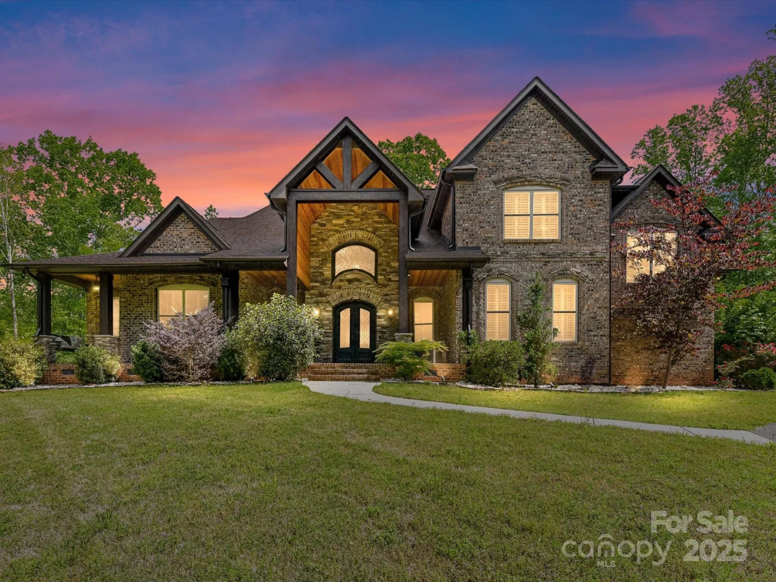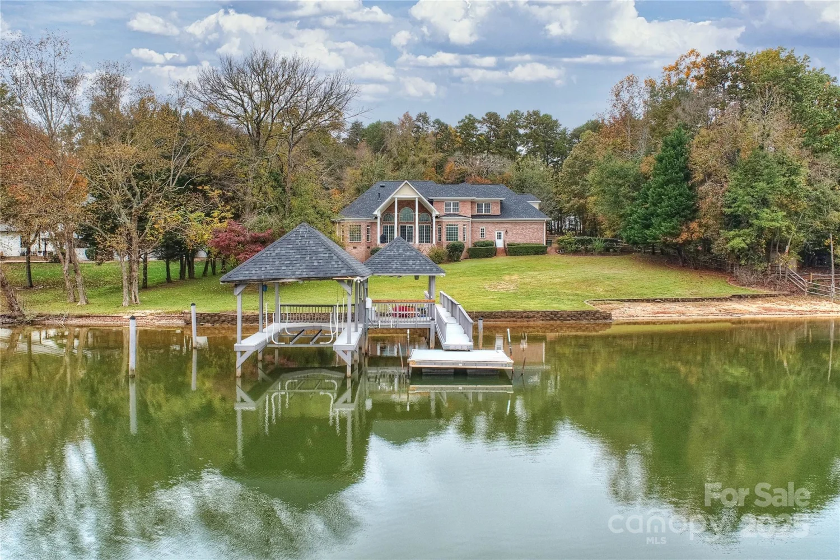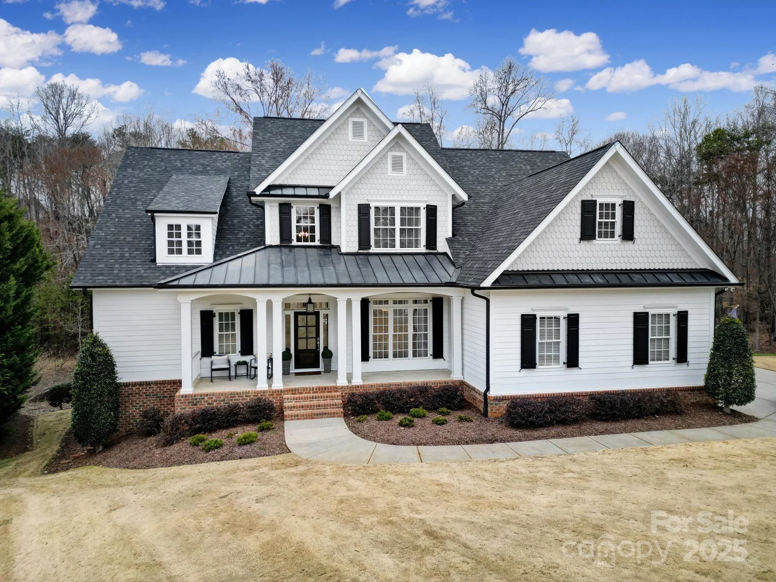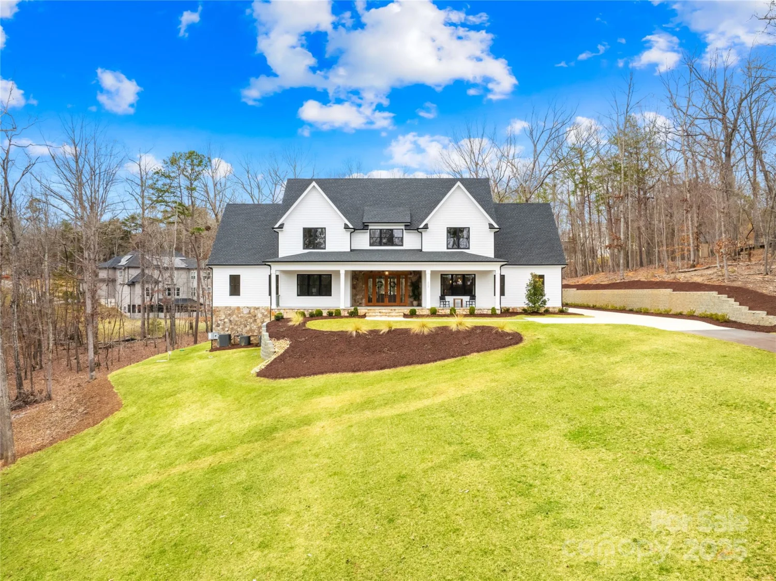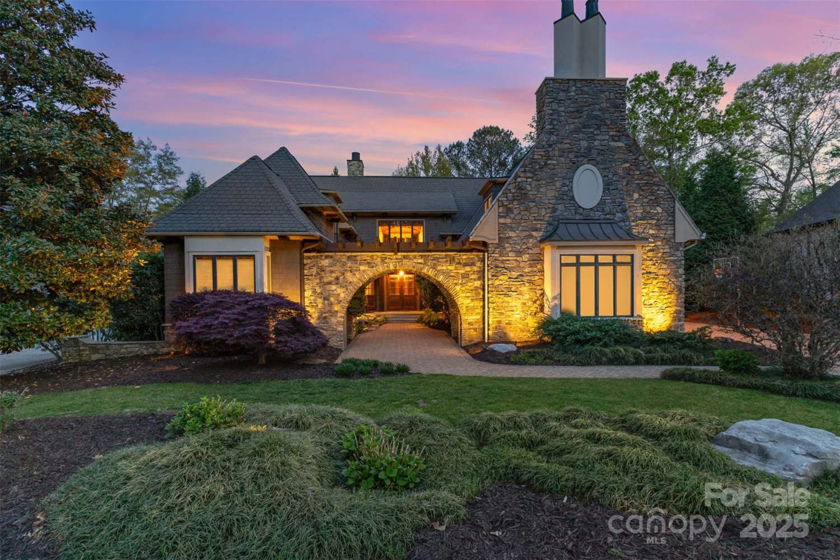887 harvest pointe driveFort Mill, SC 29708
887 harvest pointe driveFort Mill, SC 29708
Description
Luxury Living in Baxter Village's prestigious River District. Tucked at the end of a quiet cul-de-sac this stunning white painted brick home sits on one of the most spectacular, private homesites—backing up to peaceful woods for ultimate tranquility. With over 6,300 square feet, this recently updated home features 5 bedrooms, 4.5 baths, and a flowing, open-concept layout filled with natural light, designer finishes, and soaring ceilings. The finished basement offers versatile space perfect for entertaining, extended family, or a private retreat. Outside, enjoy a resort-style pool, beautifully landscaped yard, and exceptional front and back outdoor living spaces. A three-car garage, ample storage, and unbeatable location make this property as functional as it is beautiful. This is your opportunity to own a true gem—where luxury, privacy, and community come together. Don’t miss your chance to own this River District gem!
Property Details for 887 Harvest Pointe Drive
- Subdivision ComplexBaxter Village
- Architectural StyleTraditional
- ExteriorIn-Ground Irrigation
- Num Of Garage Spaces3
- Parking FeaturesAttached Garage
- Property AttachedNo
- Waterfront FeaturesNone
LISTING UPDATED:
- StatusPending
- MLS #CAR4246057
- Days on Site0
- HOA Fees$1,100 / year
- MLS TypeResidential
- Year Built2013
- CountryYork
LISTING UPDATED:
- StatusPending
- MLS #CAR4246057
- Days on Site0
- HOA Fees$1,100 / year
- MLS TypeResidential
- Year Built2013
- CountryYork
Building Information for 887 Harvest Pointe Drive
- StoriesTwo
- Year Built2013
- Lot Size0.0000 Acres
Payment Calculator
Term
Interest
Home Price
Down Payment
The Payment Calculator is for illustrative purposes only. Read More
Property Information for 887 Harvest Pointe Drive
Summary
Location and General Information
- Community Features: Clubhouse, Outdoor Pool, Playground, Sidewalks, Street Lights, Tennis Court(s), Walking Trails
- Coordinates: 35.015728,-80.993522
School Information
- Elementary School: Orchard Park
- Middle School: Pleasant Knoll
- High School: Fort Mill
Taxes and HOA Information
- Parcel Number: 656-00-00-215
- Tax Legal Description: LOT 1301 / BAXTER PHS XXV 'A'
Virtual Tour
Parking
- Open Parking: No
Interior and Exterior Features
Interior Features
- Cooling: Ceiling Fan(s), Central Air
- Heating: Central
- Appliances: Dishwasher, Disposal, Double Oven, Exhaust Hood, Gas Range, Ice Maker, Refrigerator with Ice Maker, Wall Oven
- Basement: Daylight, Exterior Entry, Interior Entry, Storage Space, Walk-Out Access
- Fireplace Features: Family Room
- Flooring: Laminate, Hardwood, Tile, Wood
- Interior Features: Attic Stairs Pulldown, Central Vacuum, Entrance Foyer, Garden Tub, Kitchen Island, Open Floorplan, Pantry, Walk-In Closet(s), Walk-In Pantry
- Levels/Stories: Two
- Other Equipment: Network Ready
- Foundation: Basement
- Total Half Baths: 1
- Bathrooms Total Integer: 5
Exterior Features
- Construction Materials: Brick Full, Wood
- Fencing: Back Yard, Fenced
- Horse Amenities: None
- Patio And Porch Features: Covered, Front Porch, Rear Porch, Screened
- Pool Features: None
- Road Surface Type: Concrete, Paved
- Roof Type: Shingle
- Security Features: Security System
- Laundry Features: Laundry Room, Main Level
- Pool Private: No
- Other Structures: None
Property
Utilities
- Sewer: County Sewer
- Utilities: Cable Connected, Electricity Connected, Natural Gas
- Water Source: County Water
Property and Assessments
- Home Warranty: No
Green Features
Lot Information
- Above Grade Finished Area: 4333
- Lot Features: Cul-De-Sac, Private, Wooded
- Waterfront Footage: None
Rental
Rent Information
- Land Lease: No
Public Records for 887 Harvest Pointe Drive
Home Facts
- Beds5
- Baths4
- Above Grade Finished4,333 SqFt
- Below Grade Finished1,980 SqFt
- StoriesTwo
- Lot Size0.0000 Acres
- StyleSingle Family Residence
- Year Built2013
- APN656-00-00-215
- CountyYork
- ZoningTND


