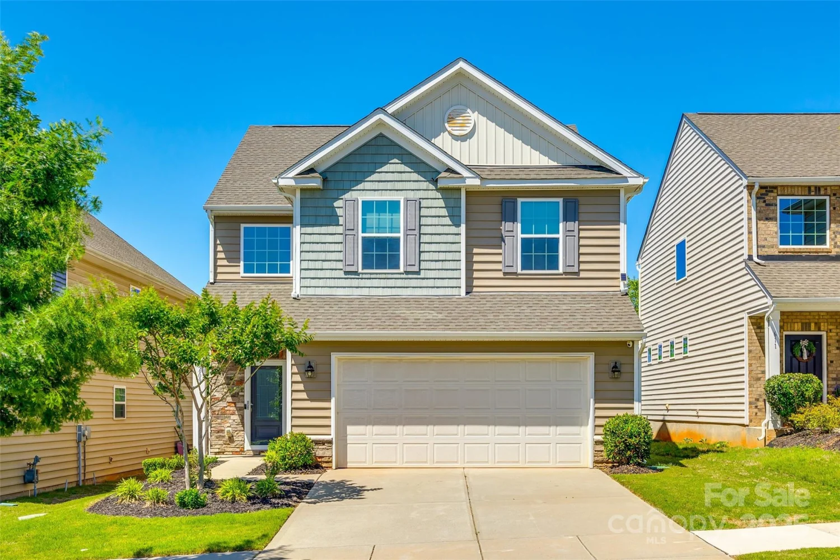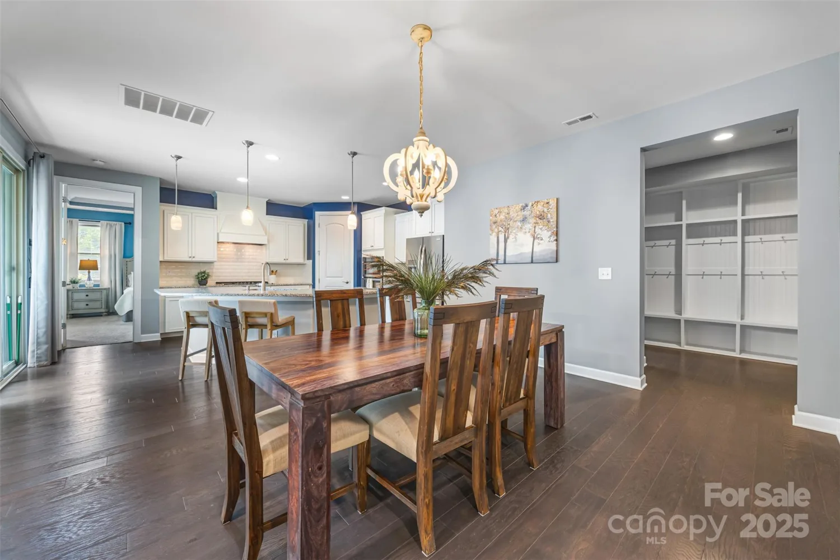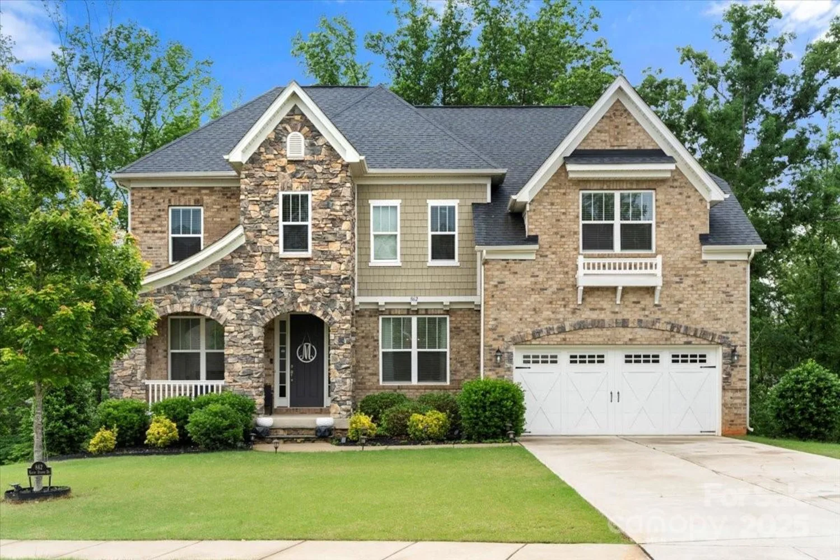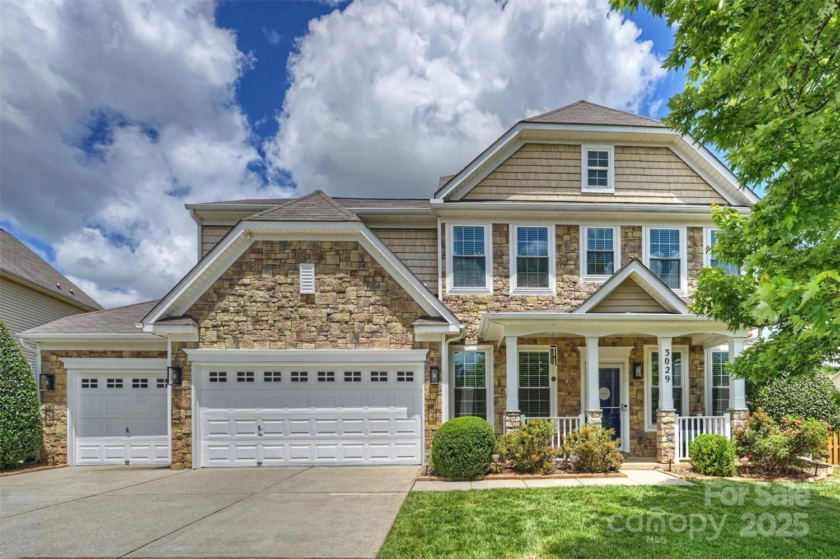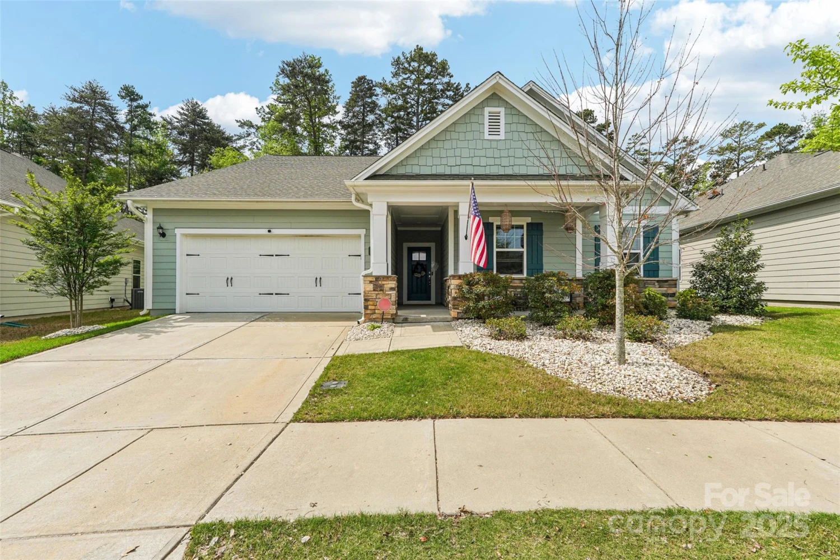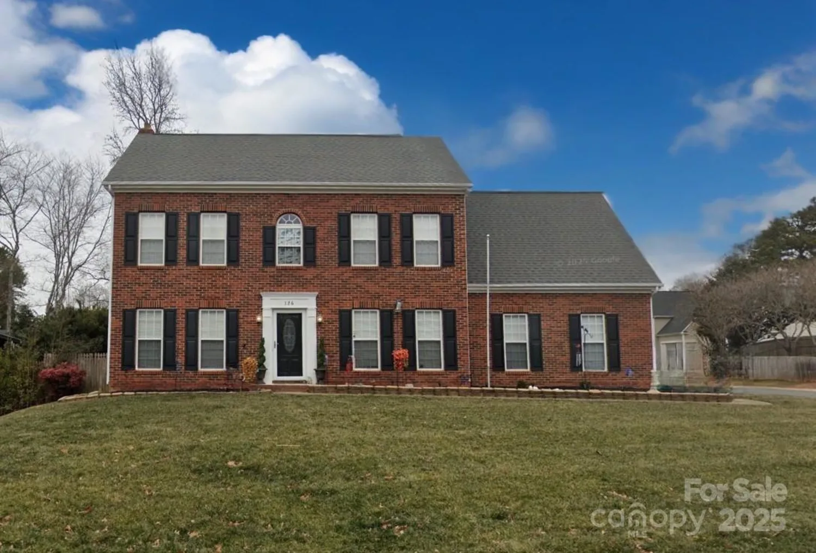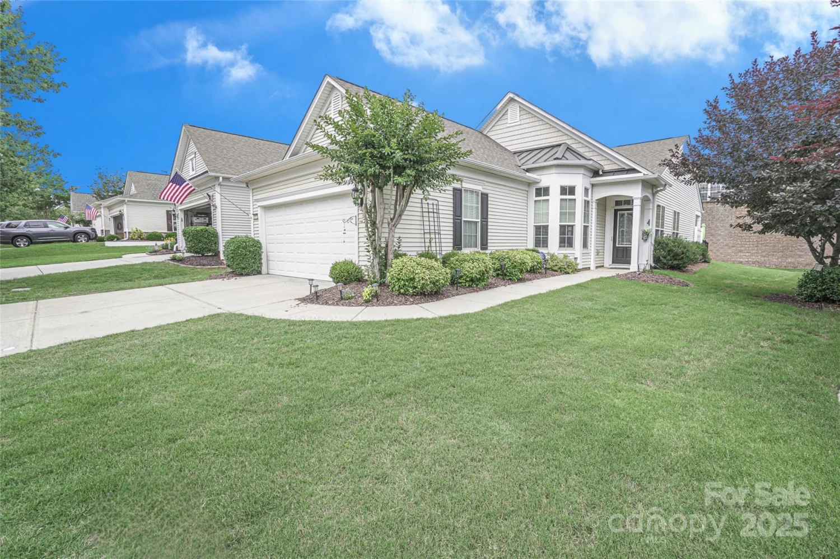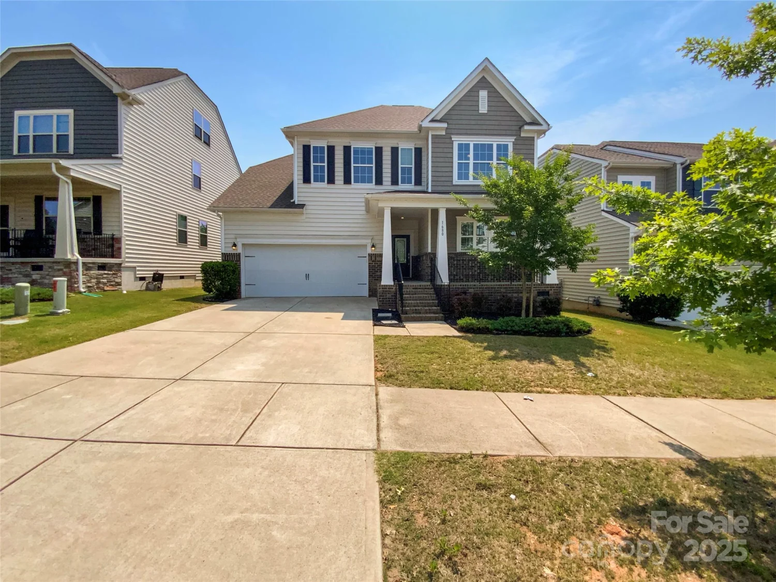5035 terrier laneFort Mill, SC 29707
5035 terrier laneFort Mill, SC 29707
Description
This large and spacious traditional home offers 5 bedrooms and 4.5 bathrooms with an open floor plan perfect for everyday living and entertaining. Enjoy a charming covered front porch and light-filled living area with laminate wood flooring, large windows, and a cozy fireplace. The kitchen features stainless steel appliances, white cabinets, abundant counter space, a large island, eat-in area, dedicated pantry, and custom tile backsplash. A spacious main-level bedroom with full bath access is ideal for guests or a flex space. The primary suite boasts tray ceilings, large Walk-in closet with shelving, and an ensuite with dual vanities, modern fixtures, a soaker tub, and separate shower. Three spacious additional upstairs bedrooms offer comfort and tons of options for useability. Outside, enjoy a large and open backyard from the elevated deck, perfect for relaxing or entertaining. Community amenities include an outdoor pool and playground—perfect for family fun and relaxation.
Property Details for 5035 Terrier Lane
- Subdivision ComplexFox Ridge
- Architectural StyleTraditional
- ExteriorDock
- Num Of Garage Spaces2
- Parking FeaturesDriveway, Attached Garage, Garage Faces Front
- Property AttachedNo
LISTING UPDATED:
- StatusClosed
- MLS #CAR4247190
- Days on Site3
- HOA Fees$375 / month
- MLS TypeResidential
- Year Built2011
- CountryLancaster
LISTING UPDATED:
- StatusClosed
- MLS #CAR4247190
- Days on Site3
- HOA Fees$375 / month
- MLS TypeResidential
- Year Built2011
- CountryLancaster
Building Information for 5035 Terrier Lane
- StoriesTwo
- Year Built2011
- Lot Size0.0000 Acres
Payment Calculator
Term
Interest
Home Price
Down Payment
The Payment Calculator is for illustrative purposes only. Read More
Property Information for 5035 Terrier Lane
Summary
Location and General Information
- Community Features: Outdoor Pool, Playground
- Coordinates: 34.993409,-80.866097
School Information
- Elementary School: Indian Land
- Middle School: Indian Land
- High School: Indian Land
Taxes and HOA Information
- Parcel Number: 0008I-0A-120.00
- Tax Legal Description: 5035 TERRIER LANE
Virtual Tour
Parking
- Open Parking: No
Interior and Exterior Features
Interior Features
- Cooling: Central Air
- Heating: Central, Electric, Forced Air, Heat Pump
- Appliances: Bar Fridge, Convection Oven, Dishwasher, Disposal, ENERGY STAR Qualified Light Fixtures, ENERGY STAR Qualified Refrigerator, Exhaust Fan, Exhaust Hood, Freezer, Gas Cooktop, Gas Oven, Gas Range, Gas Water Heater, Microwave, Oven, Refrigerator, Self Cleaning Oven
- Fireplace Features: Family Room, Gas, Gas Log, Gas Vented, Insert
- Flooring: Carpet, Laminate, Tile
- Interior Features: Kitchen Island, Open Floorplan, Pantry, Walk-In Closet(s), Walk-In Pantry
- Levels/Stories: Two
- Window Features: Insulated Window(s)
- Foundation: Crawl Space
- Total Half Baths: 1
- Bathrooms Total Integer: 5
Exterior Features
- Accessibility Features: Two or More Access Exits
- Construction Materials: Shingle/Shake
- Patio And Porch Features: Deck
- Pool Features: None
- Road Surface Type: Concrete, Paved
- Roof Type: Shingle
- Security Features: Smoke Detector(s)
- Laundry Features: Electric Dryer Hookup, In Hall, Laundry Room, Upper Level, Washer Hookup
- Pool Private: No
Property
Utilities
- Sewer: County Sewer
- Utilities: Cable Available, Electricity Connected, Natural Gas, Underground Power Lines, Underground Utilities
- Water Source: County Water
Property and Assessments
- Home Warranty: No
Green Features
Lot Information
- Above Grade Finished Area: 3431
- Lot Features: Wooded
Rental
Rent Information
- Land Lease: No
Public Records for 5035 Terrier Lane
Home Facts
- Beds5
- Baths4
- Above Grade Finished3,431 SqFt
- StoriesTwo
- Lot Size0.0000 Acres
- StyleSingle Family Residence
- Year Built2011
- APN0008I-0A-120.00
- CountyLancaster
- ZoningMDR


