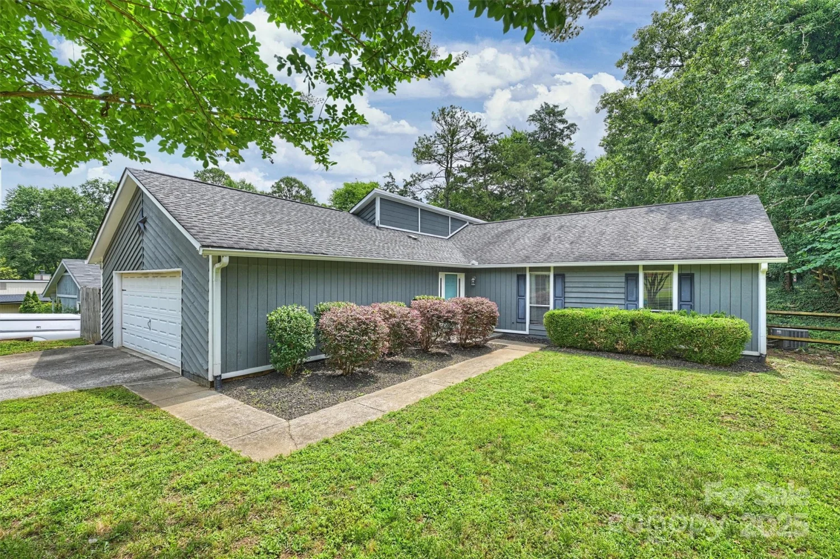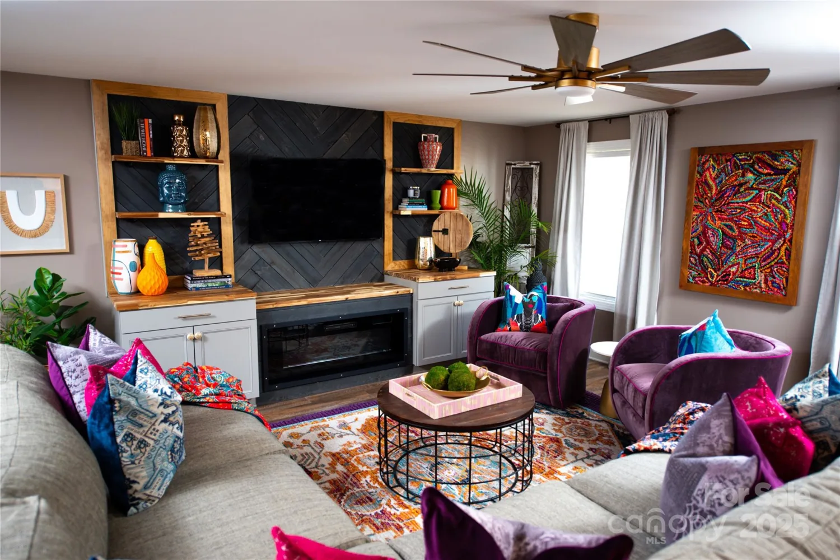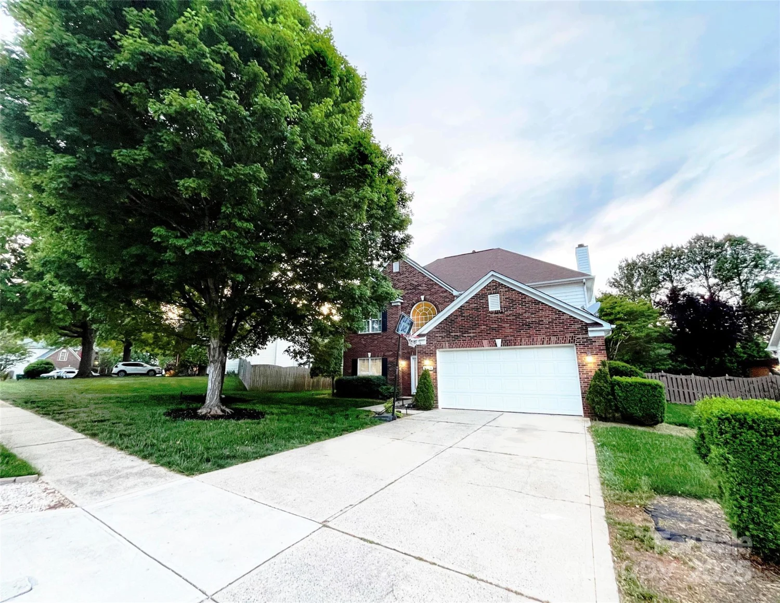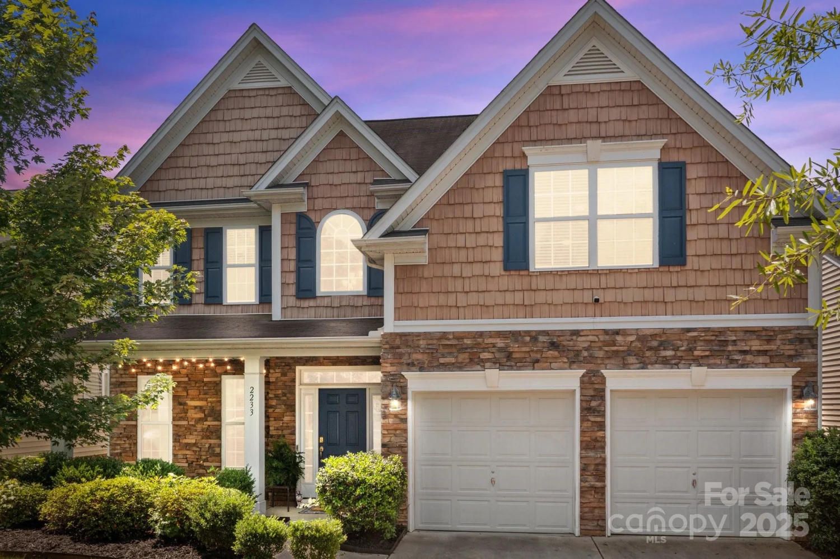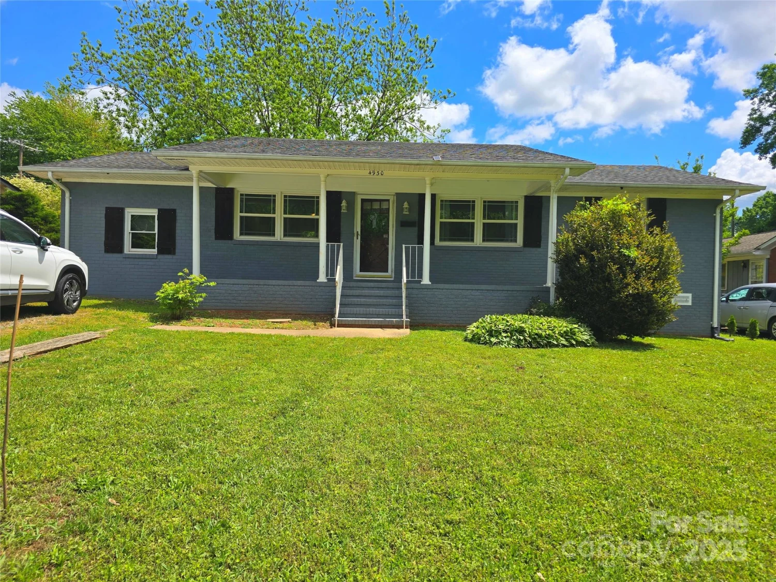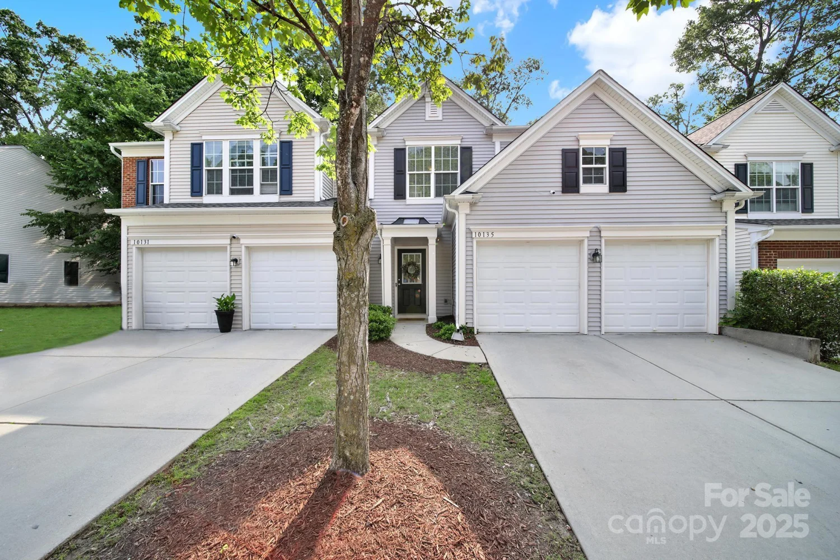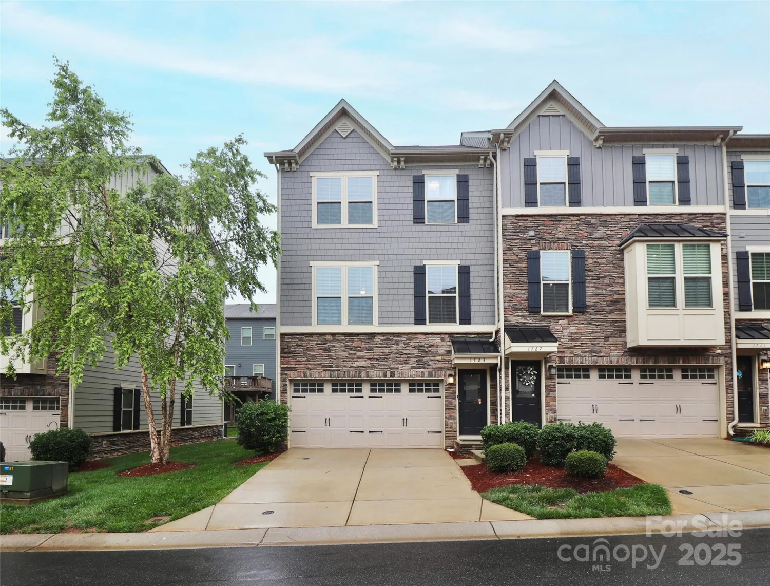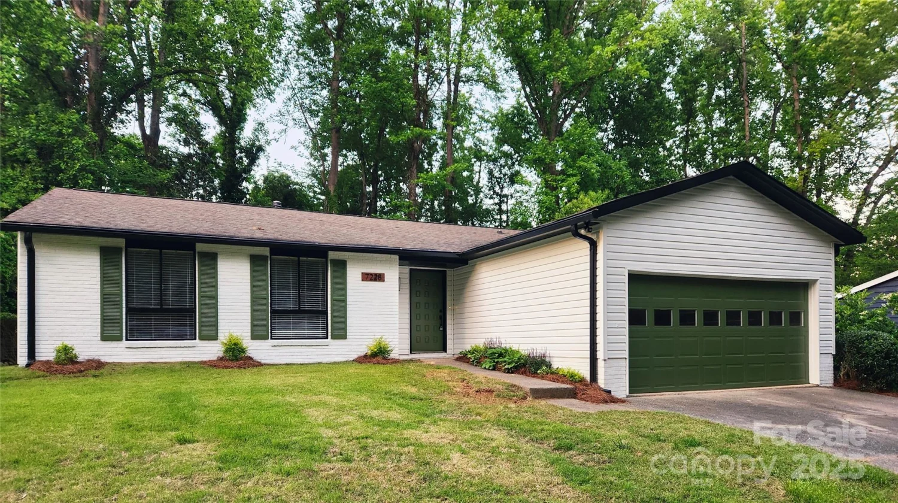2551 statesville avenueCharlotte, NC 28206
2551 statesville avenueCharlotte, NC 28206
Description
Amazing opportunity to live near one of Charlotte’s hottest spots—Camp North End! This 3-story end-unit townhouse in Brightwalk features 3 bedrooms, 3.5 bathrooms, and a 2-car rear-entry garage. The entry level offers a private bedroom with en suite bath, ideal for guests, a home office, or gym. The main floor showcases an open layout with recessed lighting, an entertainer's kitchen with stainless steel appliances, granite countertops, large island, and sleek backsplash. Accent wall and built-in electric fireplace add to the modern ambiance, and the living area opens to a cozy deck through sliding glass doors. Upstairs, the primary suite offers a walk-in closet, dual vanity, and glass-enclosed shower. A second bedroom includes its own bath and private balcony. Full laundry on this level adds convenience. A great rental investment, this home’s flexible layout and prime location near Uptown and Camp North End make it perfect for long- or short-term rental income. Can be sold furnished!
Property Details for 2551 Statesville Avenue
- Subdivision ComplexBrightwalk
- ExteriorLawn Maintenance
- Num Of Garage Spaces2
- Parking FeaturesDriveway, Attached Garage, Garage Door Opener, Garage Faces Rear
- Property AttachedNo
LISTING UPDATED:
- StatusActive
- MLS #CAR4248477
- Days on Site47
- HOA Fees$195 / month
- MLS TypeResidential
- Year Built2017
- CountryMecklenburg
LISTING UPDATED:
- StatusActive
- MLS #CAR4248477
- Days on Site47
- HOA Fees$195 / month
- MLS TypeResidential
- Year Built2017
- CountryMecklenburg
Building Information for 2551 Statesville Avenue
- StoriesThree
- Year Built2017
- Lot Size0.0000 Acres
Payment Calculator
Term
Interest
Home Price
Down Payment
The Payment Calculator is for illustrative purposes only. Read More
Property Information for 2551 Statesville Avenue
Summary
Location and General Information
- Community Features: None
- Coordinates: 35.25575,-80.836273
School Information
- Elementary School: Unspecified
- Middle School: Unspecified
- High School: Unspecified
Taxes and HOA Information
- Parcel Number: 075-115-47
- Tax Legal Description: L308 M58-682
Virtual Tour
Parking
- Open Parking: No
Interior and Exterior Features
Interior Features
- Cooling: Central Air
- Heating: Central
- Appliances: Dishwasher, Disposal
- Fireplace Features: Electric, Family Room
- Flooring: Carpet, Tile, Vinyl
- Levels/Stories: Three
- Window Features: Insulated Window(s)
- Foundation: Slab
- Total Half Baths: 1
- Bathrooms Total Integer: 4
Exterior Features
- Construction Materials: Fiber Cement
- Patio And Porch Features: Balcony
- Pool Features: None
- Road Surface Type: Concrete, Paved
- Roof Type: Shingle
- Laundry Features: Laundry Room, Upper Level
- Pool Private: No
Property
Utilities
- Sewer: Public Sewer
- Water Source: City
Property and Assessments
- Home Warranty: No
Green Features
Lot Information
- Above Grade Finished Area: 2370
Rental
Rent Information
- Land Lease: No
Public Records for 2551 Statesville Avenue
Home Facts
- Beds3
- Baths3
- Above Grade Finished2,370 SqFt
- StoriesThree
- Lot Size0.0000 Acres
- StyleTownhouse
- Year Built2017
- APN075-115-47
- CountyMecklenburg


