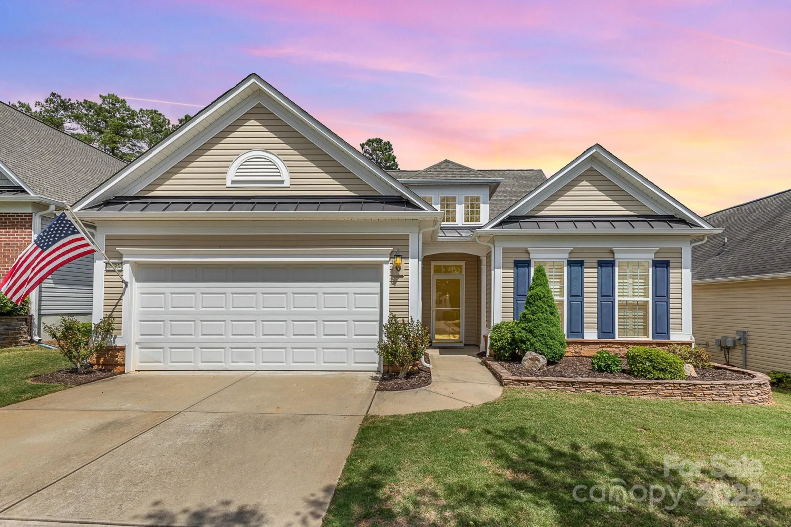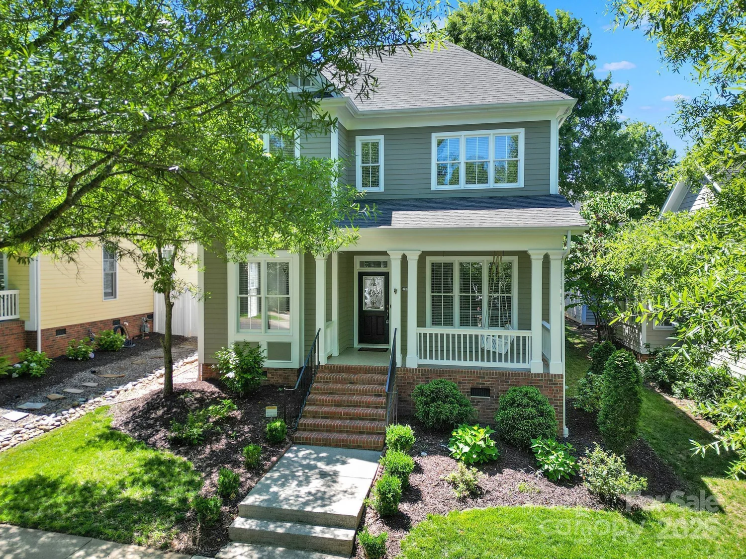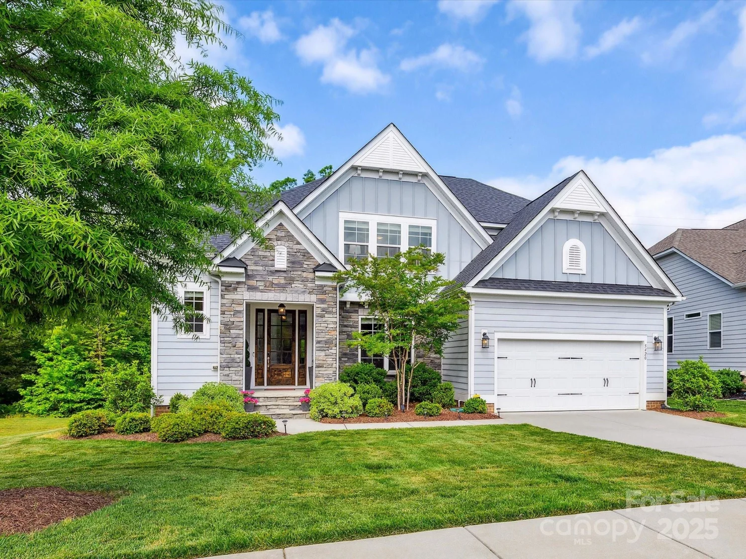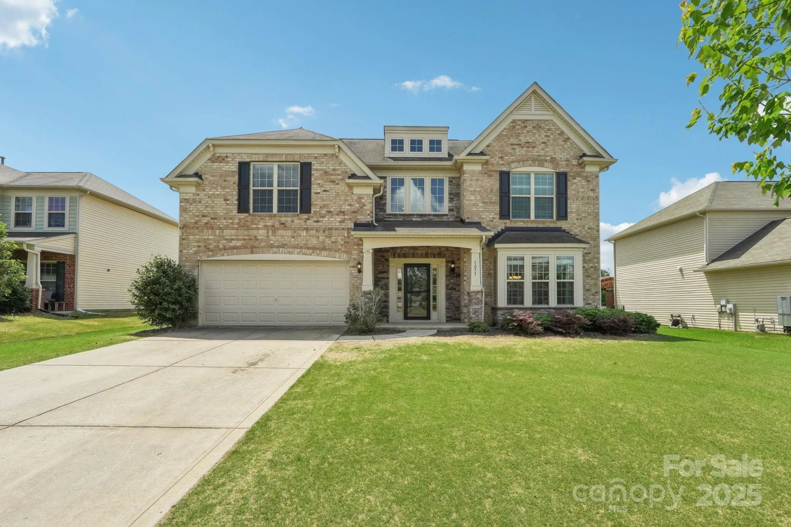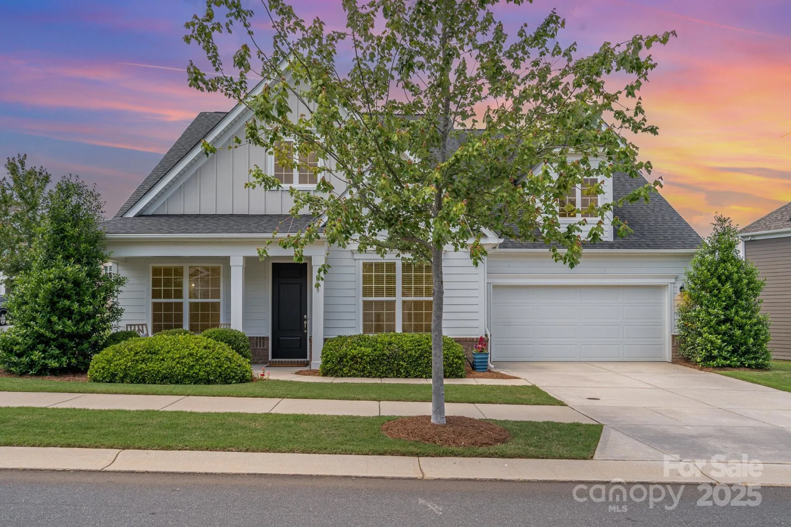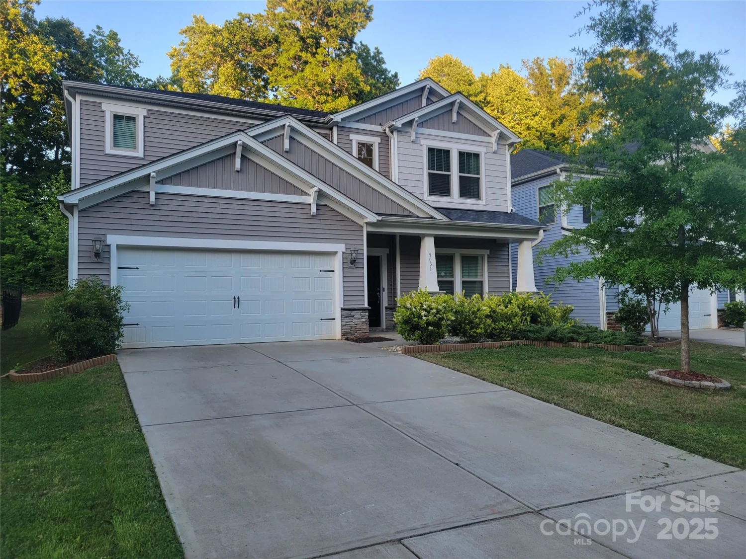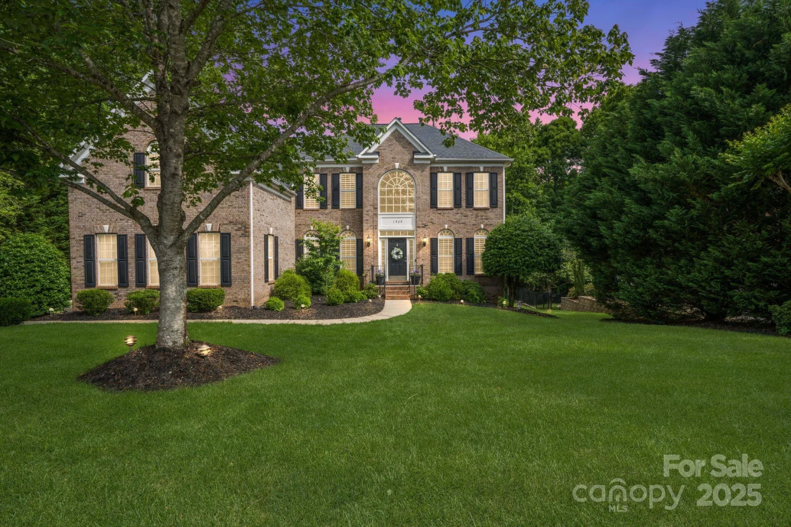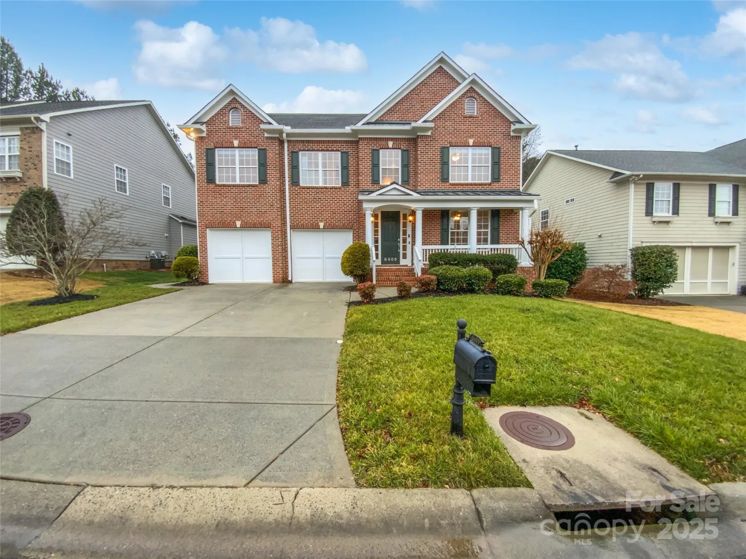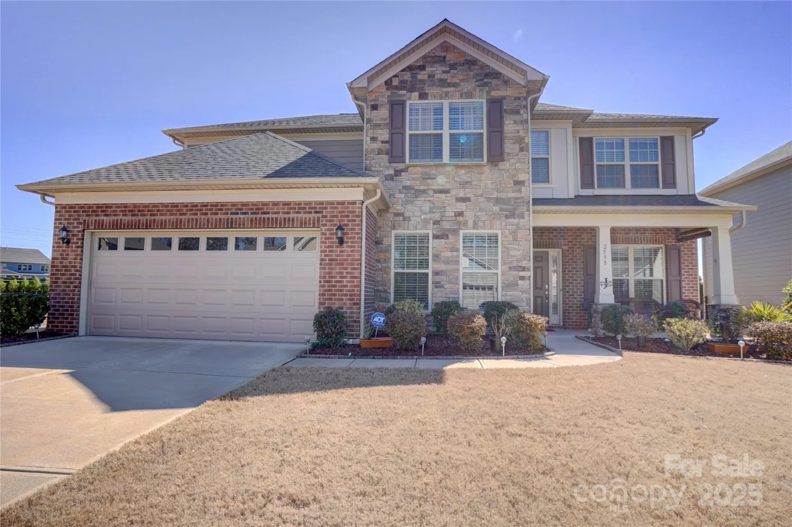246 mcduffie laneFort Mill, SC 29715
246 mcduffie laneFort Mill, SC 29715
Description
Stylish & impeccably updated, this exquisite home is one of a kind! Five bedrooms each boasting a private en-suite bath, including a main-level BR ideal for guests or office. In every room you'll find tons of natural light, upgraded light fixtures & sconces, plantation shutters. Beautiful hardwood floors throughout main floor, upstairs hallway & primary suite. The gourmet white kitchen impresses w/quartz, gas cooktop, walk-in pantry, butler pantry & seamless flow to the great room w/stone fireplace. Dining room includes a built-in bar & beverage fridge, ideal for entertaining. Enjoy a luxurious primary suite & oversized bonus/6th bedroom. Tankless water heater & roof new 2024. Step outside to a backyard retreat w/Trex deck & awning, a custom patio overlooking swim spa that also functions as a hot tub. Enjoy cascading rock waterfall feature - all on a fenced, wooded lot w/plenty of room to make your own! Nestled on a cul-de-sac just minutes from Ballantyne, Pineville, I-77, & Kingsley.
Property Details for 246 Mcduffie Lane
- Subdivision ComplexHampton Estates
- ExteriorHot Tub, In-Ground Irrigation, Other - See Remarks
- Num Of Garage Spaces2
- Parking FeaturesDriveway, Attached Garage, Garage Faces Front
- Property AttachedNo
LISTING UPDATED:
- StatusActive Under Contract
- MLS #CAR4249376
- Days on Site12
- HOA Fees$958 / year
- MLS TypeResidential
- Year Built2006
- CountryYork
LISTING UPDATED:
- StatusActive Under Contract
- MLS #CAR4249376
- Days on Site12
- HOA Fees$958 / year
- MLS TypeResidential
- Year Built2006
- CountryYork
Building Information for 246 Mcduffie Lane
- StoriesTwo
- Year Built2006
- Lot Size0.0000 Acres
Payment Calculator
Term
Interest
Home Price
Down Payment
The Payment Calculator is for illustrative purposes only. Read More
Property Information for 246 Mcduffie Lane
Summary
Location and General Information
- Community Features: Outdoor Pool, Picnic Area, Playground, Pond, Recreation Area, Sidewalks, Street Lights, Tennis Court(s), Walking Trails
- Coordinates: 35.075178,-80.923501
School Information
- Elementary School: Sugar Creek
- Middle School: Springfield
- High School: Nation Ford
Taxes and HOA Information
- Parcel Number: 726-00-00-174
- Tax Legal Description: LT# 19 HAMPTON EST RECEIVED 102009.
Virtual Tour
Parking
- Open Parking: No
Interior and Exterior Features
Interior Features
- Cooling: Ceiling Fan(s), Central Air
- Heating: Central
- Appliances: Bar Fridge, Dishwasher, Disposal, Gas Cooktop, Microwave, Tankless Water Heater, Wall Oven
- Fireplace Features: Family Room
- Interior Features: Attic Stairs Pulldown, Built-in Features, Drop Zone, Garden Tub, Kitchen Island, Open Floorplan, Walk-In Closet(s), Walk-In Pantry
- Levels/Stories: Two
- Foundation: Crawl Space
- Bathrooms Total Integer: 5
Exterior Features
- Construction Materials: Brick Partial, Vinyl
- Fencing: Back Yard, Fenced
- Patio And Porch Features: Awning(s), Deck, Rear Porch
- Pool Features: None
- Road Surface Type: Concrete, Paved
- Laundry Features: Laundry Room, Upper Level
- Pool Private: No
Property
Utilities
- Sewer: Public Sewer
- Water Source: City
Property and Assessments
- Home Warranty: No
Green Features
Lot Information
- Above Grade Finished Area: 3878
- Lot Features: Cul-De-Sac, Private, Wooded
Rental
Rent Information
- Land Lease: No
Public Records for 246 Mcduffie Lane
Home Facts
- Beds5
- Baths5
- Above Grade Finished3,878 SqFt
- StoriesTwo
- Lot Size0.0000 Acres
- StyleSingle Family Residence
- Year Built2006
- APN726-00-00-174
- CountyYork


