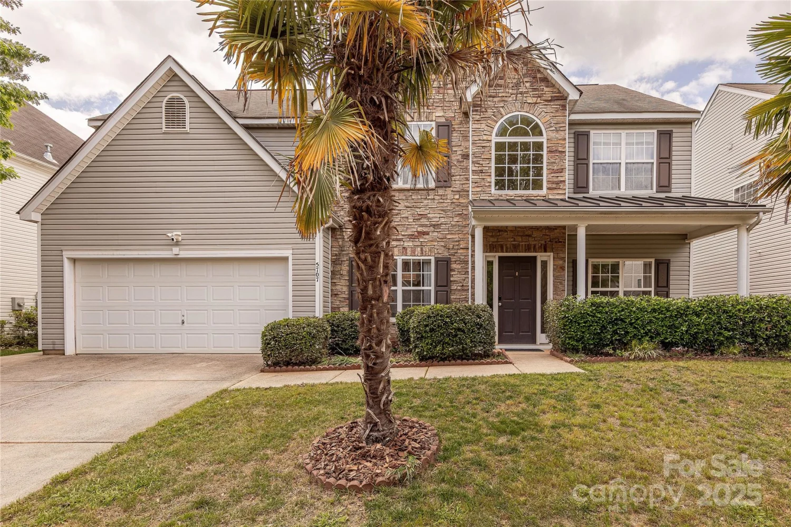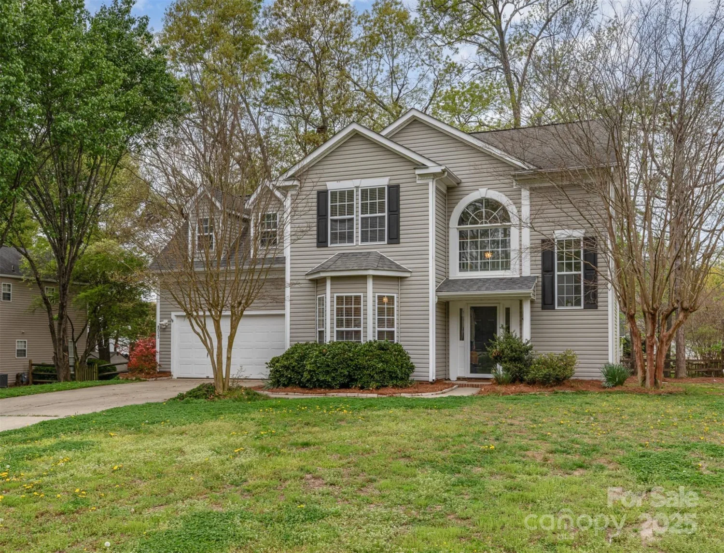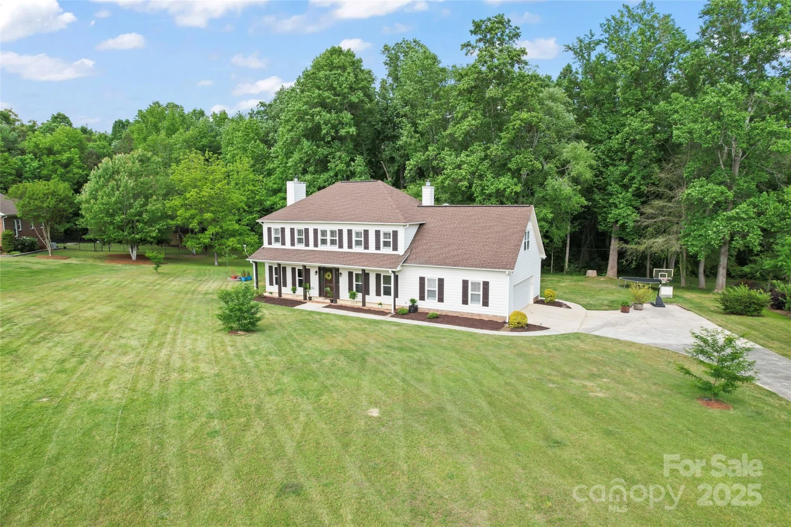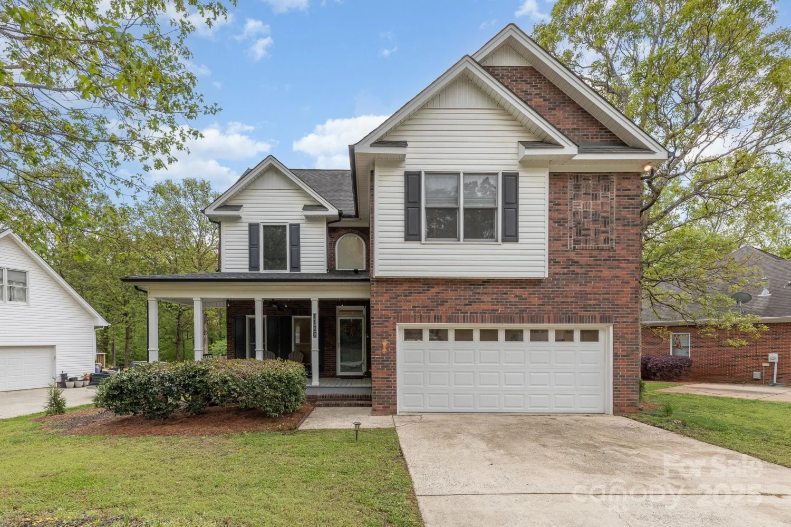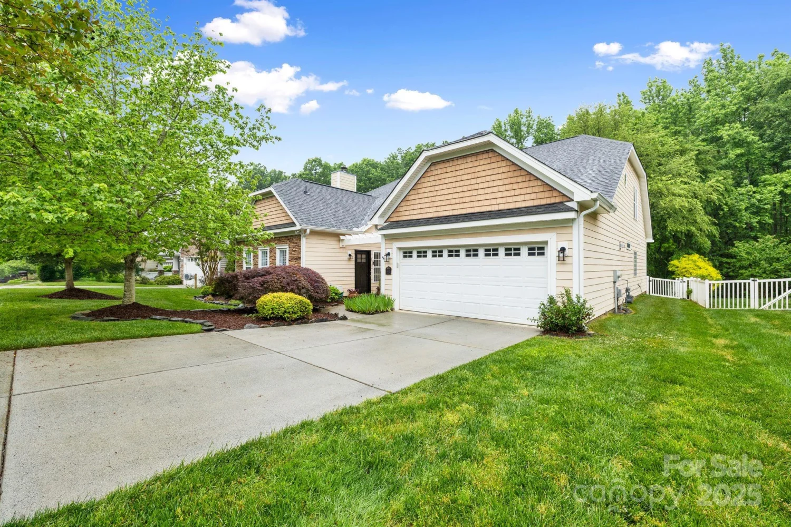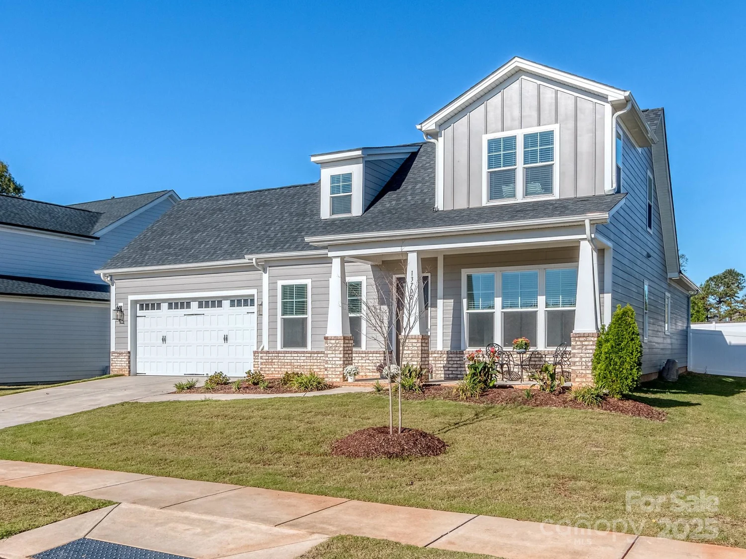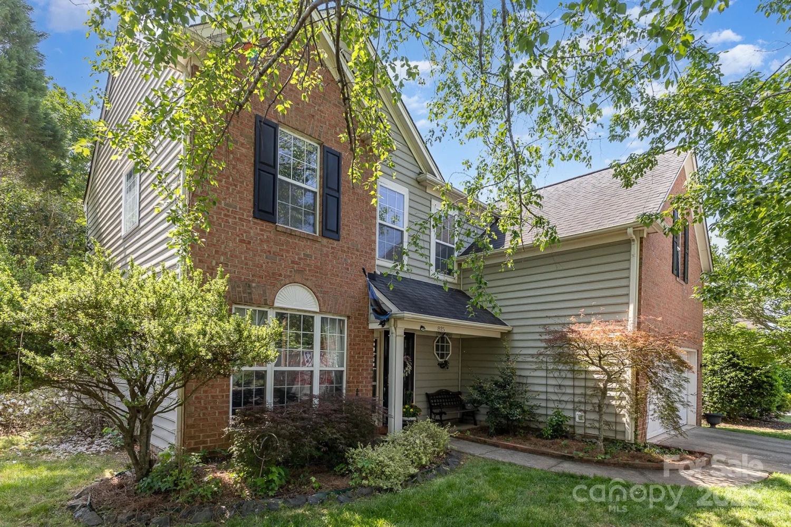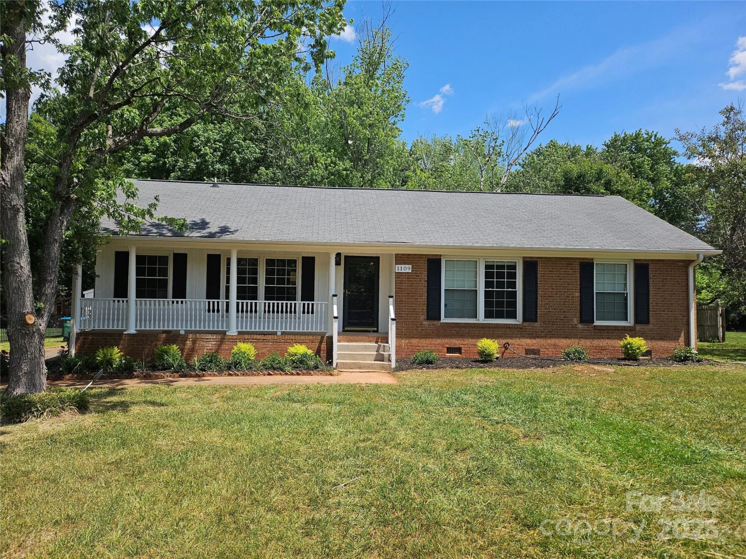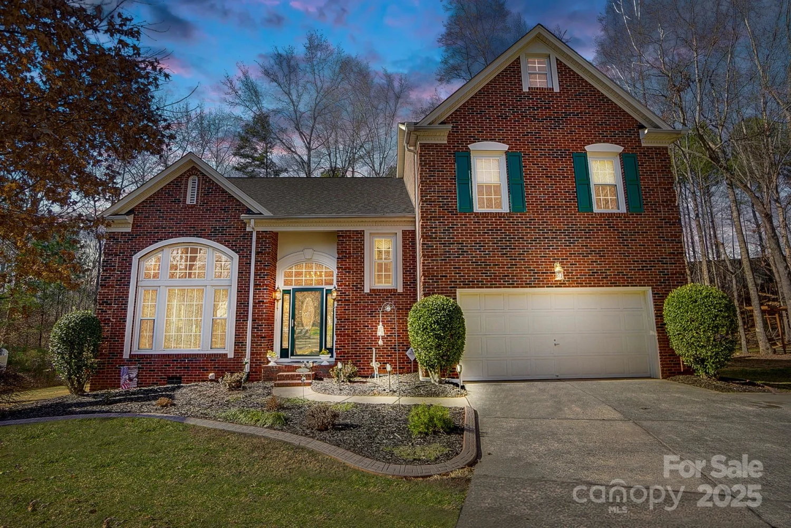9707 enid laneMatthews, NC 28105
9707 enid laneMatthews, NC 28105
Description
Stunning full brick two story basement home with attached two car garage nestled on a gorgeous .32 acre cul-de-sac lot in the Matthews section of Sardis Forest. Take the time from the cul-de-sac to admire the unparallel curb appeal created by the Architectural roof, Pella insulated windows, fresh mulch, full privacy fenced yard, & lush green lawn. The inviting foyer entry will impress with expanded open views to the den, living room, dining room, & kitchen. The main level showcases beautiful hardwood floors, neutral interior paint, abundant natural light, crown molding, updated fixtures, & curated decor. The den offers a raised cathedral ceiling, decorative beams, masonry floor to ceiling fireplace, & gas logs. Cook your next masterpiece meal in the renovated kitchen boasting desirable gas range, SS appliances, granite countertops, and kitchen island with breakfast bar. The finished walk-out basement provides flexible space for home offices or bonus with both interior & exterior access
Property Details for 9707 Enid Lane
- Subdivision ComplexSardis Forest
- Architectural StyleTransitional
- Num Of Garage Spaces2
- Parking FeaturesBasement, Attached Garage, Garage Door Opener, Garage Faces Rear, Garage Shop
- Property AttachedNo
LISTING UPDATED:
- StatusPending
- MLS #CAR4250770
- Days on Site1
- MLS TypeResidential
- Year Built1986
- CountryMecklenburg
LISTING UPDATED:
- StatusPending
- MLS #CAR4250770
- Days on Site1
- MLS TypeResidential
- Year Built1986
- CountryMecklenburg
Building Information for 9707 Enid Lane
- StoriesTwo
- Year Built1986
- Lot Size0.0000 Acres
Payment Calculator
Term
Interest
Home Price
Down Payment
The Payment Calculator is for illustrative purposes only. Read More
Property Information for 9707 Enid Lane
Summary
Location and General Information
- Community Features: Outdoor Pool
- Directions: From South Park, take Fairview Road to Sardis Road. Turn left on Morning Dale Road into Sardis Forest main entrance. Make first right on Hinson Drive. Turn right on Neill Ridge Road. Turn right on Leeswood Lane. Turn left on Trail Ridge Road. Turn left on Enid Lane, home will be on left at end of cul-de-sac, welcome to 9707 Enid Lane.
- Coordinates: 35.124458,-80.734708
School Information
- Elementary School: Matthews
- Middle School: Crestdale
- High School: Butler
Taxes and HOA Information
- Parcel Number: 213-273-30
- Tax Legal Description: L7 B10 M20-948
Virtual Tour
Parking
- Open Parking: Yes
Interior and Exterior Features
Interior Features
- Cooling: Ceiling Fan(s), Central Air, Electric
- Heating: Central, Forced Air, Natural Gas
- Appliances: Dishwasher, Disposal, Gas Range, Gas Water Heater, Microwave, Plumbed For Ice Maker
- Basement: Basement Garage Door, Basement Shop, Exterior Entry, Finished, Interior Entry, Walk-Out Access
- Fireplace Features: Den, Gas Log
- Flooring: Carpet, Concrete, Tile, Wood
- Interior Features: Attic Stairs Pulldown, Breakfast Bar, Entrance Foyer, Kitchen Island, Open Floorplan
- Levels/Stories: Two
- Window Features: Insulated Window(s)
- Foundation: Basement, Slab
- Total Half Baths: 1
- Bathrooms Total Integer: 3
Exterior Features
- Construction Materials: Brick Full
- Fencing: Back Yard, Fenced, Privacy, Wood
- Patio And Porch Features: Covered, Deck, Front Porch, Patio
- Pool Features: None
- Road Surface Type: Concrete, Paved
- Roof Type: Shingle
- Laundry Features: Electric Dryer Hookup, Inside, Laundry Room, Main Level, Washer Hookup
- Pool Private: No
Property
Utilities
- Sewer: Public Sewer
- Utilities: Electricity Connected, Natural Gas
- Water Source: City
Property and Assessments
- Home Warranty: No
Green Features
Lot Information
- Above Grade Finished Area: 2011
- Lot Features: Cul-De-Sac
Rental
Rent Information
- Land Lease: No
Public Records for 9707 Enid Lane
Home Facts
- Beds3
- Baths2
- Above Grade Finished2,011 SqFt
- Below Grade Finished522 SqFt
- StoriesTwo
- Lot Size0.0000 Acres
- StyleSingle Family Residence
- Year Built1986
- APN213-273-30
- CountyMecklenburg


