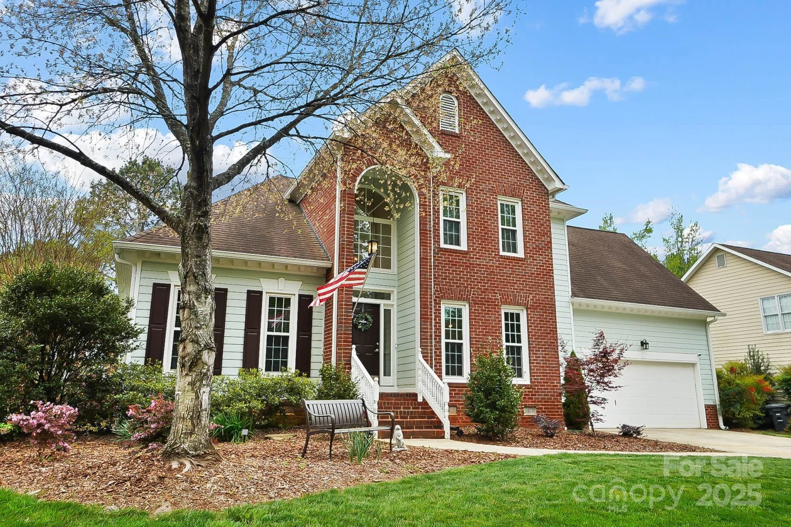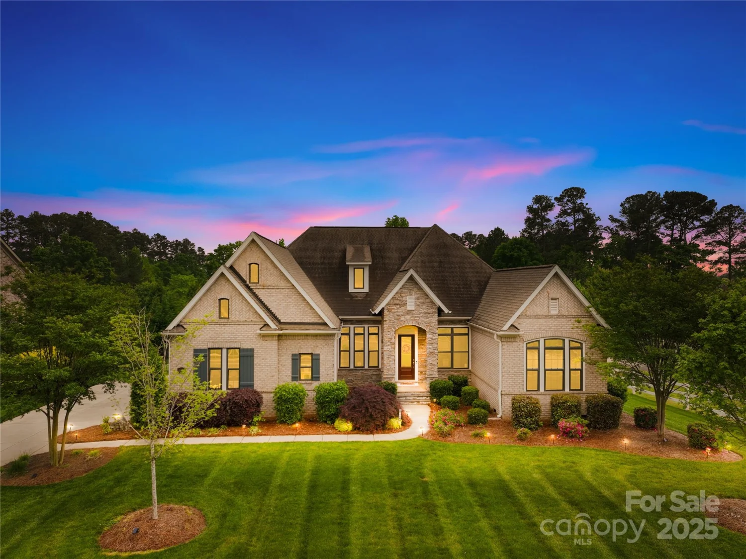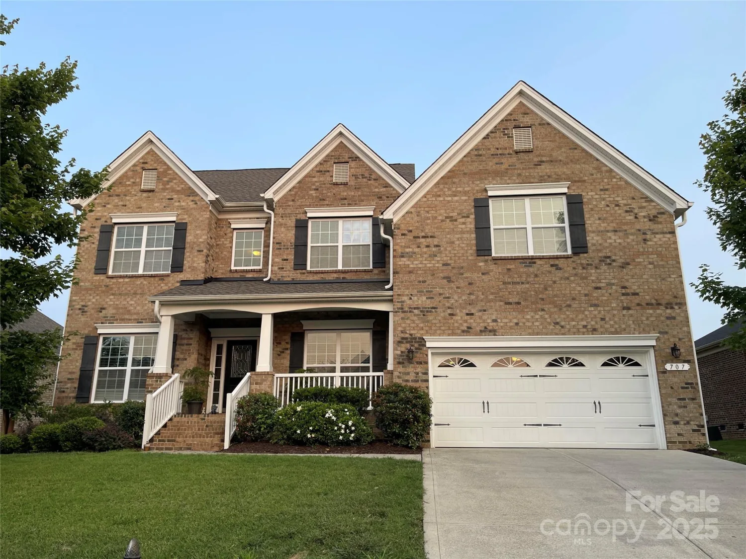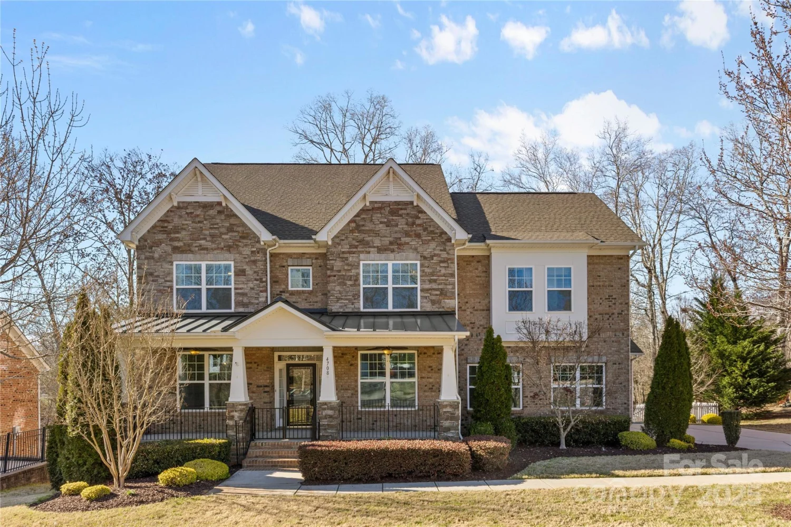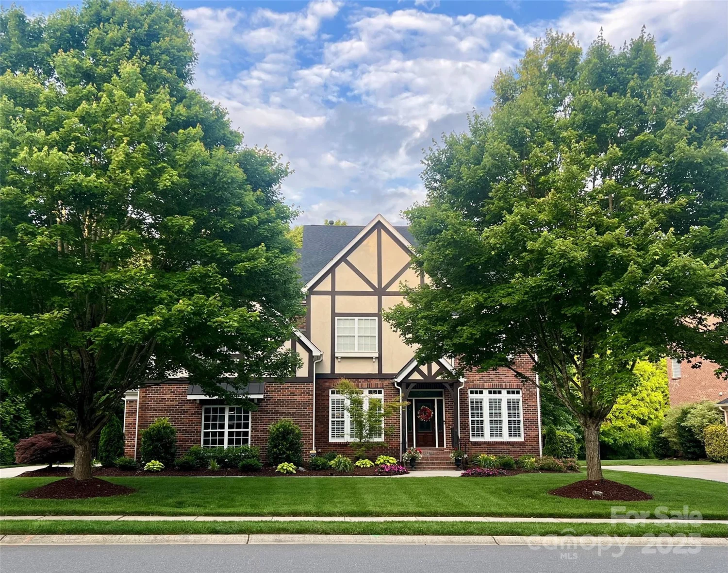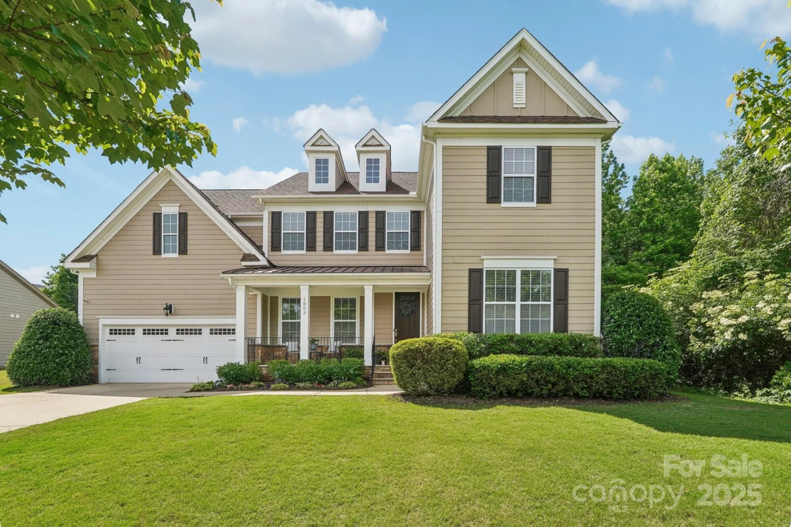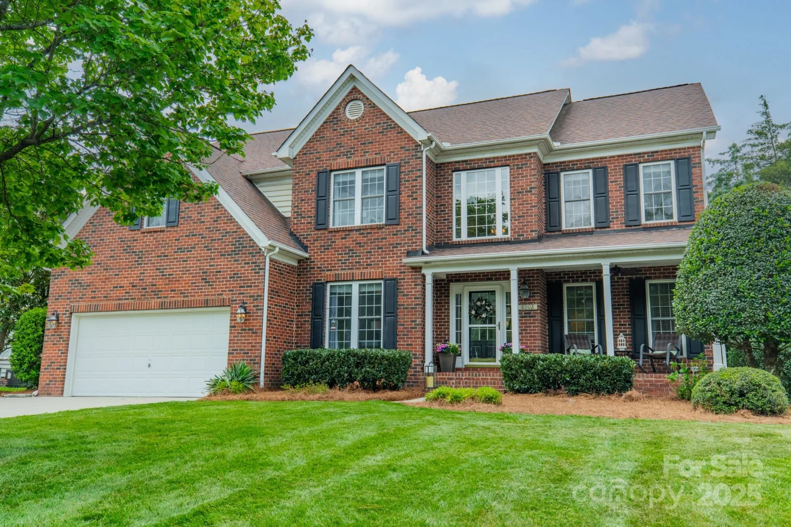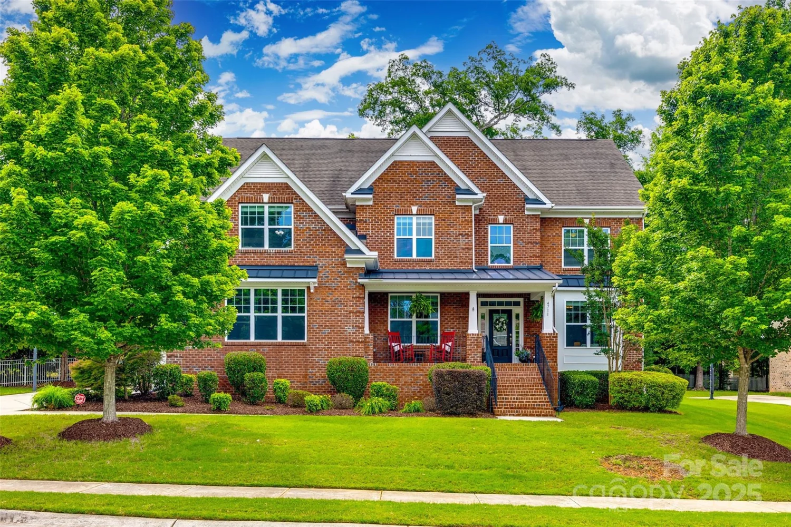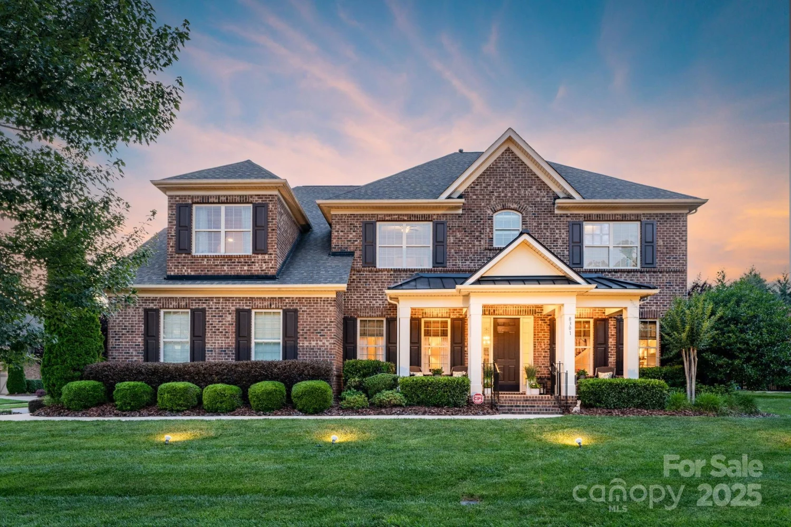10205 alouette driveWaxhaw, NC 28173
10205 alouette driveWaxhaw, NC 28173
Description
TURN-KEY in the Chimneys of Marvin! Step into effortless elegance where sophistication meets comfort in this meticulously maintained, move-in ready home! Lightly lived in with beautiful updates, this home offers a seamless blend of classic style and modern luxury. The new white quartz chef’s kitchen features a professional-grade Fisher & Paykel 5-burner range, an oversized island, and double-sided fireplace. Enjoy your private outdoor oasis designed for year-round enjoyment with fully equipped outdoor kitchen complete w/ granite countertops, a Bull stainless steel fridge, 4-burner gas grill, and dual side burners. Lush landscaping and mature fig trees offer privacy and serenity in the fully fenced, flat backyard. The primary suite is conveniently located on the main level, with spa-like bath and access to patio. Generous storage throughout. Located in one of Marvin’s most coveted neighborhoods. Resort-style amenities and zoned for top schools. This is more than a home—it’s a lifestyle.
Property Details for 10205 Alouette Drive
- Subdivision ComplexThe Chimneys Of Marvin
- Architectural StyleTransitional
- ExteriorGas Grill, In-Ground Irrigation, Outdoor Kitchen
- Num Of Garage Spaces3
- Parking FeaturesDriveway, Attached Garage, Garage Door Opener
- Property AttachedNo
LISTING UPDATED:
- StatusPending
- MLS #CAR4253434
- Days on Site4
- HOA Fees$420 / month
- MLS TypeResidential
- Year Built2010
- CountryUnion
LISTING UPDATED:
- StatusPending
- MLS #CAR4253434
- Days on Site4
- HOA Fees$420 / month
- MLS TypeResidential
- Year Built2010
- CountryUnion
Building Information for 10205 Alouette Drive
- StoriesTwo
- Year Built2010
- Lot Size0.0000 Acres
Payment Calculator
Term
Interest
Home Price
Down Payment
The Payment Calculator is for illustrative purposes only. Read More
Property Information for 10205 Alouette Drive
Summary
Location and General Information
- Community Features: Clubhouse, Fitness Center, Game Court, Outdoor Pool, Playground, Pond, Recreation Area, Sidewalks, Sport Court, Street Lights, Tennis Court(s), Walking Trails
- Coordinates: 34.963585,-80.804073
School Information
- Elementary School: Sandy Ridge
- Middle School: Marvin Ridge
- High School: Marvin Ridge
Taxes and HOA Information
- Parcel Number: 06-210-339
- Tax Legal Description: #129 THE CHIMNEYS OF MARVIN PH2A MP5 OPCK502-504
Virtual Tour
Parking
- Open Parking: No
Interior and Exterior Features
Interior Features
- Cooling: Ceiling Fan(s), Central Air, Electric
- Heating: Forced Air, Natural Gas
- Appliances: Bar Fridge, Convection Microwave, Dishwasher, Disposal, Exhaust Hood, Gas Range, Microwave, Refrigerator with Ice Maker, Wall Oven
- Fireplace Features: Gas Vented, Great Room, Living Room, Outside, See Through
- Flooring: Carpet, Hardwood, Tile
- Interior Features: Built-in Features, Cable Prewire, Entrance Foyer, Kitchen Island, Open Floorplan, Pantry, Storage, Walk-In Closet(s)
- Levels/Stories: Two
- Foundation: Slab
- Total Half Baths: 1
- Bathrooms Total Integer: 5
Exterior Features
- Construction Materials: Brick Full
- Fencing: Back Yard, Fenced
- Patio And Porch Features: Covered, Front Porch, Patio
- Pool Features: None
- Road Surface Type: Concrete, Paved
- Roof Type: Shingle
- Security Features: Security System
- Laundry Features: Laundry Room, Main Level
- Pool Private: No
- Other Structures: Shed(s)
Property
Utilities
- Sewer: County Sewer
- Utilities: Electricity Connected, Natural Gas
- Water Source: County Water
Property and Assessments
- Home Warranty: No
Green Features
Lot Information
- Above Grade Finished Area: 3992
- Lot Features: Cul-De-Sac, Level, Wooded
Rental
Rent Information
- Land Lease: No
Public Records for 10205 Alouette Drive
Home Facts
- Beds5
- Baths4
- Above Grade Finished3,992 SqFt
- StoriesTwo
- Lot Size0.0000 Acres
- StyleSingle Family Residence
- Year Built2010
- APN06-210-339
- CountyUnion
- ZoningAJ0


