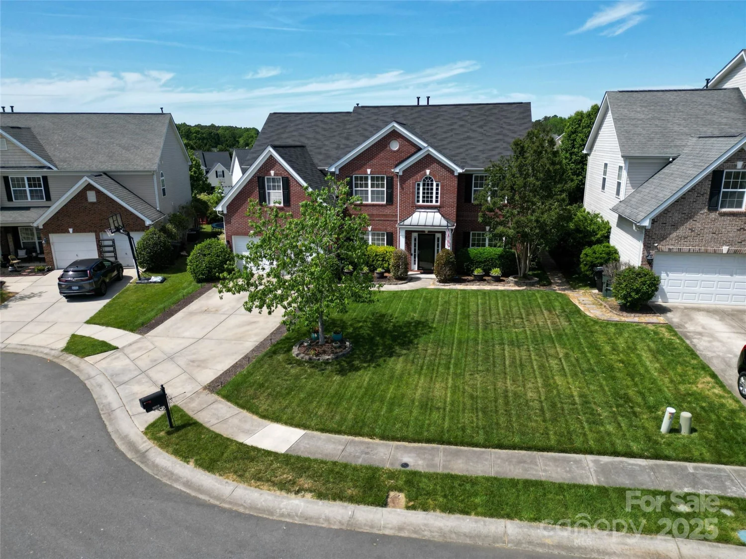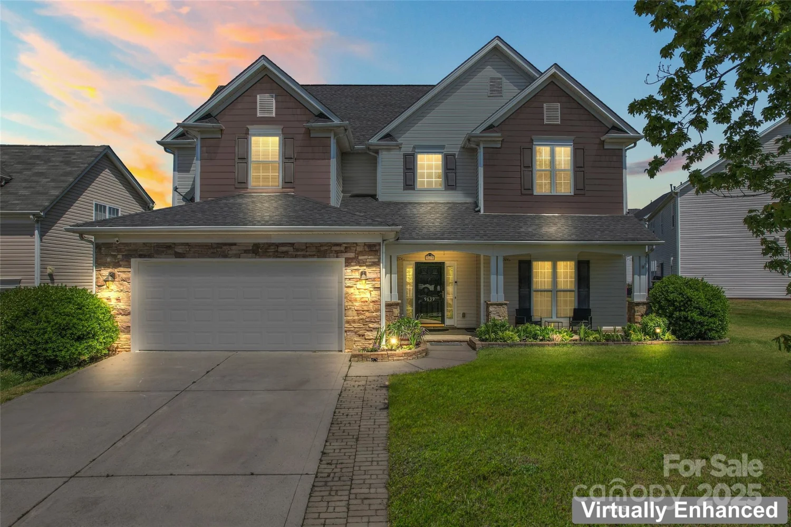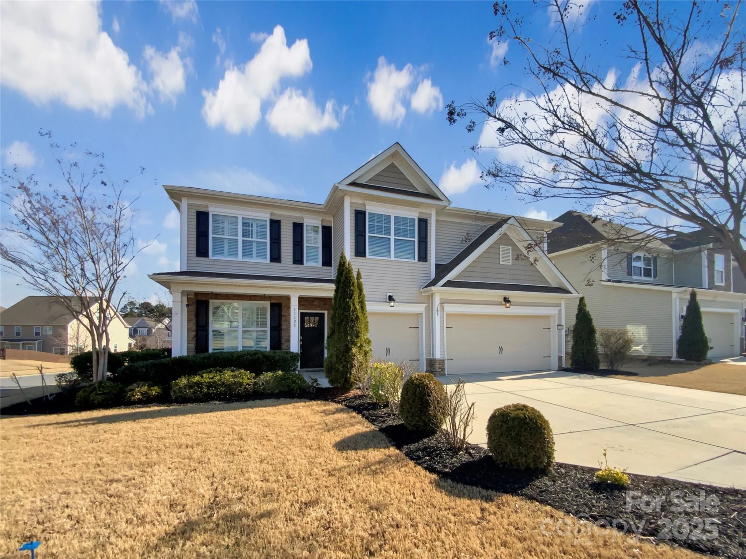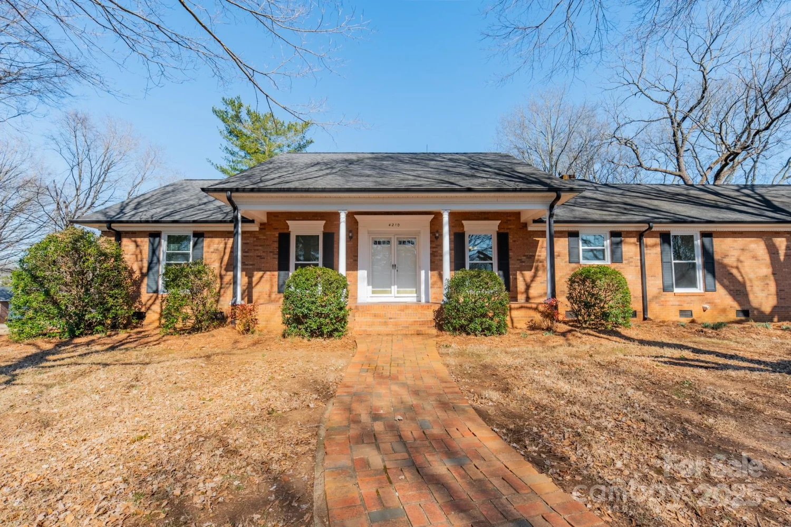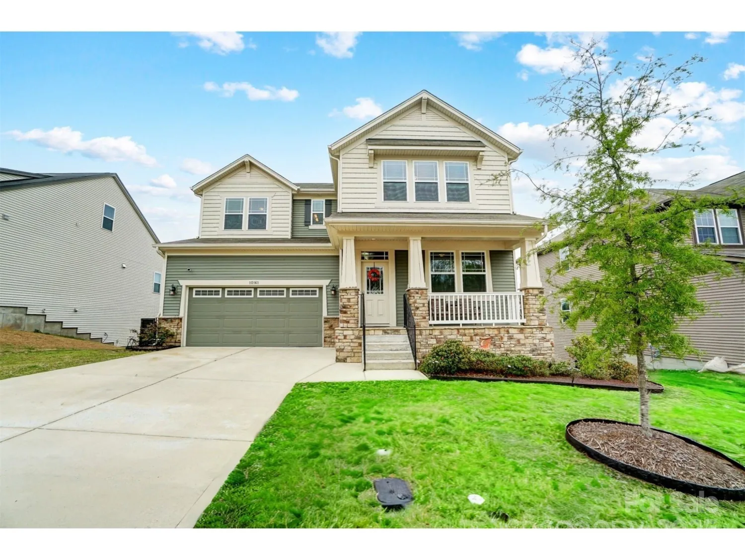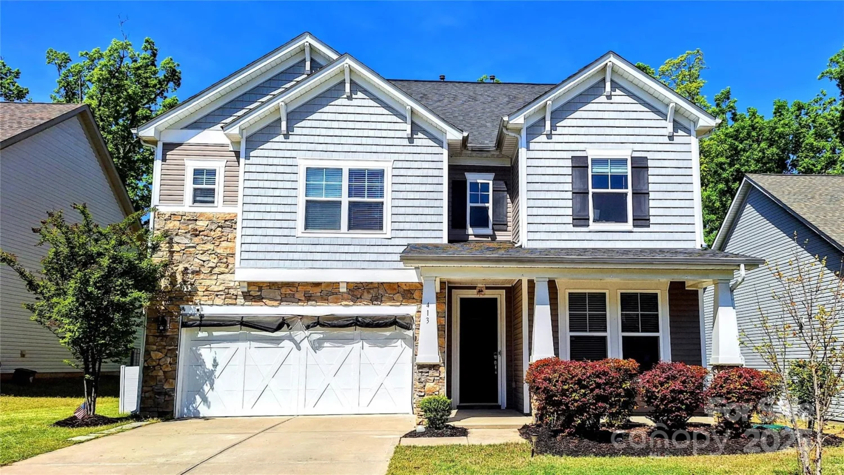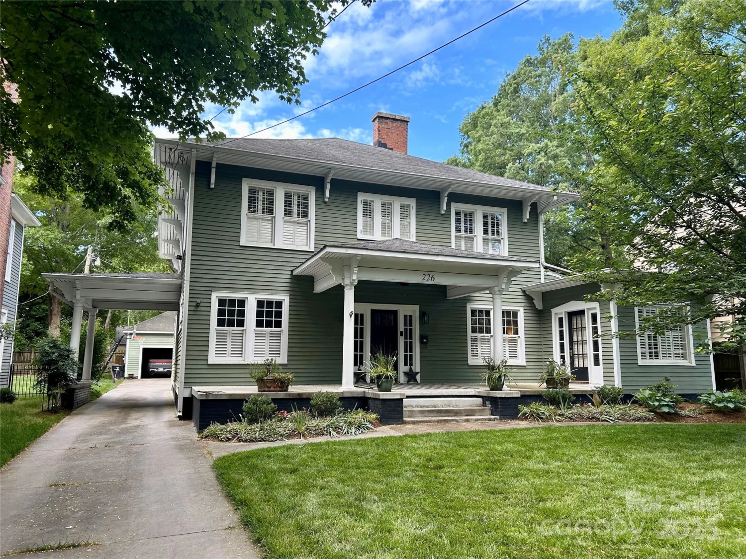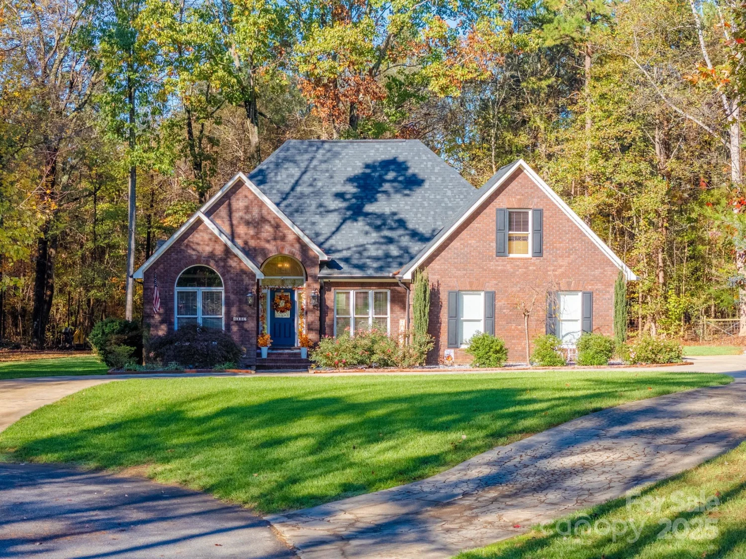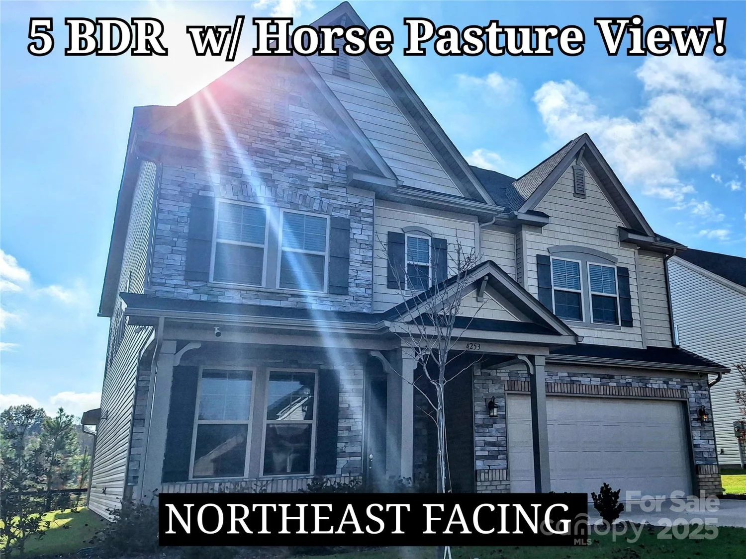1098 matchstick place swConcord, NC 28025
1098 matchstick place swConcord, NC 28025
Description
Don’t miss this exceptional home in the desirable Hearthwood neighborhood. Inside, you’ll find scraped hardwood flooring, high ceilings, and integrated audio throughout key living areas. A private theater room now features a new projector and custom bar, while the backyard boasts an outdoor TV and sound system, perfect for entertaining. Relax by the pool and spa or unwind on the welcoming front porch. The kitchen is equipped with modern cabinetry, quality appliances, a deep sink, spacious island, and stone counters. A bright home office with glass doors offers the ideal work-from-home setup. The expansive primary suite includes five walk-in closets and a luxurious bath with double vanities, a soaking tub, and large shower. A 3-car garage, fenced yard, and irrigation system complete this impressive property. Truly a home that has it all. Schedule your private showing today!
Property Details for 1098 Matchstick Place SW
- Subdivision ComplexHearthwood
- Architectural StyleTransitional
- ExteriorFire Pit, Hot Tub, In-Ground Irrigation
- Num Of Garage Spaces3
- Parking FeaturesDriveway, Electric Vehicle Charging Station(s), Attached Garage, Garage Faces Side, Keypad Entry
- Property AttachedNo
LISTING UPDATED:
- StatusActive
- MLS #CAR4253781
- Days on Site1
- HOA Fees$770 / year
- MLS TypeResidential
- Year Built2015
- CountryCabarrus
LISTING UPDATED:
- StatusActive
- MLS #CAR4253781
- Days on Site1
- HOA Fees$770 / year
- MLS TypeResidential
- Year Built2015
- CountryCabarrus
Building Information for 1098 Matchstick Place SW
- StoriesTwo
- Year Built2015
- Lot Size0.0000 Acres
Payment Calculator
Term
Interest
Home Price
Down Payment
The Payment Calculator is for illustrative purposes only. Read More
Property Information for 1098 Matchstick Place SW
Summary
Location and General Information
- Community Features: Outdoor Pool, Playground, Sidewalks, Street Lights
- Coordinates: 35.347962,-80.587089
School Information
- Elementary School: Rocky River
- Middle School: J.N. Fries
- High School: Central Cabarrus
Taxes and HOA Information
- Parcel Number: 5528-65-7373-0000
- Tax Legal Description: LT 51 HEARTHWOOD .64AC
Virtual Tour
Parking
- Open Parking: No
Interior and Exterior Features
Interior Features
- Cooling: Ceiling Fan(s), Central Air
- Heating: Forced Air, Natural Gas
- Appliances: Dishwasher, Disposal, Double Oven, Electric Oven, Electric Water Heater, Exhaust Fan, Exhaust Hood, Gas Cooktop, Microwave, Refrigerator with Ice Maker, Wall Oven, Washer/Dryer
- Fireplace Features: Family Room
- Flooring: Hardwood
- Interior Features: Attic Stairs Pulldown, Cable Prewire, Garden Tub, Kitchen Island, Open Floorplan, Walk-In Closet(s)
- Levels/Stories: Two
- Other Equipment: Network Ready, Surround Sound
- Foundation: Slab
- Total Half Baths: 1
- Bathrooms Total Integer: 4
Exterior Features
- Accessibility Features: Two or More Access Exits
- Construction Materials: Stone Veneer, Vinyl
- Fencing: Back Yard, Fenced, Full
- Patio And Porch Features: Front Porch, Porch
- Pool Features: None
- Road Surface Type: Concrete
- Roof Type: Shingle
- Security Features: Security System, Smoke Detector(s)
- Laundry Features: Main Level
- Pool Private: No
- Other Structures: Shed(s)
Property
Utilities
- Sewer: Public Sewer
- Utilities: Cable Available, Natural Gas, Underground Power Lines, Wired Internet Available
- Water Source: City
Property and Assessments
- Home Warranty: No
Green Features
Lot Information
- Above Grade Finished Area: 4251
- Lot Features: Wooded
Rental
Rent Information
- Land Lease: No
Public Records for 1098 Matchstick Place SW
Home Facts
- Beds4
- Baths3
- Above Grade Finished4,251 SqFt
- StoriesTwo
- Lot Size0.0000 Acres
- StyleSingle Family Residence
- Year Built2015
- APN5528-65-7373-0000
- CountyCabarrus
- ZoningR-L


